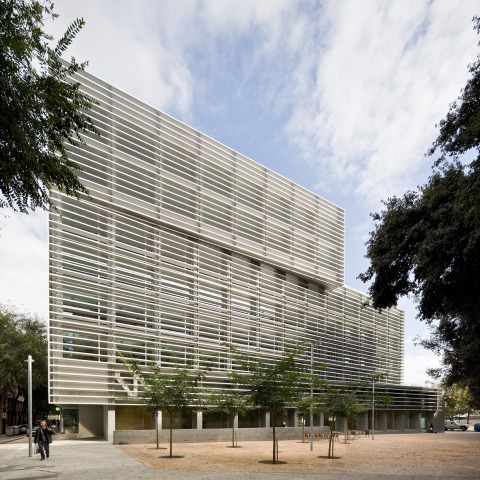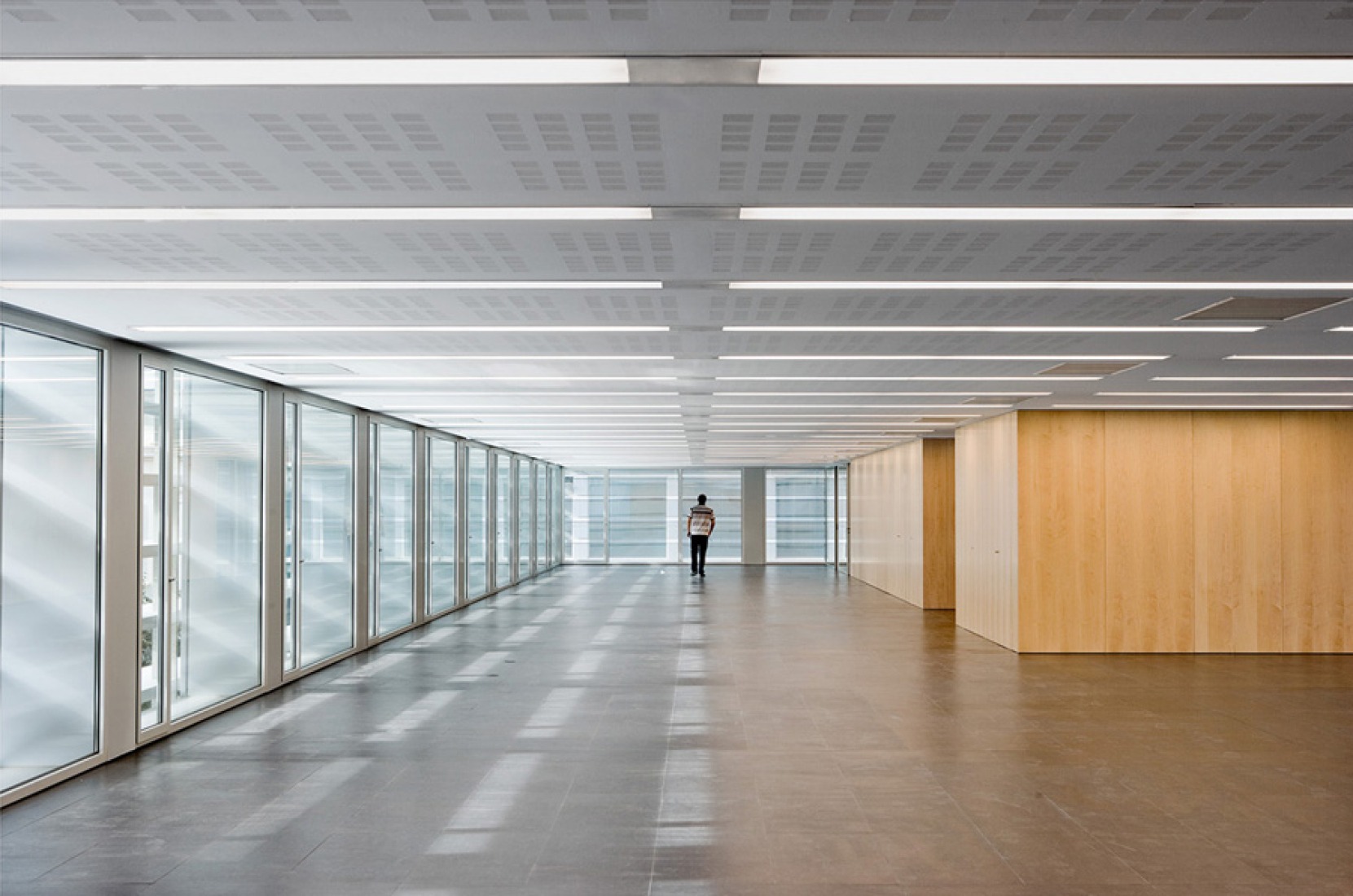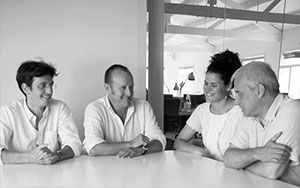"Planning of the complex. The building negotiates its orientation with the urban fabric. The original planning proposal adapts to the reality of the existing urban setting. The ground floor and the basement floor are located within the boundaries of the site; upper floors, however, move and align with the street l’Om. This change frees the space in the south side of the square and creates a wider space. Although the building divides the empty space of the urban fabric into two, the treatment of each space is the same, and the ground floor of the building is understood as an element of continuity of the surroundings. It is essential that there is transparency in the access area which is overlooking the square.
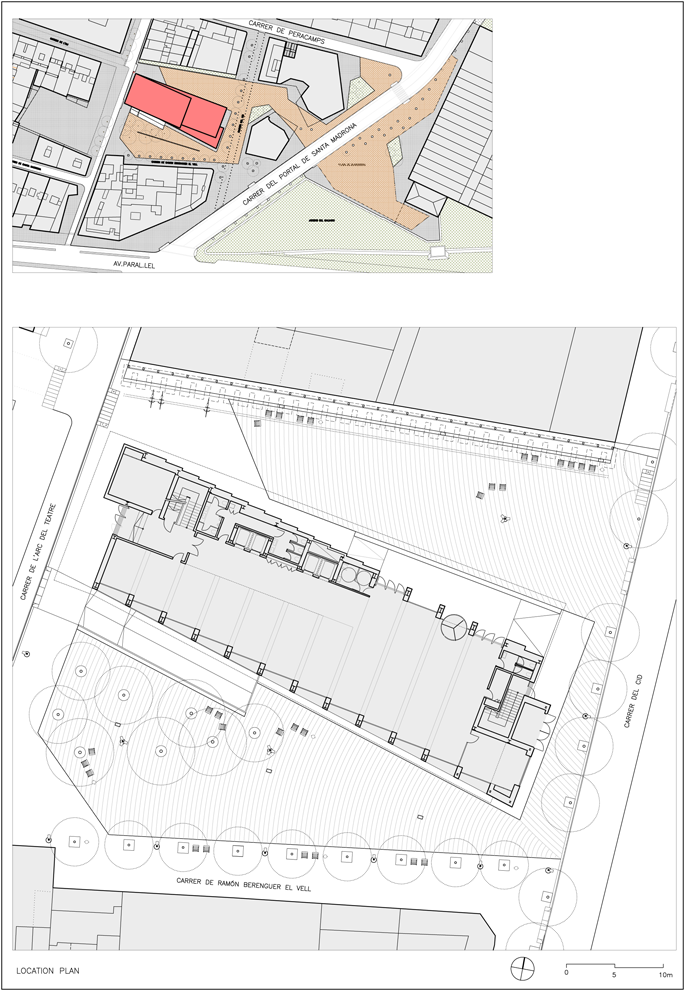
Location plan and ground level plan.
The building. The use of the building is administrative in the floors above ground, while the basement floors are destined for parking and service areas. This building is divided into three volumes, whose rotation is suggested by the geometry of the building plot. The volume of the ground floor adopts the geometry of the site. This floor establishes a continuing relationship with public space in which it is situated. The volume of first to fourth floors regains the address of the street l’Om, and creates, with the projection originated by this shift, a large porch that frames and protects the building entrance. The third volume of the fifth and sixth floors is guided by a turn in between the two previous volumes. The fact that this third volume is smaller than the lower one, generates a terrace accessible to the users of the building from the fifth floor.
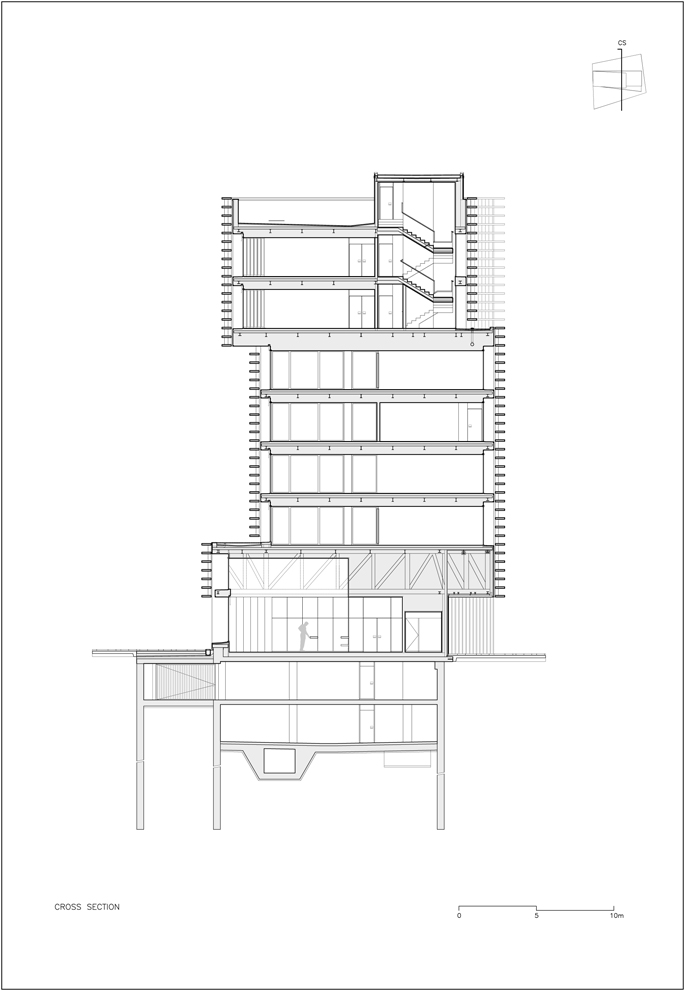
Cross section.
The need for natural light which is determined by the administrative use of the building is resolved with the large windows in facade which are protected from the incidence of direct solar radiation through a continuous envelope of aluminum slats. These slats give identity to the building facades: they are arranged horizontally along the main facades of the building (longitudinal facades) and in vertical on the beams. The use of a framed structure with pillars in facade allows for open floor plans that are organized from two vertical cores, leaving the rest of the surface free. The partitioning is done through lightweight partition wall. In this way, the building allows a versatility of occupation in time."
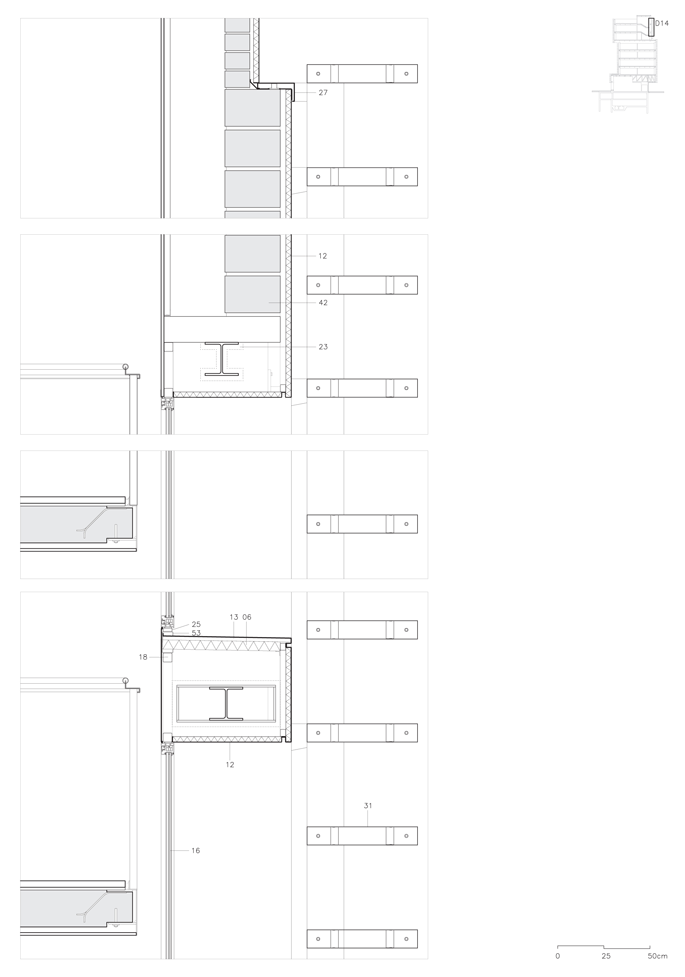
Stair detail. 6 Aislamiento rígido de poliestireno extruido, e=50 mm. 12 Revestimiento de panel sándwich: chapa de aluminio anodizado e=2 mm, aislante de lana de roca e=30 mm y chapa de acero de sendzimir e=1 mm, fijado sobre rastreles. 13 Chapa de aluminio e=2 mm encolada sobre panel de fibras y cemento viroc e=2 cm. 16 Ventana tipo Schuco aws 75 bs.hi. 18 Estructura de perfiles tubulares 50x50/2 mm de acero galvanizado. 23 Perlita proyectada e=25 mm, para protección al fuego de elementos estructurales. 25 Perfil tubular de acero 50x20/2 mm. 27 Chapa de acero galvanizado e=1.5 mm. 42 Fábrica de bloque de 30 cm armado. 53 Cf 110x60x20/3 mm.
Architects: BCQ arquitectura barcelona. David Baena, Toni Casamor, Maria Taltavull, Manel Peribáñez.
Collaborator team. Collaborator Architects: Catarina Crespo, Marta Cid, Mika Iitomi, Kim Hamers. Structures: Eskubi-Turró Arquitectes SLP (Juan Ignacio Eskubi). Facilities: AIA Instal·lacions Arquitectòniques SL. Dirección de Ejecución: FAHE Consulting Arquitectura e Ingeniería SLP (Justo Hernanz) Dir.Ejec.facilities: AIA Instal·lacions Arquitectòniques SL. Industriales: FACADE: TRUQUE VENTANAS Y FACHADAS SL, FACILITIES: IMTECH, JOINERY: SÍNDAR.
Gross built area: 6.291 m2.
Dates construction: 16 Marzo 2009 – 26 Octubre 2011.
Site: Carrer Arc del Teatre 63. Barcelona.
Developer / Owner: Foment de Ciutat Vella. Ayuntamiento de Barcelona.
Contractor: FCC Fomento de Construcciones y Contratas SA.
Extension of the Skating Rink and Sportts Hall | BCQ. Baena Casamor Arquitectes.
published in: M-027 | A.01. | p. 14
