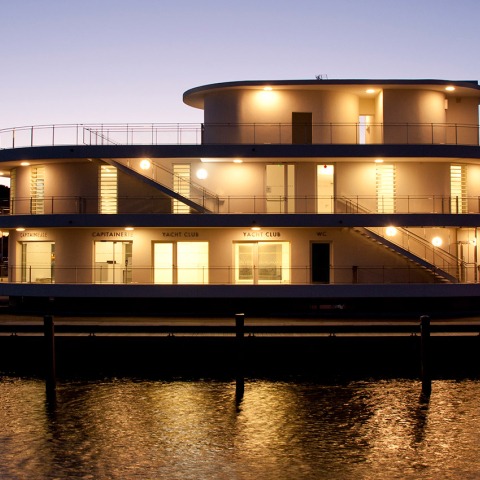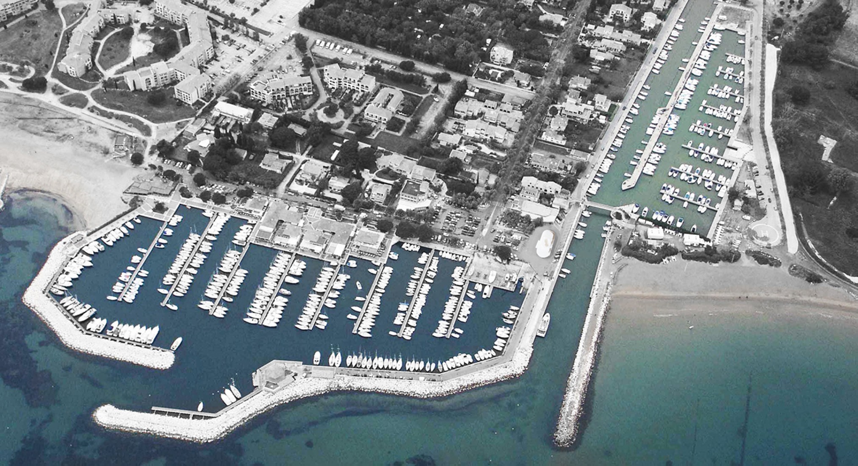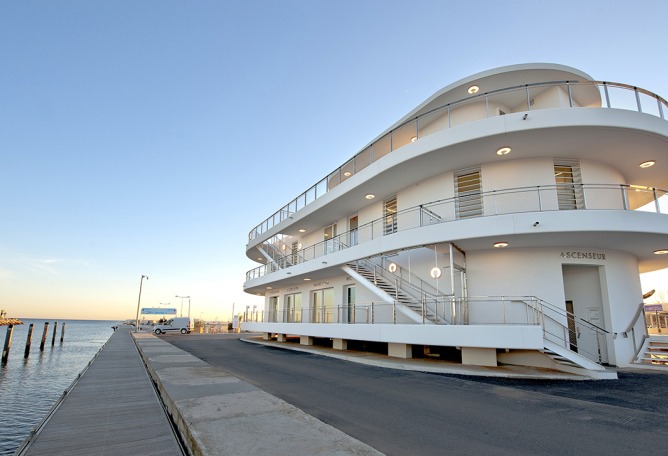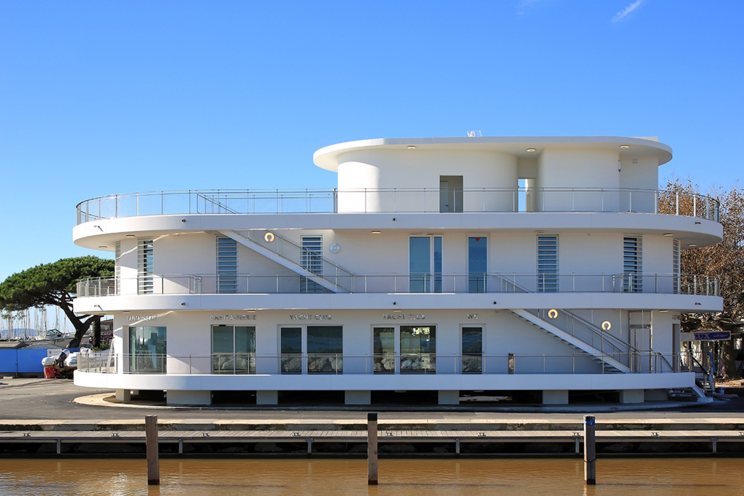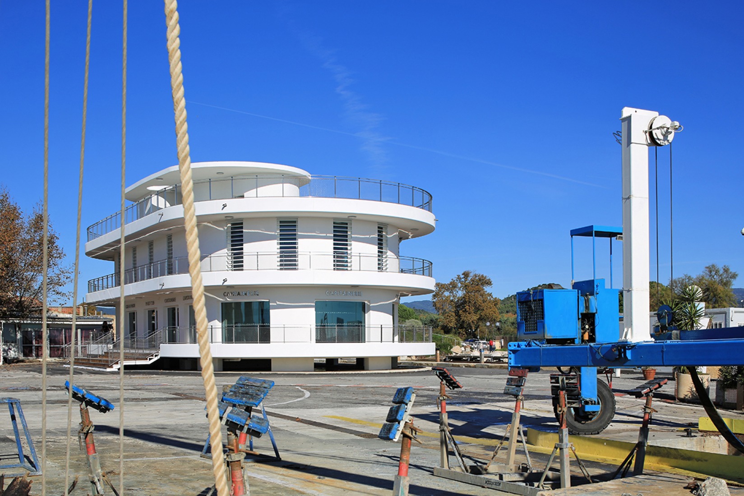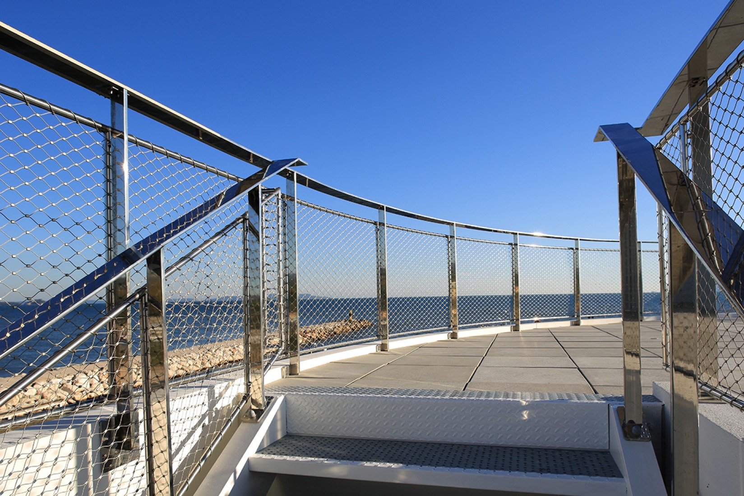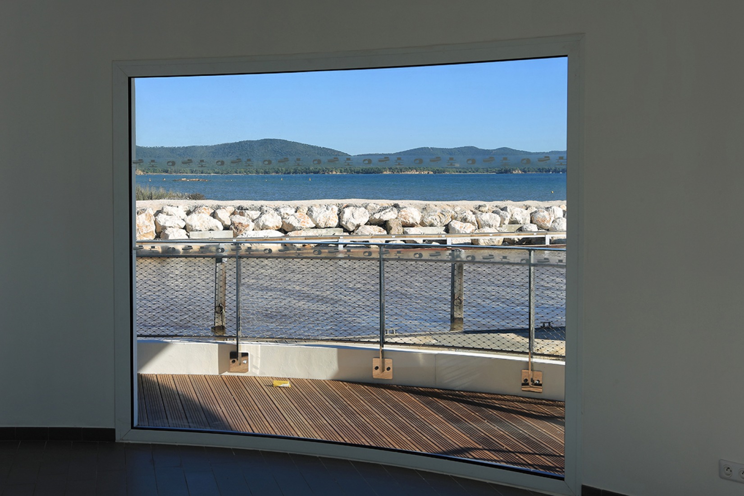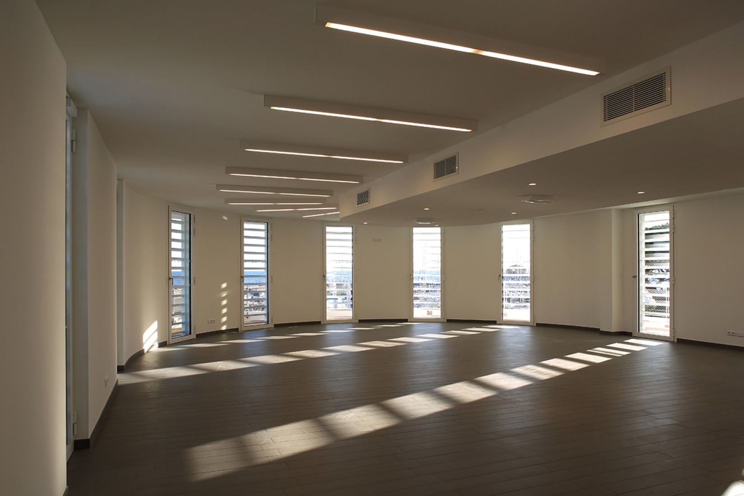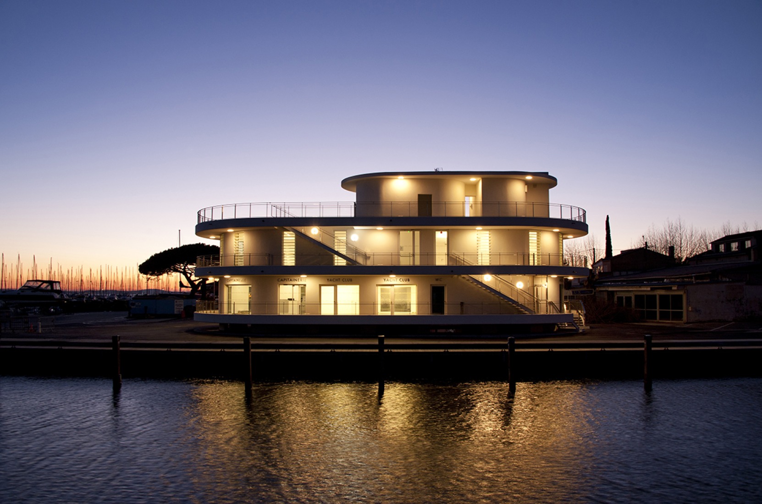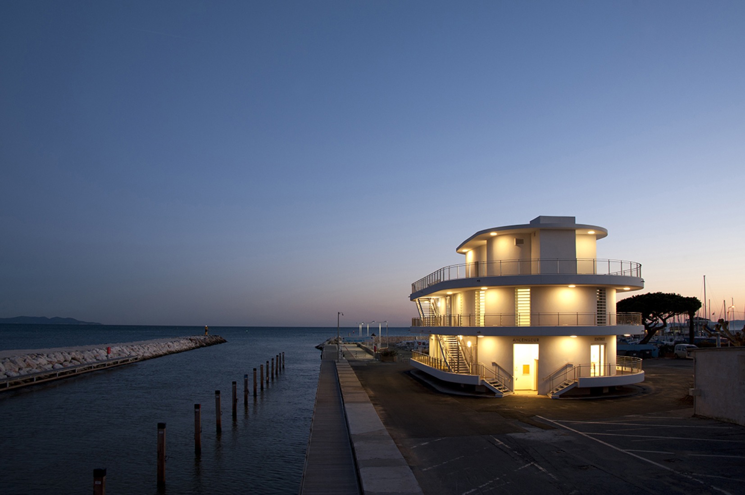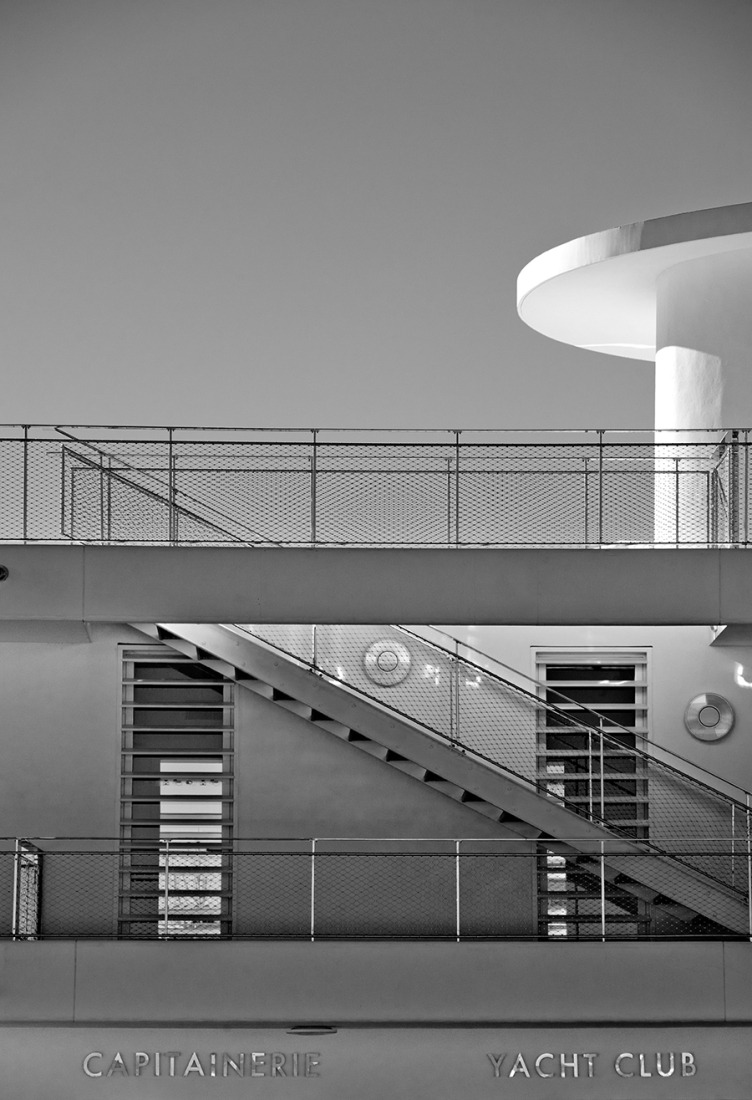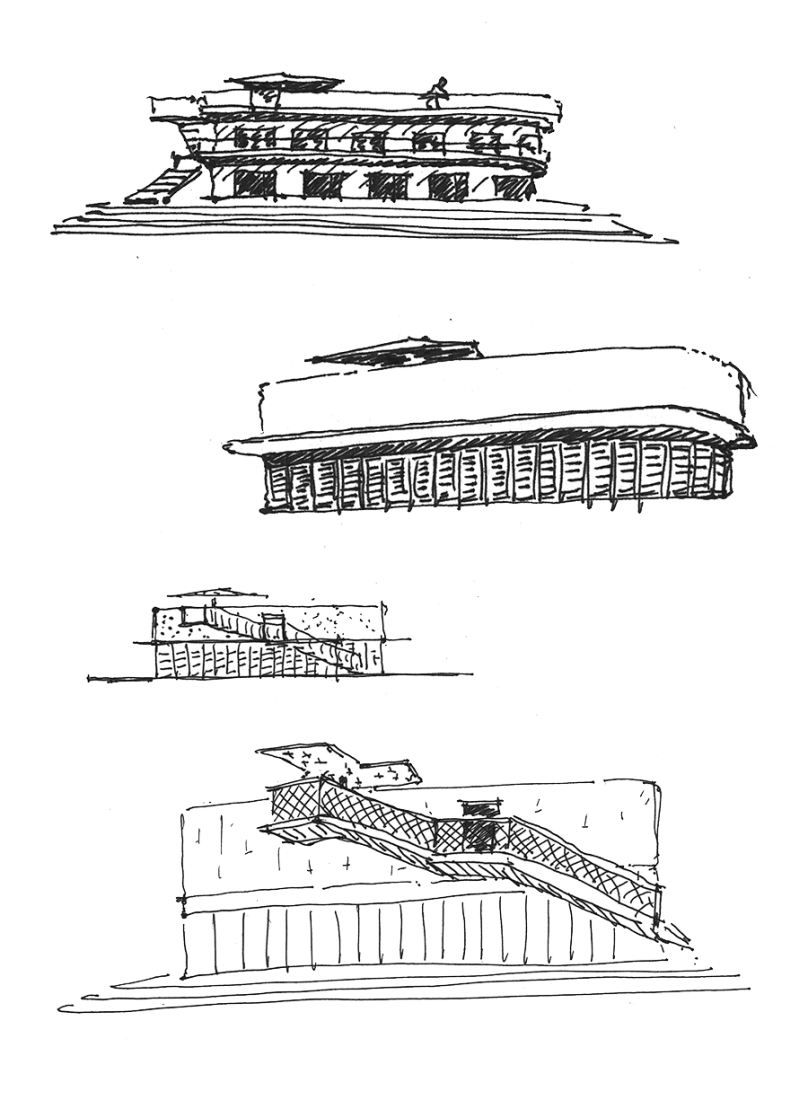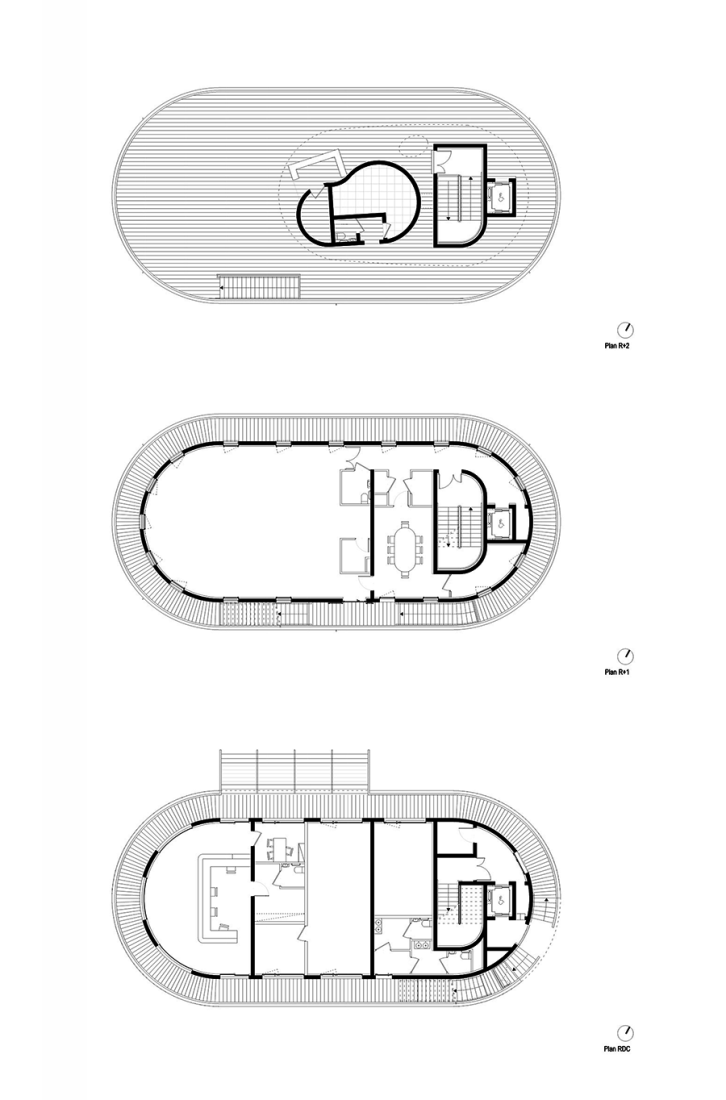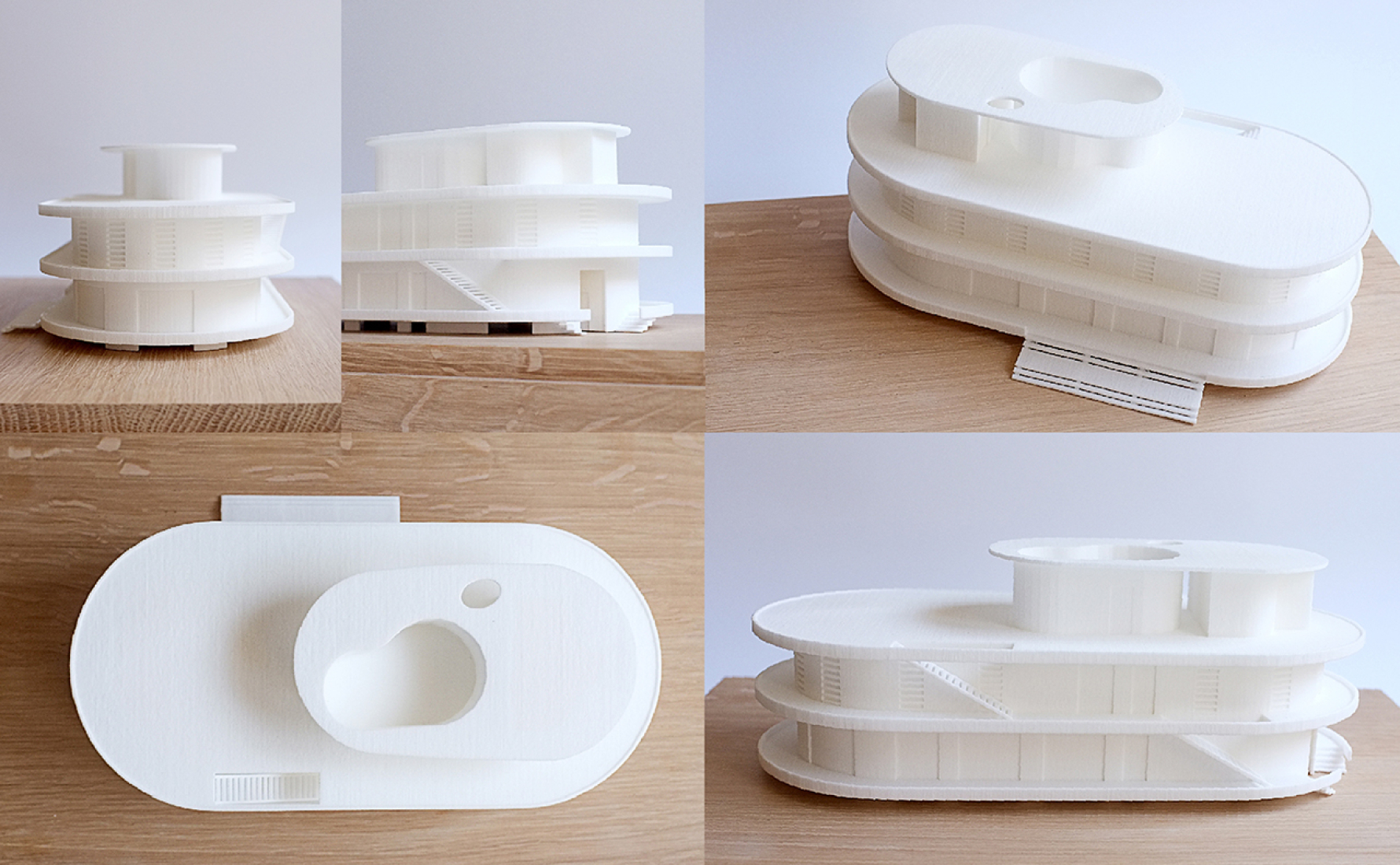PietriArchitectes presents this new project for the port of a small village in which they use their experience in the construction in coast areas of France to create a building that resist the maritime resistant site conditions, in which the various functions are divided into three separate levels that are connected between them and to the ground through gangways.
Description of the project by PietriArchitectes
Located in the Var, in the town of La Londe-les-Maures, looking out to Fort de Brégançon and the Mediterranean Sea, the small 350m² building is reigniting the redevelopment of the port. The “Capitainerie” is the newest location in this small seaside town.
PietriArchitectes won the tender in 2011, responding with a project in line with their work in Marseille (Bains de Mer Chauds and the Tour H99) and Seyne sur Mer (Redline apartments).
The feel of the project is conclusively mellow, almost playful, more like an urban pavilion than an experimental signal. The reaction of the residents alone, throughout construction and at the time of delivery, justified the choice of architecture used in the renovation of the site.
A metre above ground level, to avoid the tragic flooding which occurred again this year, the “Capitainerie” project is multifunctional: Harbour Master’s Office, rescue centre, fishing club, yacht club, reception hall, meeting room, reception terrace.
To resolve this complexity, the diverse functions have been distributed on three separate decks connected by freely accessible public gangways. The facilities function more like a multi-storey road than a centre.
The effectiveness of this system lies also in the contextual use of the Mediterranean climate.
Built from concrete, wood and stainless steel, the design carefully offers materials capable of withstanding a marine environment, which have been tried and tested by PietriArchitectes in other waterfront projects.
