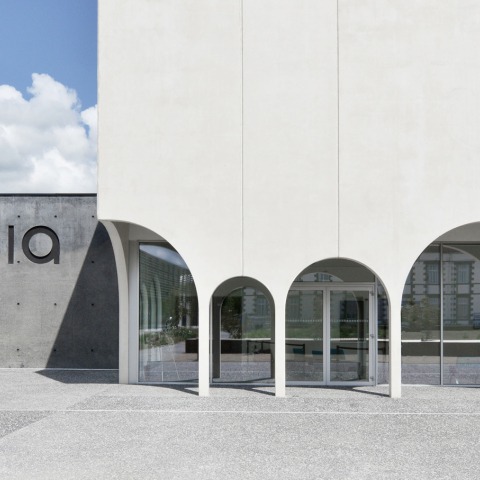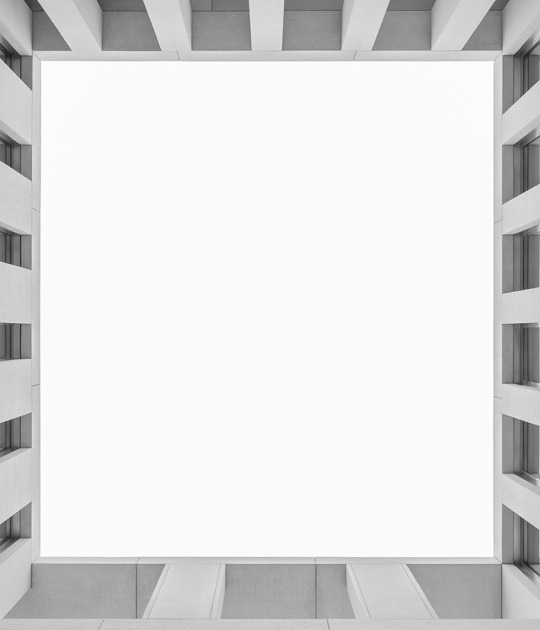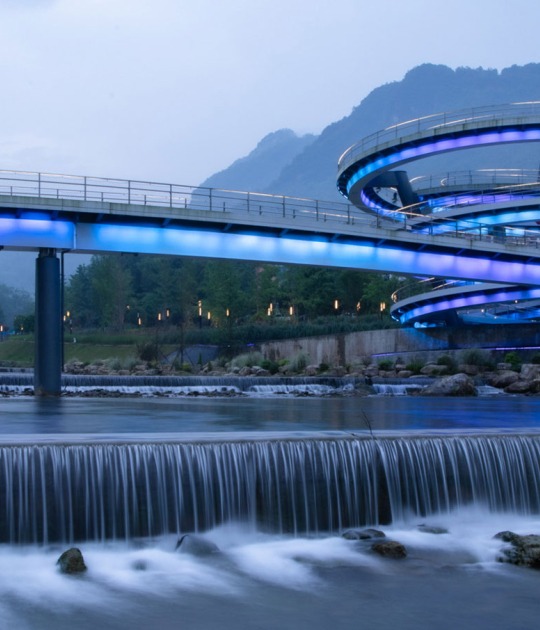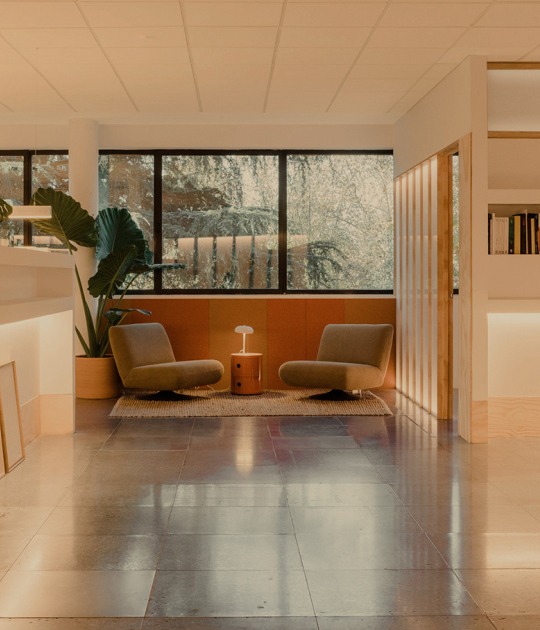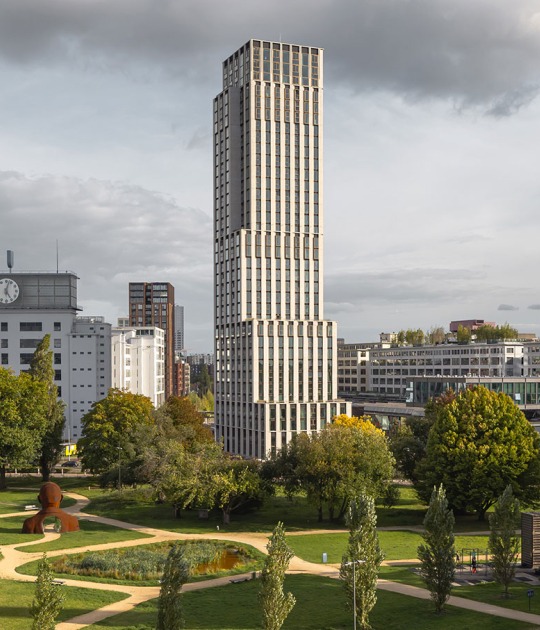Tracks Architectes defined new program for this historic complex in Riom, a multimedia library, a music school (reconversion of old convent) and a cinema. The complex consists of 3 main volumes:
The first volume reuses the “Volvic stone” material of an existing wall. The dark concrete façade shows the stone fragments of the old wall, evoking the aesthetics of traditional masonry.
The second volume is a concrete white monolith. The gallery of the façade works as a reminder of the image of the atrium of a convent. Behind it, we find the main atrium, with a glass façade that brings life and natural light to the space.
The third, a large exhibition hall, opens to the “Jardin de la Culture”. This generous space is extended by the arches on the exterior facade. Wooden doors across the corridor will lead spectators to their seats.
Description of project by Tracks Architectes
Context
The new multi-cinema project takes place in the future site of the “Jardin de la Culture” close to the historical city center of Riom. Once this cultural enclosure, was the “Redemptoristine convent’s garden”.
Nowadays, this new program offers: a multimedia library project, a music school (reconversion of old convent) and the cinema project. This project consists in 3 cinema’s room with 543 seats and a 112 seats conference room.
For this project, we have worked in collaboration with the communes’s community of Riom Limagne et Volcans and Frédéric Emile, the operator.
Concept
A first volume borrows his height from the wall of the existing enclosure. Constitutive of the existing wall, “Volvic stone” offers a material available to be reused as large aggregates for the concrete of the outer sails of the first low volume. Treated in a dark hue, the facade will be finally bushed partially, at variable heights letting reappear in his mass, the stone fragments of the old wall evoking traditional masonry. The facade thus marks the footprints of a new history of the place and reinterprets in a contemporary way the use of a local identity material, by having their aesthetic dialogue.
A second volume with marked scale and proportions, imposes itself as an urban signal above the seat orchestrated by the wall. A concrete white monolith dyed in the mass comes to take support on the ground, by an apparent fragility, on a succession of arches, in front of the “Jardin de la Culture” and the “couvent des Redemptoristines”. This identity strengthens the fantasized image of a cloister around the large plant atrium. This volumetric division in foot opens generously the large gallery of the cinema hall to the outside. The invitation is made: Go through these monumental doors, bathing this living space with light.
A large exhibition hall, offers a majestic input volume. This one opens very largely on the “Jardin de la Culture”.
This generous and continuous space is extended by a covered outdoor gallery perforated by the arches. To access at movie theater, the spectator borrows a hallway, which is articulated around the conference room.
This plan’s organization manage viewers flows by proposing a quality path around the topic of the cinema’s world.
