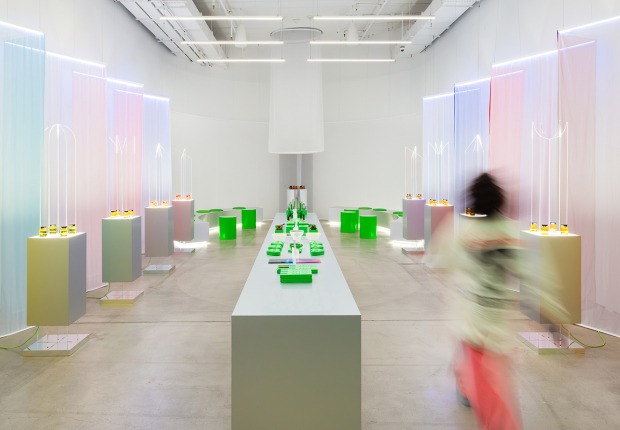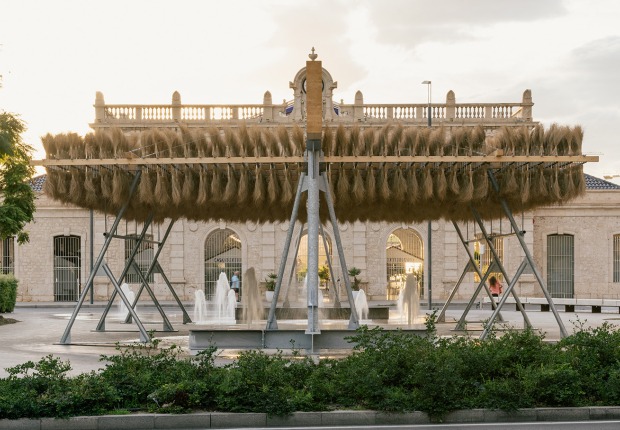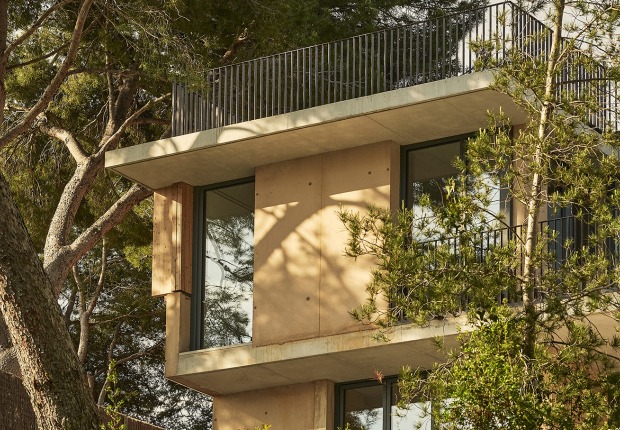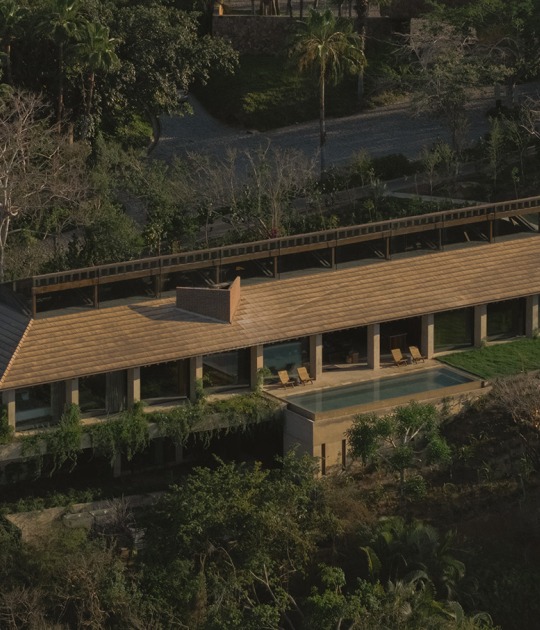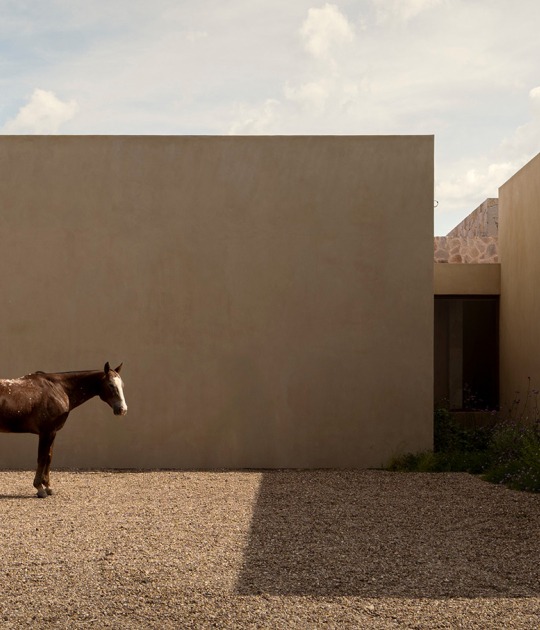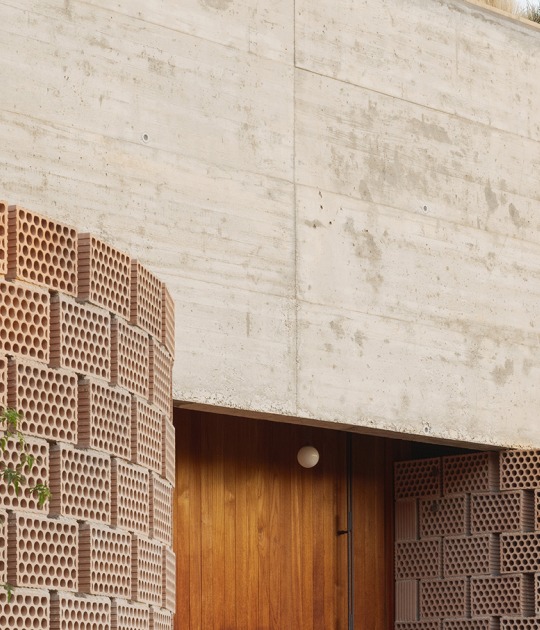The solution was achieved by placing the house in the lowest part of the land so that access is through the first floor through a walkway and places its occupants in an elevated position to observe the best views of the ocean. The optimization of the volume and its spaces is achieved thanks to the overlapping uses of the program that facilitate the spaces being flexible and dual, such as, for example, the kitchen that acts as a railing for the stairs or that on its lower level has an interstice that also functions as a games room.
The house opens to its north and east faces to take advantage of the sunlight and views, protecting itself on its south face to avoid overheating and heat loss during the night. Wood was used for construction, the material that local workers handle with the greatest confidence and the most affordable. Black-stained pine wood was used for both the structure the coverings, and the furniture.

Morla House by Stanaćev-Granados. Photography by Pablo Casals Aguirre.
Description of project by Stanaćev-Granados
Casa Morla sits on a sloping terrain overlooking the Pacific Ocean in the increasingly popular coastal village of Matanzas (Chile) known as a Mecca for water and wind sports. It sets to resolve the brief of a single-family house designated for long-term rental.
The brief called for a compact and rather optimized small-scale unit so compacting and overlaying the uses as well as avoiding “losing” any space to circulation became the driving forces behind the layout of the program. It’s through this compaction that the kitchen cabinets come to act as the stair ledge and the lower level is granted with an interstice that doubles as a playroom.
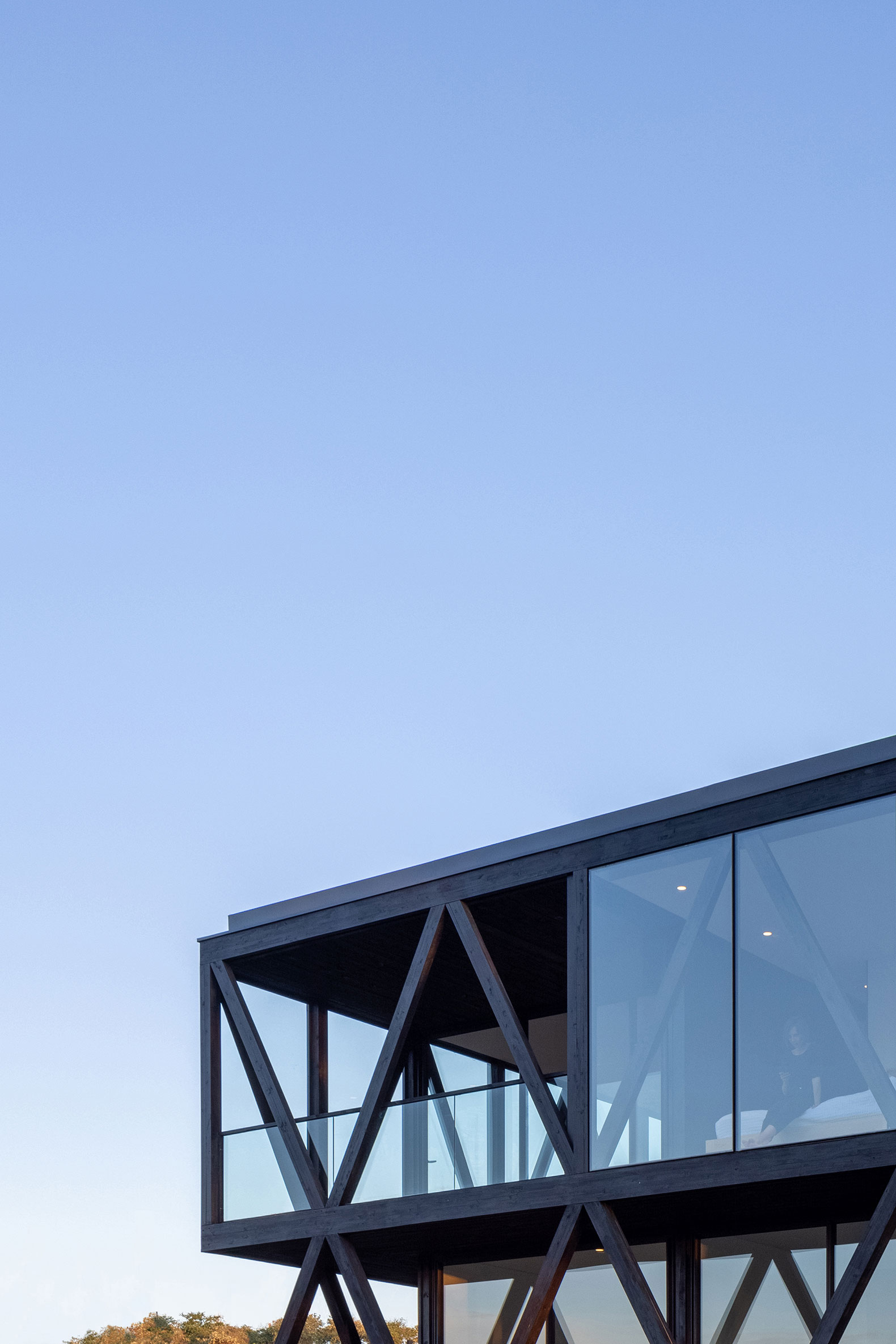
Morla House by Stanaćev-Granados. Photography by Pablo Casals Aguirre.
As for the formal and volumetric composition, these are both a direct product of the interpretation of the site’s limitations as to the allowed building surface, the views to the ocean and the harsh climate conditions. It’s through the interplay of these factors that the house’s irregular floor plan, its antithetical facades and the footbridge came to be.
In order to gain the best views from the house’s main areas, we opted to locate those on what’s formally the second floor and it only felt logical that one could enter the house at the same level. By leveraging the natural slope of the terrain to the house’s formal advantage, the prominent footbridge came to serve as a promenade and the house’s main access.

Morla House by Stanaćev-Granados. Photography by Pablo Casals Aguirre.
The harsh local climate with its strong southern wind, the intense and bothersome afternoon glare and much wanted soft morning sun, shaped the 4 faces of the house that either open up completely through floor-to-ceiling window glazing or shield away with natural pinewood siding.
Materially and structurally the house is optimized to be easily built by the local workforce. It employs timber and wood for structure and both interior and exterior cladding as these are the only materials the local construction workers handle with confidence. For the same reason the detailing is rather basic and the aesthetics are raw and unpolished.
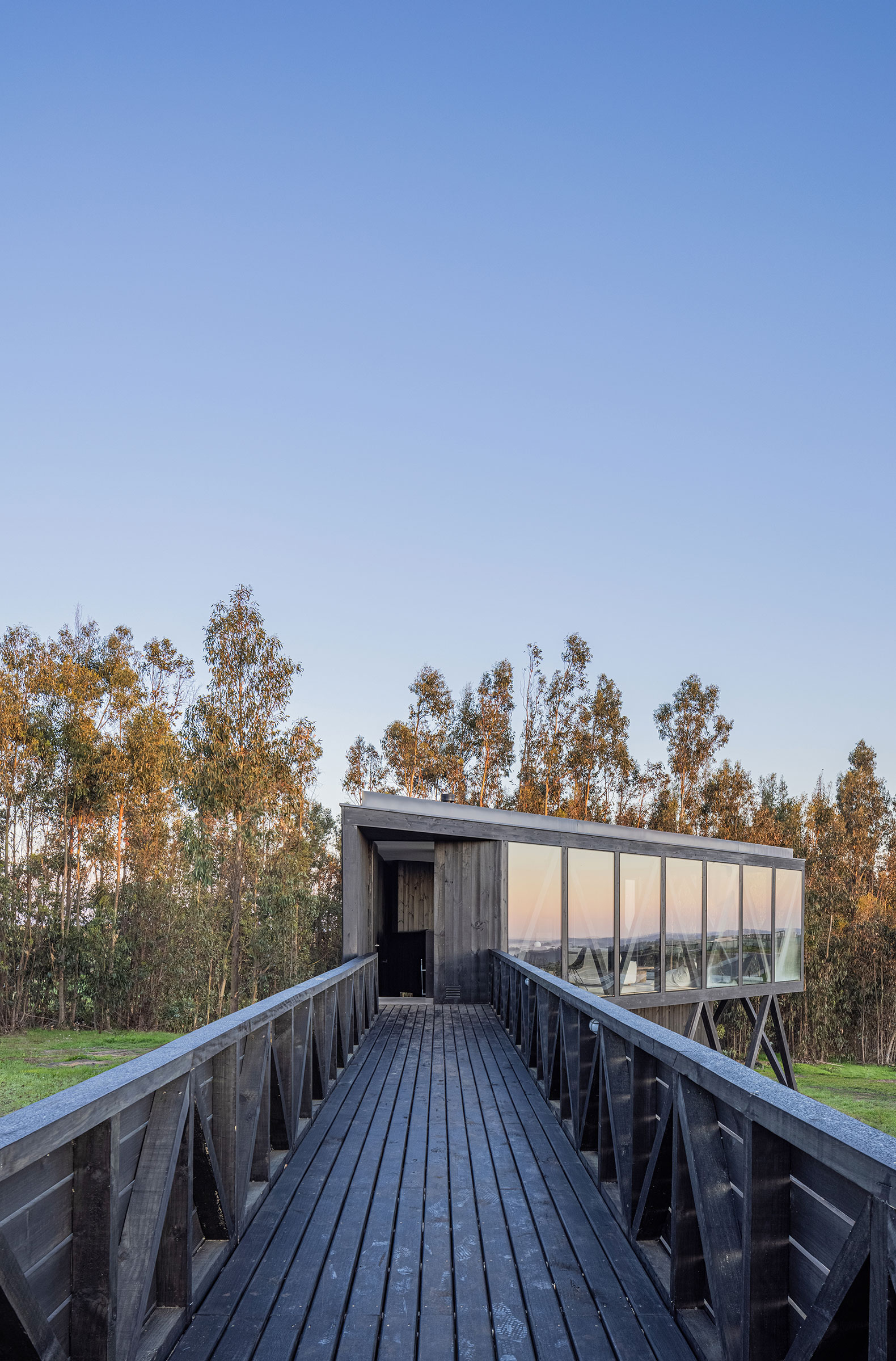
Morla House by Stanaćev-Granados. Photography by Pablo Casals Aguirre.
This rather reduced material palette aims to homogenize the visual expression allowing the outside views and nature to take center stage while architecture withdraws to the backdrop.
Casa Morla’s design and implementation have been quite peculiar, to say the least. The project was commissioned to us in 2021 for the locality of Matanzas on the Chilean coast, while residing in Andalucía, Spain. At the time Covid travel restrictions still applied, and although the idea was for us to move back to Chile as soon as possible, we ended up not only designing but supervising the project construction 100 percent remotely.









































