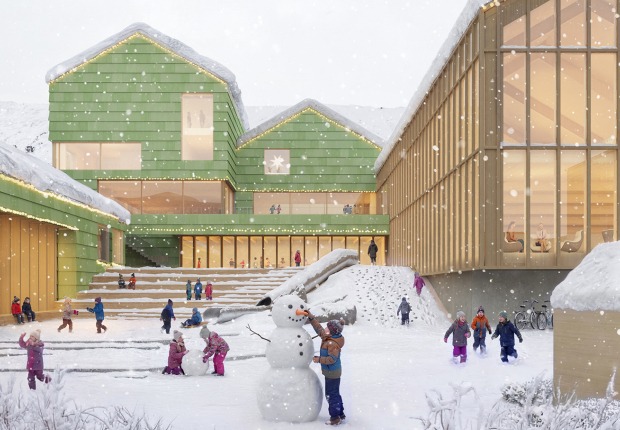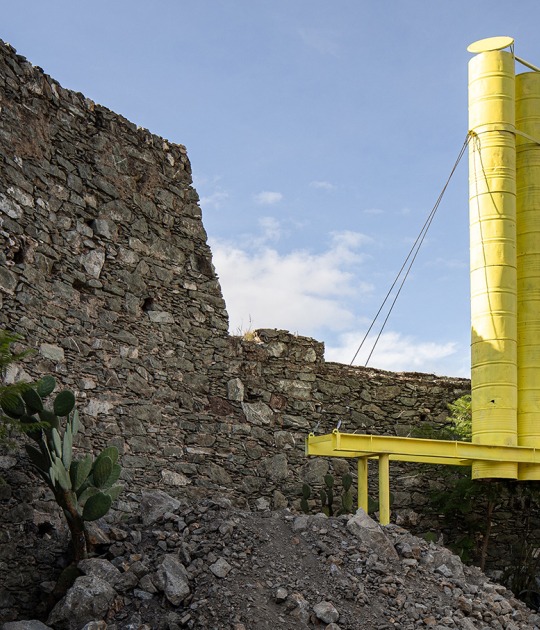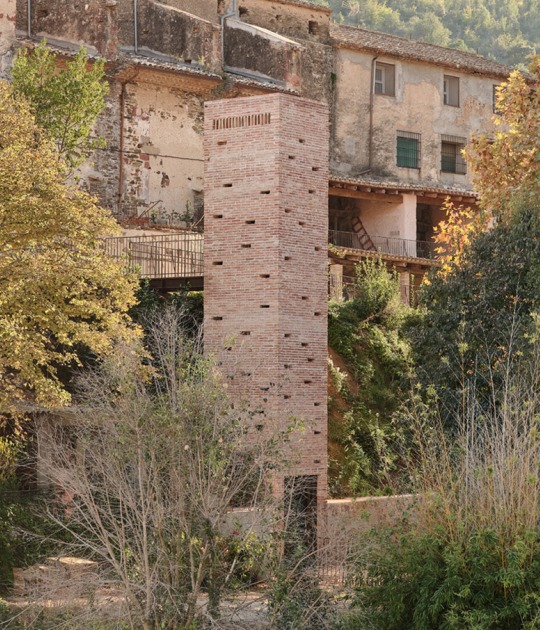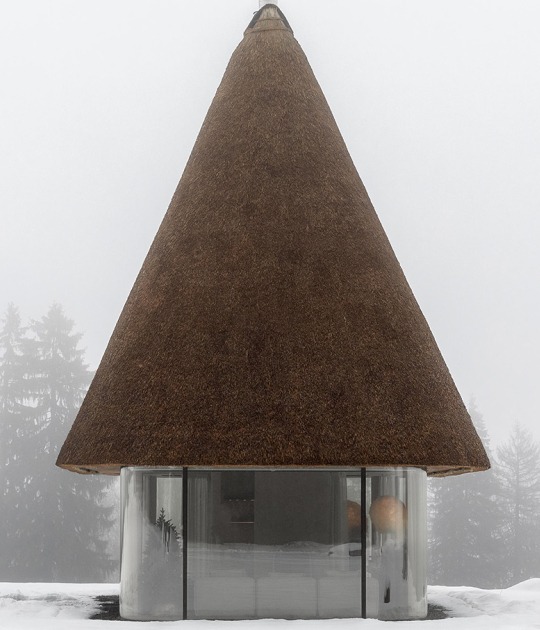The steel structure is prefabricated and designed in such a way as to insulate roofs and floors, for this purpose it also has a wall of high-thermal-performance glass. The entire structure is painted in gold and ochre colors, while the lower part is covered with wood.

Saltmarsh House by Niall McLaughlin Architects. Photograph by Nick Kane.
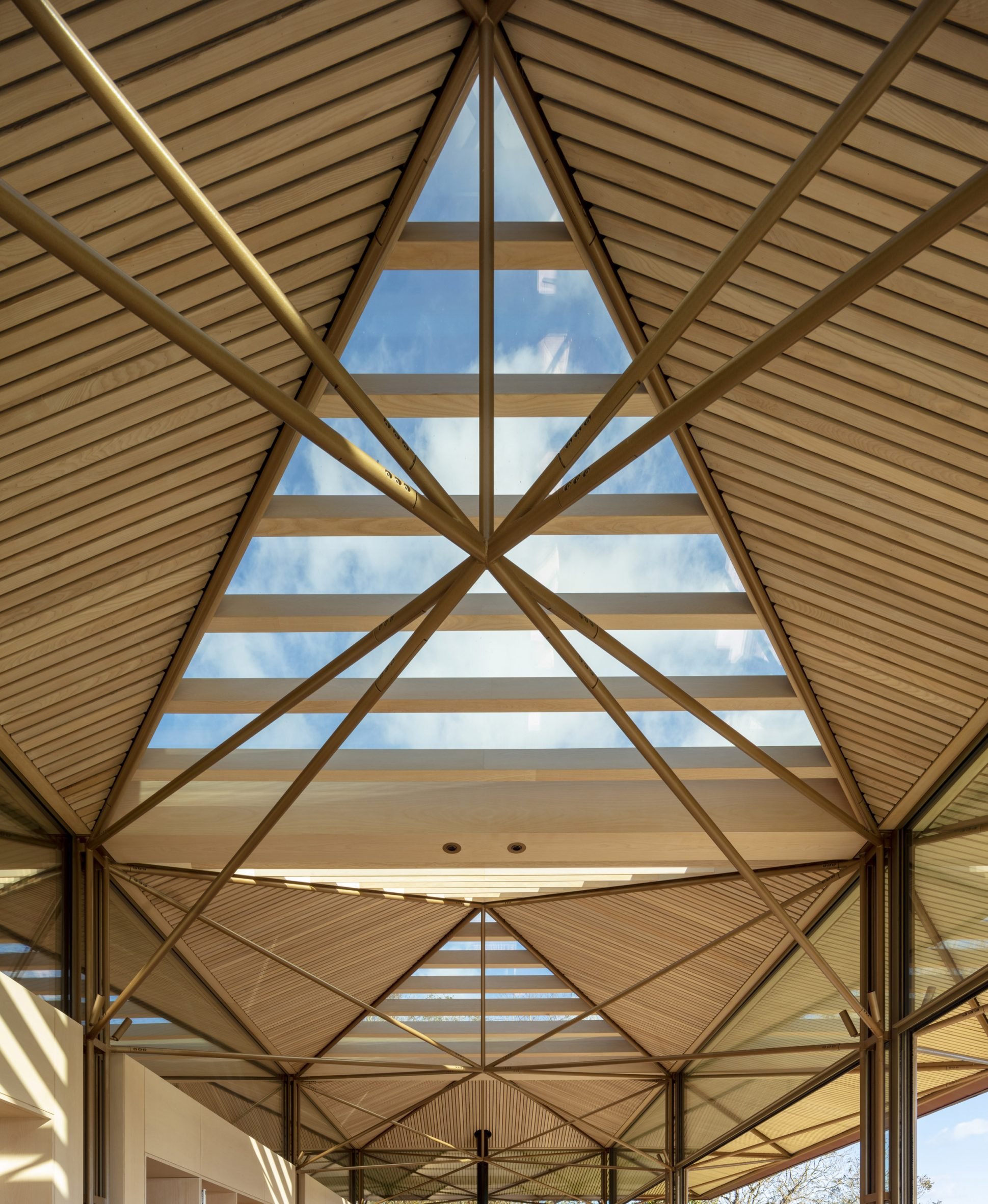
Saltmarsh House by Niall McLaughlin Architects. Photograph by Nick Kane.
Description of project by Niall McLaughlin Architects
Saltmarsh House overlooks a tidal salt marsh in the northeast of the Isle of Wight.
Conceived as a delicate, steel-framed pavilion that floats above a meadow of wild grasses, the simple house includes a long living and dining hall framed by three smaller spaces: a kitchen, a bedroom, and a bathroom.
Located in a Conservation Area, the site for the house is the seaward edge of the gardens of a grade II listed Victorian house dating from the 1860s. Whilst occupied by an asbestos-ridden bungalow and tarmac driveway, the site is characterized by pasture and rich woodland containing oak, hazel, and field maple. It overlooks the remnants of an old tidal mill pond with a sandy Duver and the harbor beyond. This low-lying coastal landscape of mudflats, marsh, low water pools, and sand dunes is designated as a site of Special Scientific Interest (SSI) and a Wetland of International
Importance.
The house is approached by a serpentine track that winds down the hill through long grasses and fruit trees towards the water’s edge. Descending the hill, the first glimpses of the house are of the four pyramidal ridges of the deep brown patinated copper roof set against the ochre and sandy colors of the mudflats and dunes. The distinctive roof form references the repeating pitched roofed glass modules of the early 20th-century glasshouses that once graced the kitchen gardens further up the hill.
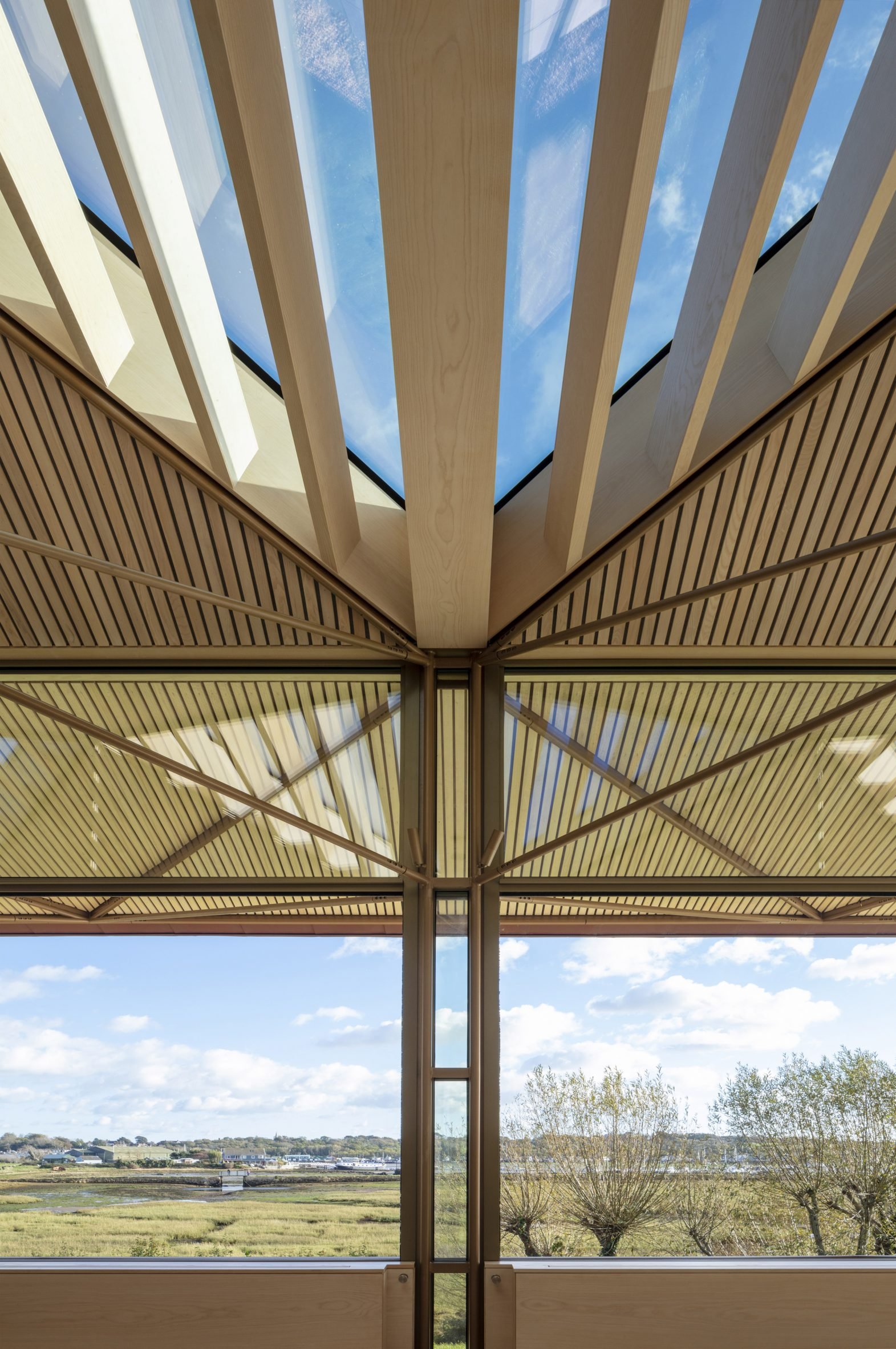
Saltmarsh House by Niall McLaughlin Architects. Photograph by Nick Kane.
The building is arranged around a 5m x 5m structural grid of quadripartite tubular steel columns that define the organizational structure of the house and support a lightweight trussed roof. The building is four bays long and one bay wide with a further half-bay cantilevering out to all sides. The main hall space occupies three complete bays whilst the sleeping, cooking, and washing spaces occupy half bays along with a perimeter veranda. The roof form acts to unite the individually expressed internal and external spaces within a singular volume.
A thermally high-performing glass wall, passing through the center of eight of the columns, delineates the inside spaces from the outside and reveals the building skeleton internally and externally. Three large, counterweighted sash windows, each spanning a complete structural bay, can be dropped beneath the floor to allow the hall to be completely opened to the outside. Rising internal shutters, hand painted to convey a graphical representation of the landscape that they obscure, can be lifted to enjoy privacy whilst dining.
The slender steel frame was prefabricated, and test-assembled before being brought to the site. Highly insulated prefabricated cassettes were made up for the roof and floor and the three complete rectilinear pods housing the bedroom, bathroom, and kitchen were constructed offsite before being lifted into place.
The steel frame is painted in a rich golden colour and the underside of the copper roof is lined with timber. Together with the weathered silver deck, these materials reflect the warm hues and cool tones of the surrounding pasture and marshland.





































