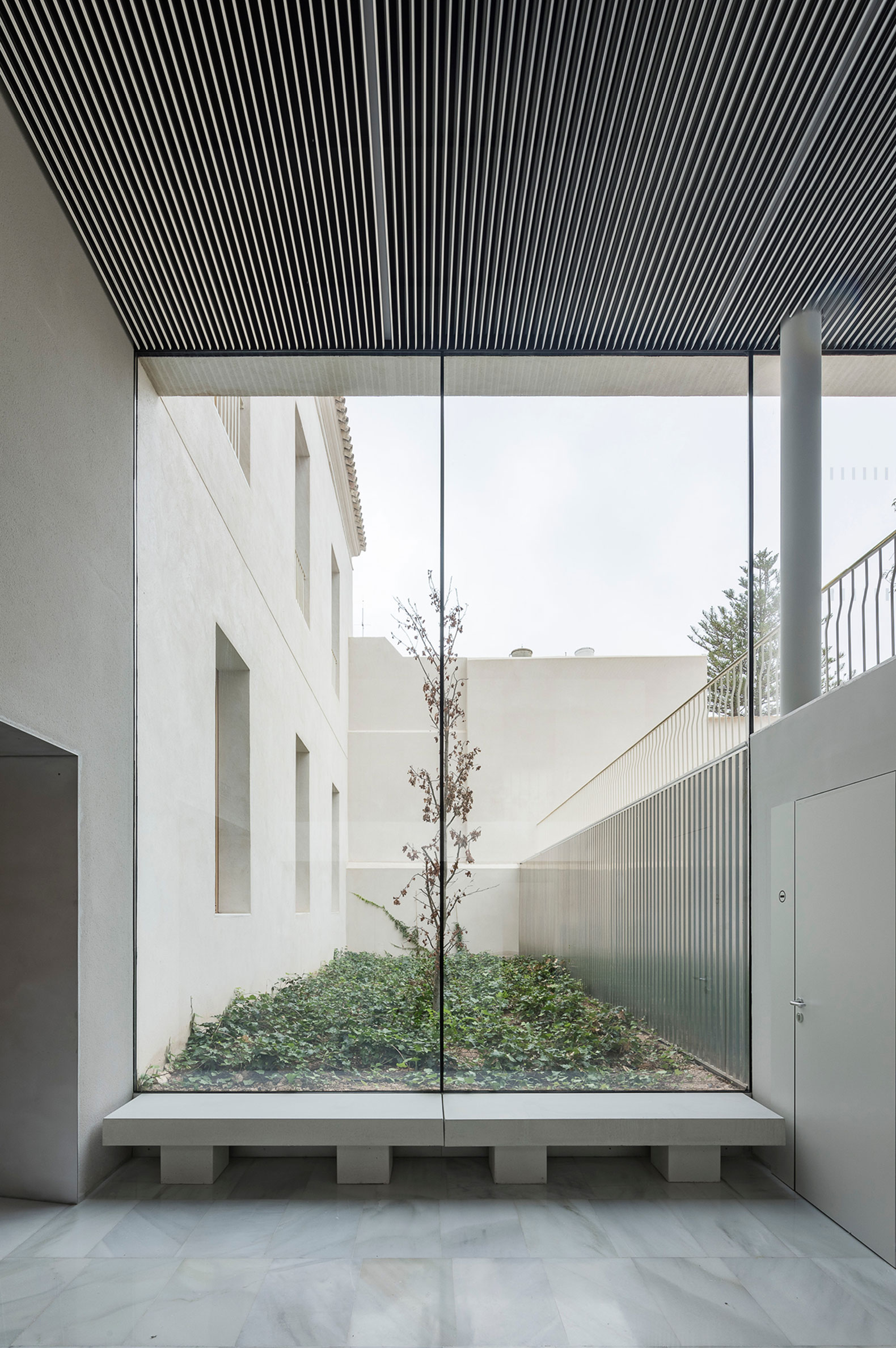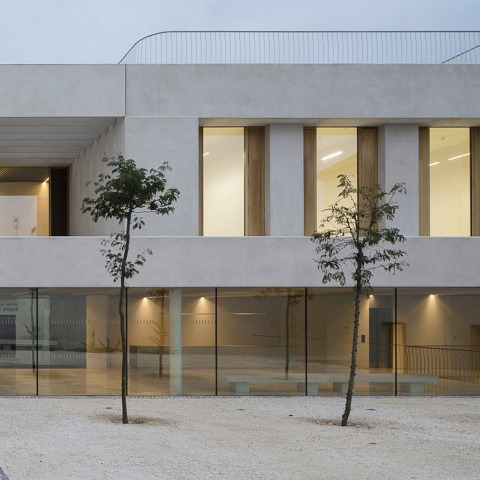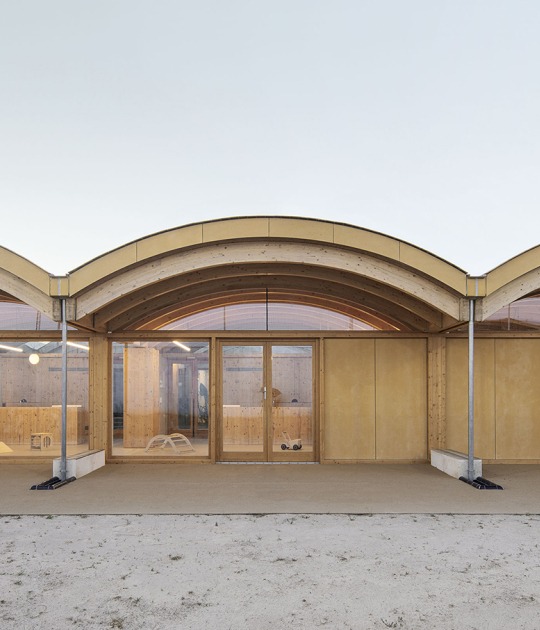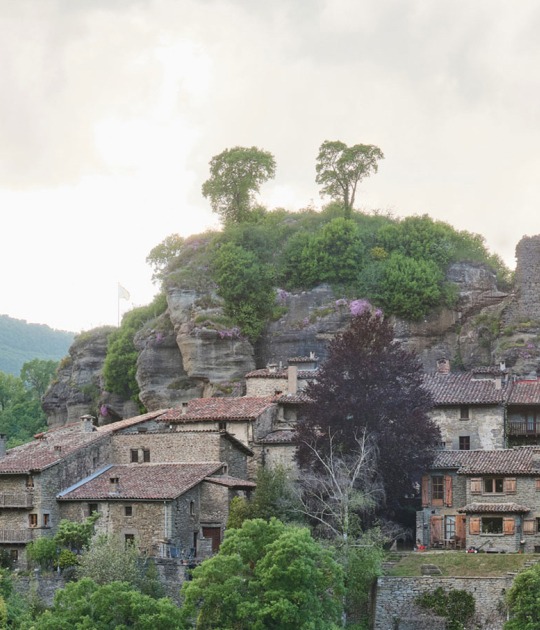The intervention of Ignacio Laguillo Diaz proposes a more efficient organization of the Consistory, restoring and proposing traditional constructive solutions adapted to the demands of our time.
The new organization unites the historical building from the 18th century and another more recent one with a new volume that frames the new public access. This volume completes the block, presenting itself to the street in a hermetic way.
The building is subtly staggered in section as it ascends to its roof, resulting in a feeling of lightness that contrasts with its initial massiveness. The materials and techniques used establish a dialogue between the past and the present, using elements related to agriculture.

Renovation and extension of the Town Hall of Fuentes de Andalucía by Ignacio Laguillo Diaz. Photograph by Fernando Alda.
Description of project by Ignacio Laguillo Diaz
Fuentes de Andalucía, in the heart of the Guadalquivir valley, presents, in addition to cultural and monumental wealth, great scenic interest and a historical relationship with agriculture. The Plaza de España, its most representative public space, housed the original Town Hall, although in the 18th century, after its ruin in the Lisbon earthquake, a new one of neoclassical design was built again, designed by the Madrid architect Ventura Rodríguez.
On this building complex, together with other more recent ones of little value and a series of intermediate voids located in a cataloged environment, rehabilitation and expansion works are being carried out. In addition to its patrimonial interest, the proposed intervention is characterized by a reduced economic investment that required concentrating on the most essential aspects: an efficient organization of the Consistory and restoring and proposing traditional constructive solutions adapted to the demands of our time.

Renovation and extension of the Town Hall of Fuentes de Andalucía by Ignacio Laguillo Diaz. Photograph by Fernando Alda.
The intervention solves the new organization by uniting the historical building of the 18th century and another of more recent construction with a new volume that frames the new public access. This volume completes the block, presenting itself to the street in a hermetic way without order or gaps that allow us to guess the public program that houses its interior. Faced with this massiveness, the building is subtly staggered in section as it ascends to its roof, resulting in a feeling of lightness that contrasts with its initial massiveness. The public and open character of the institution is reinforced by the proposal to visit its roofs. Routes that connect with the tradition of bell towers and viewpoints that rise at numerous points of the town to enjoy its agricultural landscape.
Through the use of materials and construction techniques, a bridge would be established between the past and the present. In this sense, a large part of the materiality of the complex was entrusted to natural lime mortar coatings that incorporate, in the case of its facades, seeds, and plant traces that evoke the historical relationship of the municipality with crops and agriculture.










































