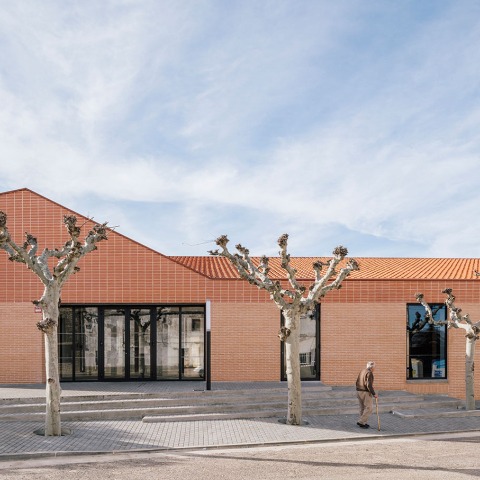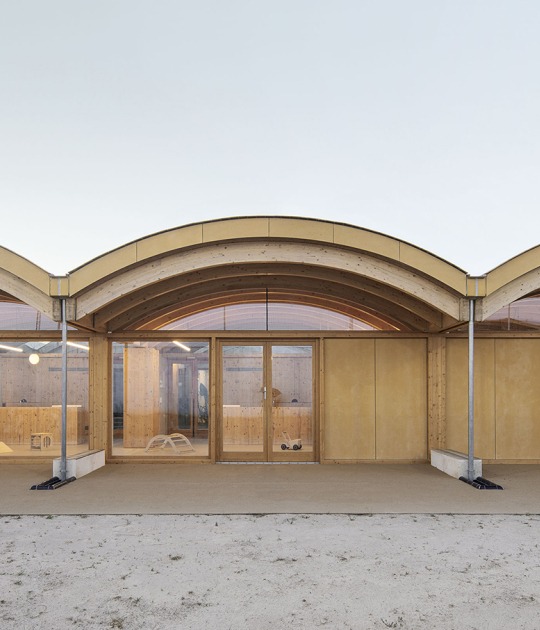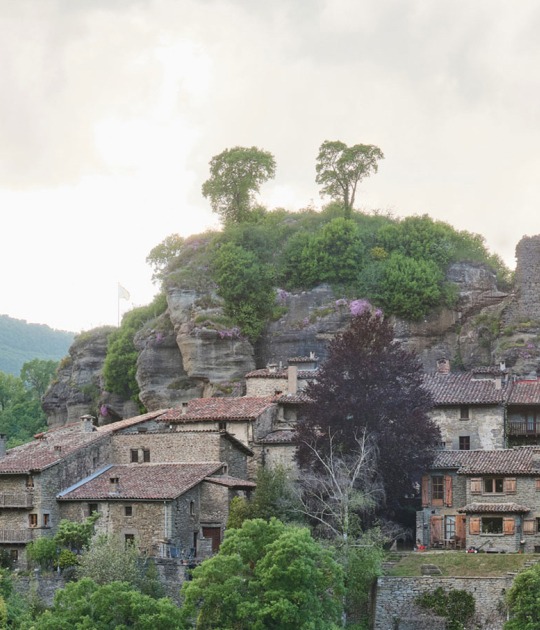The building’s volume and texture are integrate into the urban and social context. The project by BIZNA estudio was designed with architectural strategies pay attention to the budget: constructional austerity, thermodynamic rigour thanks to thermal cushions and natural light all characterize a small volume that succeeds in endowing the village’s only public meeting place with the importance it deserves.
Project description by BIZNA estudio
The new Teleclub Bécquer acts as a daily meeting place for the residents of Noviercas. It replaces the only bar that since 1970 housed the first television in this town in northeast Soria, today part of empty Spain.
As an urban piece, it is located in the center of the square: on the edge of old road and surrounded by two streets that lead to the Arab tower, the town hall and the church. It has two twin "L" naves that, maintaining the footprint, use and volume of the previous building, are designed to provide it with great flexibility. The two main spaces are configured so that their use can be independent or joint, being able to accommodate all the inhabitants. Sliding doors, movable partitions and doors allow the extension of these main spaces towards the thermal mattresses; interstitial spaces that, in addition to promoting thermal behavior, generate spatial relief by diluting the division between plaza and building, prolonging activities towards the plaza.
As an urban piece, it is located in the center of the square: on the edge of old road and surrounded by two streets that lead to the Arab tower, the town hall and the church. It has two twin "L" naves that, maintaining the footprint, use and volume of the previous building, are designed to provide it with great flexibility. The two main spaces are configured so that their use can be independent or joint, being able to accommodate all the inhabitants. Sliding doors, movable partitions and doors allow the extension of these main spaces towards the thermal mattresses; interstitial spaces that, in addition to promoting thermal behavior, generate spatial relief by diluting the division between plaza and building, prolonging activities towards the plaza.
Thermal comfort has been decisive in shaping the building. Located at +1,095 masl in a place of winter snow and constant cold closing. It is blind to the north to protect itself from the wind and opens to leeward, to the south, to take advantage of the abundant solar radiation by means of two thermal areas (SE and SO); They are built by duplicating the skin of the rooms with another polycarbonate skin that generates living spaces with a fundamental thermal role: In winter they act as solar collectors, the outside air is pre-heated by the sun to minimize the thermal jump with which clean air accesses the air conditioning system, which also has heat recuperators. In summer, they avoid overheating thanks to their geometry and their capacity for self-ventilation, they can also be opened completely acting as a covered terrace that protects from the sun while allowing cross ventilation through the entire building, also favored by winds dominant.
Thanks to the mattresses, the controlled hollows and the skylight, it is possible to introduce a large amount of natural light that, reflected it in the concrete of the floors and paving, reinforces the geometry of the spaces giving them a cozy warmth. At night, the role of light is reversed and polycarbonates turn the building into a beacon element that draws attention to the main meeting place of the town.
Located in the area of influence of the Mudejar architecture of Borja, Tarazona or Calatayud, special attention has been paid to its integration both landscape and culturally. For this reason, it recovers the use of flattened brick with a wide flush sore in the lower part of the facades, from contact with the ground to 2.70 m high, configuring the walls on which the roof rests. This is understood as a “carcass” resolved by means of mixed tiles whose linearity is prolonged and turns vertically by means of the unblocked rigging of smooth bricks of the same color to give homogeneity to the roof.
Inside it is the structure that enhances and shows order. It is executed using concrete in situ rib slabs that show rhythmic inclined ribs in the aisles and horizontal ribs in the "mattresses / thermal areas". The luminaires have a role to underline, suspended floating in the virtual plane that at 2.70 separates the two layers. Finally, the use of a single continuous concrete pavement accentuates the flexible and extensible character of the entire building.
















































