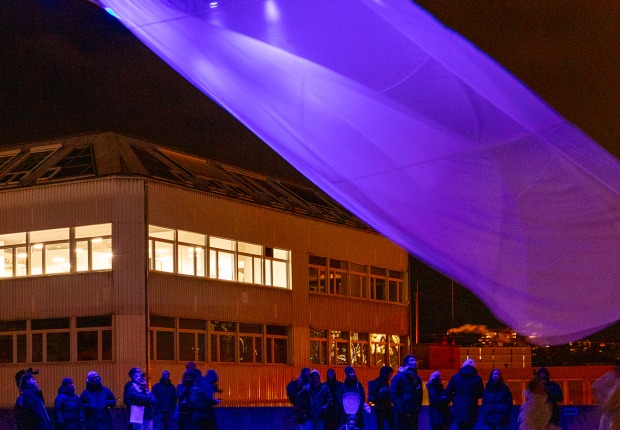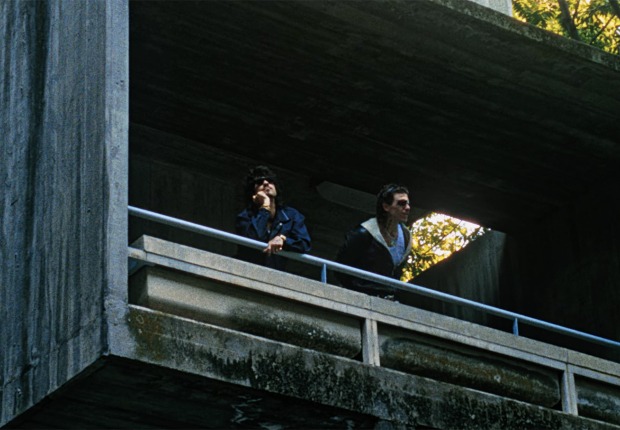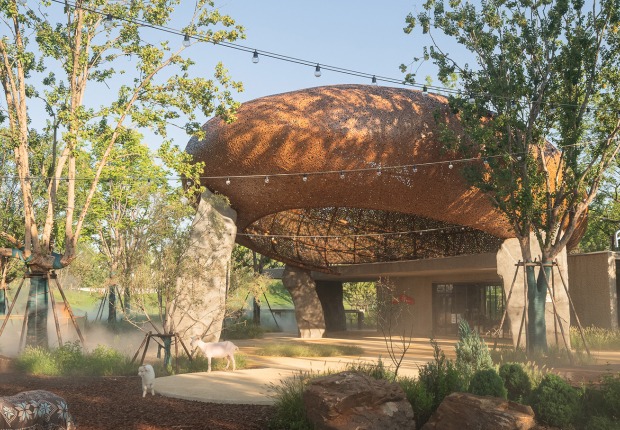Description of project by Héctor Fernández Elorza
Chefslab is the result of Sergio Pérez’s idea of his ideal gastronomic space. He desired a place for organizing exclusive events and cooking workshops. This is Chefslab flagship space.
The main challenge of this project resided in the low budget and the preexistence whilst creating an unique experience. The overall design aim is to focus on minimal interventions in order to achieve maximum impact:
Ordering the space by dividing the area in one silver served open-plan room and a couple of black/darker servant zones (kitchen, laboratories, and storage). The glittering silver room is where all activities will take place. Although, this main space can be divided according to the needs of each events it may host, using a series of movable panels. In order to compose this scheme, it was necessary to demolish some of the existing walls on-site.
Simple but striking materials criteria. Keeping the low budget, the material palette had to resolve as many technical issues as possible. Therefore, the entire project is arranged by three materials: steel, black paint and reflective insulation. Their combination, black and silver, allows to clarify the zones and identify the space as a unique experience. While the echoing silver covers all the activities, the lively dynamism of cooking, the blackness is the Zen and calm place for everything that remains quiet.
Storage. One of the given premises was the client's wish for large storage spaces whilst keeping the main space clear and open. So, the storage was tested on the possibility of creating an equipped wall in the front elevation, where the windows are displaced. The storage frames the façade windows and the lowest band can also be used as an enjoyable sitting spot.
Specific elements. The customer journey has four main milestones. The first one is the tubular shelf on the east side of the room. This is the place where Sergio’s cooking collections are displayed besides the “coat hanger” for all Chefslab’s guests. On the opposite end of the room, the west side, there is the second one milestones: the Josper’s place. This front is arranged by an impressive extractor hood and a stainless-steel sheet which will host the Charcoal oven Josper, it will domain the room. Both cooking or eating have the same trigger: washing our hands, which is the third milestone on the journey: the sinking pot. This sink is located on the black servant area. The last step on the journey is the room lighting, the fourth milestone. The lighting had been designed in a suitable and simple way for all the activities that would take place there.
To sum up, Chefslab flagship space appeals as an exquisite taste of unique experiences.













































