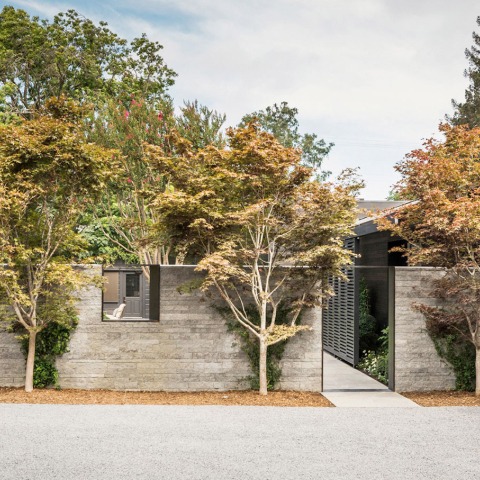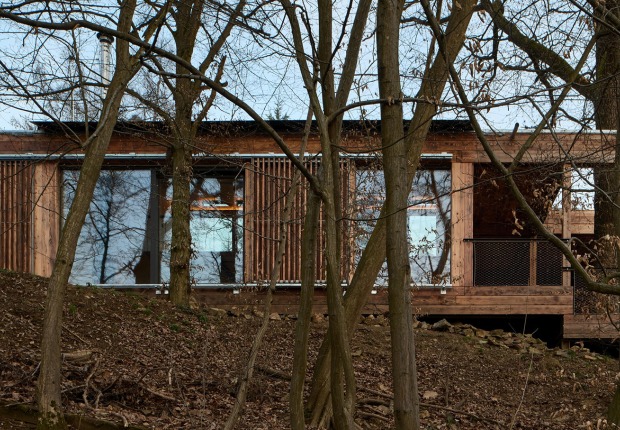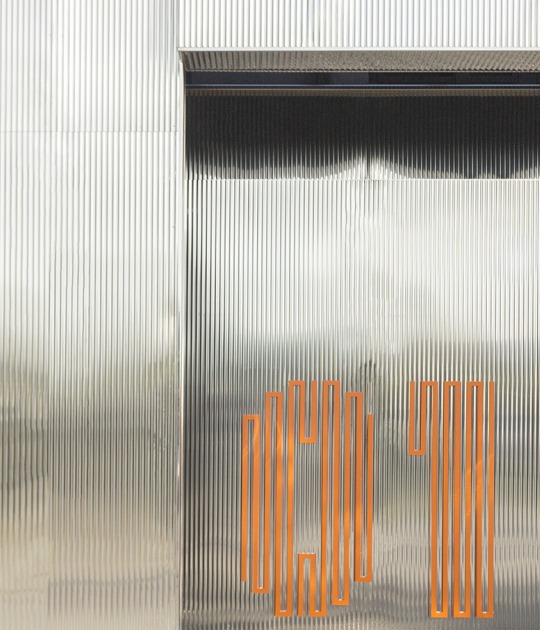Now, Studio Snøhetta redesigned The French Laundry in collaboration with San Francisco firm Envelope A+D, and chef Thomas Keller, has expanded this Michelin-star restaurant. A new kitchen and courtyard renovation at The French Laundry in Yountville, California.
To begin the design process, the designers spent time with Chef Keller’s team, observing the complex choreography of the kitchen. Through the rhythm, culture, pace, and precision of his work, Chef Keller cultivates an environment for his team to excel at creating one of the most esteemed kitchens in the world. The French Laundry has long been recognized for the culture of education and mentorship it provides its staff, and Snøhetta’s design not only optimizes efficiency but also fosters a meaningful environment for the chefs who work there, setting a stage for cuisine that ignites the senses.
The new architecture at The French Laundry is shaped by simple geometries that are both modern and reminiscent of agrarian architectural forms. The pitched, low-slung roofs of the kitchen and annex allude to their utilitarian function. Flush at the corners where the eaves of the roof meet the siding, the kitchen’s streamlined body is partly clad in charred wood. The familiarity and warmth of the burned finish juxtaposes the more contemporary fritted glass that wraps around the corner of the building.
Descripción del proyecto por Snohetta Description of project by Snohetta
In honor of the 20th Anniversary of The French Laundry, Chef Thomas Keller is moving forward with the renovation and expansion of the restaurant’s kitchen, kitchen annex, and garden. The Kitchen Expansion and new Kitchen Annex will create a new comfortable and high-functioning space for those who work hard to deliver the high standard of quality for the restaurant’s guests. The Garden expansion will improve the guest experience by developing a curated and effortless sequence beginning with your first step in the Arrival Courtyard.
To begin the design process, Chef Keller invited the designers into his kitchen to observe and understand the rhythm, culture, pace, and precision of his work. Chef Keller stressed the importance of creating an environment for the chefs to excel at being the best kitchen in the world. The design needed to allow for performance in raw functionality, but also experiential qualities. Snøhetta was designing not just for efficiency, but to create a meaningful environment for those who work there.
The design team was challenged to create a kitchen that is adaptable to new food menus, ensuring the French Laundry remain at the forefront of defining the global culinary standard. The Kitchen expansion will increase its size by 25%, providing a comfortable and functional working space for the chefs. The form of the kitchen’s ceiling evokes a table cloth being gently unfurled across a table. While hiding the ceiling’s functional element, the sweeping vaults also create large skylights, flooding the Kitchen with natural light. The new kitchen will also give the guests a heightened understanding of the workings of The French Laundry, allow for the chef team to be in one continuous space with visual connections between stations, and enhance acoustics to improve communication.The renovation plans also include the ground-up construction of a new Kitchen Annex that will house The French Laundry’s support functions including the Test Kitchen, butchery, produce breakdown, and management offices. It also is home to The French Laundry’s regarded wine collection, with the storage capacity to hold up to 14,000 bottles. The garden will double in size with the new design. Arriving at The French Laundry, guests will be met with the scent of almond blossoms from the trees lining the courtyard. A path of concrete pavers set within fine gravel leads visitors through the portal of a tall stone garden wall into the heart of the garden. Here, guests are greeted by the French Laundry’s iconic blue door and glow of the kitchen at work, visible through the ribbon window of the new Kitchen’s fritted glass walls. The garden is framed by the historic French Laundry building, and new wooden-clad structures.









































