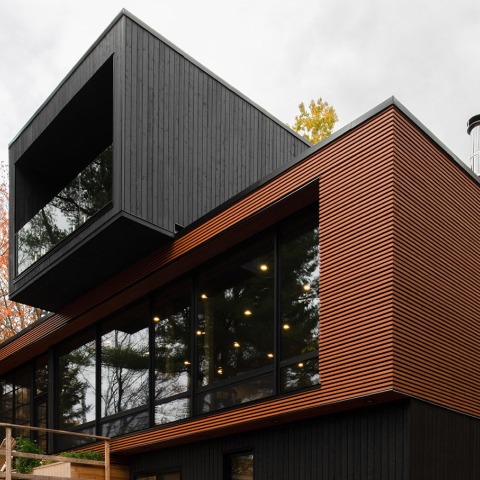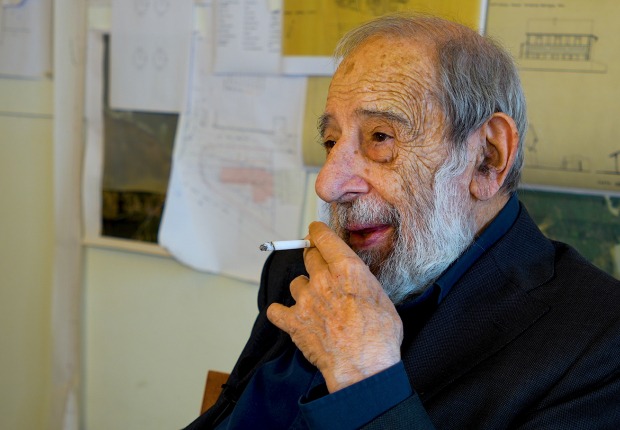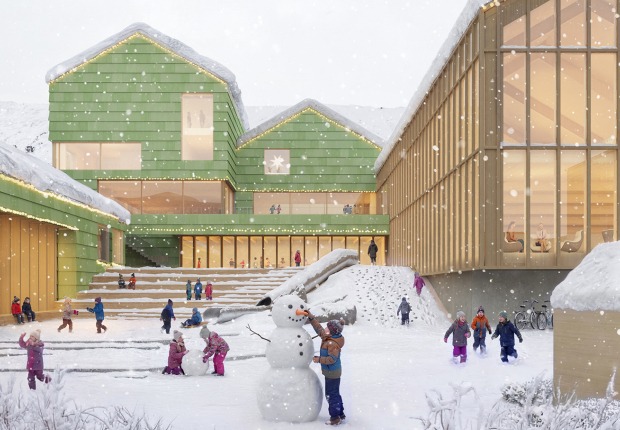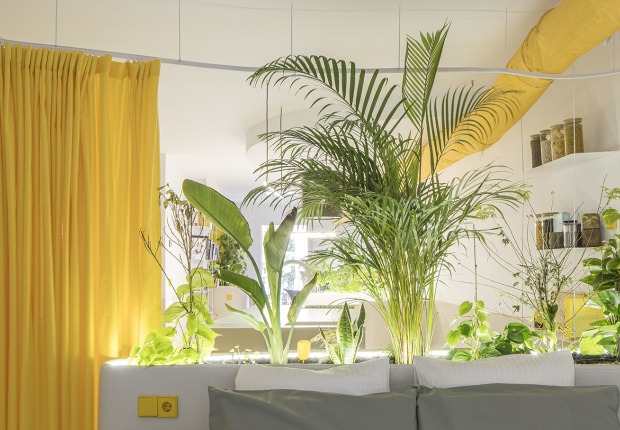The prefabricated country house has a very marked volumetry in horizontal prisms arranged one above the other. Generating sensory spaces at different heights ranked by its program. The use of material and color is also a fundamental piece that gives the project a great personality. The differentiation of dark colors to that of traditional wood, such as the arrangement of the slats, vertical and horizontal, can be understood as the layers of a rock in nature.
Description of project by Figurr Architects Collective
The house consists of five prefabricated custom modules, each approximately fifty feet long, that are assembled before being delivered to the site. The concept allowed for indoor construction under optimal working conditions.
The modular design is unique, created according to precise plans by the architect. The insulation, windows, and flooring were all assembled before shipping. Transporting the giant modules proved to be quite a challenge. The process included preparation, coordination, and navigating through country roads with ninety degree turns in inclement weather.
Construction began in late summer before the demolition of the existing house. This ensured a faster construction so that the family would not lose more than one season enjoying the country.
Low environmental footprint
Conceptualized with the vision of creating an extremely low environmental footprint, the house was built using sustainable and local materials. The large windows capture the beauty of nature in all its glory and flood the inside with light. The direct sunshine helps in reducing both heating and lighting costs.
The natural colored outdoor facade blends easily into the woodland decor and the opaque black accents add an artistic flair. The wood used indoors is warm and welcoming.
The architect is in the process of applying for a LEED Gold certification for his home.
A place adapted to all
The house interior was designed so that each member of the family has their own personal space.
The ground floor’s open concept has a large kitchen and dining area where everyone enjoys cooking and eating delicious meals together, a beautiful, cozy living room space, and a three-season screened-in porch surrounded by lake and woods.
The ground floor also has an atelier for painting and carpentry. The lowered lakeside deck was designed as to not disturb the view of the magnificent scenery.
Following the purchase of a humble country house 25 years ago, the owners wanted to treat themselves to a new second home where the space would comfortably accommodate all the new members of their family. Overlooking Lake Manitou in Ivry-sur-le-Lac, Québec, the home, designed by Canadian architect Richard Rubin from Figurr Architects Collective, is composed of five factory-built modules, each approximately fifty feet long, that were constructed before being shipped to their final destination. Conceptualized with the vision of creating an extremely low environmental footprint, the architect owner is in the process of applying for a LEED Gold certification for his home.



































!["Casa Montaña" by [baragaño], Váldes, Asturias. Photograph © Mariela Apollonio "Casa Montaña" by [baragaño], Váldes, Asturias. Photograph © Mariela Apollonio](/sites/default/files/styles/mopis_home_news_category_slider_desktop/public/lead-images/metalocus_casamontana_sergiobaragano_13p.jpg?h=3b4e7bc7&itok=EGlFwv-1)





