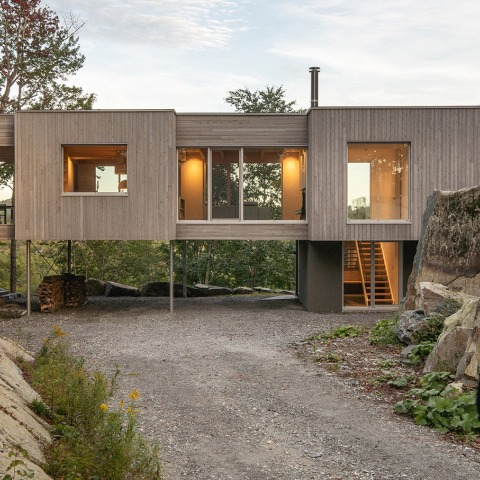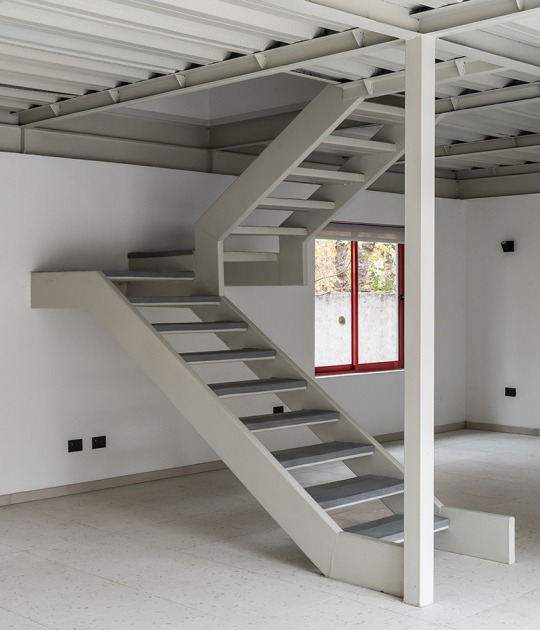Discreetly inserted onto an outcrop of the Canadian shield, surrounded by mature hemlock and deciduous trees, the home is meant to pay tribute to the living forest. Wood dominates a restrained palette of materials, both inside and outside. The prematurely aged plank cladding, exposed framework, and various other interior finishes showcase all the richness of the natural material.
Descripción del proyecto por Natalie Dionne Architecture
Implantación estratégica
Una hendidura natural en la topografía existente, la orientación subóptima y la presencia de numerosos afloramientos rocosos presentaron un gran desafío tanto para los clientes como para los arquitectos. Durante una cuidadosa y completa "caminata por el sitio", una formación rocosa particularmente poco práctica cerca de un precipicio llamó su atención y les brindó inspiración y conocimientos sobre cómo ubicar la casa. De pie en la cima de la roca de 3 m de altura, todas las partes acordaron que, para aprovechar al máximo la luz y las vistas disponibles, las viviendas, ubicadas paralelas a la cresta, tenían que elevarse hasta este nivel y extenderse a través y sobre el cuenco para hacer un aterrizaje suave en el afloramiento rocoso del norte, donde se encontraba la mejor luz. También se entendió que una estructura elevada, en una huella minimalista, que priorizaba una intervención de bajo impacto en el terreno existente, tenía el beneficio adicional de crear un enfoque dramático a la casa al enfatizar y asegurar la persistencia de la magnífica vista que se extendía más allá el precipicio.
El programa arquitectónico
El piso principal, el corazón del proyecto (anclado en un extremo, sobre una base donde una vez estuvo una roca solitaria) se cierne sobre la hendidura rocosa y proyecta una vasta terraza al aire libre parcialmente cubierta hacia una escarpa cubierta de musgo al norte. Desde esta percha exterior, dedicada a la relajación y la vida al aire libre con su spa integrado y muebles de ocio, se pasa a los espacios interiores fluidos de la cocina, el comedor, la sala de estar y el dormitorio de la pareja en el extremo sur de este edificio lineal. La escalera y el vestíbulo, que comunican con el vestíbulo de entrada principal de la casa a nivel del suelo, se insertan entre la sala de estar y el dormitorio. Junto al hall de entrada, encontramos una litera, con capacidad para alojar hasta 10 invitados.
La sala de estar, acristalada del suelo al techo a ambos lados, está bañada por luz natural. Hacia el este, una pendiente espectacular expone una vista espectacular del dosel del bosque. Varios nichos, que se proyectan desde las fachadas, otorgan espacio adicional a la cocina, el comedor y el baño principal y brindan vistas adicionales y luz solar para penetrar desde el sur.
La suite principal, el único espacio privado en el nivel principal, también cuenta con ventanas de altura completa. Uno de ellos se colocó a lo largo del eje de circulación principal, directamente frente a un afloramiento. El efecto es de total transparencia de un extremo a otro de la casa. En el lado oeste, el baño cuidadosamente diseñado presenta un lugar perfecto para la contemplación con su bañera insertada en una alcoba de esquina acristalada.
Materiales y paleta de colores
La madera está presente en todas partes en esta casa de 215 metros cuadrados, que se esfuerza por lograr la simbiosis con el entorno circundante. La estructura del techo expuesta está hecha de madera sintética producida a partir de abeto negro del norte de Quebec. Se prestó especial atención al diseño y al detalle de estos elementos estructurales que sostienen la rejilla regular del techo. Las fachadas, revestidas de cedro blanco del este, fueron tratadas previamente con un producto que acelera el proceso de envejecimiento, para integrarse en el paisaje como un camaleón tomando el sol en una roca y minimizar el mantenimiento futuro.
Se usó arce macizo para las islas de la cocina, los tocadores, las escaleras y la pasarela, mientras que la madera contrachapada rusa se usó en todo el resto de los gabinetes empotrados. La paleta luminosa elegida por los arquitectos para los interiores contrasta fuertemente con el bosque oscuro, a veces, que rodea la casa. Los pisos de concreto pulido, las paredes de yeso y las ventanas de aluminio natural se mezclan armoniosamente con la madera y ayudan a iluminar la abundante luz natural.
Debajo de la cubierta, los cimientos se aislaron desde afuera para preservar el concreto rugoso en el interior, un recordatorio de la roca que ahora apuntala el borde del precipicio. El hormigón visto se integra perfectamente con los afloramientos de piedra que se ven más allá de las ventanas. Tal es la naturaleza del refugio y el lugar.
En comunion
Nacido del deseo de un cliente de reconectarse con el entorno natural, Forest House I, intenta destilar la esencia de un lugar doblando el paisaje en cada rincón y grieta de la casa. Es la primera de una serie de casas temáticas similares que el equipo de Natalie Dionne Architecture está desarrollando actualmente. La serie Forest Home refleja el creciente deseo del arquitecto de promover el uso ecológico de materiales renovables.













































