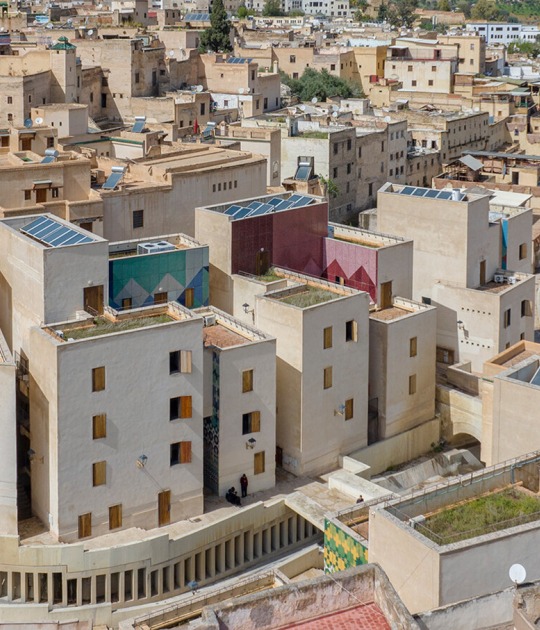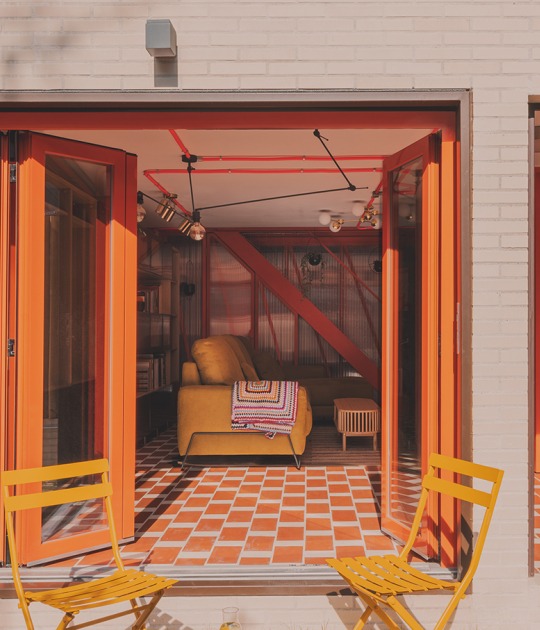Revaluing the movement within the house, all the interior compartments can be moved to give more space to the spaces, which can be understood in sections beyond the limits of the enclosure. An interior in warm and earthy tones that are complemented by the furniture and paintings that, again, integrate local tradition and international contemporaneity.
Project description by Formafatal
Atelier Villa
Atelier Villa was designed as a private residence for the investor and his family.
Nestled against a steep slope, the 26-metre-long prismatic object partially levitates over lush tropical vegetation. Looking outside, there is only the distant ocean or green hills as far as the eye can see; the back wall facing the driveway and the neighbouring villas is intentionally windowless, to maintain privacy.
The first and foremost priority is not only the idea of “erasing boundaries between interior and exterior” but also highlighting constructional simplicity and pure lines (pura vida >> pura arquitectura). The constructional system consists of a steel frame with a span of 4x4m.
Discreet wall colours in combination with the green roof allow the villa to really blend in with its surroundings. The ocean and jungle-oriented façades are fitted with large-size aluminium perforated sections which do not heat up in the sun and are rust-resistant. If pulled up, they double as canopies. The scale and pattern of perforation is different on each of the sections, thus creating an exciting play of light and shadow inside. The panels’ special coating is in the colour of COR-TEN. The full back wall is in charred timber cladding treated with Shou Sugi Ban, an old Japanese technique of weather- and age-proofing the wood.
Disposition-wise, the villa possesses the same minimalistic spirit as its shape suggests. The utility and storage rooms, bathrooms and the kitchen are placed along the back wall.
The layout of the rest of the house is very open; the boundaries between the inside and the outside world are gone and the whole space seems like a roofed terrace.
Lightweight sliding partition walls may serve as a tool to create private zones and shake the space up as needed. The patio reveals an infinity pool, partly roofed and therefore protected from the scorching sun.
The whole interior is in warm, earthy tones of natural materials. All of the furnishings, apart from the lounge and dining chairs, are tailor-designed for this villa and custom-made. Commissioned in the area, the major part of the furniture was made with the help of local craftsmen. Some components were custom-made in the Czech Republic and transported to the site.
As for the Czech manufacturers, we decided to opt for the renowned Czech glass-making company Bomma and their Shibari lights that go hand in hand with the overall tropical feel of the interiors.


































































