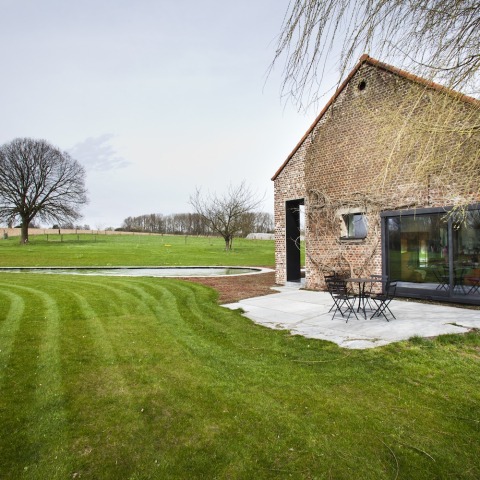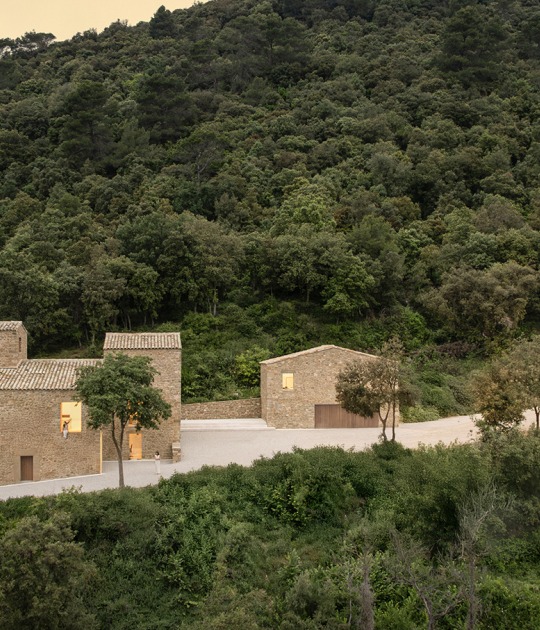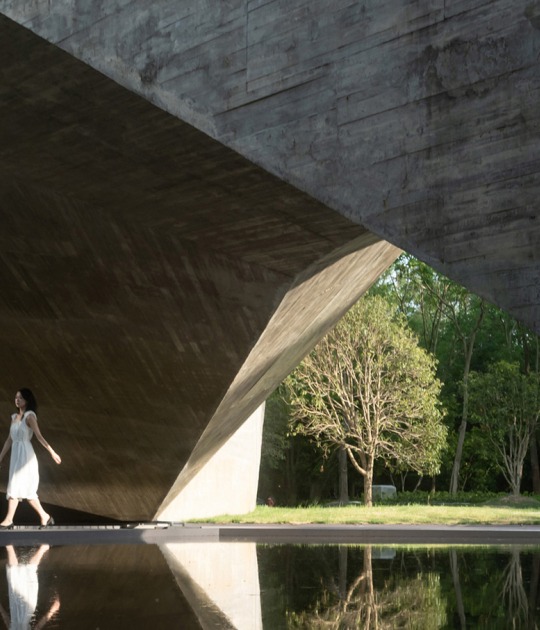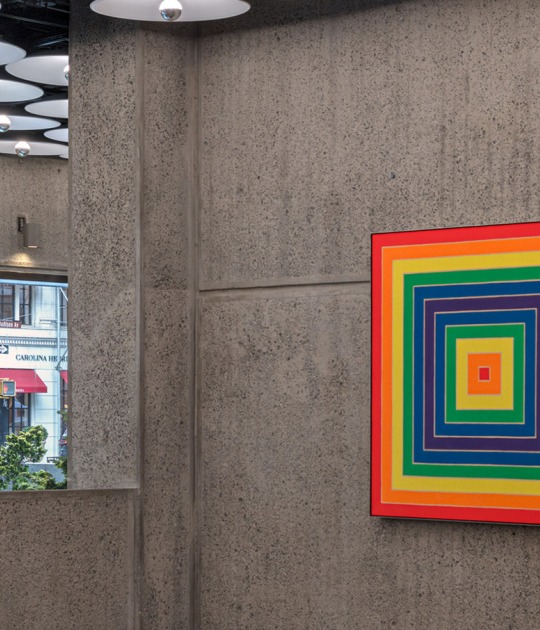Studio Farris Architects presents this reconstruction carefully and trying to understand and respect this type of housing. They project this new spaces adapting previous one on new ways of living spaces.
Description of the project by Studio Farris
Of the 4 existing volumes, a storage room and pigsty were demolished, while the other pigsty and the adjacent 1960's house were renovated.
Starting from a careful research and study of the farmhouse typology and how to keep and reinforce its authenticity while at the same time allowing it to answer to contemporary living standards, a concept that is often seen in old farms around the area was applied.
To provide each room with the necessary amount of natural light, windows and doors were bricked up and cut out in a pragmatic way, making the façade a whimsical patchwork of old and new scars that show its history and give back and reinforce the identity it had lost over the years.
A box-in-box system was created to avoid any chemical reactions with sulfates in the ground and walls of the original farm. This system also takes care of the energy-efficiency of the house.
Typological fragments are reinterpreted throughout the house. The fireplace, which is a 6 meter high, suspended steel construction, is the heart of the house.
The front garden was designed to create serenity and connect the farmhouse to its outbuildings. The backyard is a patchwork of pragmatic shapes in typological materials that enhance the connection with the horizon and create unexpected perspective.
Text.- Studio Farris
CREDITS. TECHNICAL DATA.-
Architect.- Studio Farris.
Structural Engineering.- Jan Van Aelst.
Client.- Private.
Surface.- 256 sqm.
Year.- 2013.







































