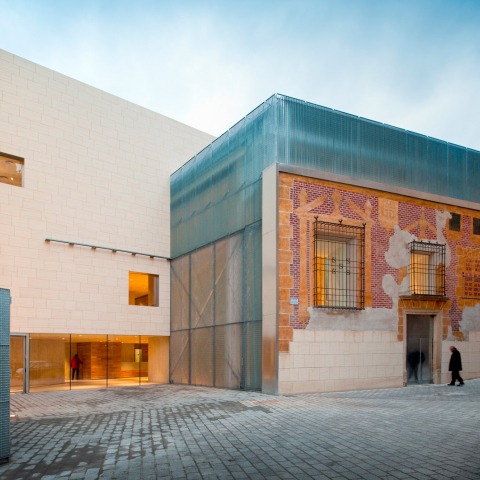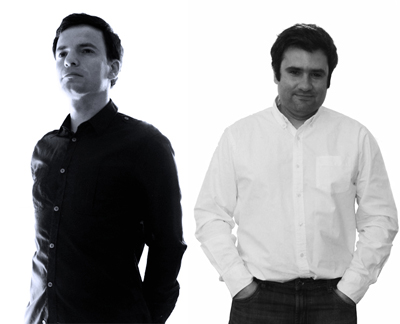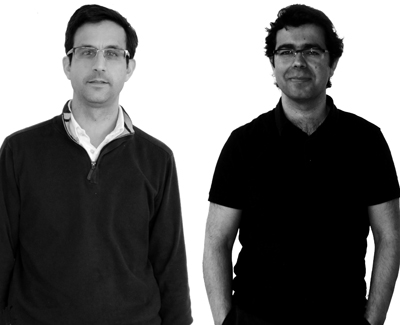The proposed new "Museum of Easter", by Exit Architects, was conceived through the organization of a contest of ideas by the City of Hellin. The rules proposed into both the rehabilitation and use of space of the house of Conde as to build a new area in the liberated part of the site after the disappearance of the House's auxiliary areas, which had no value and were in a state of ruin.
Contest phase. In the proposal submitted to the contest was proposed the comprehensive rehabilitation of the Casa del Conde as part of the new Museum. It wanted to give a strong presence to the incorporation of the back facade, into of main space of exposure. The inner courtyard of the same was also seen as a unique element that linked the old and the new building. The second floor was devoted primarily to offices and offices of the Brotherhoods and the third floor for library and mediatheque.
Project stage. However, when the project was developing, and after a closer inspection of the property, it was found that was not viable comprehensive conservation of the same, so it was decided to concentrate efforts on strengthening and rehabilitation of two polychrome facades and recover those valuable elements such as railings or columns. Thus, the facade is preserved after removal of the rest of the house and becomes a canvas. An object that plays a key role in building the relationship with the urban environment.
The general solution takes as its starting point the trace conservation of the volume of the house of Conde. The new construction is delayed, creating an urban area associated with the entry-exit of visitors and steps in the celebrations of Holy Week. Thus the set has a double scale, nearby Calle San Jerónimo and far from the Church Square.
The building is configured as a stepped volume, which responds to the surrounding urban volumetry. Latter mechanism is used as a coating of veneer stone from local quarries, creating an echo, with the Church of the Assumption, marking the representation thereof, and obtaining a chromatic scale couples with the prevailing hue of the historic urban context.
As for the new building, a white concrete volume, carved by light, involves a sinuous walk between Easter sculptures that are placed on a large wooden pedestals. Thus, contrary to what happens in the streets, the viewer, walking between images, discovers different perspectives.
CREDITS.-
Architects.- Ibán Carpintero / Mario SanJuán.
Client.- Ministerio de Fomento / Ayto. de Hellín.
Collaborators.- Miguel Gracía-Redondo. Silvia N. Gómez. Ángel Sevillano. José Mª Tabuyo. Consultant structures.- INDAGSA (Jose Luis Cano). Consultant facilities: Maintenance Iberian. Quantity surveyor.- Alberto Palencia / Jose Antonio Alonso.
Contractor.- PEFERSAN, Inc.
Surface.- 2,160 m2
Budget.- 3,512,235 euros
Project date.- 2002
Project finished.- 2011







































