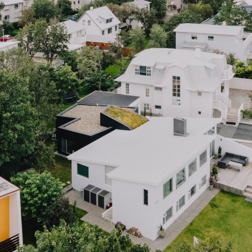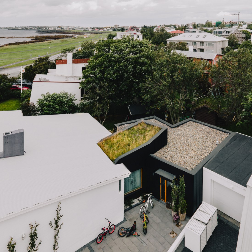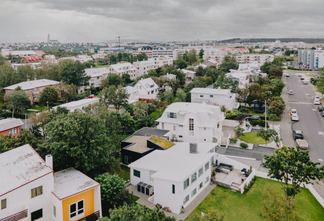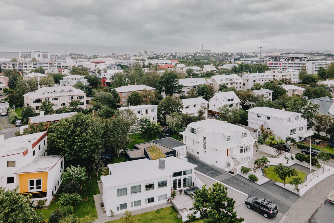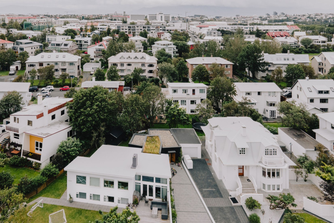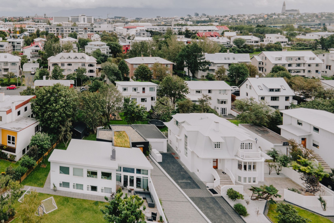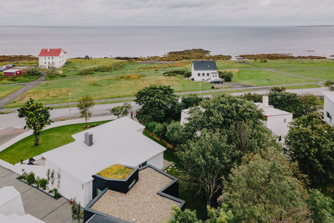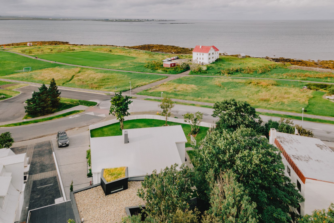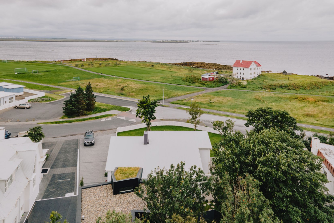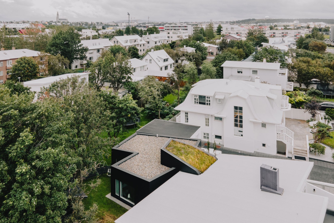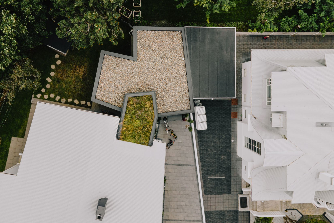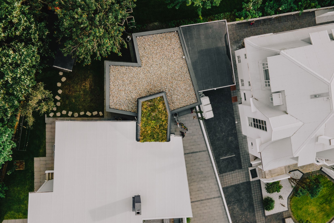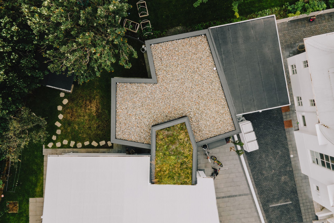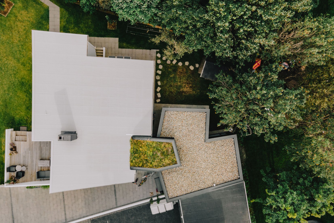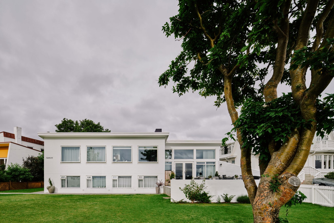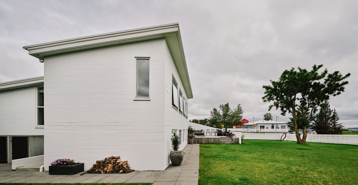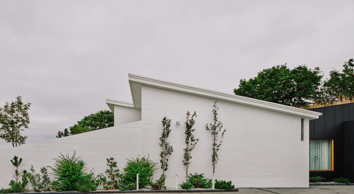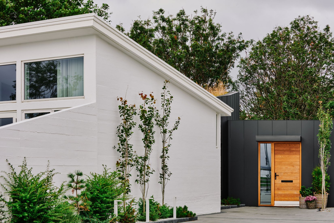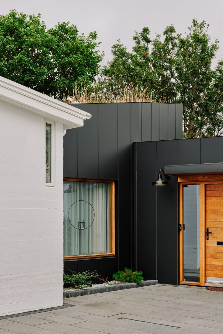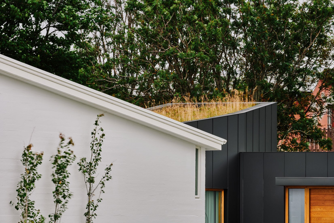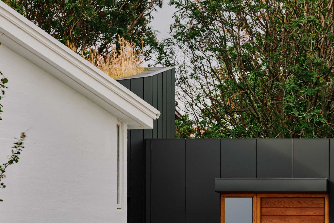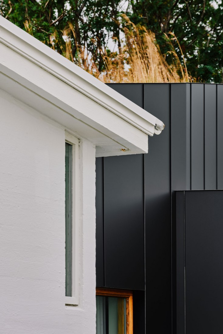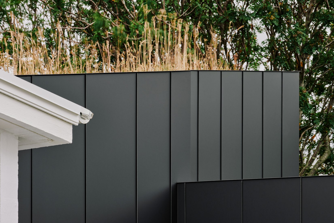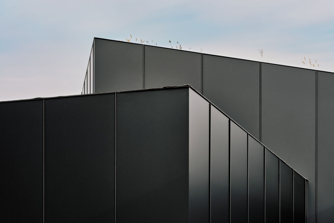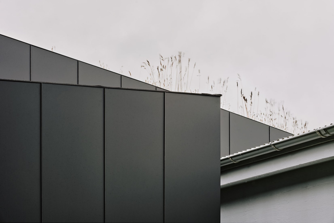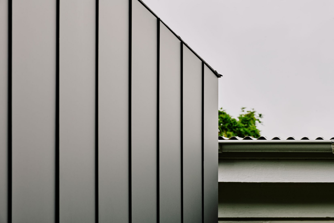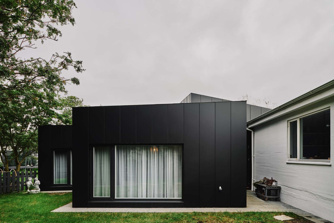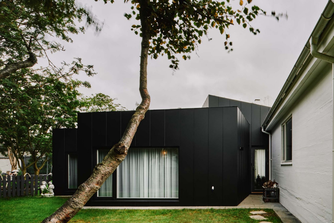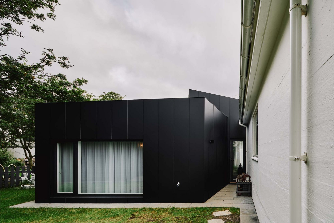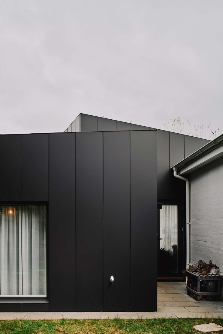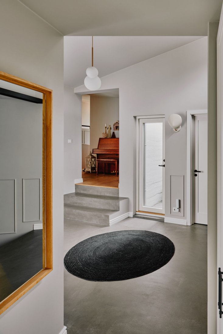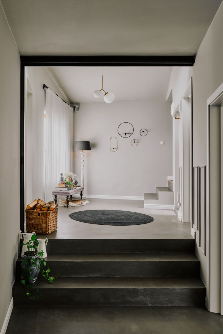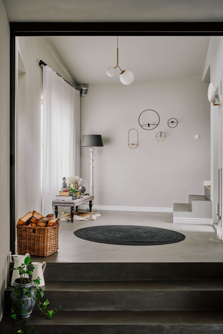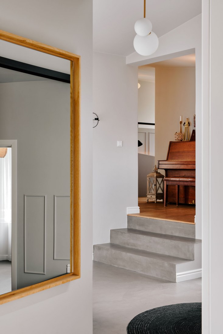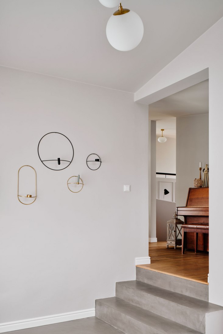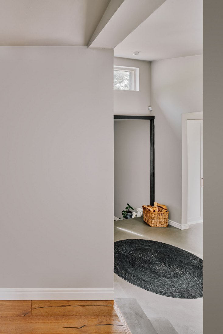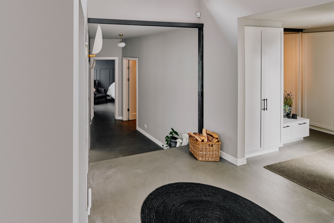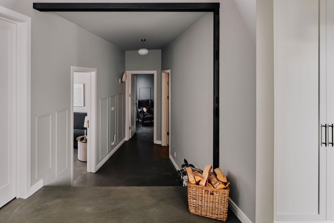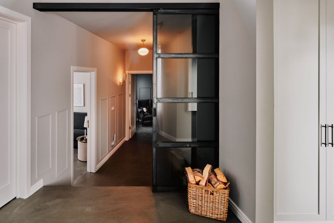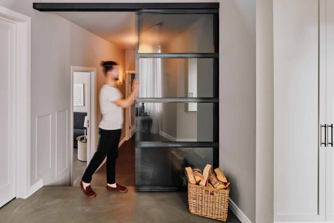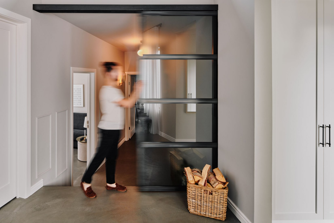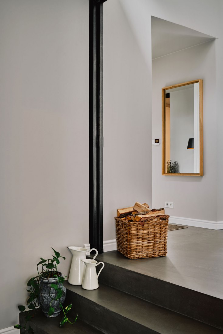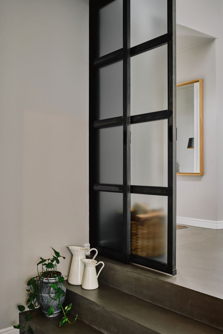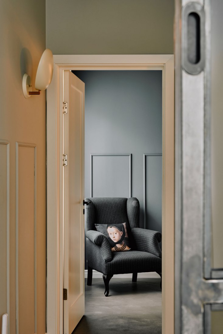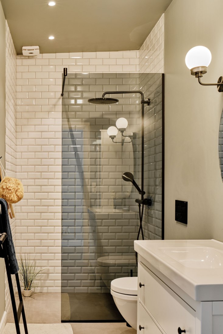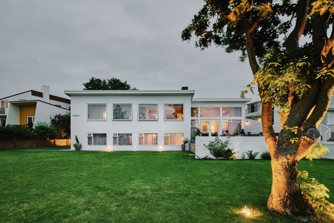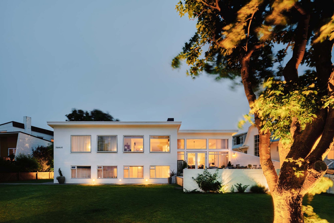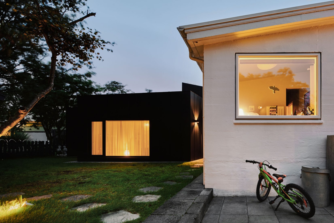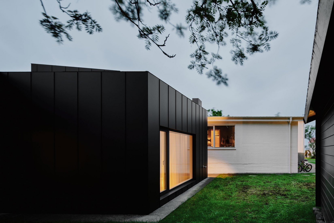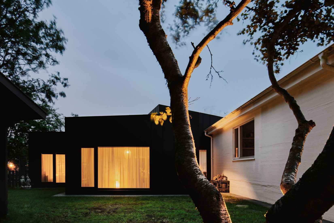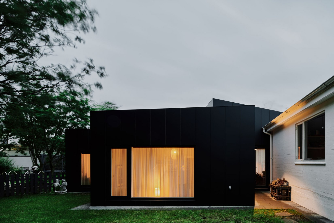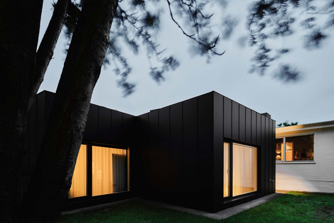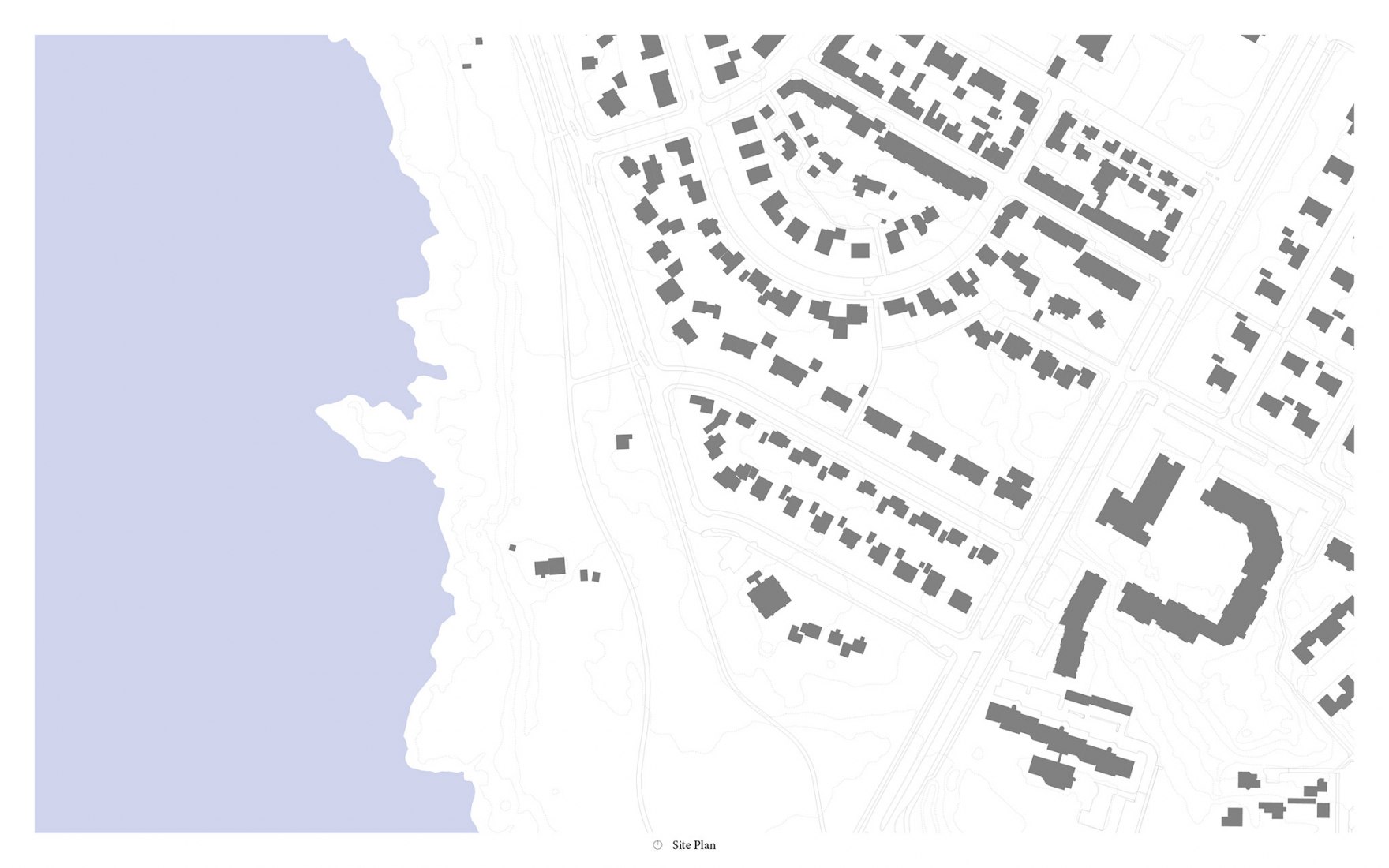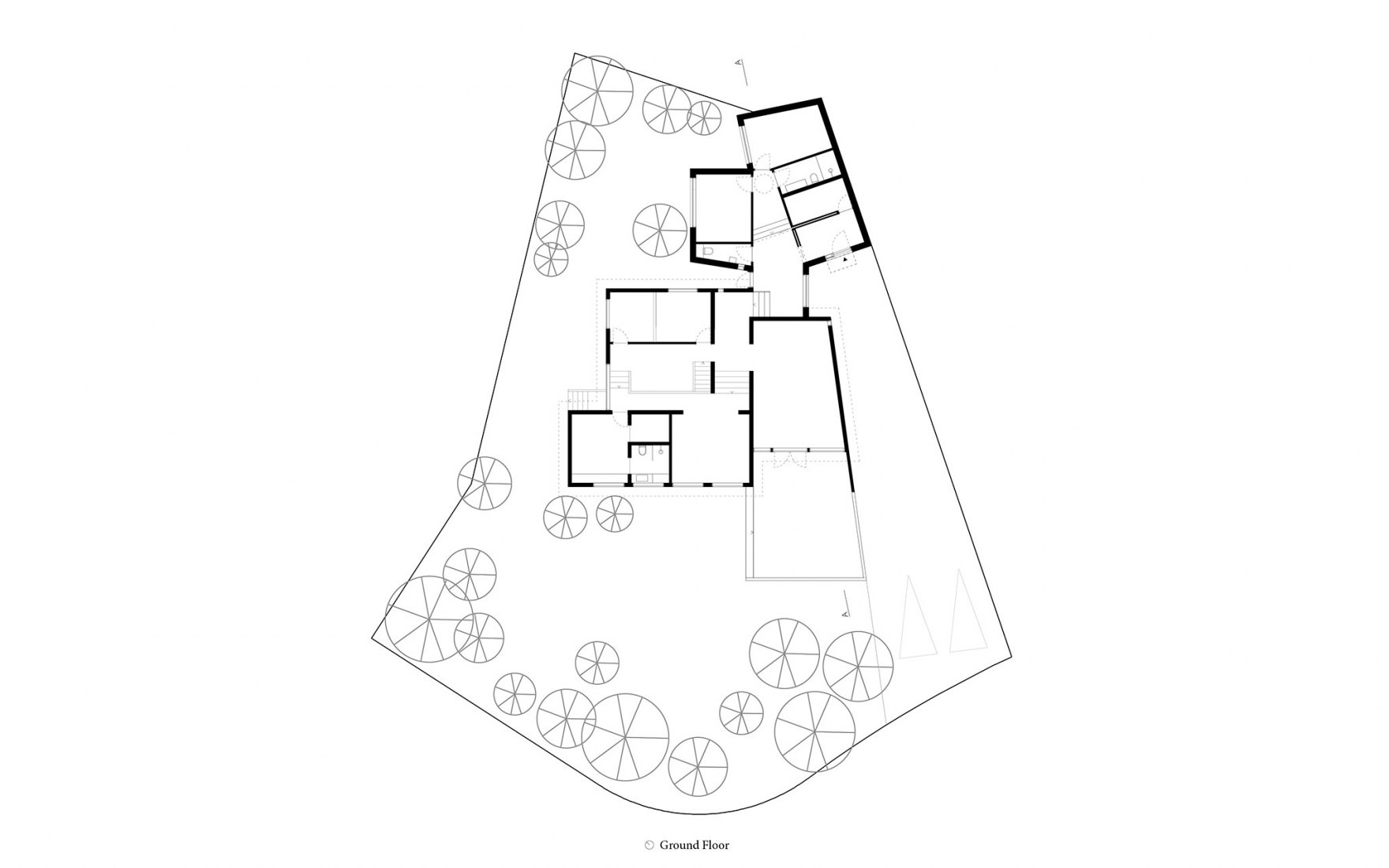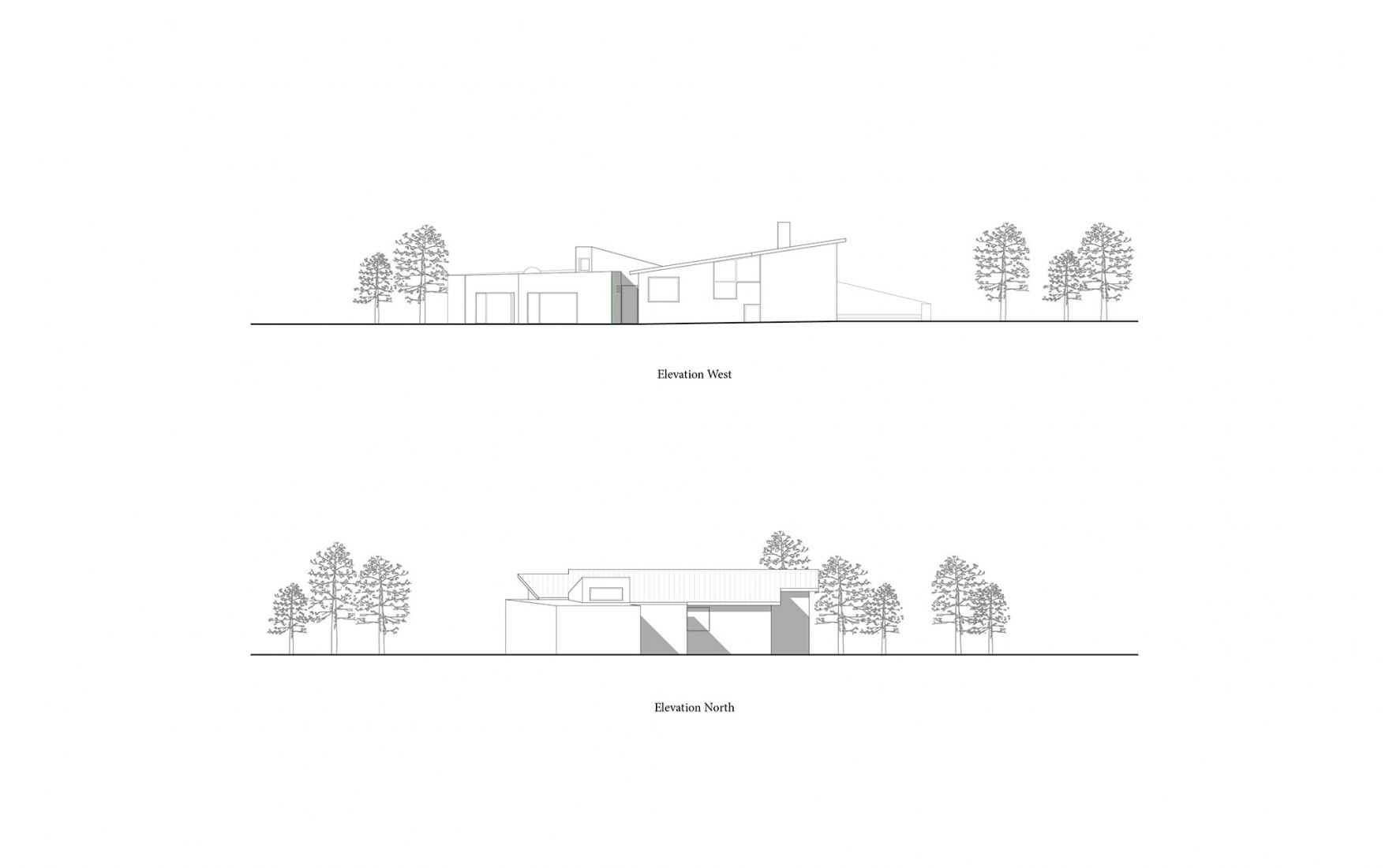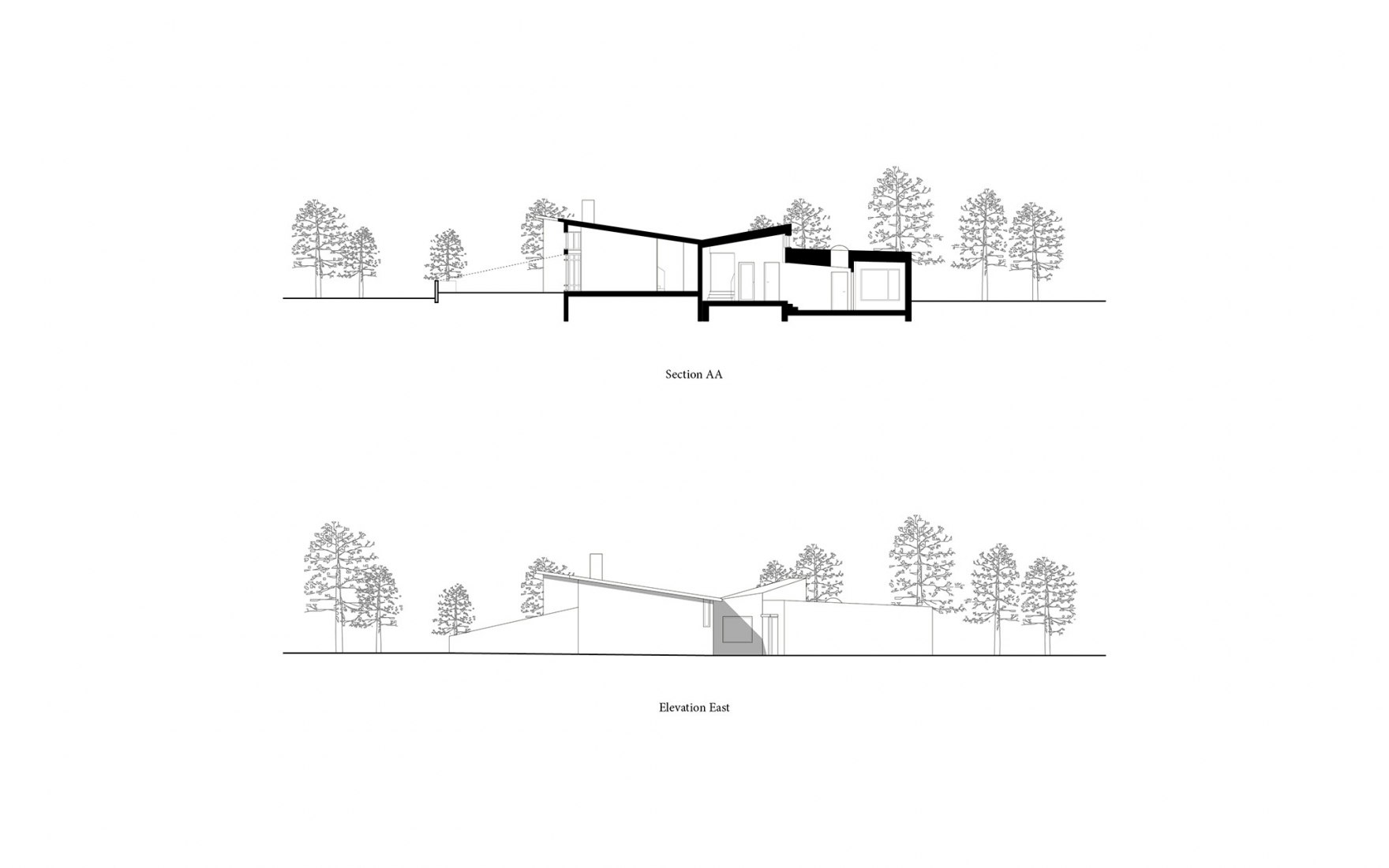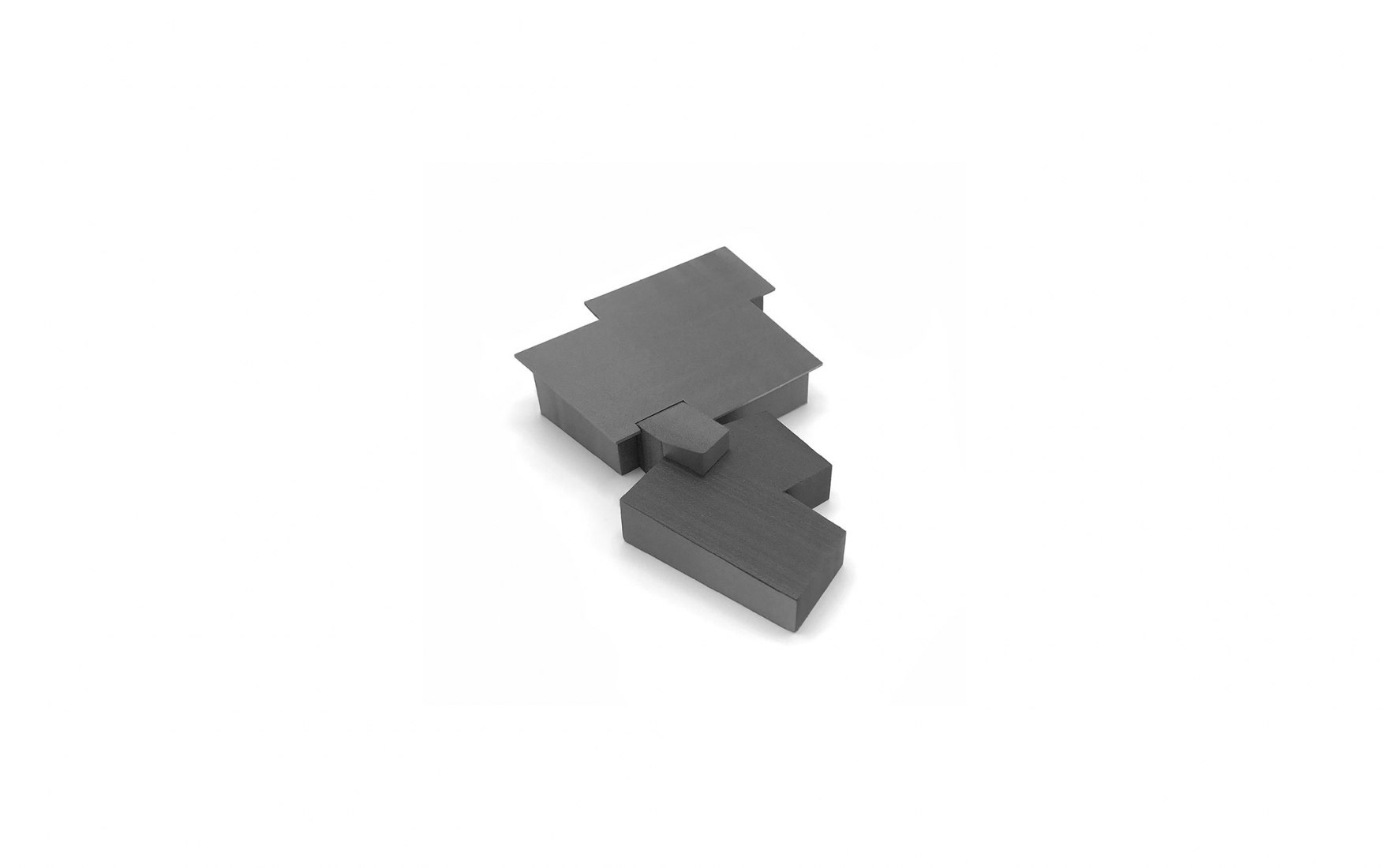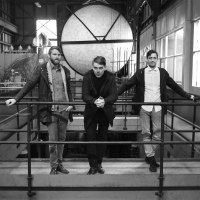To obtain a continuous sequence of spaces in an environment of such diverse characteristics of proportion and scale, the design process required the study and identification of architectural solutions of the original building to solve the challenges presented by the project.
Description of project by Trípólí Architects
The clients approached Trípólí with a view to building a small extension on a plot of land originally intended for a garage. The extension would incorporate two bedrooms, a bathroom and a new and inviting entryway to their modest modernist masterpiece.
The original house was designed in 1952 by the first Icelandic modernist architect, Gunnlaugur Halldórsson, and construction was completed in 1955. The house featured among other properties in the 1959 publication Íslenzk Íbúðarhús , where it was depicted in iconic pictures by photographer Andrés Kolbeinsson.
The Trípólí project entailed a complete renovation and expansion of this single-family home. The facades were restored to their original state, with the sole addition of a single white sloping dividing wall between the garden terrace and the driveway. The interior was updated to meet the needs and wishes of the new inhabitants by interior architect Rut Kára.
Our strategy was to ensure that the extension did not overwhelm the original structure, and so we chose a black exterior in order to accentuate the white architecture of the existing building.
During the design process we identified and called upon architectural themes from the original building to solve various architectural questions and challenges. Both structures have a single sloped roof and in order to emphasise the point of contact between them, the roof of the extension slopes in the opposite direction resulting in a high and bright space between the two structures, with daylight coming in from three directions. The split-levels in the existing building are themed and the complicated internal landscape of the original structure continues into the extension, creating a continuous sequence of spaces in varying sizes and proportions.
