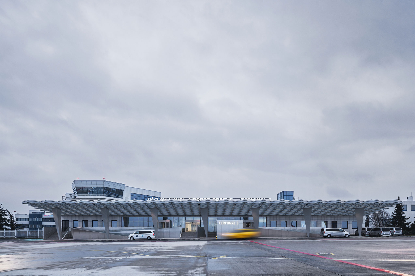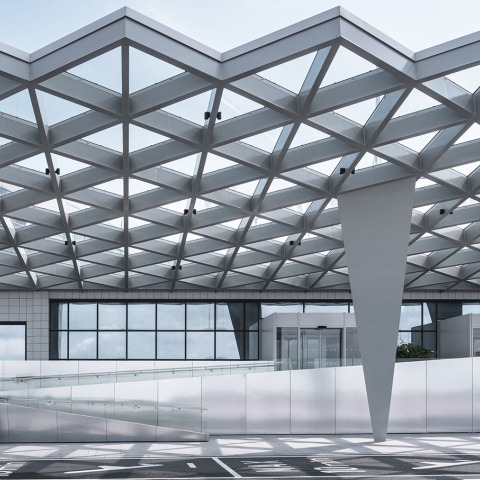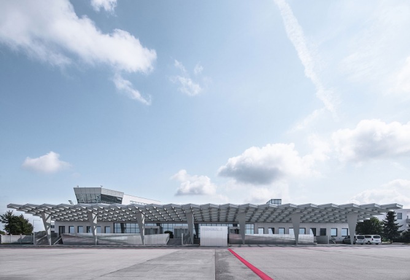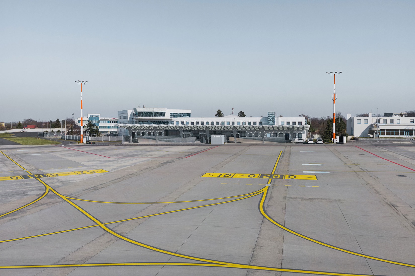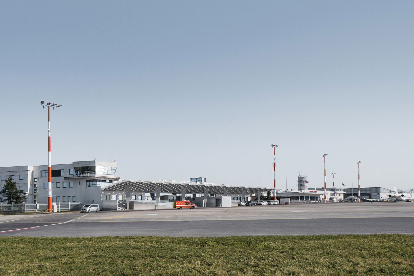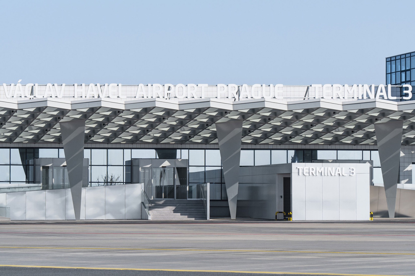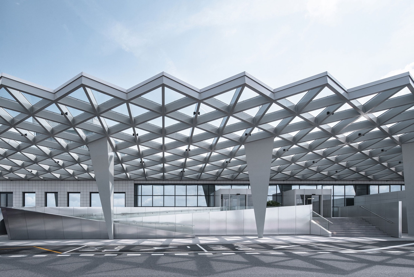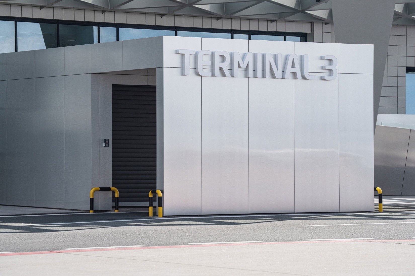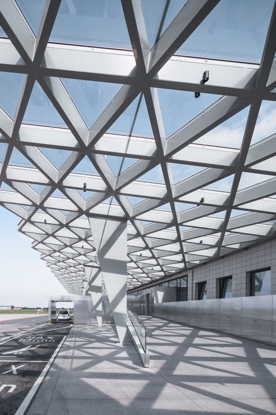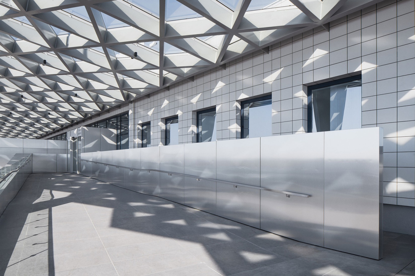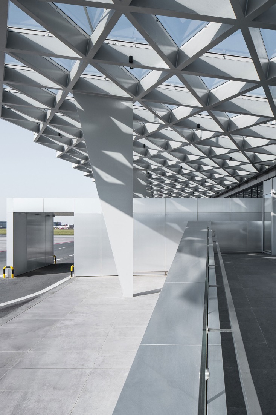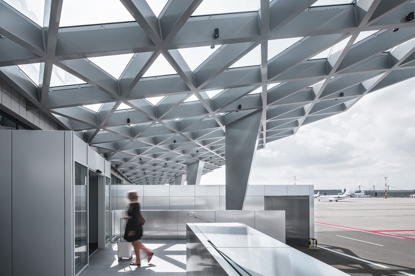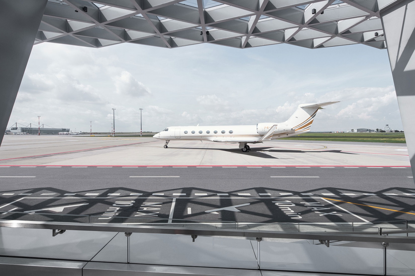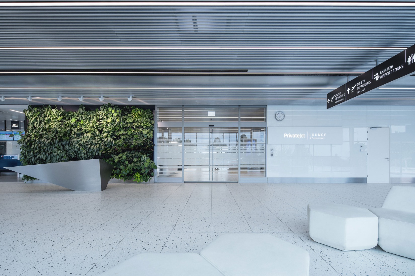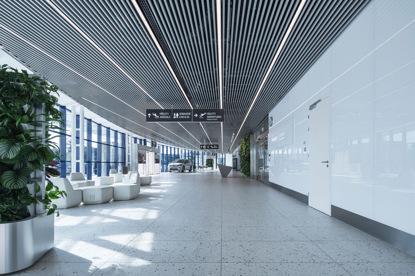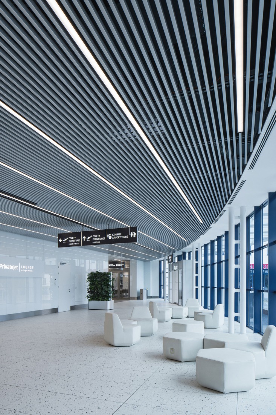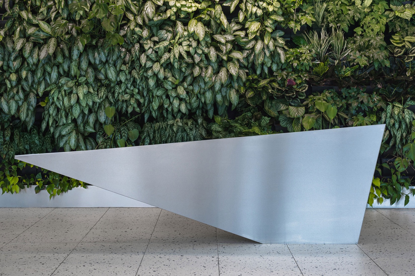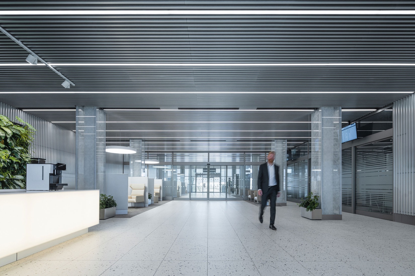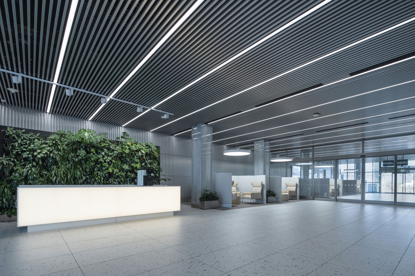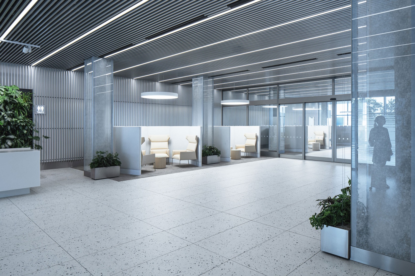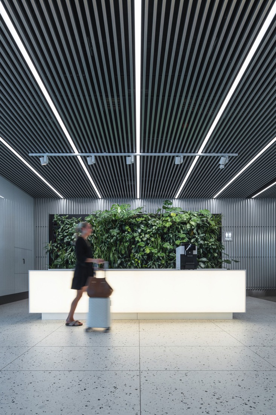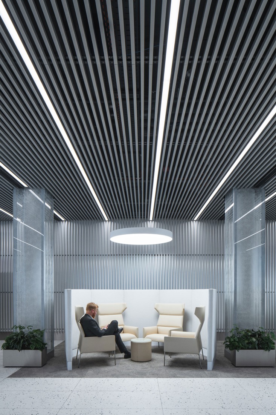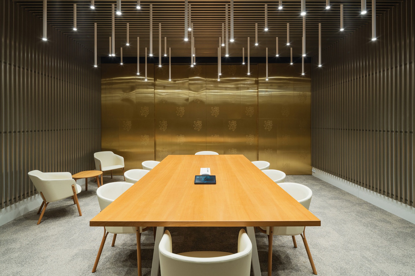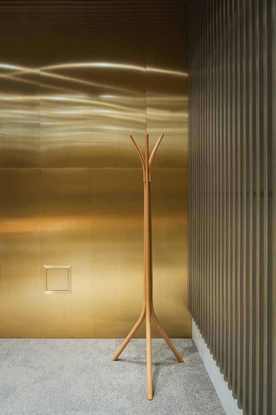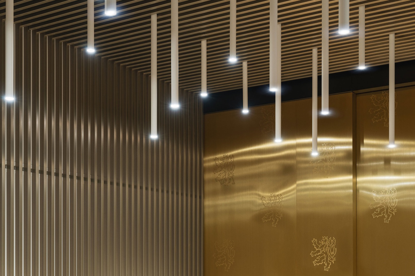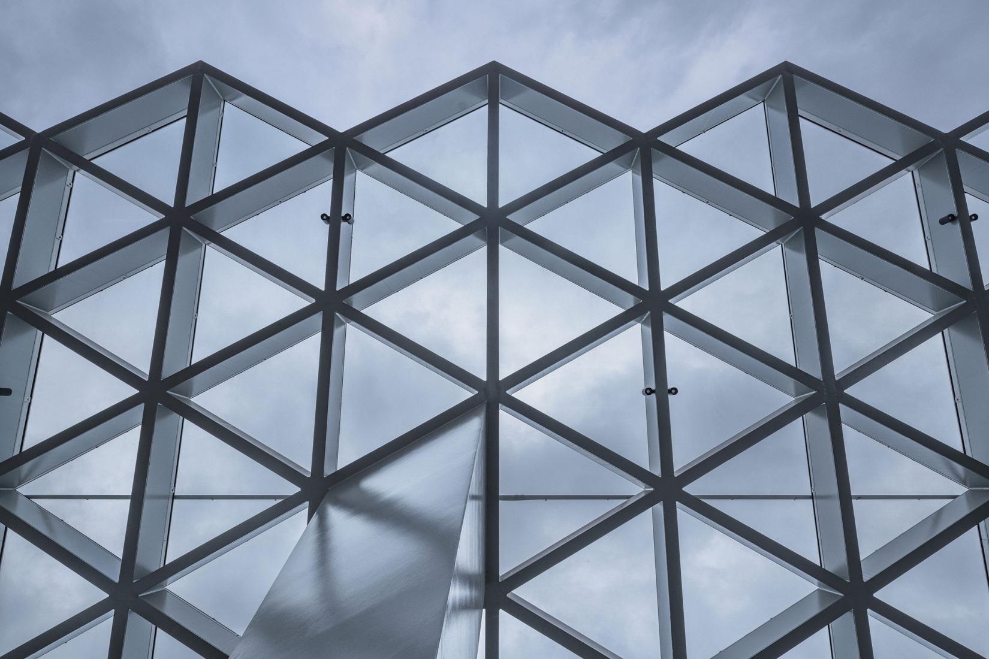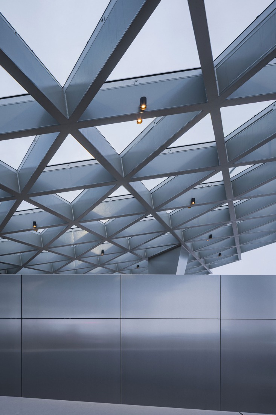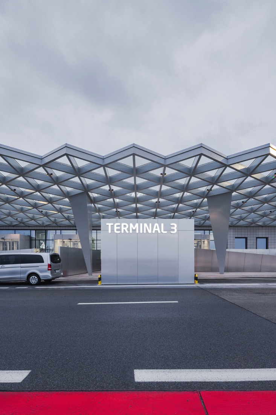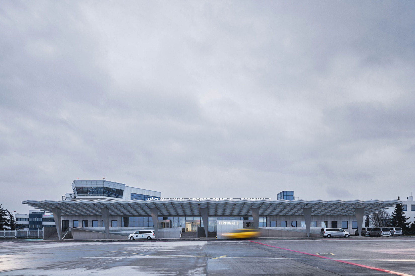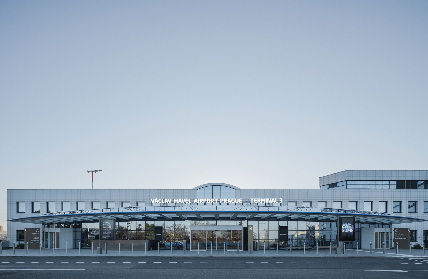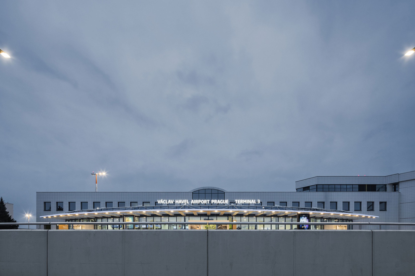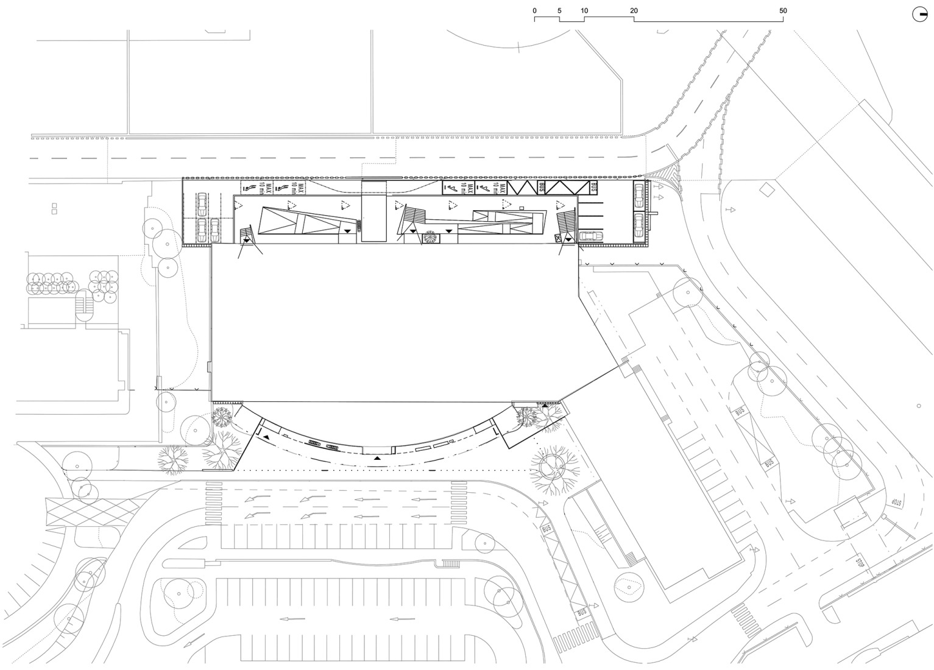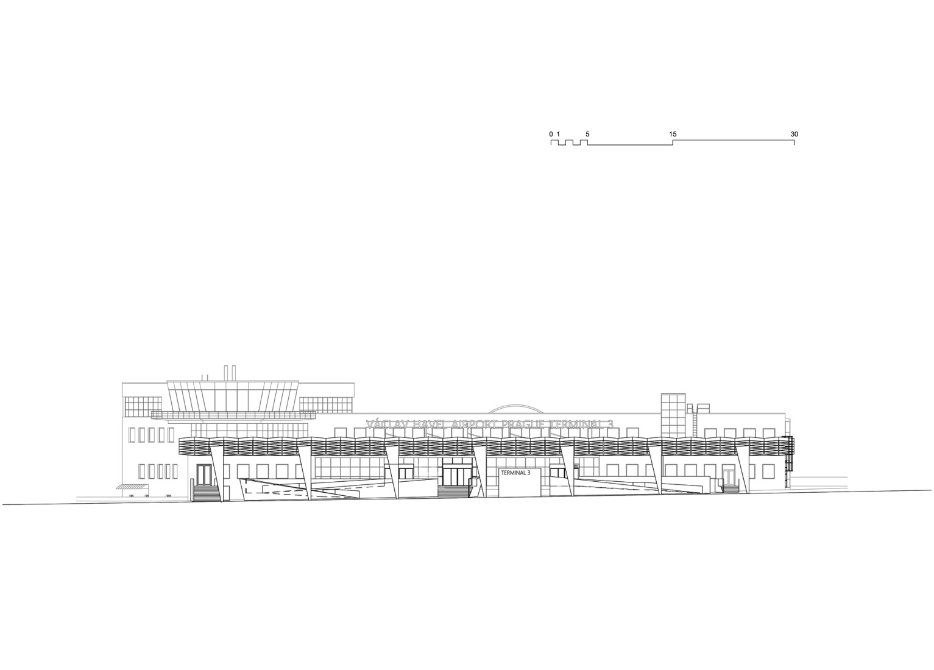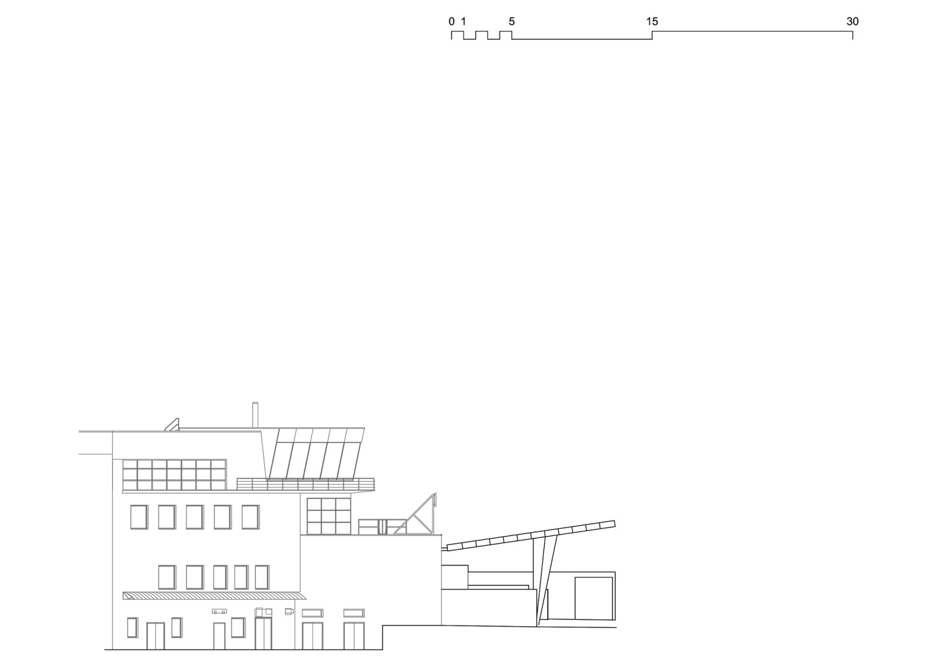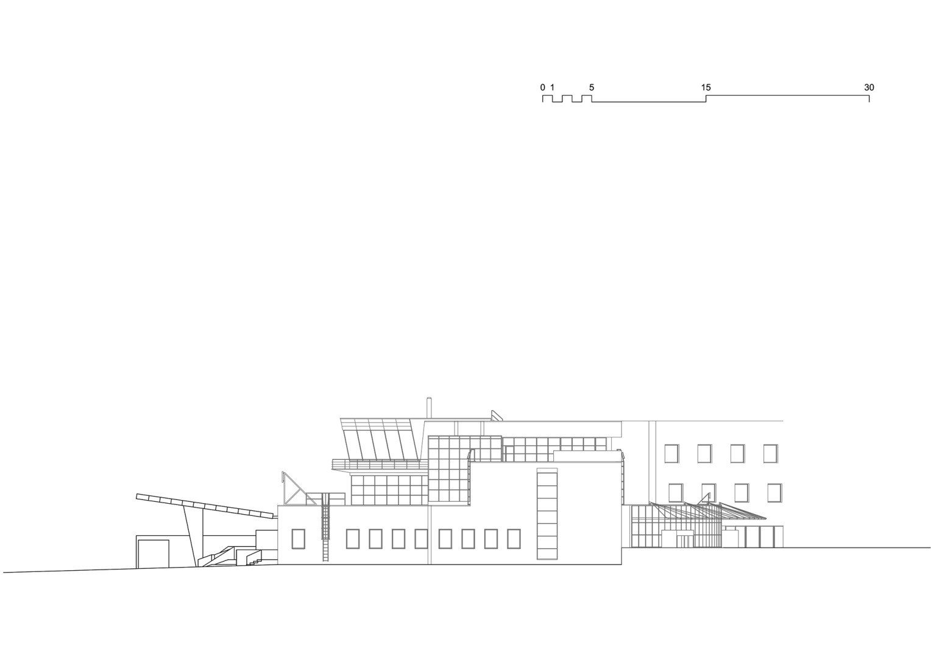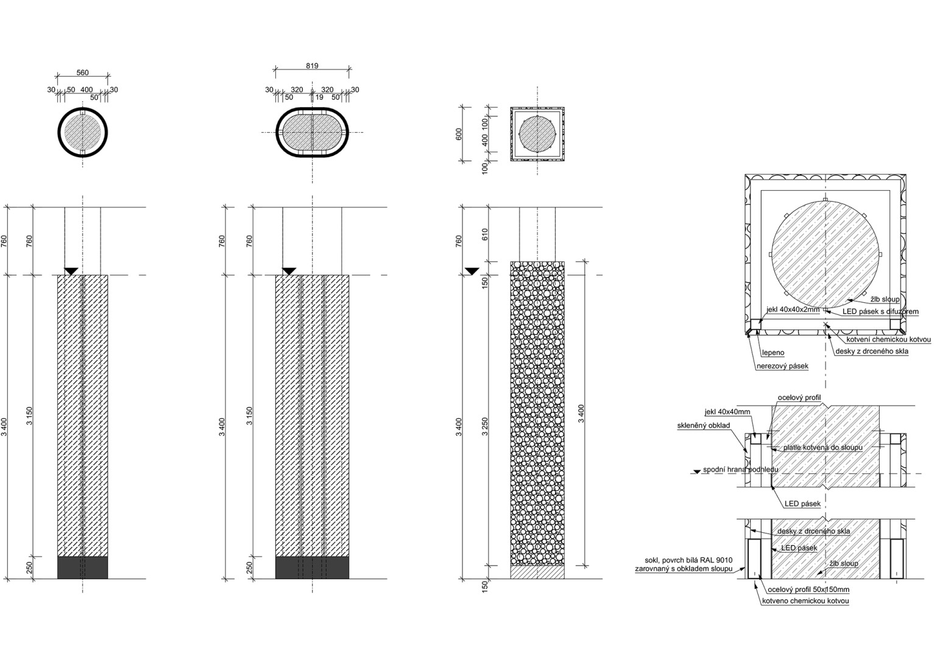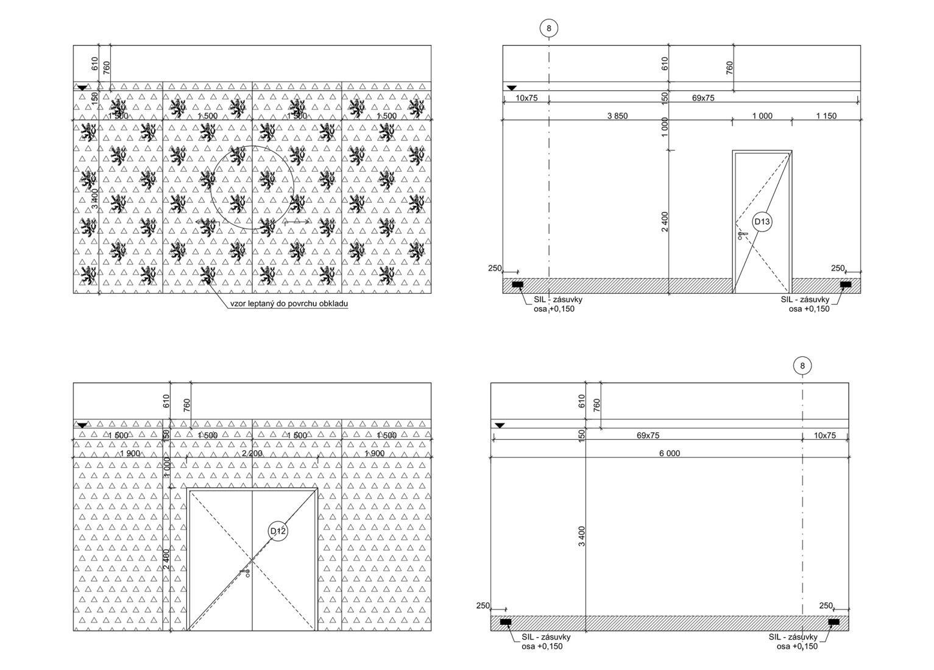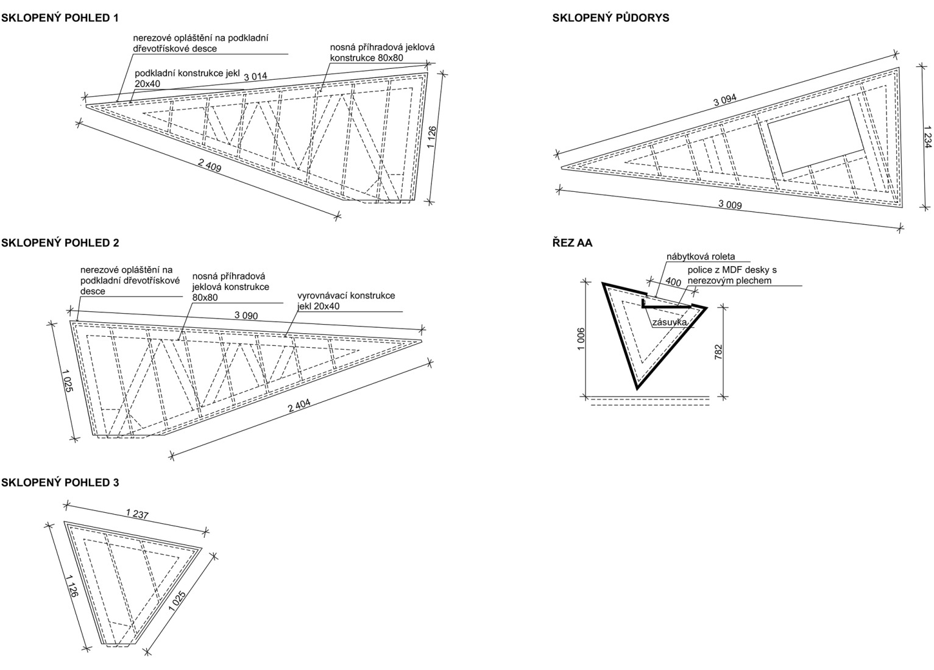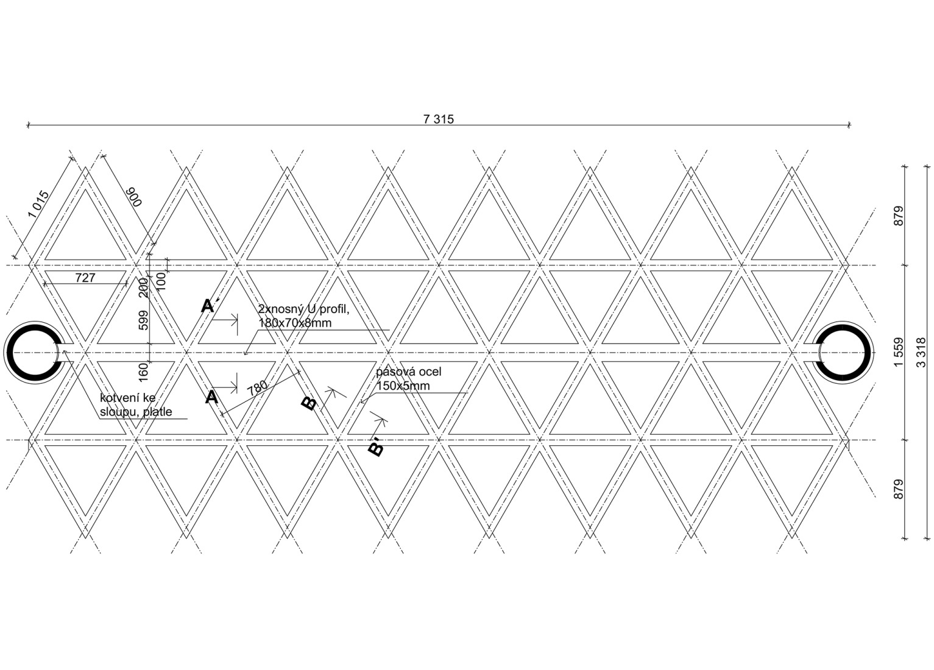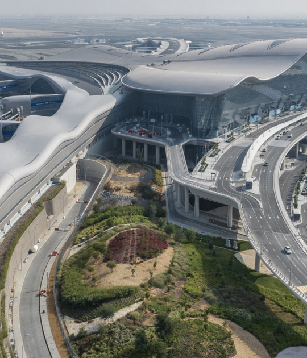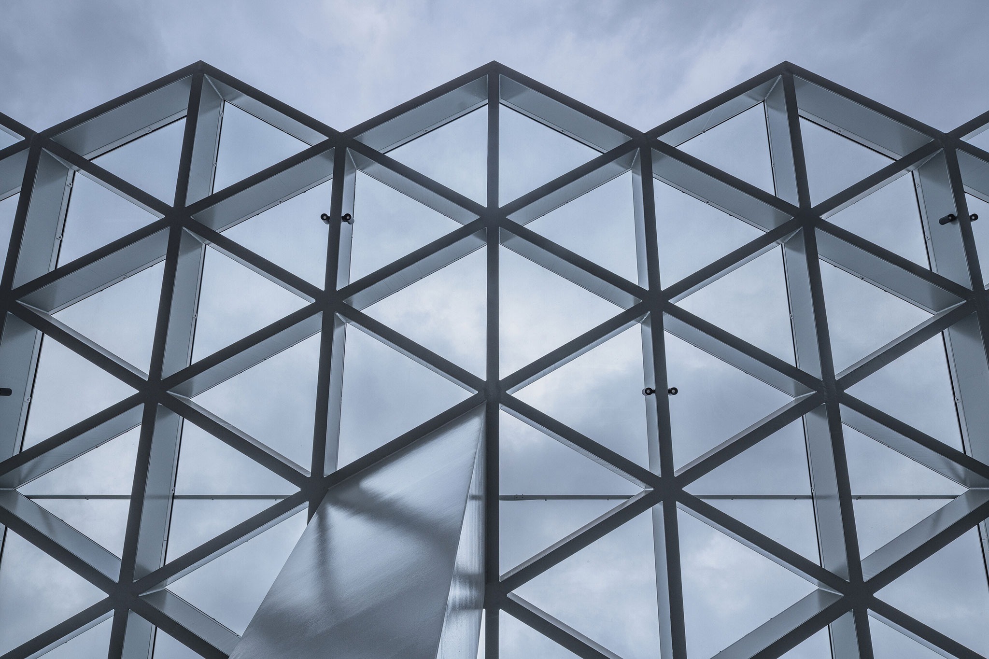
ra15's project preserves the original formal composition from the 1990s, introduces a large canopy in the operations area, and reorganizes the interior space. The steel canopy has a net-like structure, made up of equilateral triangles, supported by seven truncated pyramidal columns. Its geometry is reflected in the formal arrangement of the new polished metal-clad stairs and ramps, creating an elegant and iconic silhouette that can be seen from afar.
Interior improvements facilitate traffic flow by separating operational flows and providing separate entrances for VIP guests, tourists, arrivals, and departures. This resulted in smoother and safer circulation. A new entrance hall was built on the ground floor, which, together with the check-in area, creates an intuitive and easy-to-follow route. The result is complemented by the new look of the rest and workspaces, which offer passengers a comfortable environment while waiting.
For the terminal, a simple and dignified design was chosen, featuring materials such as polished metal and glass. The VIP lounge features glass-clad columns and custom-made furniture, contrasting with the standard waiting areas at Prague Airport. Vegetation is also integrated through green walls and free-standing planters, contributing to a calm and well-maintained atmosphere. The result is an elegant and functional terminal.
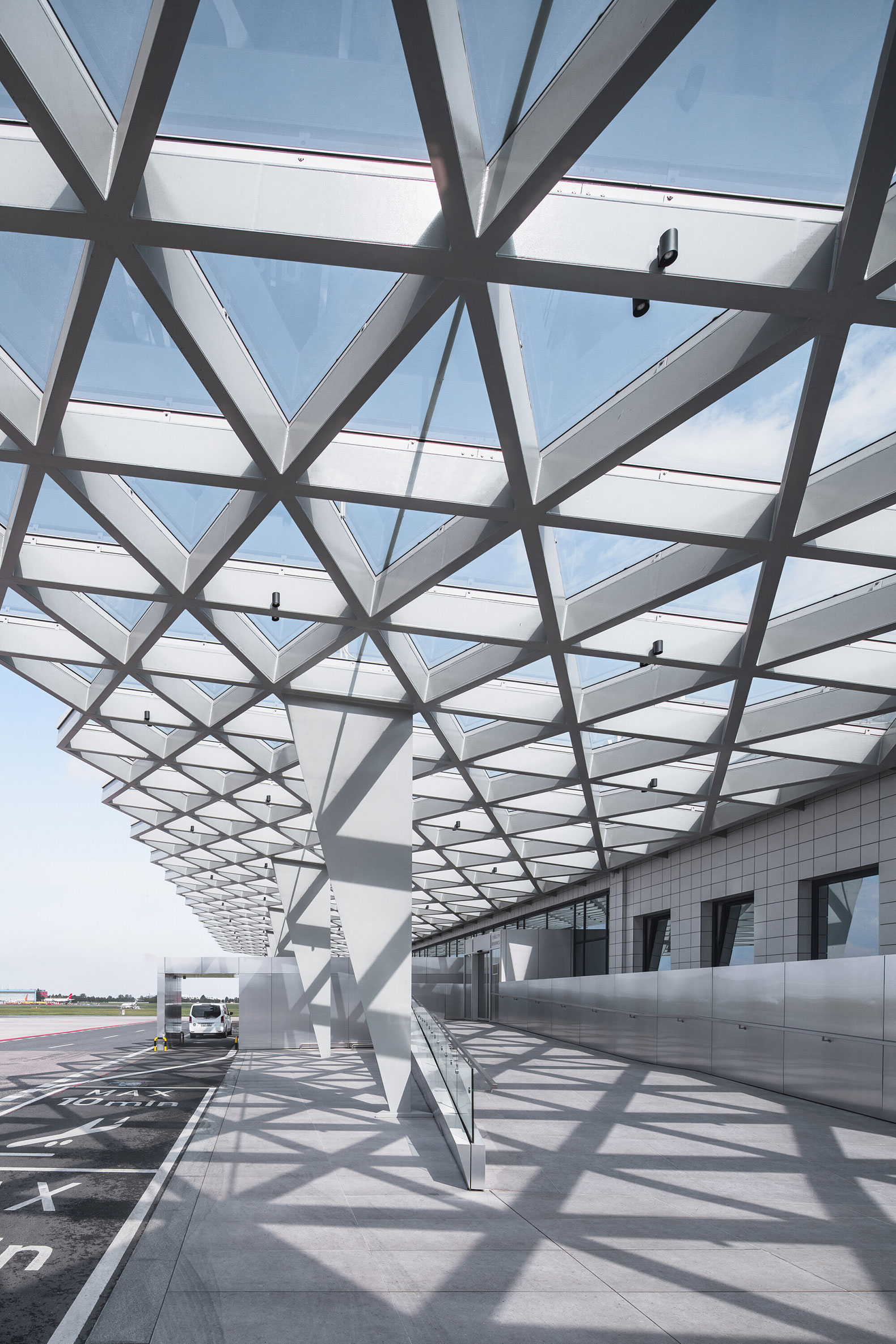 Prague Airport Terminal 3 by ra15. Photograph by Petr Polák.
Prague Airport Terminal 3 by ra15. Photograph by Petr Polák.
Project description by ra15
Airport terminals are often the first spaces to shape a visitor’s impression of a country. They blend the emotions of both welcomes and farewells, marking the transitions of arrivals and departures. With this in mind, Terminal 3 at Prague Airport—used primarily for private aviation—underwent architectural and spatial upgrades, aiming to achieve a more contemporary and representative appearance.
The revitalisation respects the existing architectural character of the original 1990s building, which features elements of postmodernism. The landside façade was preserved, with original canopy elements refurbished or replaced. The surrounding area was enhanced by reducing excessive paved surfaces, adding greenery, converting unused zones into grassy strips, and planting trees and shrubs—resulting in a more pleasant and legible public forecourt. New street furniture, stainless steel safety bollards, and backlit information pylons help clarify circulation routes.

On the airside, a striking new architectural feature was introduced—a steel canopy with a distinctive “web-like” structure composed of equilateral triangles, supported by seven truncated pyramid-shaped columns. The canopy’s geometry is echoed in the design of new staircases and ramps with brushed metal cladding, creating an elegant and iconic silhouette visible from afar. The redesign also reflects the need to separate operational flows, introducing independent entrances for VIP guests, tour groups, arrivals, and departures to ensure smooth and secure circulation.
Interior renovations focused on the ground floor, which remained operational throughout construction. A new entrance hall and adjoining check-in areas offer an intuitive and seamless path through the terminal, while thoughtfully placed relaxation and work zones provide passengers with a comfortable environment while waiting.
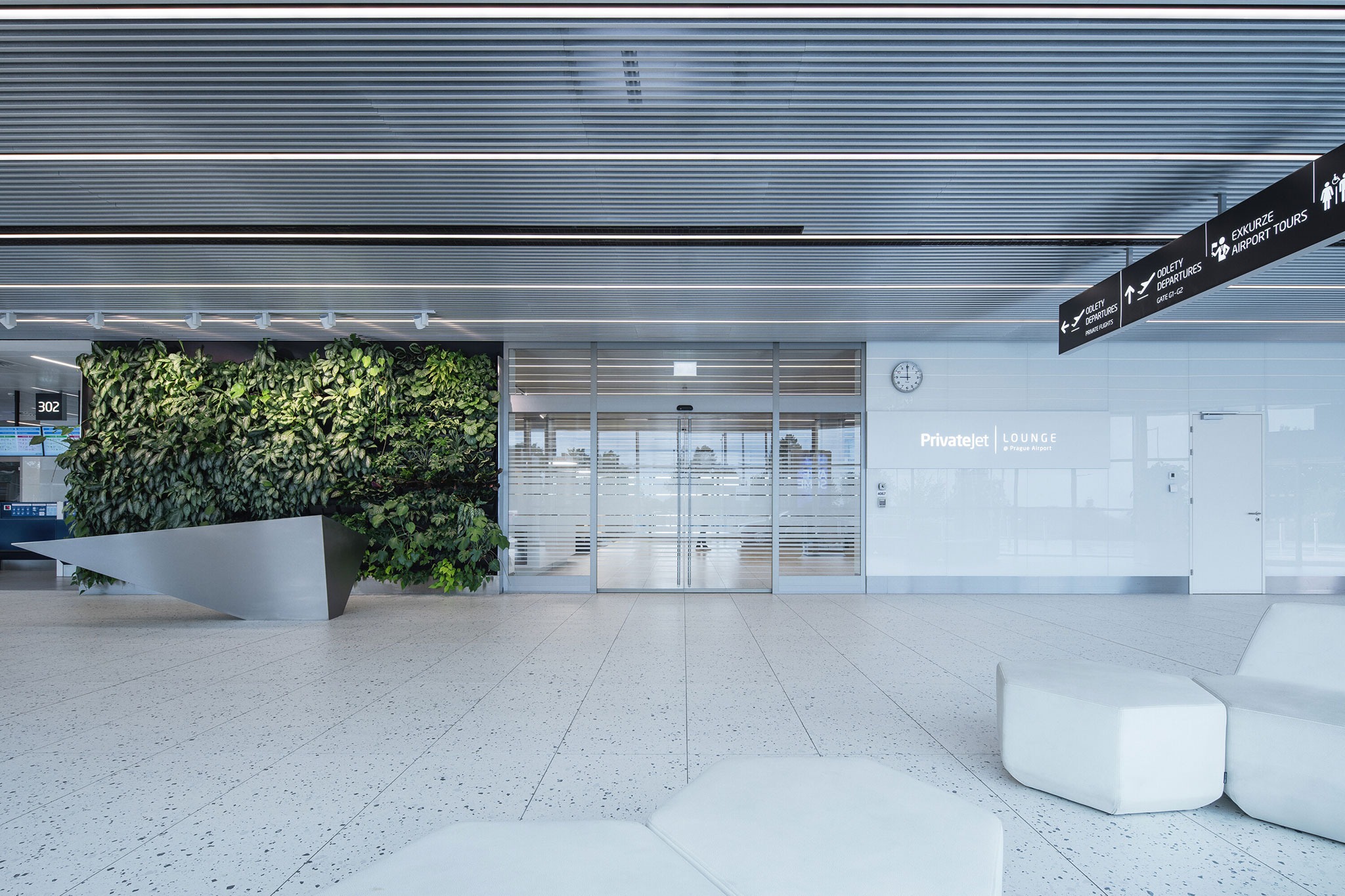
The interior design concept is defined by simplicity and dignity. Materials such as brushed metal, glass, and decorative elements in the VIP zone underscore the terminal’s representative role. The VIP lounge features glass-clad columns and bespoke furniture, while standard waiting areas meet Prague Airport's established design standards. Integrated greenery—through green walls and standalone planters—contributes to a calm and cultivated ambiance. A separate protocol lounge, featuring the Czech lion motif, offers a dignified space for official visits.
The result of the modernisation is an elegant and functional terminal that meets the specific demands of private air travel while delivering a high standard of comfort and security for passengers.
