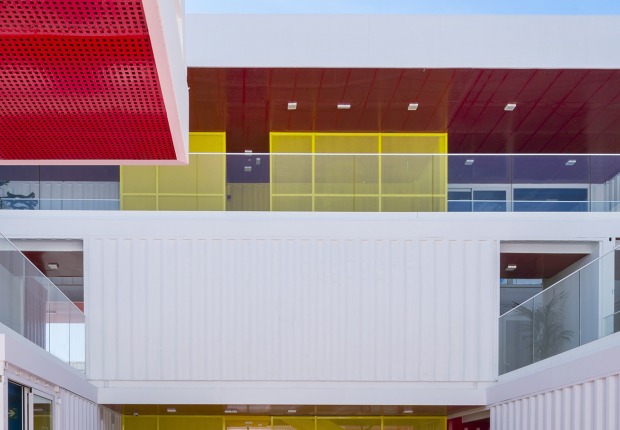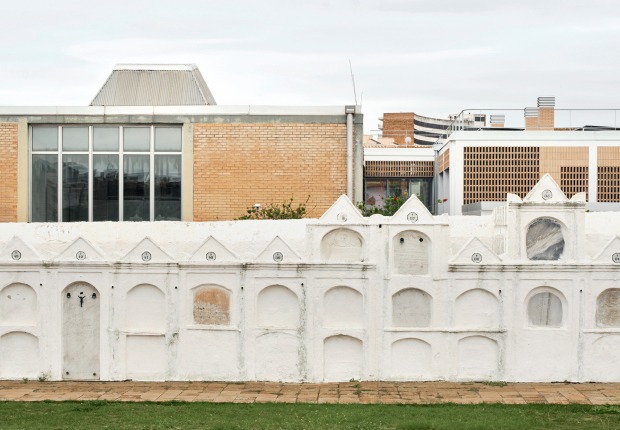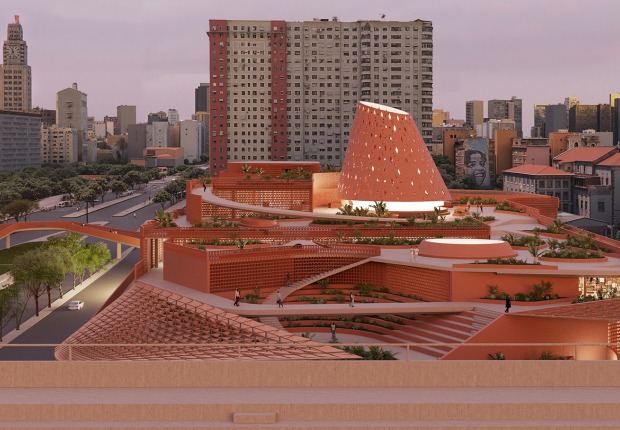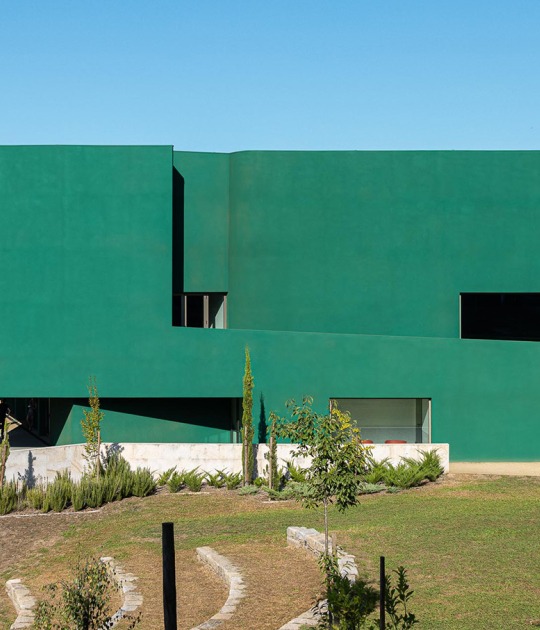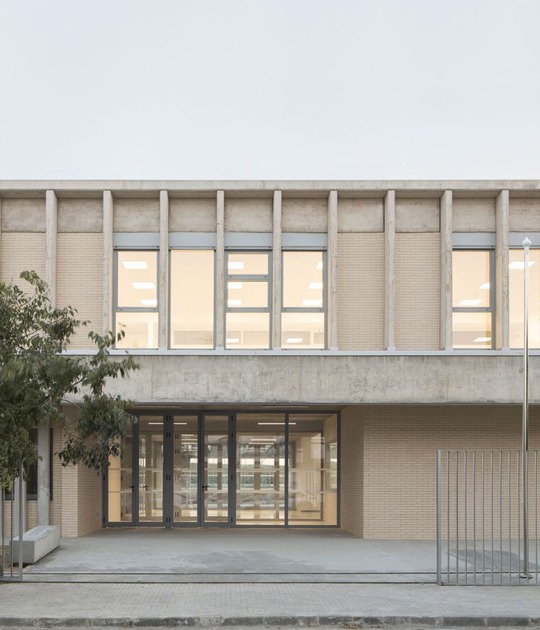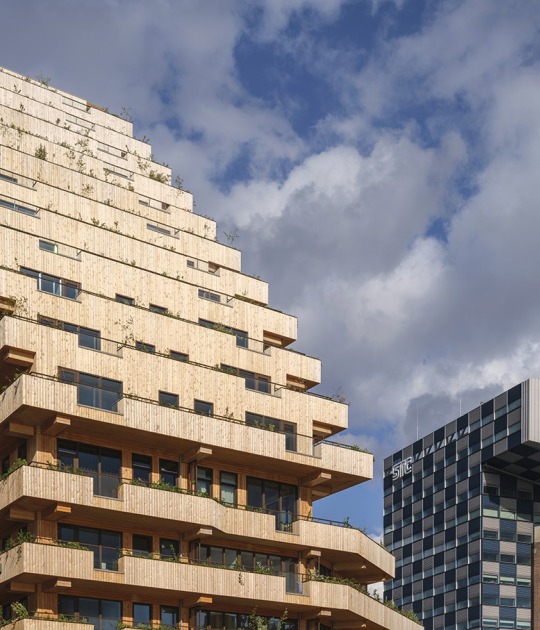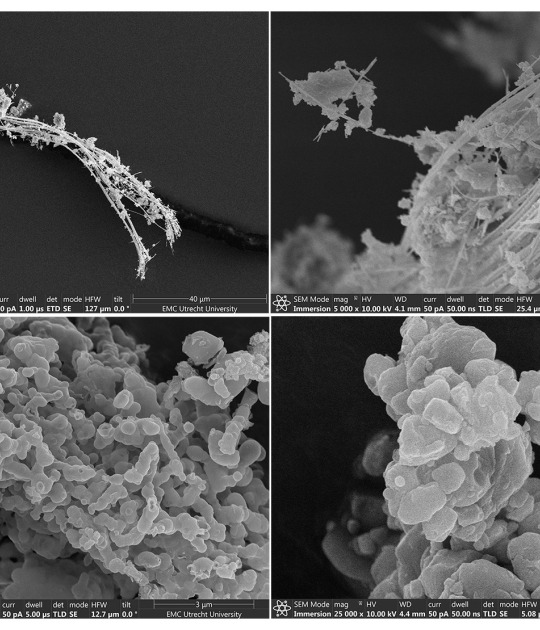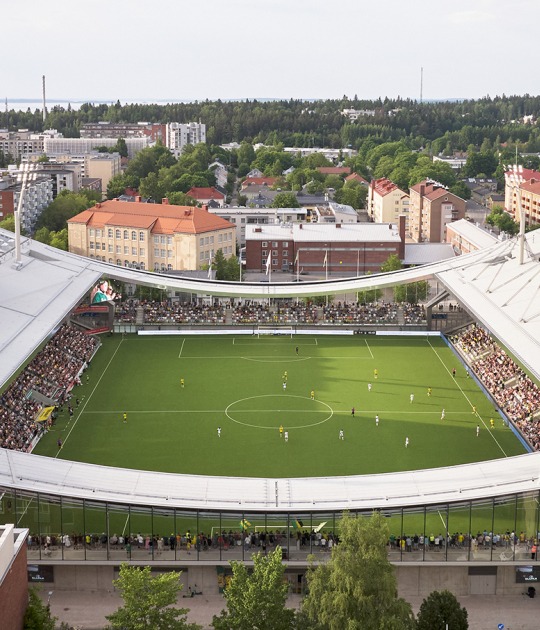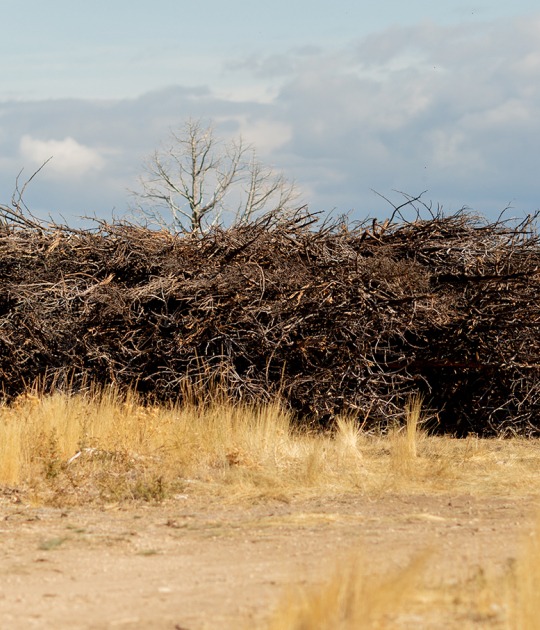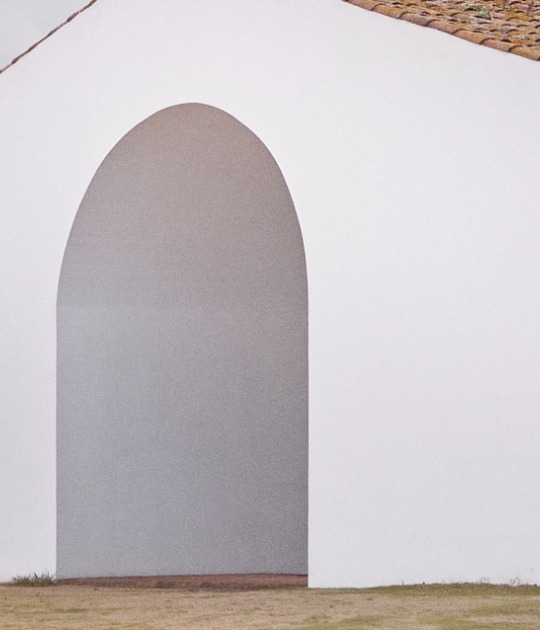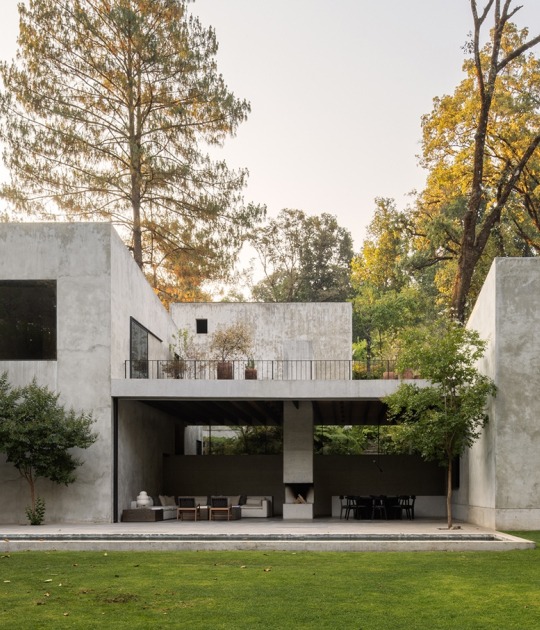The terminal was planned as the gateway to the city, the most relevant element of the environment since it emerges from the level of the road and gives the sensation of being located on its plateau. In addition, the building has an area of 700,000 m² with the capacity to accommodate up to 80 million people per year.
The program is distributed in an X-shaped plan, generating 49 boarding gates, and having the possibility of accommodating up to 59 aircraft at the same time. Inside, a space belonging to the 50-meter-high boarding room is generated with hardly any pillars, resolved by large-span inclined structural arches visually separated from the deck.
An important piece is “Sana Al Nour”, one of the largest covered public artworks in the Middle East. Inspired by traditional Islamic architecture, the piece is made up of 1,632 individual curved sheets of translucent glass, designed by Carpenter | Lowering and KPF.
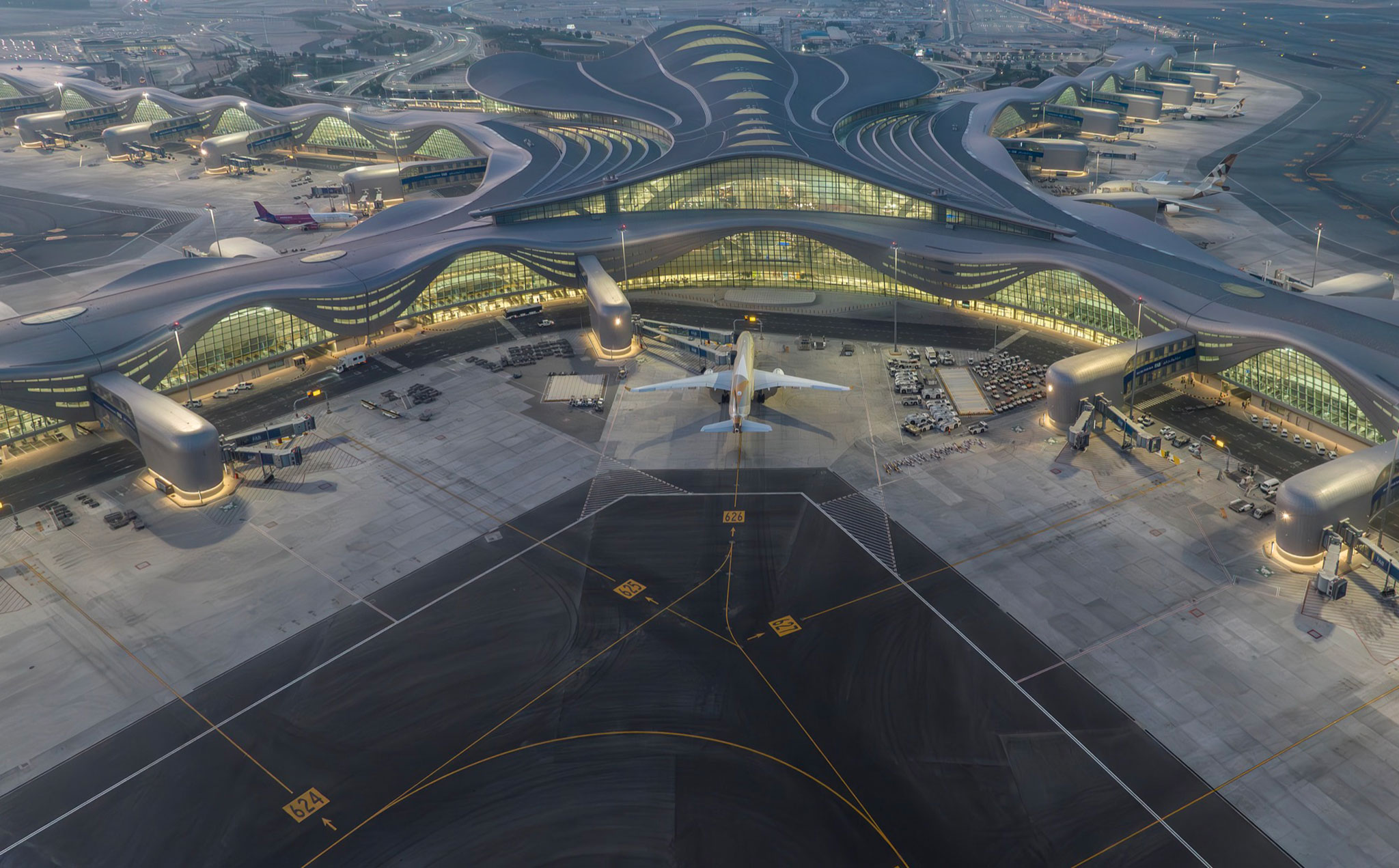
Render. Zayed International Airport by KPF.
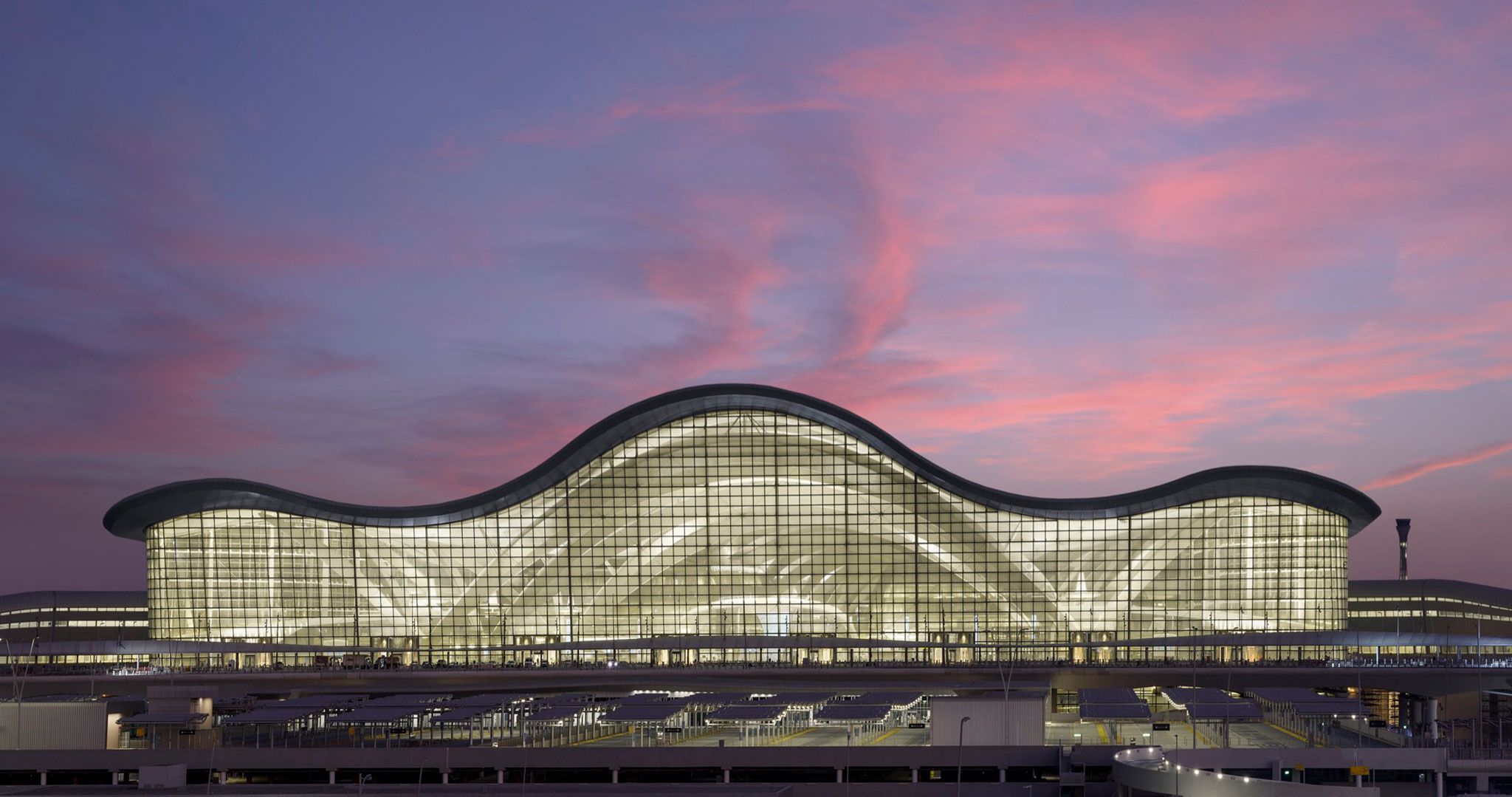
Render. Zayed International Airport by KPF.
Project description by KPF
Dominating a key position in the global race for fast-expanding luxury air travel and transfer points, the new Terminal A will process 45 million travelers each year, with the ability to accommodate up to 80 million, to meet the needs of the rapidly expanding Middle East capital.
Conceived as a gateway to Abu Dhabi, the Terminal A Building is raised from the road level giving the appearance of sitting on its plateau. In this context, the building is the dominant and most imposing structure on the horizon with a profile silhouetted against the sky. At night the building’s illuminated interior creates a transparent structure that is visible from the highway over 1,500 meters away.
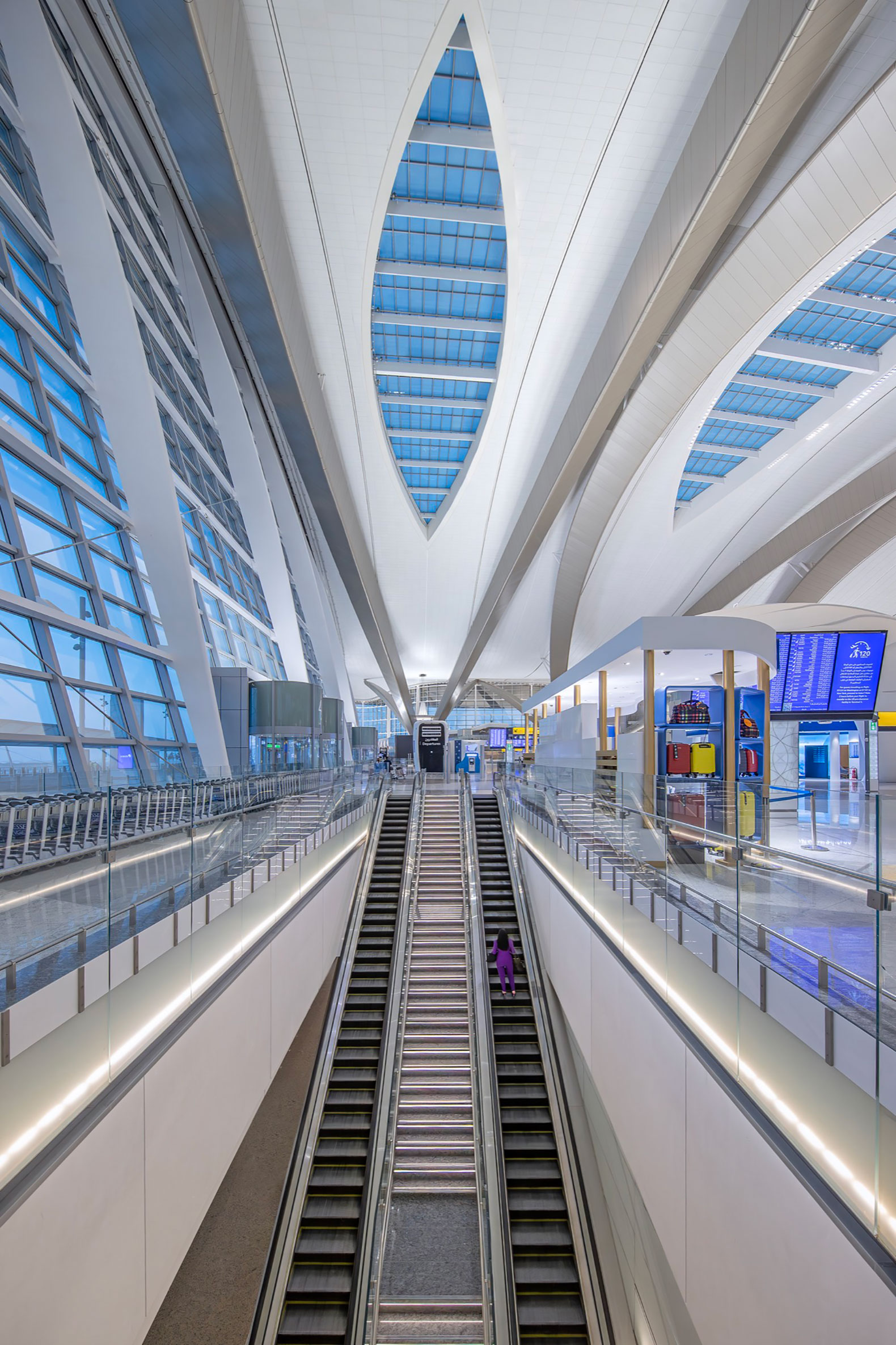
Render. Zayed International Airport by KPF.
On approaching Terminal A, the roadway system and landscaping work together to create a sequence of events culminating in a monumental civic space inside the terminal. Internally the scale of the Departure Hall, a 50-meter-high space rendered largely column-free through the use of long-span leaning arches, endows the building with an open, outdoor quality, with the supporting arches visually separated from the roof to enhance the lightweight feel. On plan, the X-shape provides the greatest programmatic efficiencies enabling the terminal to extend to 49 gatehouses, accommodating 59 aircraft at any one time.

































