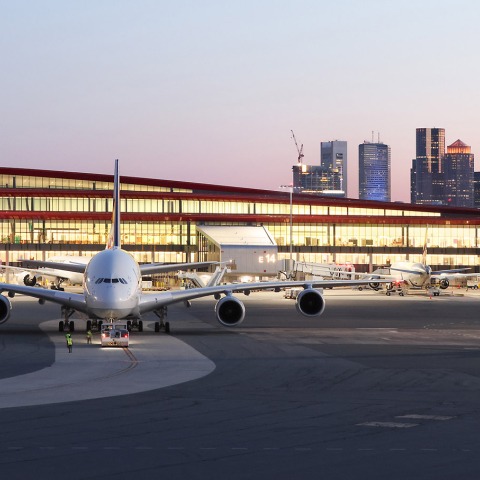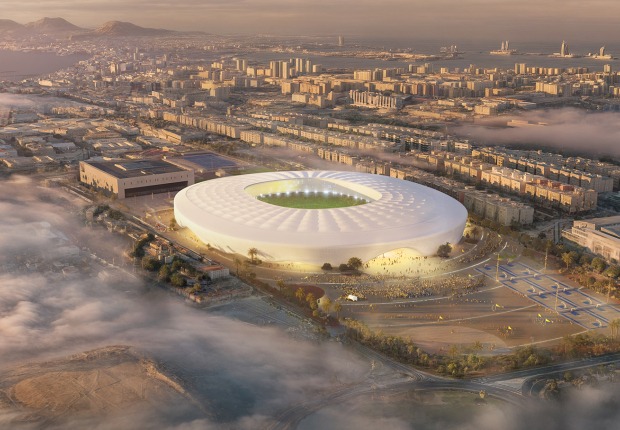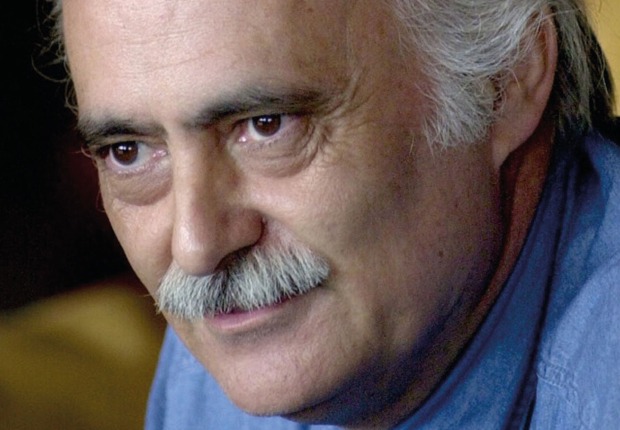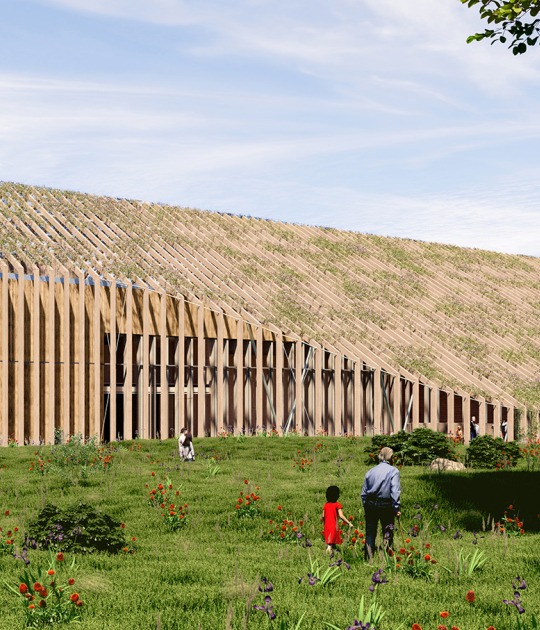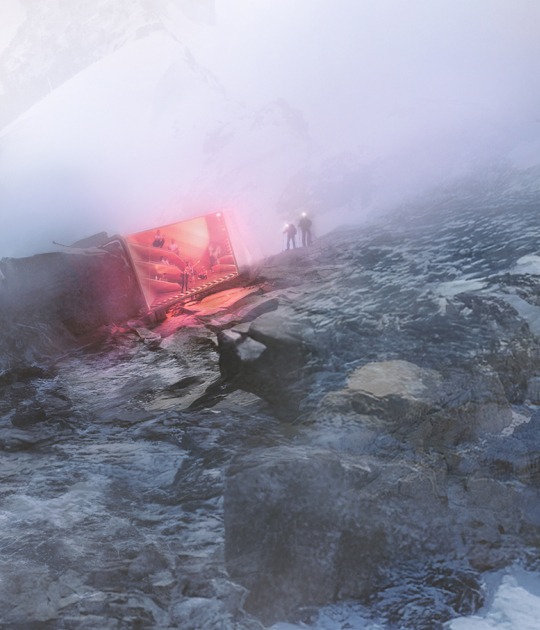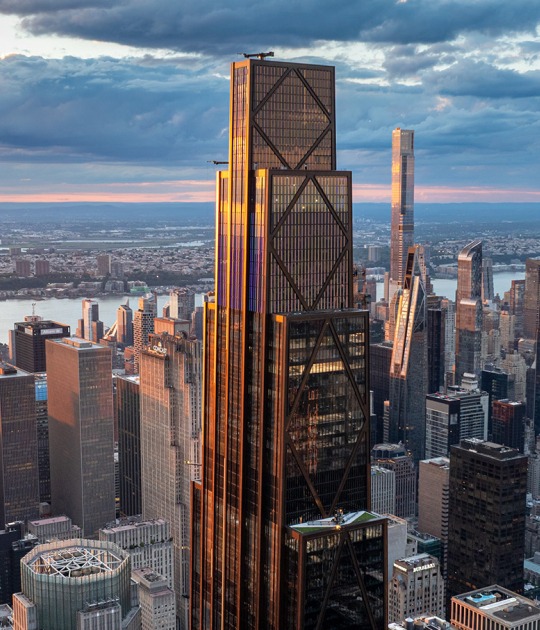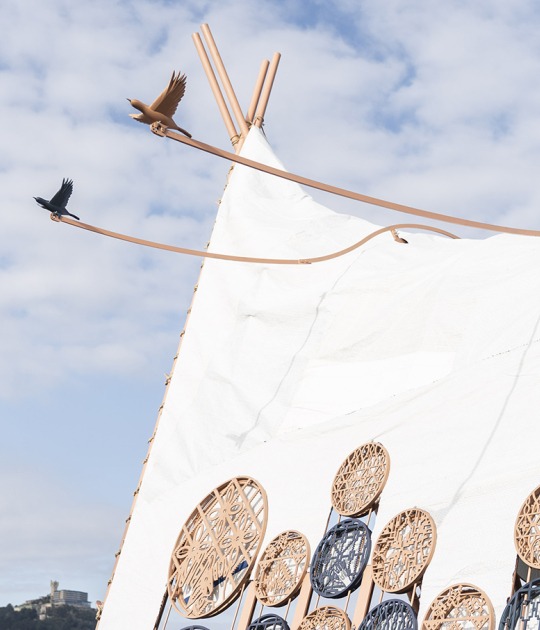luis vidal + architects served as the vision architect and AECOM served as the prime consultant and architect, delivering full architectural and engineering services. Suffolk provided preconstruction and construction management services.
The new terminal adds to the architectural history of the airport including a now-demolished design from Minoru Yamasaki and SOM’s more recent four-gate expansion of Terminal E from 2018. Echoing Vidal’s piece, President Biden told reporters it would be a “modern terminal worthy of America’s city on the hill” while visiting the construction site last September.
For the terminal’s finish, Vidal traveled to Switzerland to access the labs at Monopol Colors. It was there that he says he pursued a patent for ‘Boston Red’ that was born out of the unique brick buildings and cultural identity of the city. The color morphs with the sun's incidence to provide a welcoming touch of tonality that evokes campus, the Back Bay, summer baseball games and leaves changing in the fall.
Sustainability initiatives include the incorporation of recycled materials, solar energy, electrification stations, electrochromic and photovoltaic glass, super insulation, and advanced interior and exterior building systems to minimize its carbon footprint. The terminal is seeking LEED Gold status from the U.S. Green Building Council.
