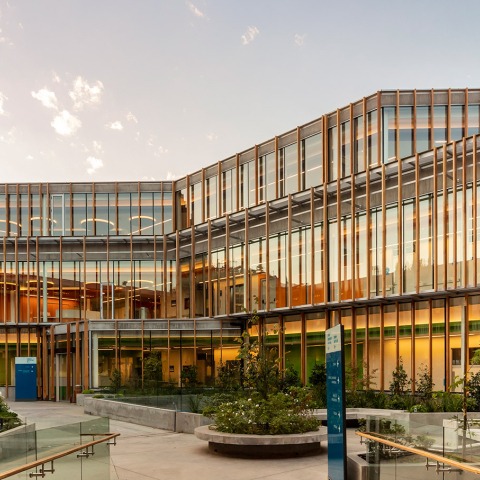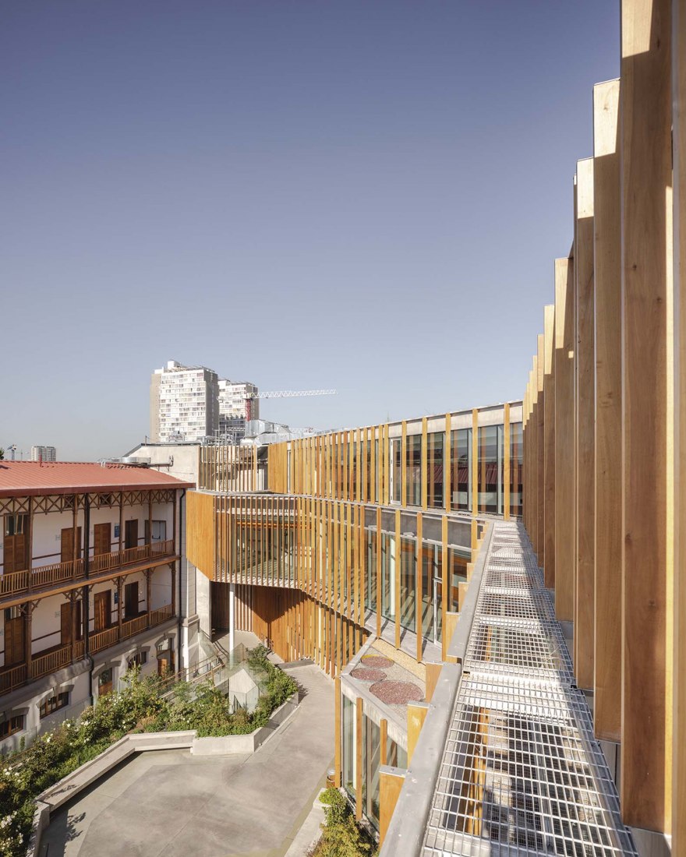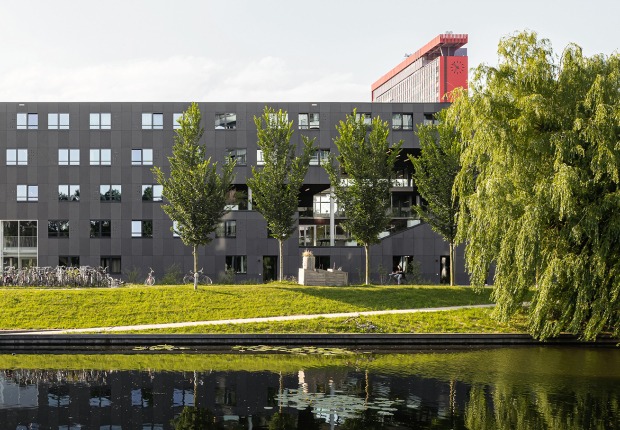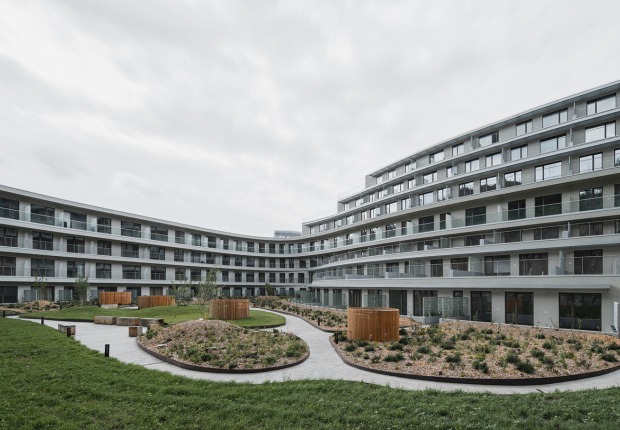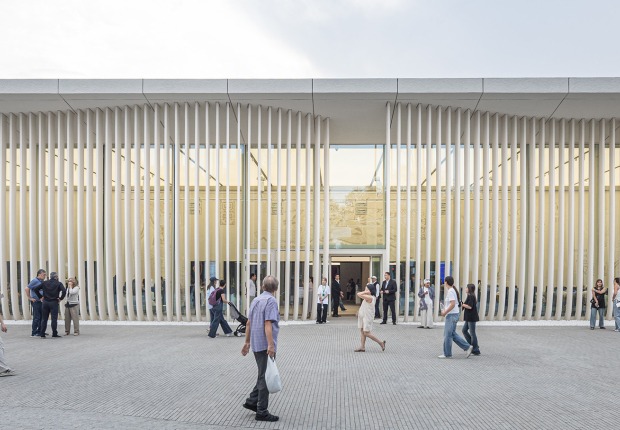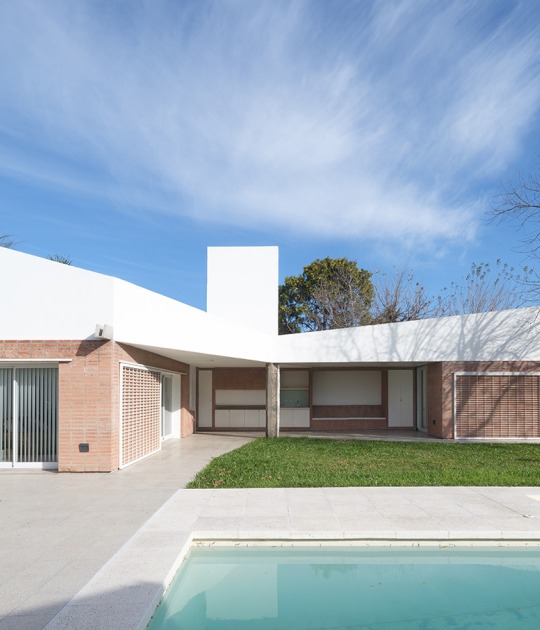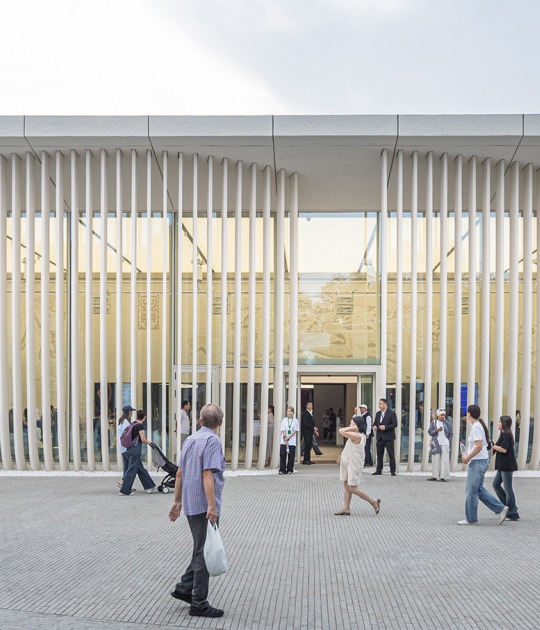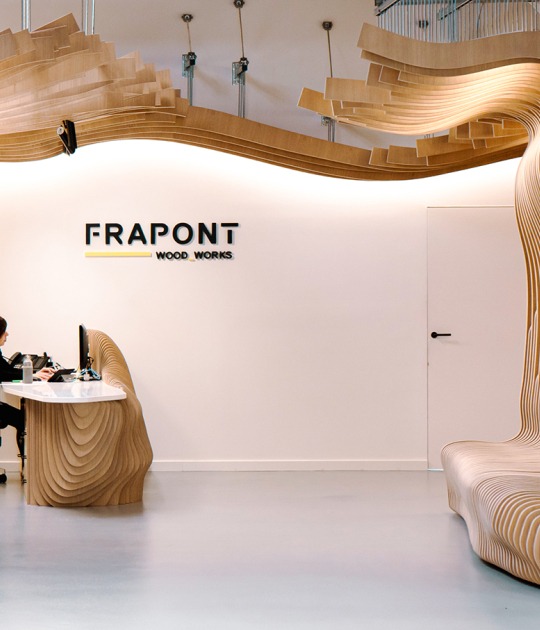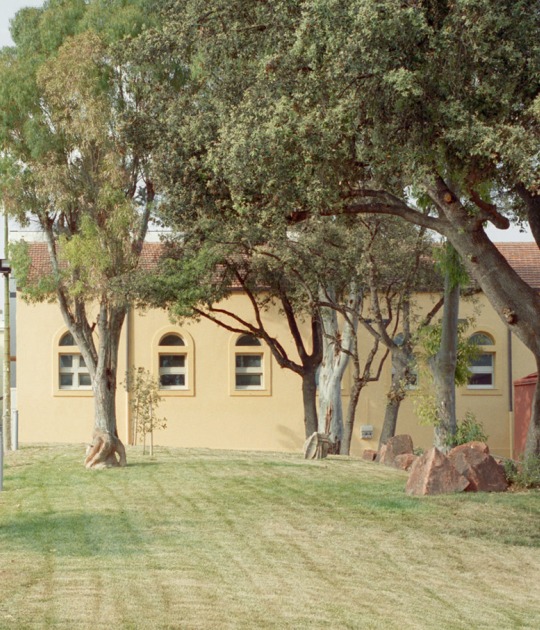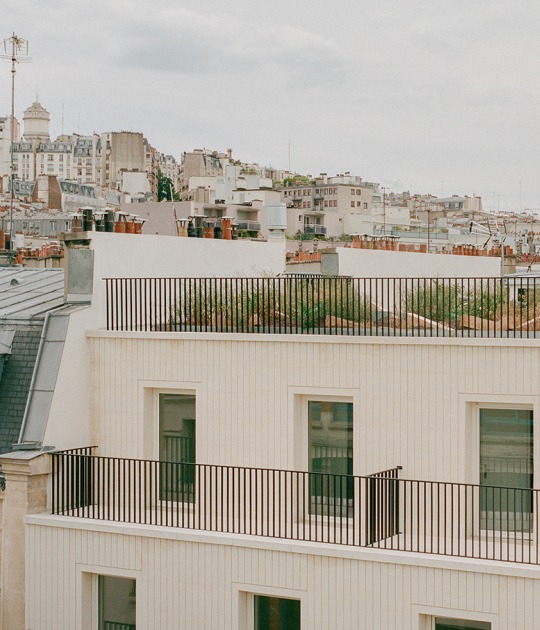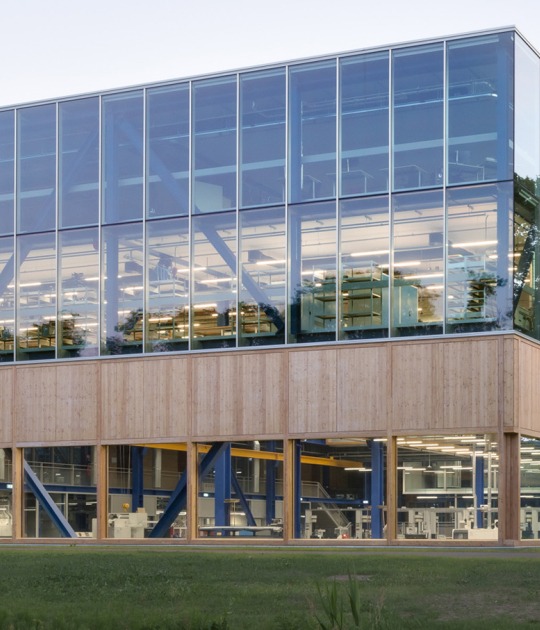The result is a complex in which aspects such as functionality, flexibility, modularity, light, color, texture, and sustainability merge with the main objective of favoring the user experience and adapting to their needs. This is achieved through a meticulous study in aspects such as the circulations and their flows, or the facades, where the heights, the rhythms, and their materials, glass and wood, are carefully selected.
Description of project by Luis Vidal + Arquitectos
The city that cares for and rehabilitates its heritage is the city that listens to its past without giving up its future. This delicate balance between memory and contemporaneity is what provides architecture with a vocation to serve society, destined to endure. The Matta Sur complex is founded on these principles. Luis vidal + aquitectos' answer to what it means to design responsibly. Your contribution to social dialogue and environmental commitment. An unprecedented recovery that will return one of its most emblematic buildings to Santiago. The union of the past, present and future in a building that combines modernity and tradition, technology and sustainability, avant-garde and respect for tradition.
The Matta Sur heritage building reopens its doors completely renovated to serve the community of Santiago (Chile). 120 years later, the former Liceo Metropolitano de Santiago, a school dedicated to public education, is once again at the service of citizens. Santiago recovers an emblematic place of profound importance for the identity of the neighborhood in which it is located, Matta Sur, in Santiago Centro.
In addition to the rehabilitation of the heritage building and within the same plot, luis vidal + arquitectos has designed a new building, the CESFAM (Family Health Center), to serve more than 30,000 users.
The international studio with an office in Chile for six years has been responsible for the development and execution of the joint project, which focuses, on the one hand, on establishing a dialogue between the historic building and the new, respecting and valuing the traditional architecture; and on the other, in recovering and promoting the community spirit, through the creation of a public square that articulates both buildings and becomes the heart of the project.
This project is the result of a participatory and binding management model of municipal and community social policies, from which the Municipal Health Directorate and the Community Development Directorate, both of the Municipality of Santiago, work.
The new Community Center and CESFAM Matta Sur respond to the health and cultural needs of the area, while meeting the desire of the community to recover a building installed within the collective memory.
luis vidal + arquitectos takes advantage of this unique opportunity to create an iconic space in the city where social encounters, clinical care, health education and the promotion of prevention merge. Thanks to the work carried out, the Matta Sur complex has been awarded the First Prize for Public Building (Built) at the Rethinking The Future Awards 2021.
THE MATTA SUR COMPLEX
The Matta Sur Complex is located on Calle Chiloé 1799 (one of the main arteries of the city of Santiago) on the corner of Calle Ñuble. The site, owned by the Municipality of Santiago, has a rectangular shape, with a total area of 2,485 m².
The plot was originally occupied by the Liceo Metropolitano de Santiago, whose building was positioned on it along the two street fronts, closing the corner. The Municipality of Santiago, in order to rescue the abandoned and protected building under the category of Historic Conservation Property (ICH), proposed the recovery of the Metropolitan Lyceum. Likewise, it undertook to build a new construction building on the same plot to house a CESFAM by the Municipal Health Directorate.
Aware of the challenge of, on the one hand, intervening in a historic building, and on the other, designing a new building that would dialogue with the old one, luis vidal + arquitectos has developed a proposal for a mixed-use building typology that gives an answer integral to the needs of the program, functionality, spatiality, language, and materiality that the project proposed.
The result is a complex for public use made up of two buildings in which heritage and modern architecture blend into a single language thanks to a careful study of heights, plan and section relationships, rhythm, and materials. Together with the two buildings, the space between them, the square, becomes the backbone of the project.
In the Matta Sur complex, luis vidal + arquitectos collects the values that define its designs and puts them, approaching architecture from the user experience, which is the center of the proposal. Thus, functionality, flexibility, modularity, light, color, texture, and sustainability merge, among others, in a complex fully adapted to the needs of users. These values are translated into a careful analysis of flows and circulations, a detailed study of the facades and their materials or a meticulous selection of vegetation for both the plaza and the flat green roof of the new building.
01 THE SQUARE
The distribution of uses on the plot generates three different spaces: on the one hand, the community building, which offers the public front of the intervention, and which preserves its original image; on the other, the CESFAM, which is located at the back of the site, separating, and promoting the location of the third space, a new plaza. The two buildings are articulated around it, establishing spatial relationships and degrees of closeness between them.
The square not only organizes the spaces and acts as a link between the buildings, but also gives meaning to the entire project: located in the center of the plot, the first ring, the circulation ring, revolves around it and is concentric to it, the second ring, that of uses. Its careful topography, in addition to bridging the differences in elevation between one side of the plot and the other, allows entry to the buildings at different points and at different levels, this urban piece being the access door to the buildings.
The spatial amplitude of the square allows the generation of paths and small areas of a stay that are intertwined with large flowerpots of shrubs and English patios, which introduce natural light in the parts of the program located below ground level. The CESFAM façade combines glass and wood to obtain moderate natural light inside the building and maximize the comfort of the rooms.
In this way, the square becomes the key element to solve the functionality of the project, generating accesses, organizing flows, introducing light into the spaces, and responding to the needs and requirements of the program.
The great virtue of this new urban space is its power as a public space and meeting place, in addition to its functional character. Its vocation to generate community is not only reflected in the plan, where the landscaping design contemplates the provision of benches to sit on, but also in elevation: the open galleries of the heritage building are turned over to it, in such a way that a necessary relationship is generated between the people who make use of the heritage building and those who enjoy the square.
This square-heritage building link is completed with the CESFAM, whose glass façade, previously mentioned, allows, on the one hand, a great visual and spatial relationship with the central square and, on the other, to contemplate the galleries as a historical object. Thus, the architectural intervention results in the enhancement of the original architecture of the project itself.
Finally, the virtue of the square lies in its ability to invert the concept of the interior-exterior façade, turning the interior facades of the two buildings into the main facades of the project. The hermeticism of the exterior façade of the heritage building contrasts with the permeability of the galleries and the glass façade of CESFAM, which become protagonists.
02 THE HERITAGE BUILDING
The old Metropolitan Lyceum of Santiago was built in 1891 as an establishment for public education. Since its foundation, one of its main destinations was to host the “José Bernardo Suárez” Basic School for Girls; It was later converted into an Adult Lyceum in 1989.
However, after the great earthquake that occurred in 2010, this heritage building suffered severe structural damage. Cracks and fissures in the structure and damage to the internal walls, mezzanine beams and the roof structure forced the authorities to declare it uninhabitable. Once the building was abandoned, in addition to the damage from the earthquake, theft, vandalism and lack of maintenance left the building in a very poor condition.
With the will of the Municipality of Santiago to recover the building, protected under the category of Historic Conservation Property (ICH), and put it back into use, in 2014 it commissioned the Observatory of Cities of the Pontificia Universidad Católica de Chile with the "2014 Community Diagnosis Survey". The objective was to develop a program capable of meeting the needs of the community. The conclusion of the study determined the desire for a space for the development of artistic abilities, meeting spaces and carrying out cultural and social activities.
A year later, in 2015, the Municipality launched a patrimonial restoration plan for the rehabilitation of the building, being the criterion of the Municipality to carry out the intervention that of "restoration and recovery of the existing".
Following this guideline, luis vidal + arquitectos has developed a proposal for the rehabilitation of the property based on respect for the original architecture, which pays special attention to the structural elements and the materiality of the complex.
To carry out the proposal, a scrupulous analysis of the state of the building was carried out, evaluating element by element. The result of this analysis has been the conservation of practically 80% of the total of the two-storey building, the main actions carried out in it being the following:
• Consolidation and structural reinforcement, and replacement of damaged structural elements.
• Replacement of the roof, greatly affected by the earthquake.
• Adaptation of the building to thermal requirements, increasing insulation levels and using air conditioning systems. These actions include the change of windows and doors.
• Replacement of the roof of the gallery on the ground floor and preservation of the original hydraulic tile flooring.
• Replacement of the floor of the gallery on the upper floor.
• Elimination of non-original elements from intermediate renovations.
• Step by step disassembly of the stairs and subsequent assembly of the same for their conservation.
• Replica of the lost balustrades based on old photographs.
With this scrupulous surgery carried out in the heritage building, luis vidal + arquitectos achieves its goal of recovering the spatiality of the original enclosures, enhancing the architectural value of the original property.
The stately interior houses use of a social nature and related to health care, among which are a gym, yoga rooms, a nursery, kitchen rooms with healthy food or an auditorium, among others.
The general scheme of the patrimonial property presents an “L” -shaped distribution; that is, it is made up of two perimeter bays that meet at the corner, facilitating the arrangement of the uses. This volumetric arrangement makes it possible to establish the interior patio as the main space.
From a functional point of view, the building is ordered following a spine model, segregating the circulation of the served spaces, which are on one side of said spine. Thus, in parallel to the exterior facade and following its rhythm, the different rooms follow one another, while the circulation in plan takes place on the interior facade, in the galleries or corridors that turn towards the patio. For its part, access to the building is through the beveled corner resulting from the meeting of the two bays, and through the square.
The result is a building in which the spirit of the Charter of Venice is evident: a document that shows respect for the monument both for its historical and formal value. In Matta Sur, the characteristic elements of the original building coexist with the new interventions that make use of a contemporary, sober, and austere language that does not seek to compete with the style of the heritage building but to enhance it.
03 THE CESFAM
The CESFAM, inserted within the Primary Health Care, is considered the user's access door to the Public Health System. This new center integrates promotion, prevention, treatment and rehabilitation.
The architectural medical program planned by the Municipality of Santiago to serve 30,000 people includes the following functional areas:
• Areas of clinical attention
• Tchnical support areas.- which includes the pharmacy unit, the complementary feeding program unit and the sterilization service
• Administrative areas
• General service areas
When proposing a new-build building on an already occupied site, luis vidal + arquitectos chooses to read what already exists and extract from that reading a solution that is capable of responding in function and form to the needs of the Municipality .
Thus, based on the heritage building and its “L” layout, a new building is designed with the same layout, “L”, on the opposite side to the site, closing the plot at the rear. In this way, the property is occupied on the perimeter, freeing its interior for the plaza. The new building looks out onto the street at both ends, where both pedestrian (to the square) and road access are located, with the garage ramps.
Once its position on the plot has been defined, a functional organization is proposed that follows the thorn model, again replicating the plan of the heritage building. The circulation spine runs along the entire façade, serving the entire sanitary program that is located in the part attached to the blind dividing wall.
Aware of the importance of natural light in the sanitary field, luis vidal + arquitectos designs patios that bathe the interior of the consultation spaces and vertical communications with light. Thus, with the patios, on the one hand, and the glass façade with wooden slats on the other, natural light floods the CESFAM complex along its four storeys high.
The design of the facades follows the criteria established by the existing facades but reinterpreting the language from the compositional and technological point of view. For the facades that face the street, the hermetic character of the existing building is continued, based on the study of geometric and color patterns. In this way, a volumetric unit is generated with the pre-existing building, from which it is decided to subtly separate itself and in which the rhythm of the new building's openings respects and reinterprets the lines of the heritage building.
For its part, the facade facing the square is designed following the lines and composition of the existing gallery facade, but with a technological reading. It is proposed a double skin formed by vertical wooden slats as a lattice, which generate the rhythm, and set back, a glass enclosure. The result is an open facade, which replicates the existing one, achieving a harmonious and integrated set.
