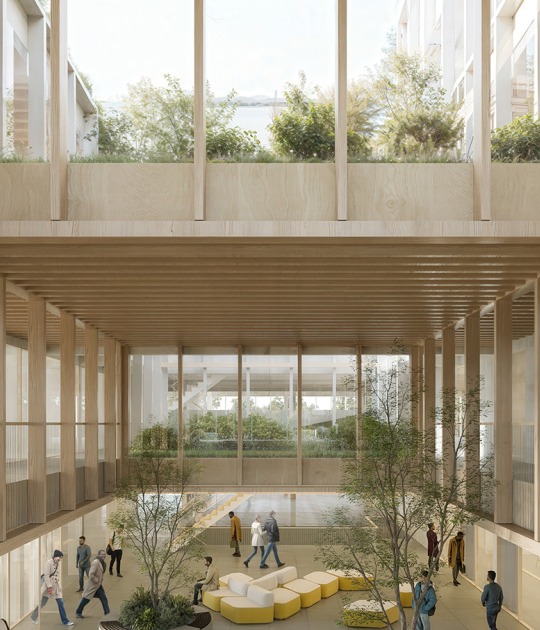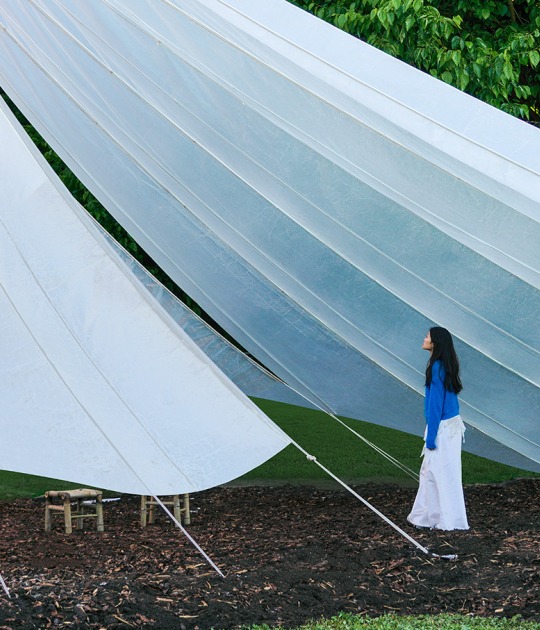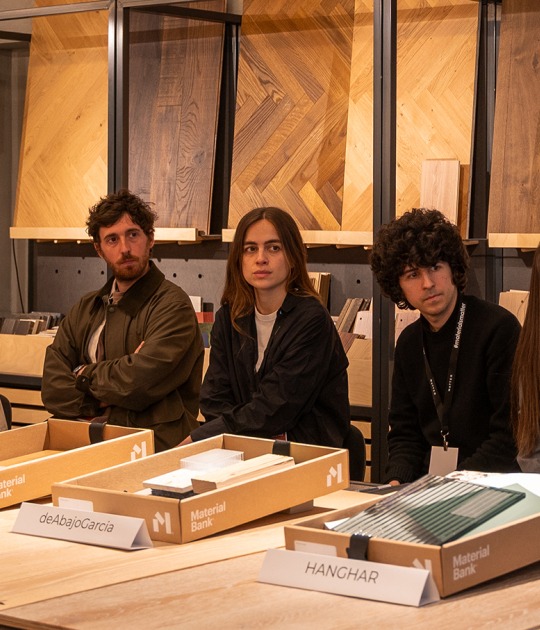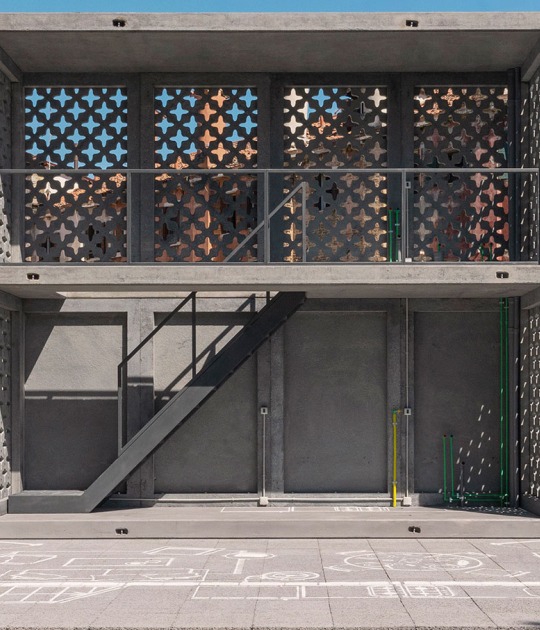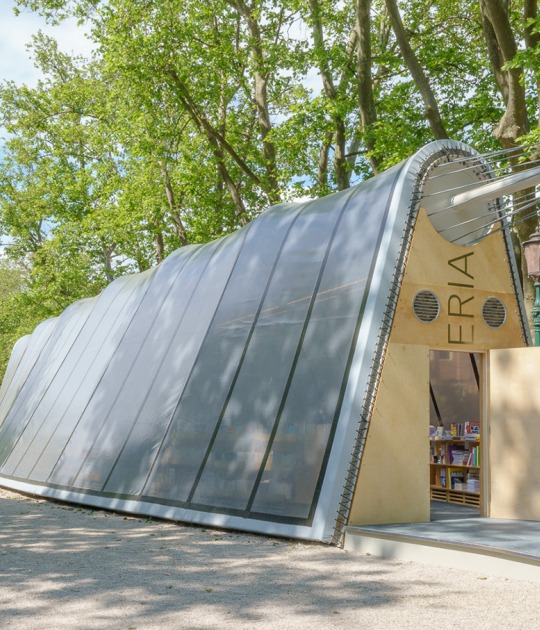The facade of the new building for the Kunstmuseum Basel produces its effect through the symbiosis of stone and light: a three-metre-high frieze encircles the building at a height of twelve metres. Its narrow horizontal joints create a fine relief and are cast in shadow by the incident daylight. The light frieze uses this for artistic effect. White LEDs are set into the joints so they cannot be seen from the street yet precisely illuminate the specially formed grooves. Reflection on the light-coloured bricks of the frieze creates an indirect, diffused light that can be used to display both text and graphics.
The subtle way the frieze is enlivened by light allows the facade to change its character, seeming sometimes more and sometimes less transparent, and suggests diverse interactions between the building's interior and the surrounding urban space. During the day, the brightness of the illuminated joints corresponds to that of the ambient light outside. For the viewer, a powerfully poetic play of light and shadow emerges, which is fleeting and yet seems to be as solid as the masonry itself. As daylight fades, the frieze adapts to the new environmental conditions, becoming more radiant. It creates the illusion that the masonry is porous, as if it would enable someone outside to view into the building.
The light frieze spans across seven facade segments and has a total length of 115 metres. It comprises 40 horizontal joints with 1306 pixels each, which is thus equivalent to a total resolution of 1306 x 40 pixels. The spacing between the individual LEDs is 22 mm, and groups of four adjacent LEDs define each pixel. Sensors on the roof of the building determine the amount of light that falls on each of the individual segments of the facade in order to control the brightness of the LEDs.





















