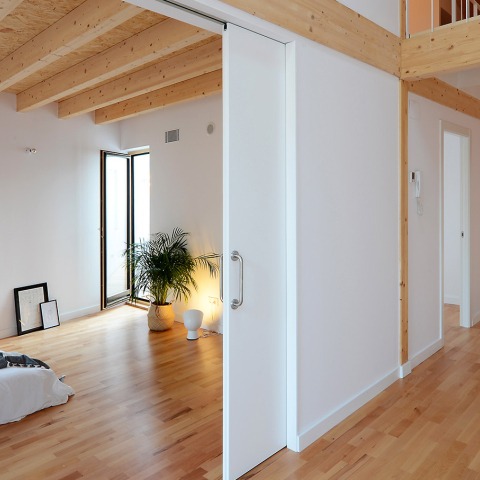The interior finishes are made of OSB wood boards, which is why warm and comfortable environments are achieved, enhanced by the use of a natural wood interior flooring.
Description of project by Coma Arquitectura
This single‐family house is located in the north side of Argentona, and in line with initial premises from the clients, who work in the field of forestry; the house had to be built mostly from wood. Therefore a prefabricated modular wooden house with low energy consumption was designed.
With 260 m² divided into 3 floors, the house is built between party walls, with a sloping roof and a street facade finished with plastered cement for visual consistency with the old town. On the other hand, the property’s interior façade is covered by vertical slats of Larch wood, treated with white lasur that protects them against the elements and gives them a pale hue which provides light and visually integrates them into the set of interior façades of the other houses.
On the ground floor the functional program begins with the daytime area, a spacious living‐dining room with open kitchen, which enjoys a south‐facing terrace, including a transitional porch. The custom‐made furniture in the kitchen and the permeable separation with the living room by means of wooden shelves, personalize the space. The program continues on the first floor with the nighttime area: three bedrooms and two bathrooms, which meet the needs of the family. And it continues on the upper floor with an attic space. A light metal staircase with wooden treads connects the three floors vertically in a fluid way and generates in‐between spaces that are more intimate, with a play area for children and another work area for parents on the first and second floors respectively.
The prefab modular system, using slabs of cross‐laminated wood beams and light wooden frameworks for the envelopes, enables a fast and efficient construction process. And with its interior finish of OSB wooden boards throughout, warm and comfortable environments are achieved and enhanced by the use of natural wood flooring.
In terms of energy efficiency, generous thermal insulation has been arranged, as well as a ventilation system providing continuously filtered air. This set‐up of minimum energy demand, along with the use of photovoltaic panels for self‐consumption, means a reduction of the house’s energy consumption to zero. All this translates into direct health benefits for the owners, who enjoy an efficient, warm and ecological house.












































