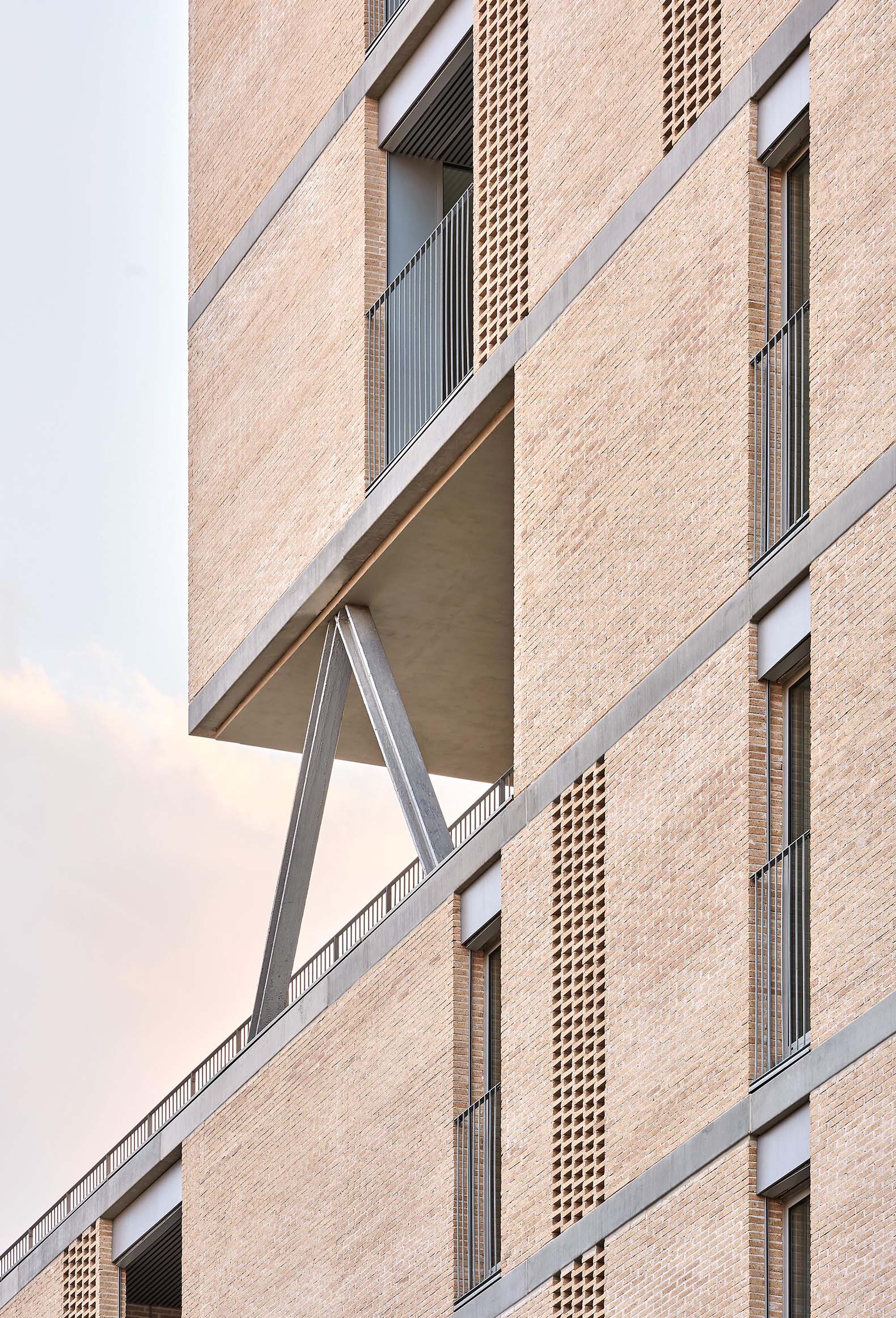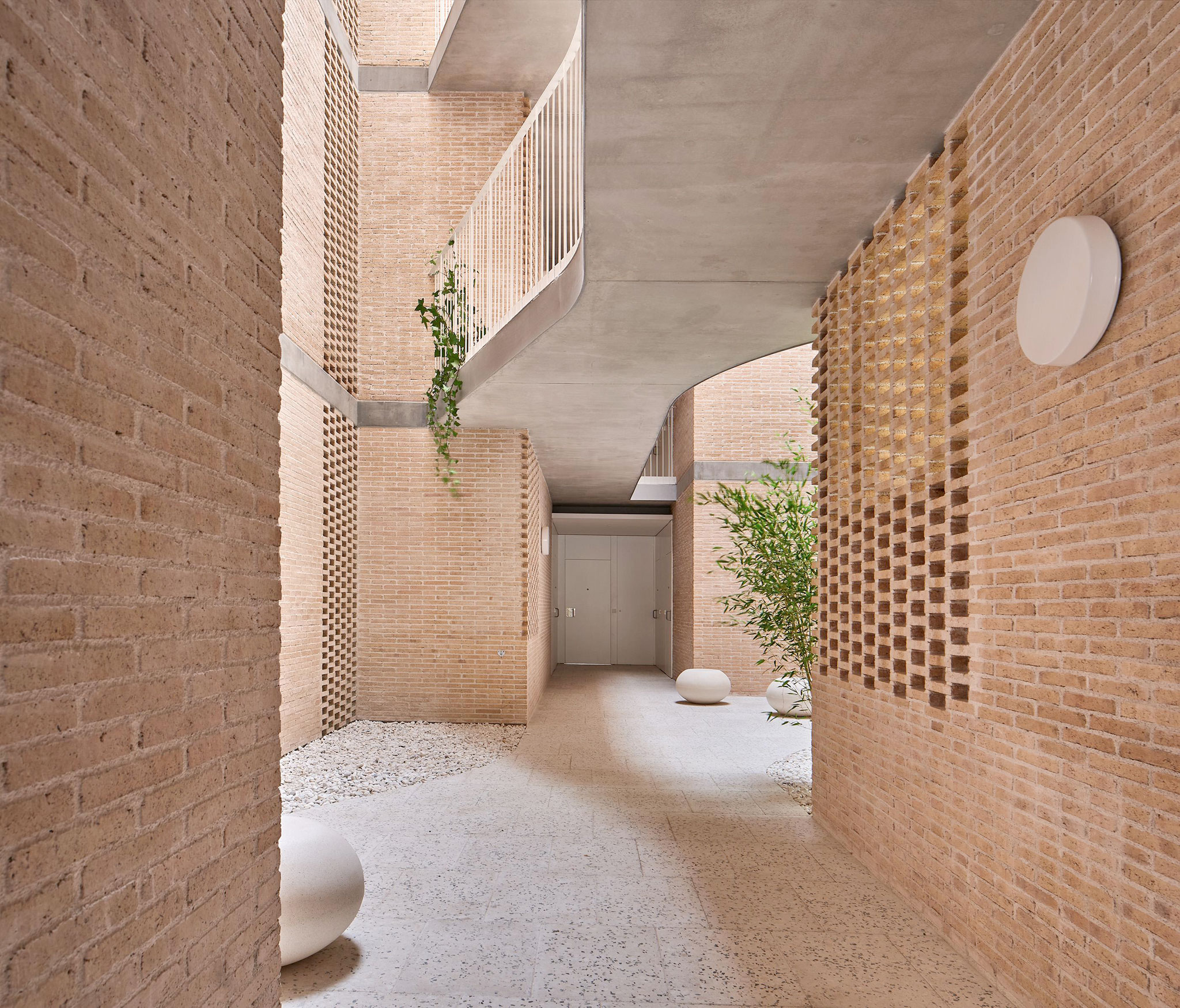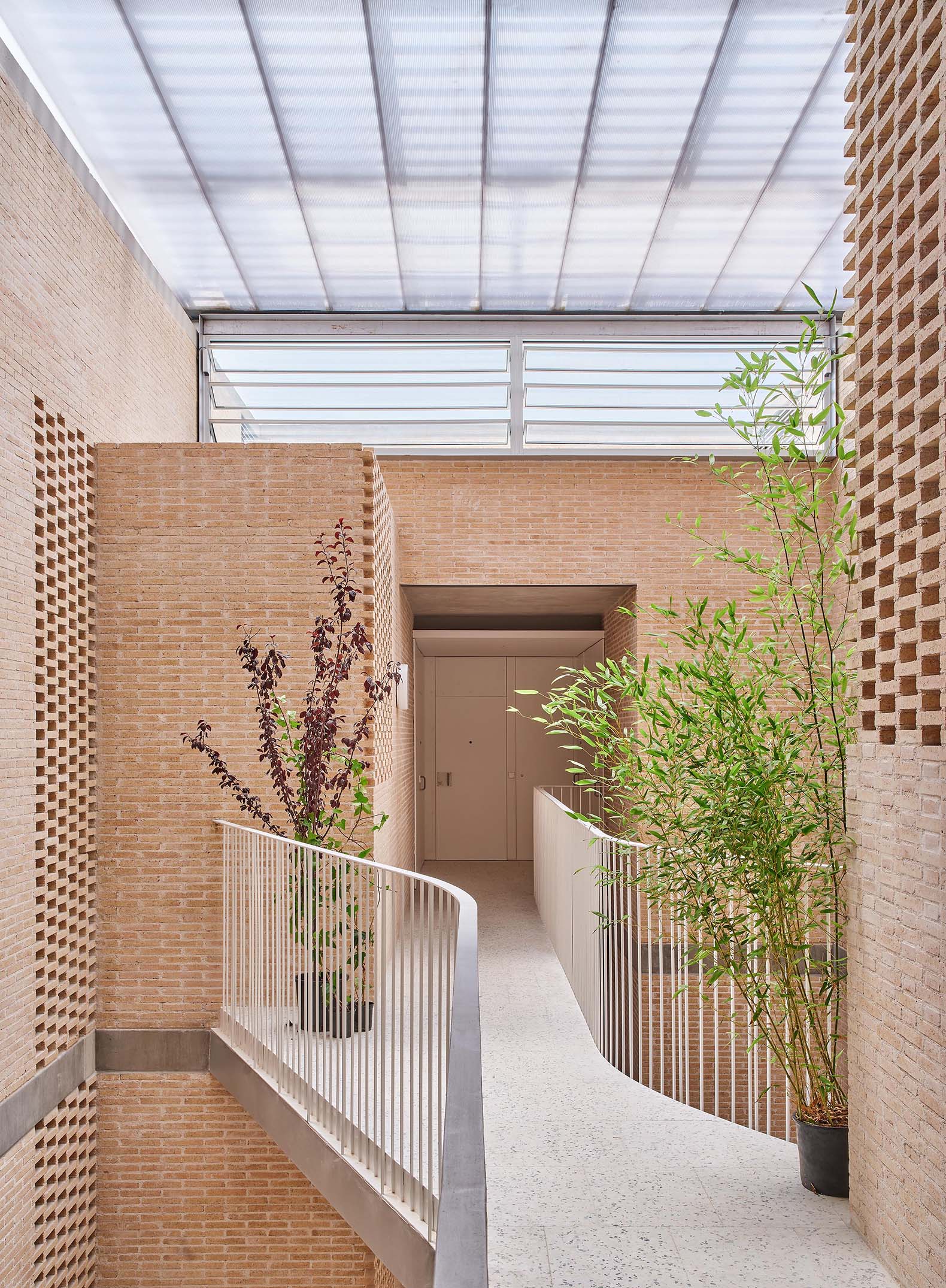The Borrassà building stands out for the use of brick in its construction, which is used in different textures for the walls, windows, or balconies depending on the type of apartment. The typological strategy is similar to that explored in the set of 85 social housing with a timber structure carried out by the studio in Cornellà.
Urban autism means that despite the urban plot, the building, instead of establishing an urban continuity, which stitches together the city, generates activity and security for its occupants, is once again doomed to the disconnection that characterizes isolated blocks and towers, causing an increase in mobility and an unsustainable carbon footprint even for the everyday purchase of a loaf of bread.

54 social homes in Borrassà by Peris + Toral. Photograph by José Hevia.

54 social homes in Borrassà by Peris + Toral. Photograph by José Hevia.
Project description by Peris + Toral Arquitectes
The project proposes a single aggregation unit, that is, a single community of neighbors that simplifies the management of subsidized rental housing and reduces maintenance by optimizing the number of elevators and stairs. While it allows all the building's entrances to be concentrated together in a single lobby, it frees up a large part of the ground floor, offering flexibility in the distribution of equipment.
It is a mixed aggregation unit that combines four homes per landing on the six floors of the tower and central walkway with eight homes per landing on the first four floors, achieving a total of 55 homes. The swastika arrangement of the tower typologies allows the tower landing to be transformed into a central walkway 1.80 meters wide. The swastika layout recognizes all the façades equally so that the building has no walls, a uniform façade criterion surrounds the entire building.
A dislocated patio four stories high in the center of gravity of the building illuminates, ventilates, and qualifies the walkway while guaranteeing cross ventilation of all homes.

54 social homes in Borrassà by Peris + Toral. Photograph by José Hevia.
The bathroom, kitchen, and installation ducts are grouped in the party wall to free up the rest of the floor and thus offer three possible layouts, and therefore, three different ways of living: A conventional layout that has the living room in the corner, separating the day and night area. A distribution that groups the rooms in the corner, differentiating the kitchen-dining area from the living room, preventing the functions of the distant spaces from interfering with each other. And an intermediate option where the room occupies a central position to have two distinct but visually connected spaces. These last two variations improve the cross ventilation of the home and living room with double orientation and views.













































