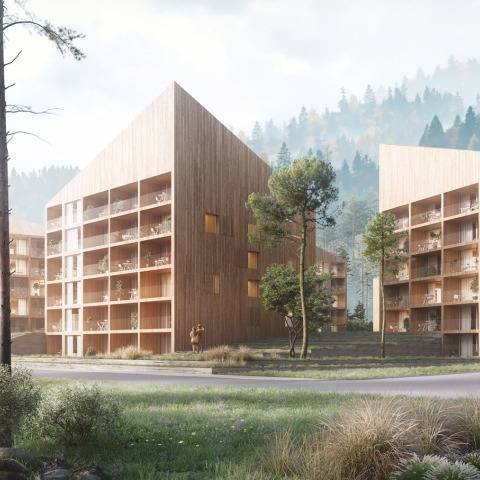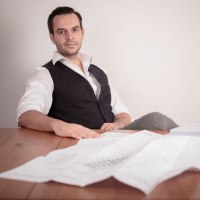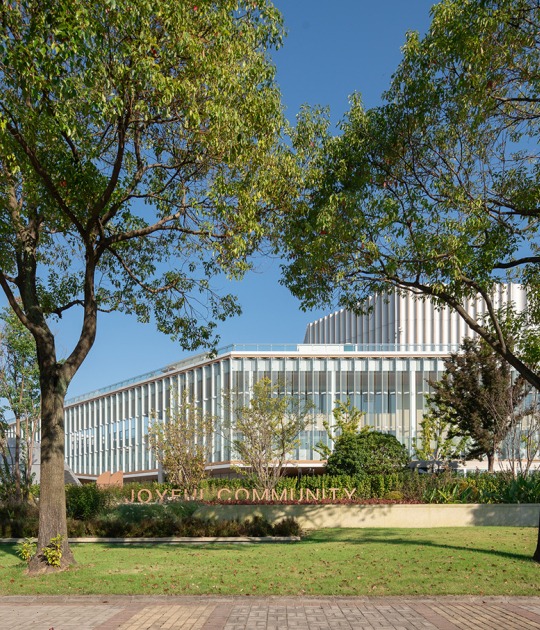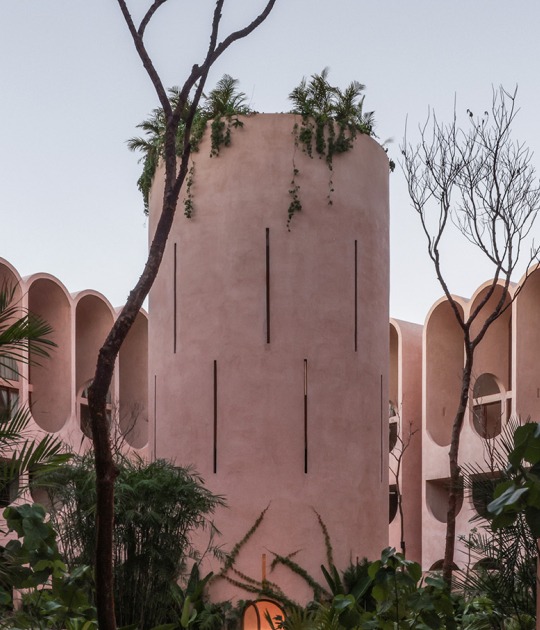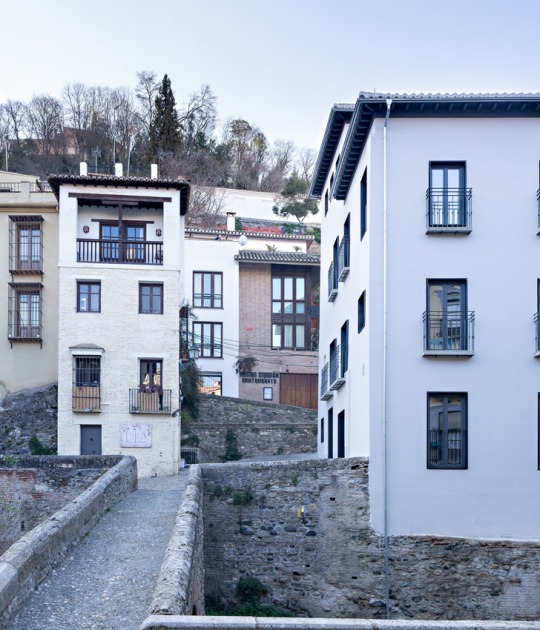The project is a modern synthesis between the most innovative architecture and regional constructions and their materials, linked to natural and sustainable obtaining. The program comprises a total of five individual blocks with five levels above ground and four underground.
Description of project by Franta Group
Idea
The main idea of the designed facility was to depart from the current design of contemporary hotels in the Silesian Beskids and to place the facility in the landscape in such a way that, while fulfilling the extensive program, it would not dominate the rescaling of the context of the place and the beauty of the surrounding landscape. For this reason, we decided to depart from the form of a concentrated building in one strong block in favor of a balanced architecture of a complex of hotel pavilions broken into modules. The main inspiration for the formation of the team was the reference to wooden mountain huts standing freely in a mountain glade. Therefore, we have proposed the architecture of the pavilions as a modern synthesis of the cubature of wooden regional architecture characterized by slants, wood and proportions, and linking it functionally with an underground storey covered with a green roof in the form of a multifunctional meadow.
Program and function
The project includes the construction of five hotel pavilions with two hundred apartments, spa zones, restaurants, cafes and a complex of additional sports and recreational functions, shops and spaces for children, relaxation and viewing terraces.
