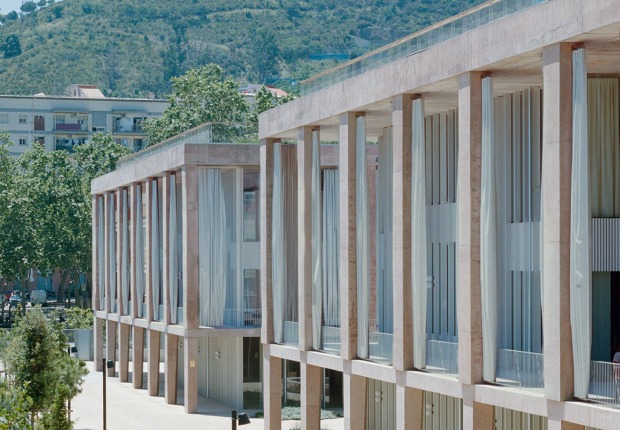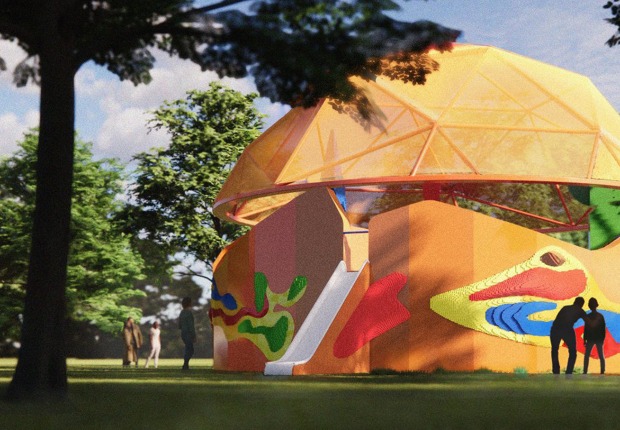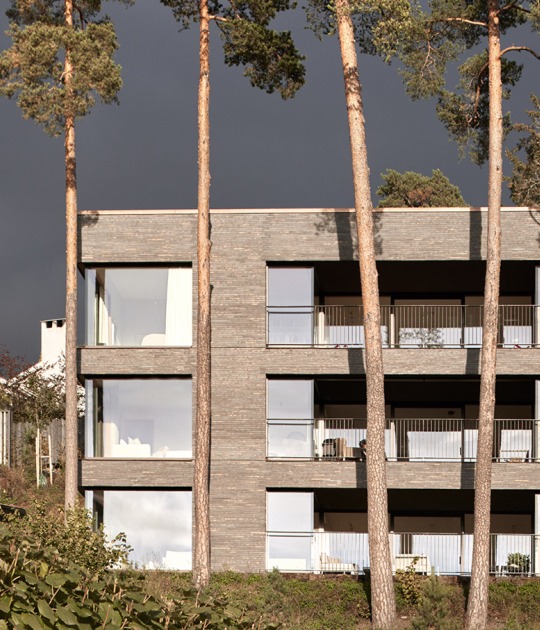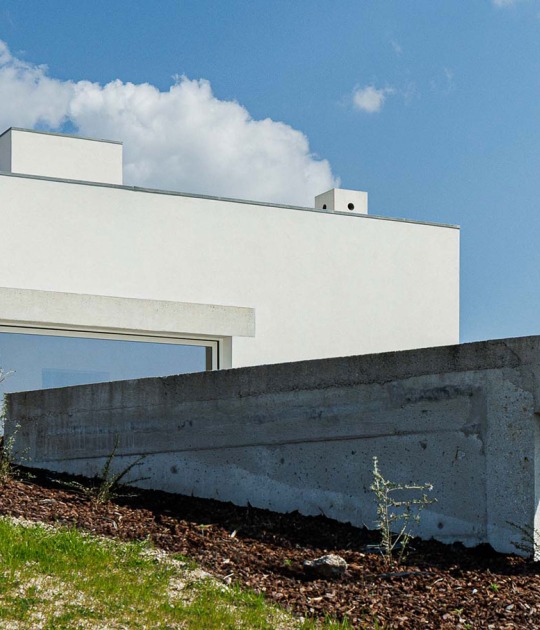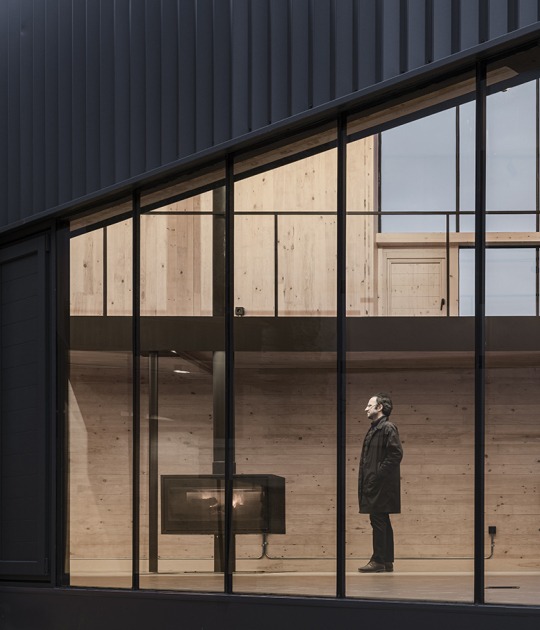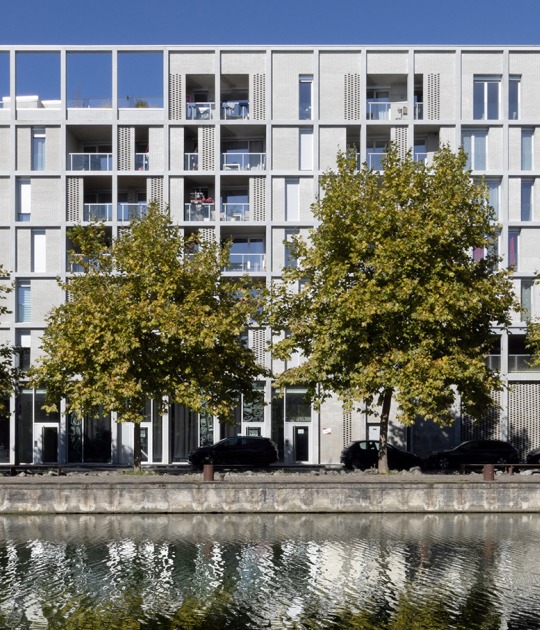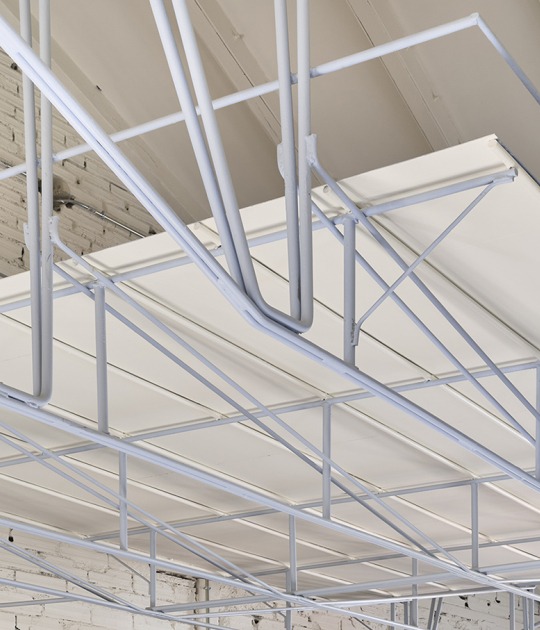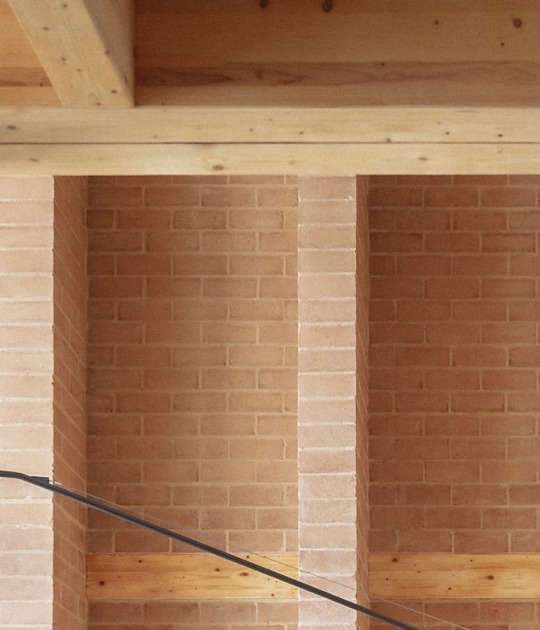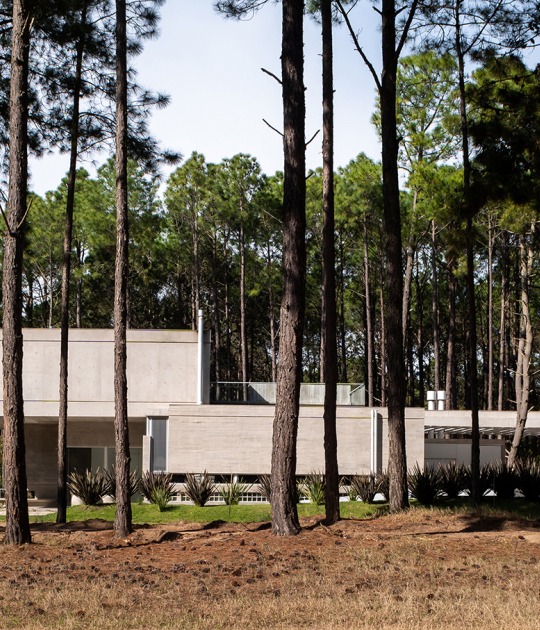The project is located on a plot bordering on the road from the upper part, meandering down the sloping topography and formed by a wild mountain meadow leading downward to a shadowy forested gully with a scenic brook.
The design of the house is driven first by its materiality, Heaviness and lightness. The architect used concrete and larch wood with open views into mountain scenery. The concrete shall turn grey and overgrow with moss, the larch wood shall gain greyish-silver patina, and the access path from sandstone stones shall be barely seen in the meadow grass.
Project description by Pavel Míček Architects
An extraordinary place in the southern part of the Moravian-Silesian Beskydy. Mountain landscape with almost no other buildings nearby – with the exception of just few scattered homesteads. The plot borders on the road from the upper part and is formed by a wild mountain meadow sloping down to a wooded shadowy gully with a flowing brook.
Centre of the design was searched in the primordial mountain atmosphere. The process was none too easy, being significantly influenced by the Beskydy Protected Landscape Area Administration and its rigid building regulations, which much complicate the creative or innovative approach.
The first ideas were not related to space and volume. They aimed to the material which could express the context and serve as a pivotal conceptual guideline. Concrete and larch wood. How can characteristic features of these materials, contrasting to a large degree, be used in the best way and with minimal means?
Heaviness and lightness. Concrete embodies the heavy hollow platform, partially burrowed into the earth surface, with almost cave atmosphere. It hides larch bedroom cabins and service house spaces.
Two light larch boards, holding the free-flowing space with open views into mountain scenery, were then supported against each other on this piece of rock.
The undisrupted surrounding landscape around the house continues to flow almost unnoticed. The concrete shall turn grey and overgrow with moss, the larch wood shall gain greyish-silver patina, and the access path from sandstone stones shall be barely seen in the meadow grass.
























