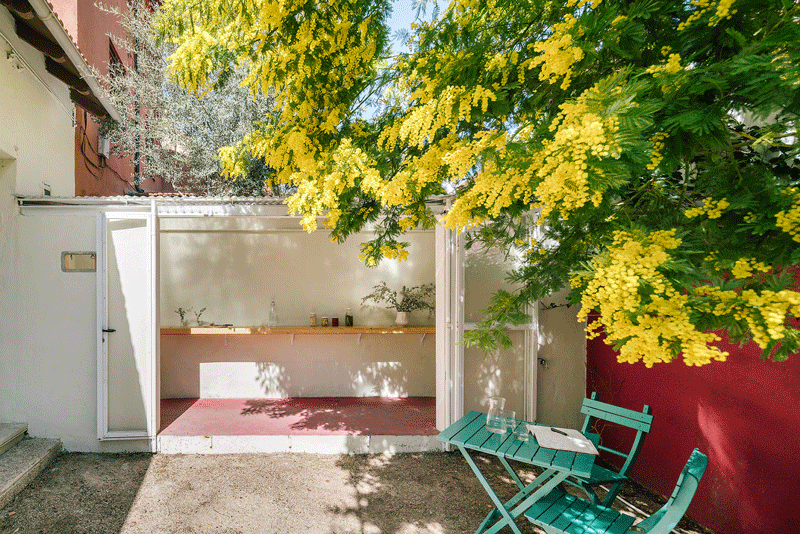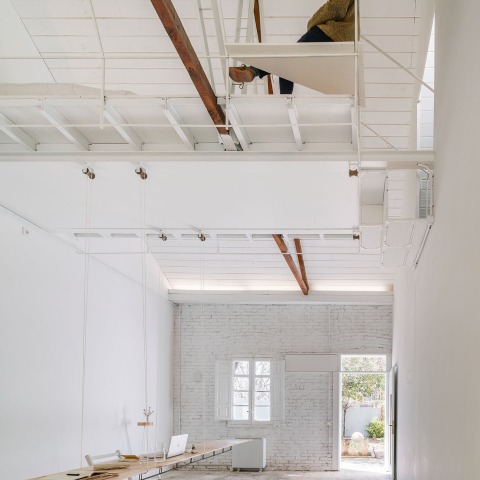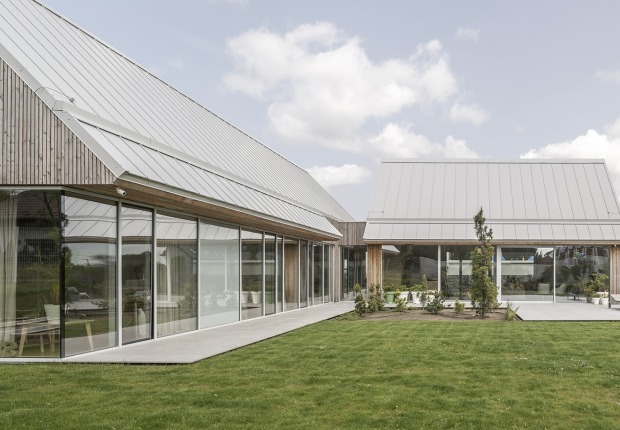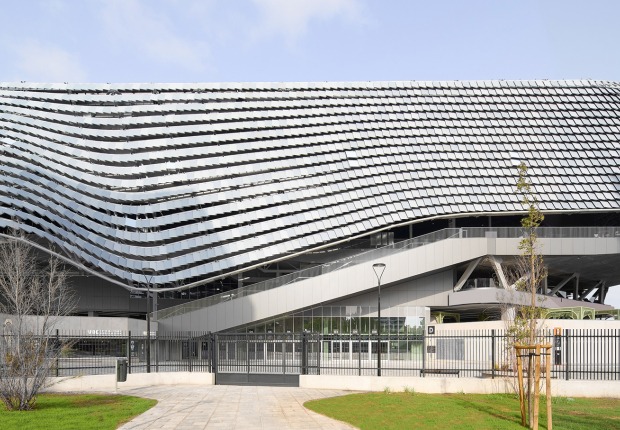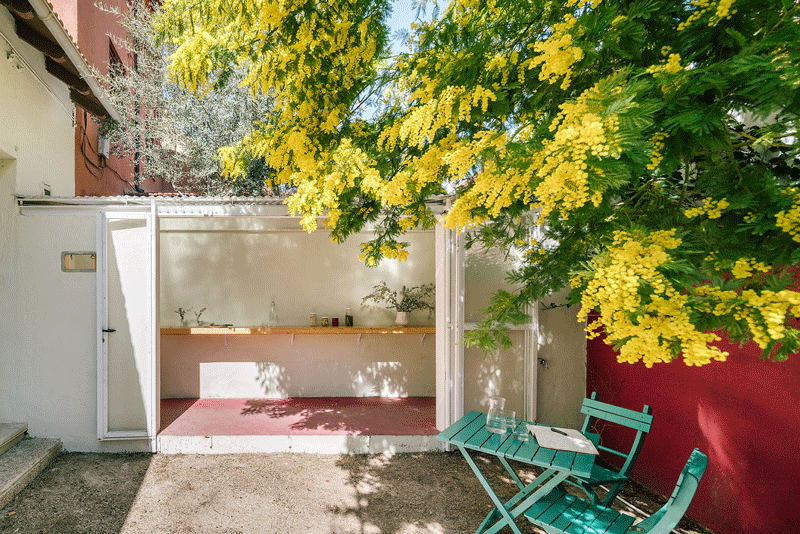
Description of project by Pía Mendaro
The project needed a versatile space where one could work with heavy tools (welders, radials, dust, paint ...). It also had to be able to transform itself into a public exhibition space or office to receive clients in just a few hours. Given the reduced floor plan (6x7m), it was decided to dedicate themaximum amount of free m3 to this purpose. The rest of the program was condensed and hidden behind a white wall with openings to serve the mentioned space.
On the ground floor we find: A large warehouse with a 3m high door (to store almost anything and hide the clutter) that is automatically closed by weights and pulleys. A door to a toilet. Three small openings for a projector, more storage and views. And a door (somewhat elevated), that gives way to the private zone.
The private area of the projectstarts in a flight of stairs/drawers that go up to the freelance / resident artist’s lodging.There we find a shower (an iron box with a boat window), and a gangway; a bedroom that flies over the main space.
Under the height walkway, some pulleys serve the exhibition / workspace: a 4,80m long table can be hanged from them, or any other heavy object (a swing, for example).
The kitchen is camouflaged in the rear garden’s shed. The space is not conditioned. It consists simply of a long worktop to serve appetizers (fires and sink are hidden at both ends). The metallic carpentryunfolds tocompletely open to the outside.
This is currently Barbecho’s place. (Barbecho means Fallow in Spanish) A space that rotates between workshops and artist residencies, dedicated to the design and production of useful objects.
