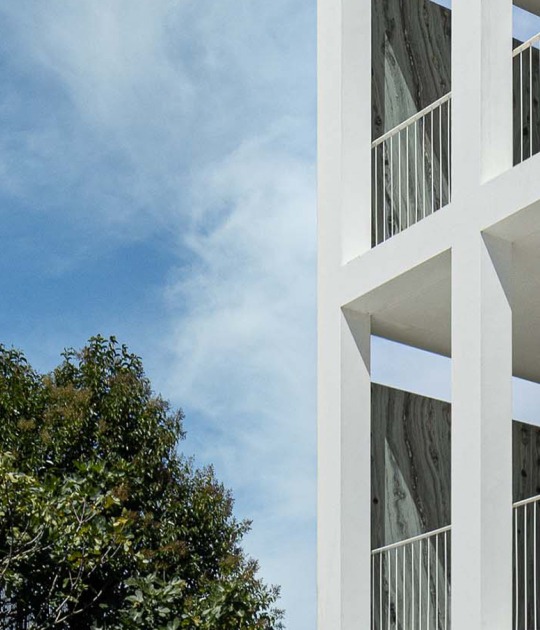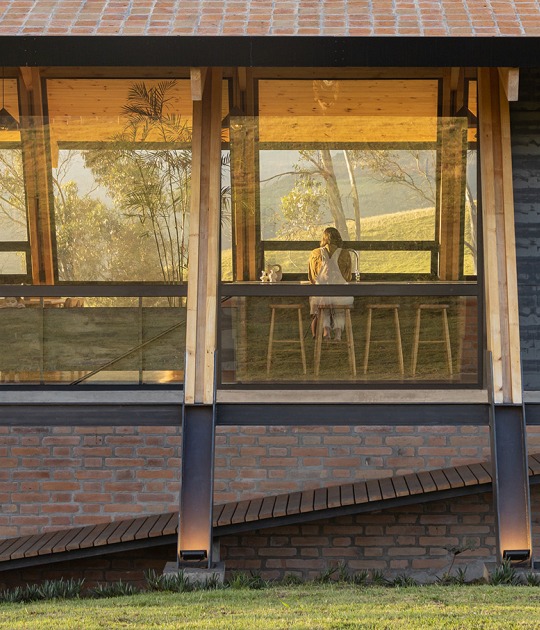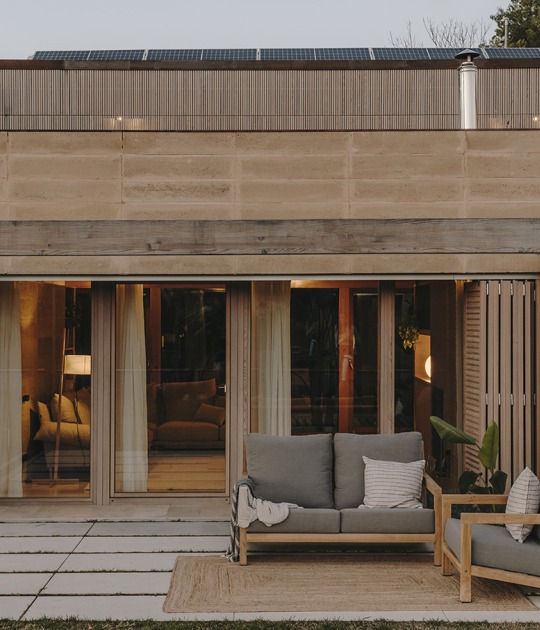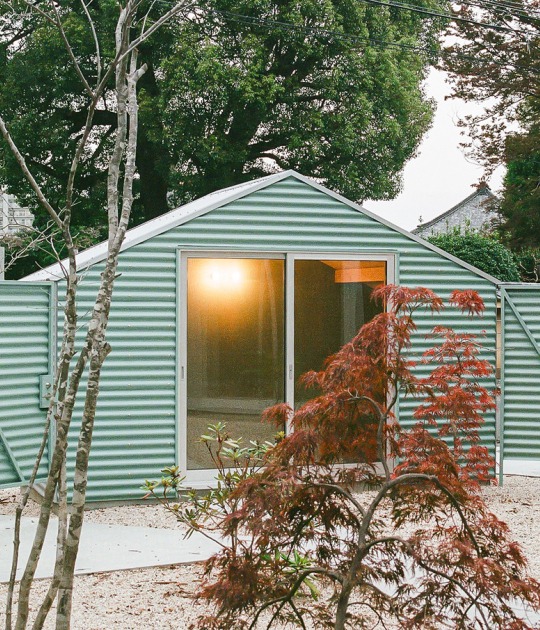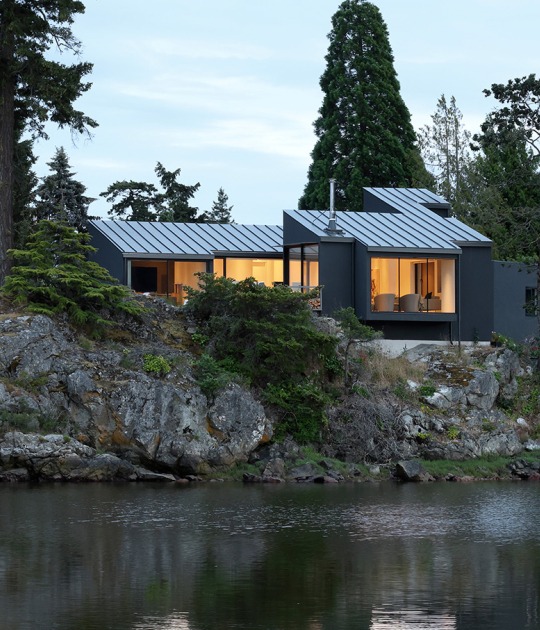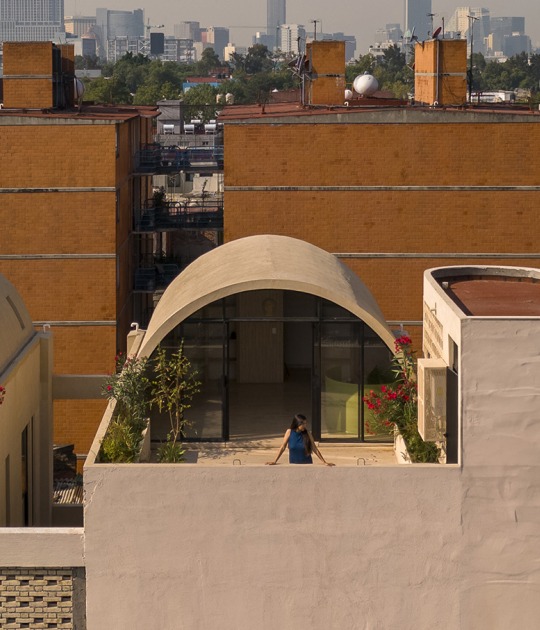The structure is made of reinforced concrete pigmented in reddish tones, which unify the whole. A structure that is not heavy and that is lightened by the realization of a perforated lattice on the façade to create a feeling of permeability in the whole.
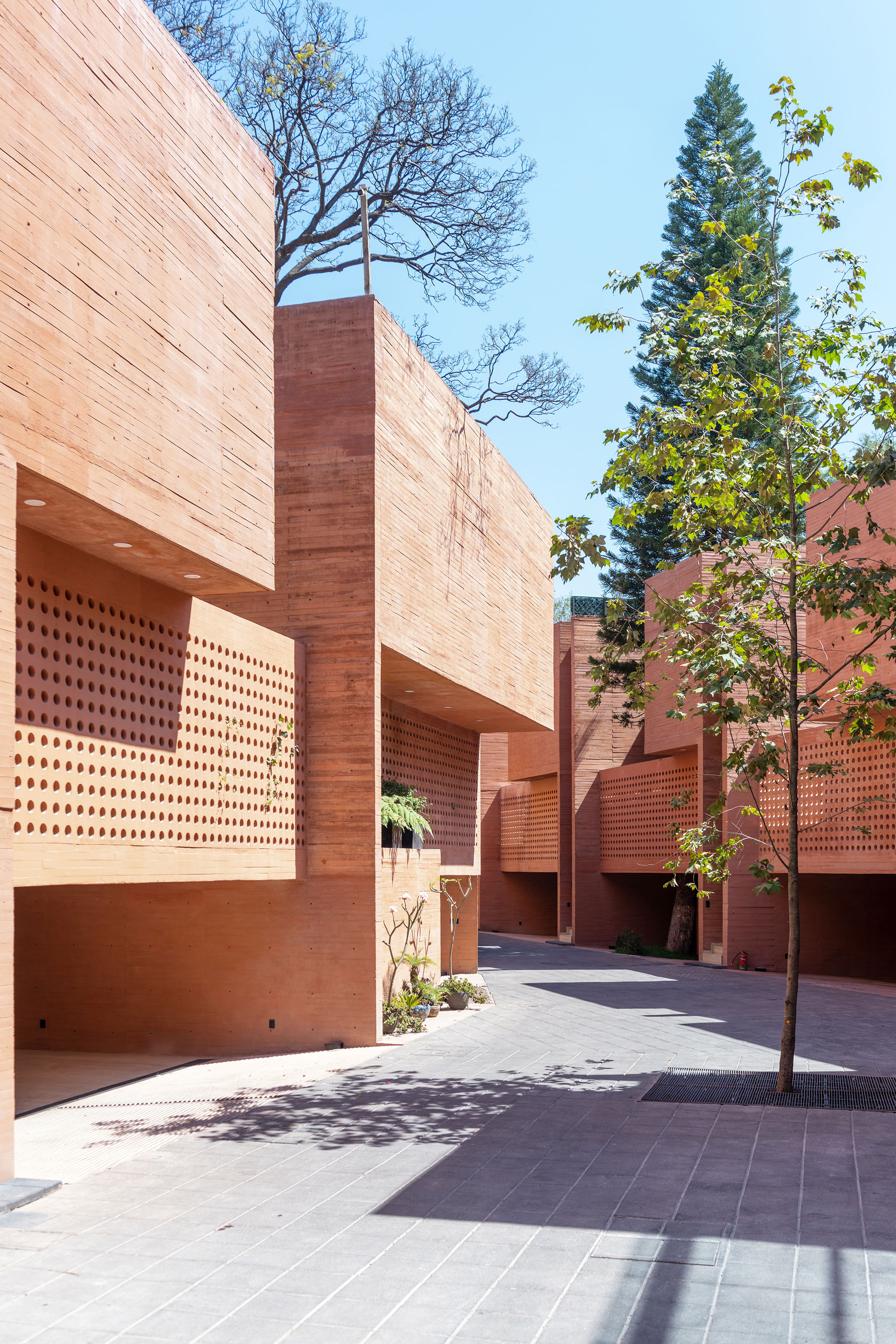
Description of project by Miguel de la Torre Arquitectos
Real de los Reyes is a group of houses located in the Coyoacan district in the south of Mexico City, where museums, craft markets, and public spaces full of history stand out, preserving a colonial and bohemian style.
The area is full of recreational places for everyday life, from outdoor cafes, restaurants, art galleries, and ice cream parlors in tree-lined and cobblestone streets. It gives you the feeling of traveling back in time in an environment of history, culture, and tradition, without losing services such as shopping malls, schools, gyms, and restaurants.
Real de los Reyes offers luxury and comfort for its inhabitants through its spacious areas, choice of finishes, and distribution of spaces. This allows it to adapt to different lifestyles, whether family or individual. The spaces of the houses are designed to be versatile for daily life, meetings, or rest. The complex consists of 13 houses.
The design of the facade of the complex seeks to be unique in the area, without compromising the environment and its essence. It is made of orange pigmented concrete, which gives the appearance of the passage of time in a subtle way and according to the space where it is located. Its latticework with circular perforations gives a sense of lightness to the facade and allows for a certain connection with the exterior in a discreet way. The characteristic color of the construction makes it a focus of attention when passing through the area, being a hallmark of its identity and culture.













































