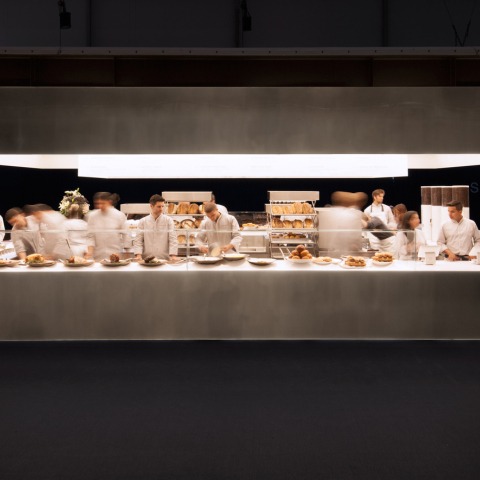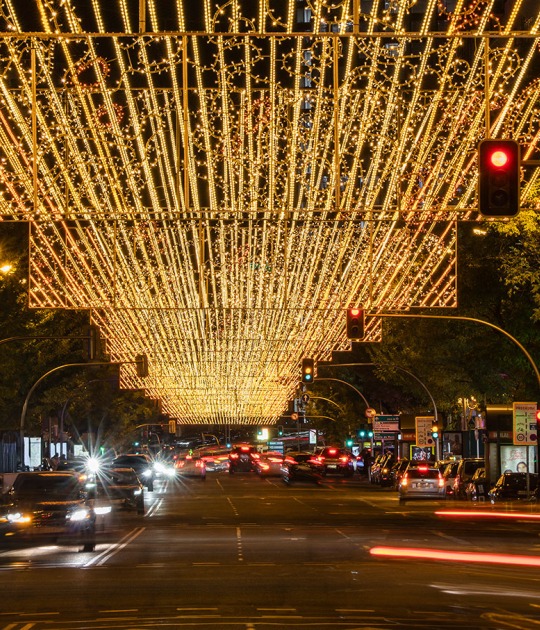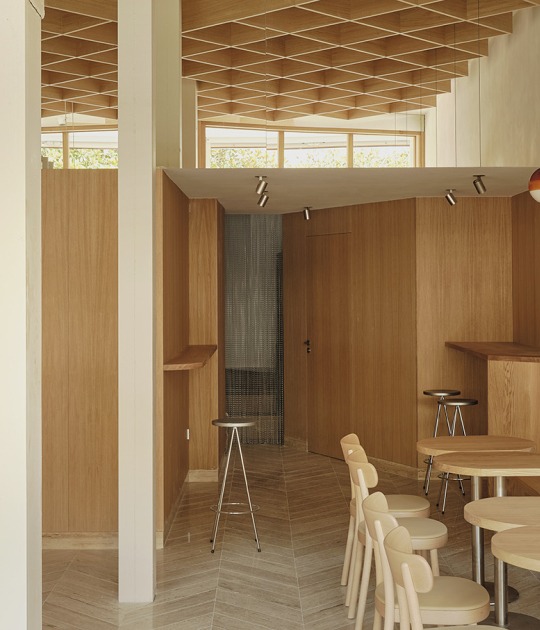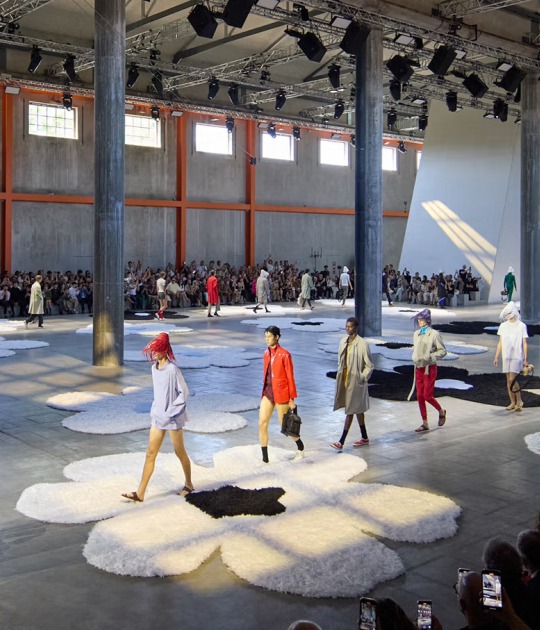El concepto imagina la cocina y servery como una especie de teatro-en-la-ronda, hecho de capas de Corian blanco y donde la cocina es la escena y el personal es el elenco. Está anclado por un objeto central, el mostrador de cocina rectangular de Scheeren, donde la comida se hace y se expone en diversas plataformas en altura. Los clientes están circulando alrededor de la posición central del mostrador para ver el "espectáculo" y en el orden que deseen.
“La comida es esencialmente un tema social".
"Creamos un escenario donde festejar la comida y donde su fabricación se convierta en una experiencia altamente comunicativa".
"El escenario es a la vez un objeto universal y un imán social ... está dedicado a la interacción de las personas en cualquier contexto cultural a nivel mundial”
Ole Scheeren
La cadena planea lanzar el concepto en una serie de nuevas tiendas a partir de 2017.
El DEAN & DELUCA original abrió sus puertas en septiembre de 1977 en el SoHo, entonces un distrito del bajo Manhattan muy activo y lleno de artistas, en la esquina de las calles de Prince and Greene. La tienda original fue diseñada para evocar un cambio de siglo del departamento de alimentos, repleta de ventiladores de techo girando sobre una amplia gama de productos que se alinearon en las altísimas paredes blancas de este emporio encantado. Fue un éxito inmediato; Rápidamente desbordante de alimentos, electrodomésticos y clientes. En la exposición había una sorprendente variedad de productos y alimentos, incluyendo muchos nunca antes vendidos en los Estados Unidos.
"Fuimos los primeros en traer radicchio", recuerda Giorgio DeLuca, "el primero en vender vinagre balsámico, tomates secos y setas secas. En esos primeros días salí de mi camino para establecer el aceite de oliva virgen extra ... todos los que entraron en la tienda tuvieron un sabor. " DEAN & DELUCA rápidamente se convirtió en un destino "para no perderse" para los neoyorquinos amantes de la comida y los turistas por igual. Y pronto fue obvio que se necesitaría más espacio en el hacinamiento de los 2,600 pies cuadrados (242 metros cuadrados) iniciales.
"Mi idea era crear comida como un paisaje, crear alimentos como una topografía, un sistema de picos y valles, un drama en sí mismo", dijo Scheeren de Stage en la presentación a medios en Design Miami.
El arquitecto alemán Ole Scheeren ha participado en el diseñó de Prada Epicentres en Nueva York y Los Ángeles, y en el conocido CCTV en Pekín cuando era socio de OMA. Ahora en el timón de Buro Ole Scheeren, ha completado recientemente The Interlace, elegido edificio mundial del año 2015, y el Mahanakhon, el rascacielos más alto de Tailandia. Están terminandose: Guardian Art Center de Scheeren en Pekín y el DUO en Singapur, que se inaugurarán en 2017, actualmente está trabajando en múltiples proyectos nuevos en Europa, Asia y América del Norte.








































