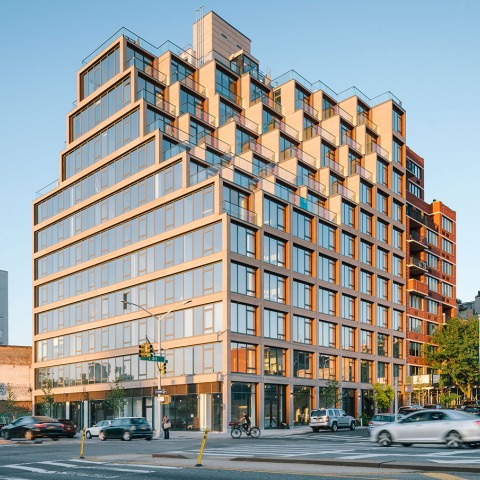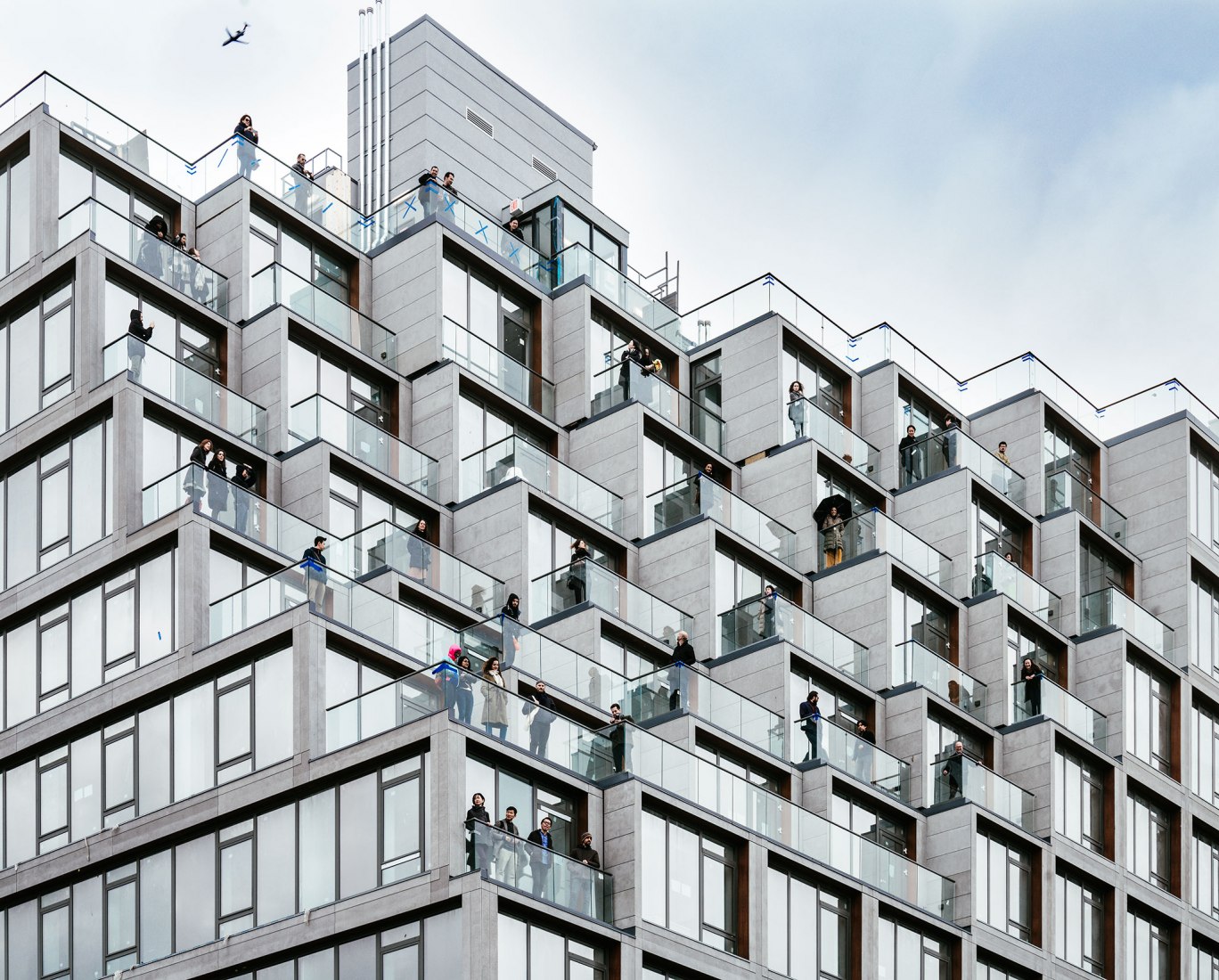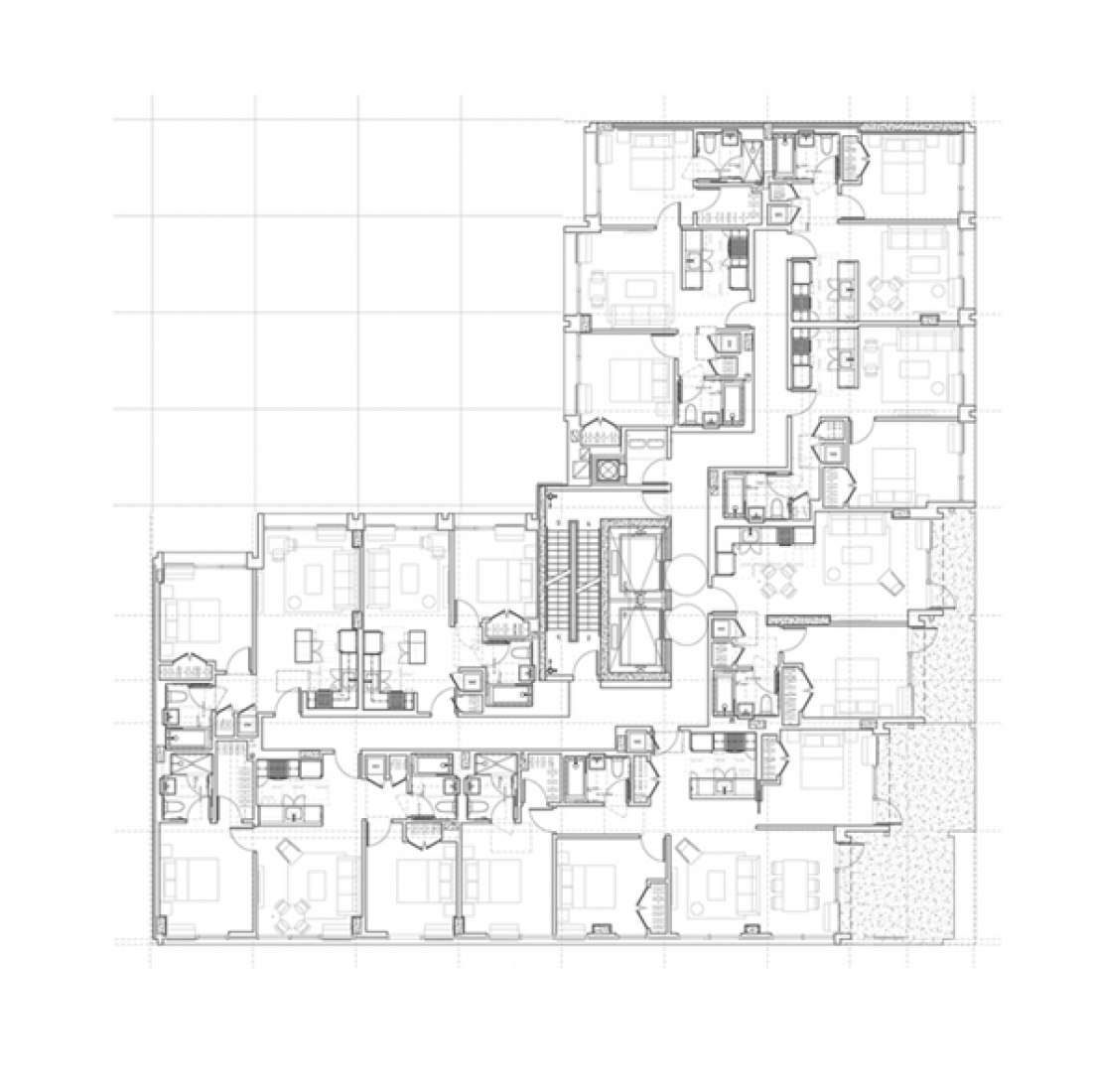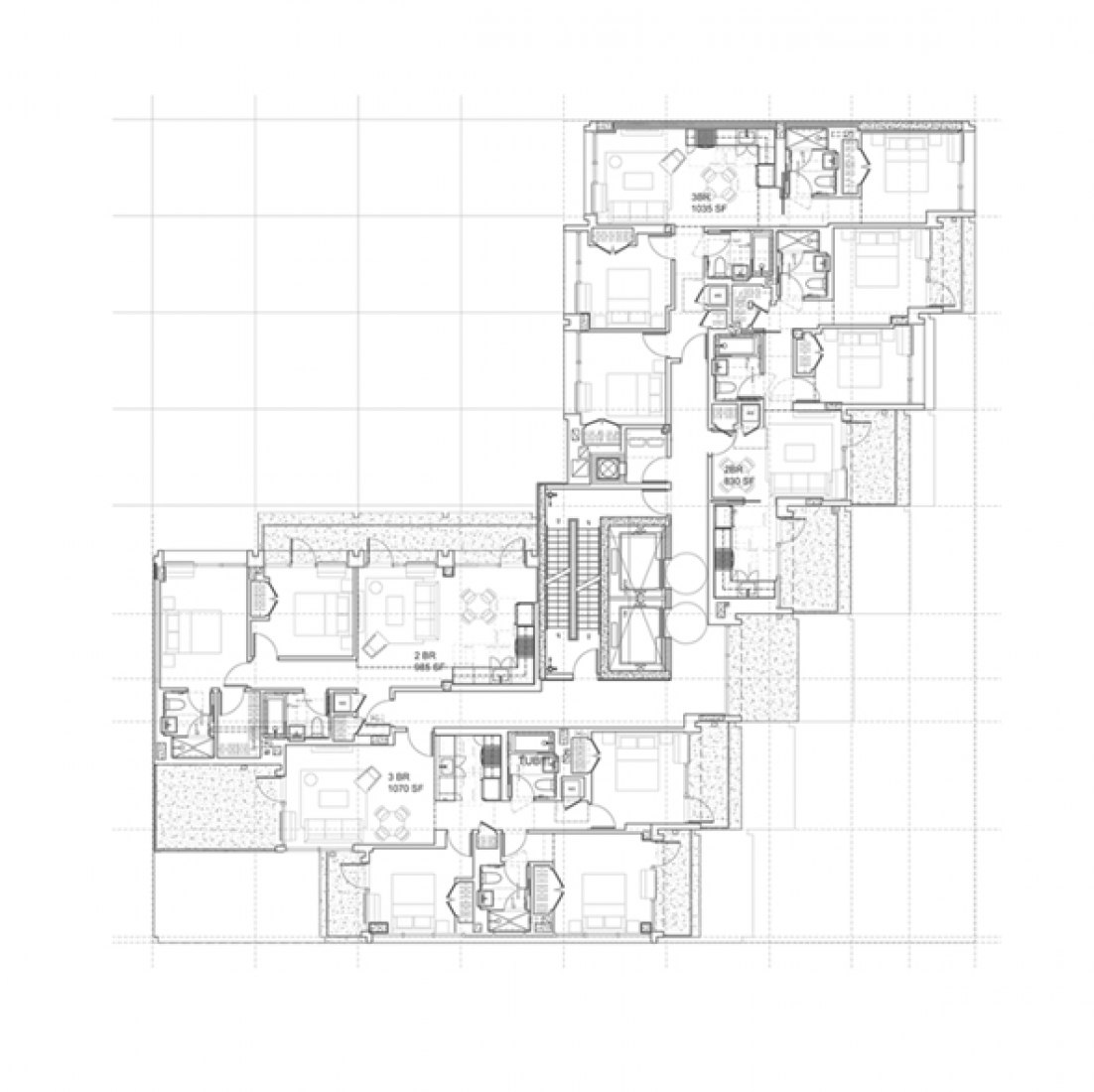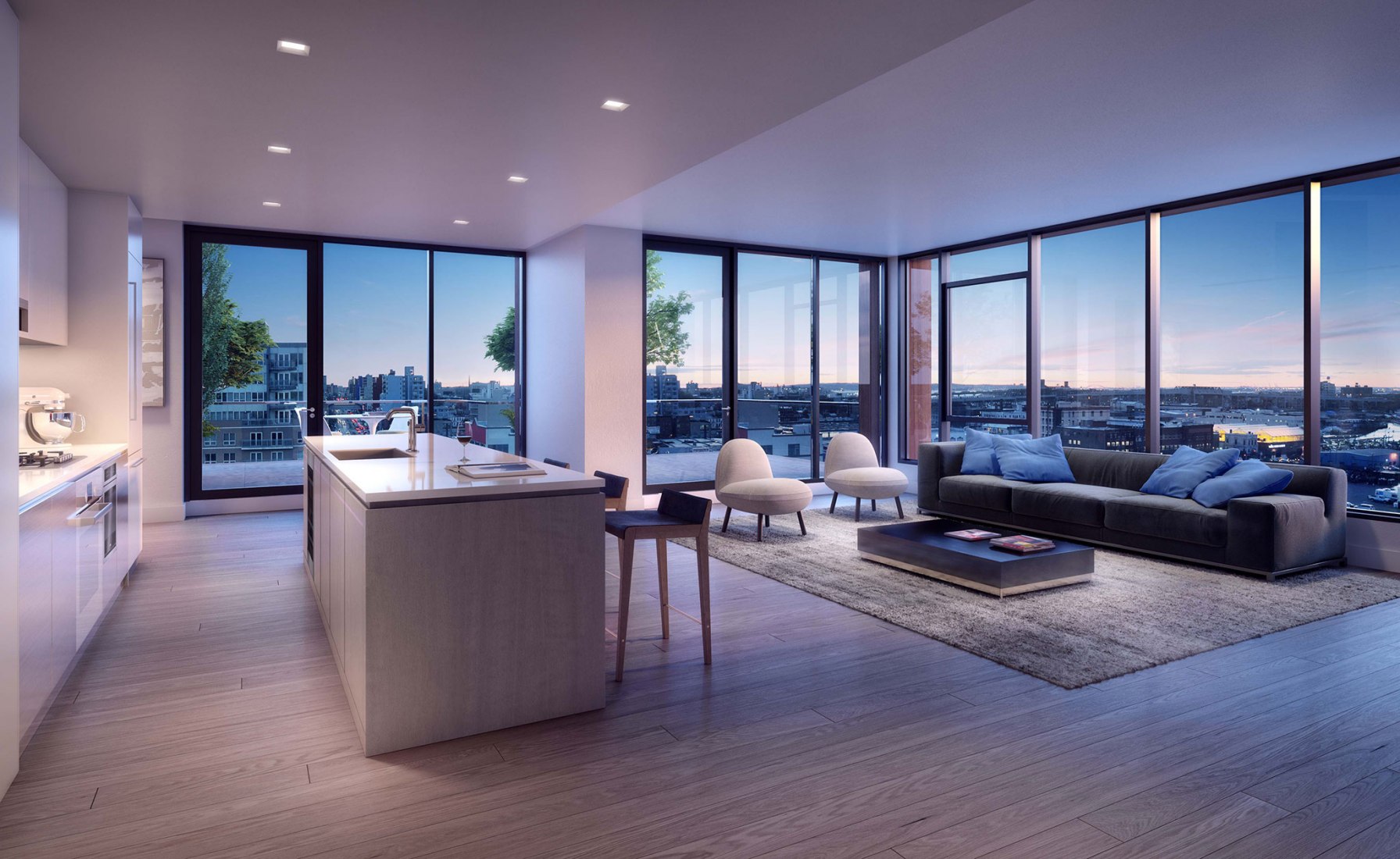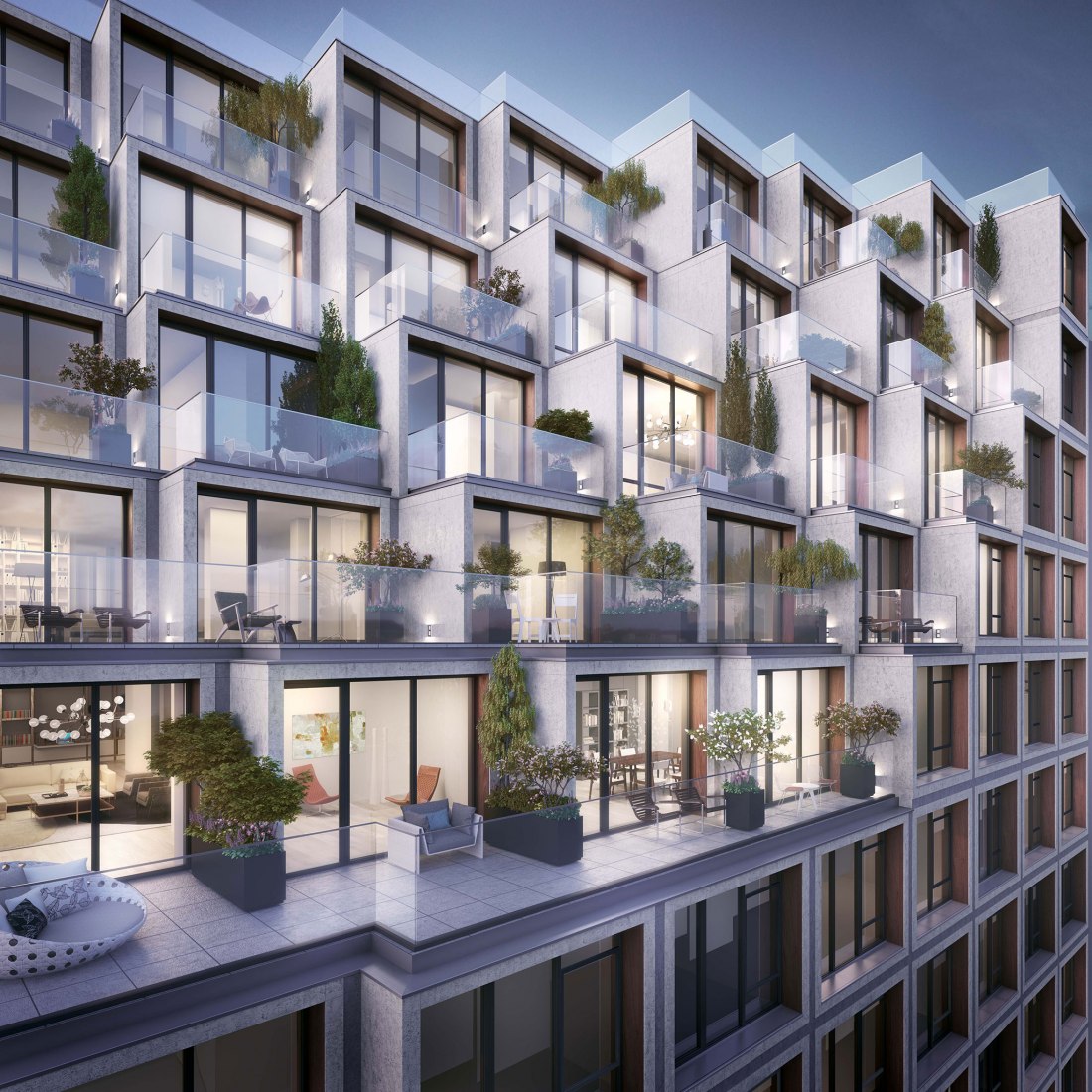In this case, ODA’s inflected the building’s upper massing with a cascade of setbacks and terraces, yielding substantial outdoor space, as well as multiple exposures for units.
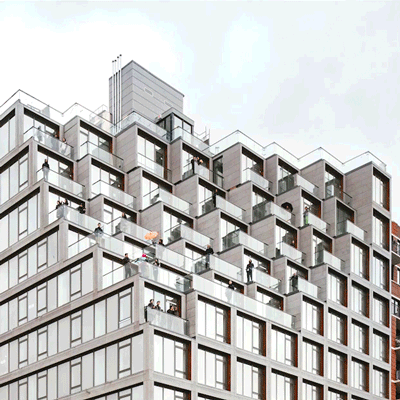
Description of the project by ODA New York
In addition to light and outdoor area, playing with the massing in this way also provides a sensitive contextual nod: A more formal, closed exterior on bustling 4th Avenue—suitable for the major commercial artery—gives way to the porous push and pull of the terracing along 1st Street, design language meant to mimic the small scale of area brownstones and to engage with 1st’s intimate, more residential quality.
In this interaction between disparate exterior elements, 251 1st also references an abstract undercurrent—the generational and cultural shift, as Brooklyn, a once sleepy, largely residential outer borough, continues its transformation into one of NYC’s great cultural epicenters. In other words, both legs of Brooklyn’s changing identity receive expression on the exterior of 251 1st.
Inside, ODA’s design is conceived as a kind of urban oasis. While the clean lines and unabashed geometry of the contemporary canon are prominent on the exterior, the lobby—open planned, full-floored and attended 24 hours (via doorman and virtual concierge)—has a softer, distinctly natural, almost zen-like aura, with a strong emphasis on materials: a rich medley of woods, concrete, and metals. In the lobby’s lounge areas, living green wall receive ample light through transparent front and rear glass.
Units, in contrast, feature muted palettes—and are, per usual, elegantly appointed. Wide plank white oaks floors lay beneath soaring ceilings, circumscribed by floor-to-ceiling glass windows and doors. Powder rooms, secondary baths, and master baths are outfitted with Italian marble, imported porcelain, and white honed marble, respectively. And eleven light-filled penthouses boast panoramic vistas reaching from the Manhattan skyline to the Verrezano-Narrows Bridge.
And, as ODA residents have come to expect, the building features a generous slew of amenities, from the familiar—two sun-soaked courtyards, a landscaped terrace—to the luxuriantly unexpected: an entry floor library, stroller valet, fitness/yoga room, and even a pet grooming station, among others.
“251 1st street allowed us to give a new dimension to the idea of humanizing the façade, and in the process, pose a simple question: what exactly is a building façade? Is it simply an aesthetic mask, or is it an integral part of the life and experience of the building? How distinct should the differences be between inside and out, private and communal, between the building and the street life below? Situated on the corner of 1st street, an intimate tree lined stretch of brownstones, and the commercial post-industrialized 4th Ave, this building integrates both aspects of density and community. Standing higher than the neighboring buildings permits sweeping views of Manhattan, both through expansive windows and from wide outdoor gardens, while still maintaining the feel of a small town community.
With its formal enclosed face along 4th Ave giving way to a highly fragmented facade along 1st street, the building also introduces an alternative for residential corner buildings to engage with both the commercial avenue and residential street.
And at the end of the day, for us, that is what Architecture is. A vehicle with which we can seek new ways to improve peoples lives, not just those who call our buildings home but for the surrounding community as well.”
Eran Chen, Founder and Executive Director ODA New York
