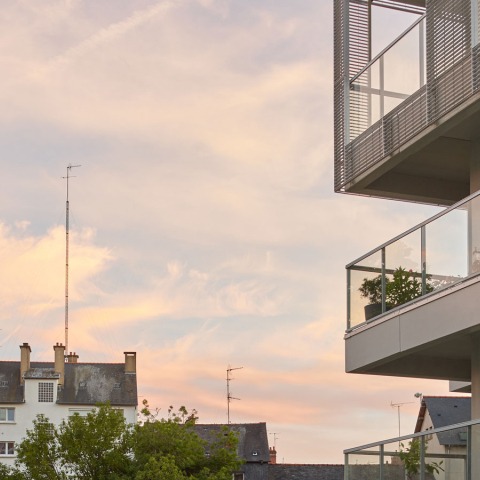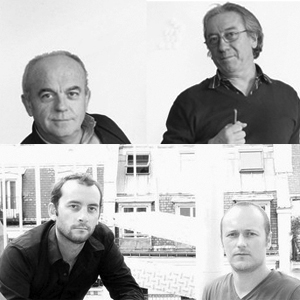Description of project by Le Trionnaire (x2) - Tassot - The Chapelain - a / LTA architects
Our approach focuses on creating contemporary architecture in a built environment with an existing heritage of contemporary construction. Our project enters into a harmonious and subtle dialogue with a referential focus on its specific urban context.
From this perspective the "Bouygues Immobilier" building proposes a strongly reinforced vertical fragmentation divided into "skyline type" volumes fronting the Vilaine. This vertical fragmentation of the projects volumetry is in keeping with the existing scale of the RENNES skyline as seen from the south/east of the city.
Further down and to the north the “Aiguillon Construction” building sits on the Avenue Sergent Maginot and has a resolutely urban facade in accordance with the existing architecture along the quays.
Description of the building façades
The south elevation of the larger of the two buildings (68 appartments for Bouygues Immobilier), is largely glazed for maximum comfort, and draped with a semi-transparent metal mesh which, depending on the suns position exhibits varying levels of transparency.
This lends the building an overall volumetric coherence and breaks with the sometimes harsh appearance of similar buildings of this scale. From a distance, this building with its play on light, shade and translucency conveys a strangely abstract appearance as that of a cloud floating above the water.
The metallic mesh forms a soft but transparent filter against the sometimes aggressive southern light as it penetrates to the interior of the building. The windows are sufficiently large to balance out the meshes protective properties allowing for optimal brightness in the living spaces. The north facing façade on the boulevard assumes a more urban character of masonry, vertical windows with a few hints back to the mesh veil.
Gradually the development of the façades moves from the abstract to traditional architecture picking up on the contemporary references of the urban fabric of Rennes.
The North elevation of the “Aiguillon Construction” building reflects the smaller-scale domestic approach of the larger residential buildings in Rennes. In a quite sobre fashion it seems to dialogue with its more imposing neighbor to the west the buildings fronting the avenues Aristide Briand and Sergent Maginot.
With its facade comprising of a masonary cladding on exterior insulation the building actively presents a series of vertical openings (aluminum windows) and as with the Bouygues building the South façade is largely glazed. The building is raised at ground floor level giving views through to an interior garden. A certain coherence between the two buildings is achieved through the use of the metallic mesh from the “Bouygues” project applied to the guard-rails of this one.
The open space between the projects will be carefully landscaped to provide a comfortable outside area which in turn will establish a real This garden will establish a real link with the two neighbouring buildings.
The proposed architectural styles, although different in their approach, belong to the same graphic and architectural register. This serves to highlight their respective identities according to their context and helps to create a coherent ensemble.




















































