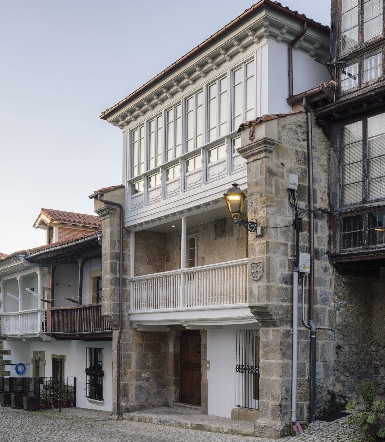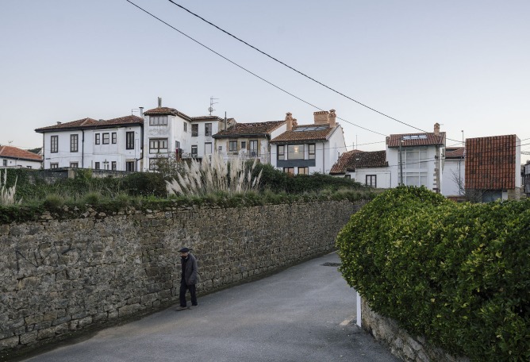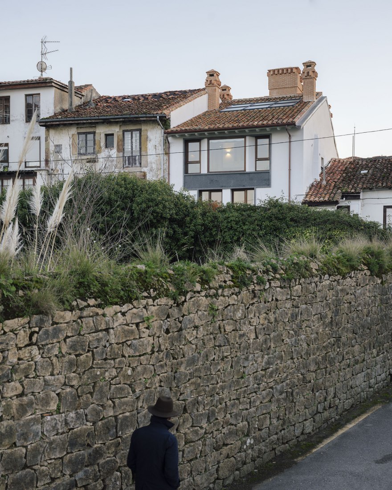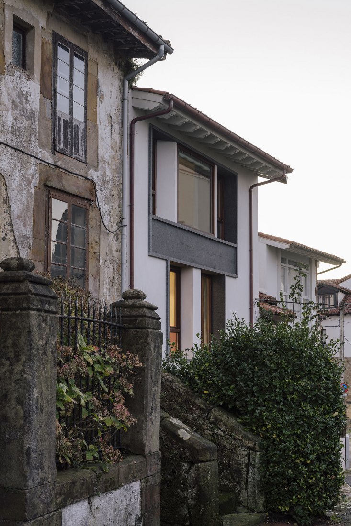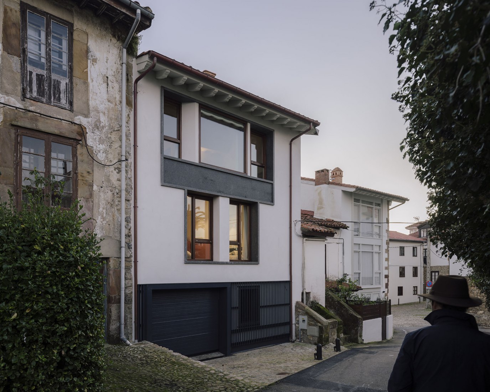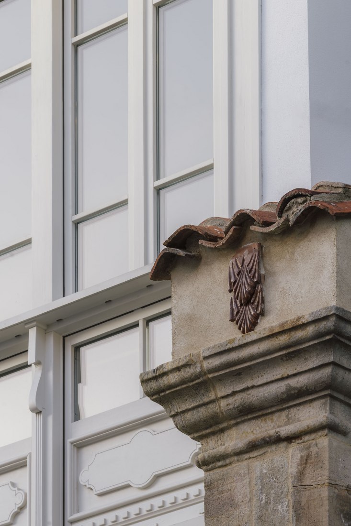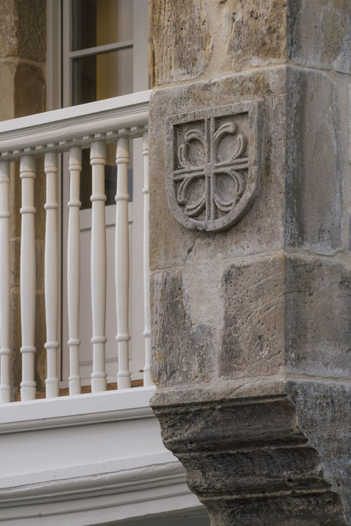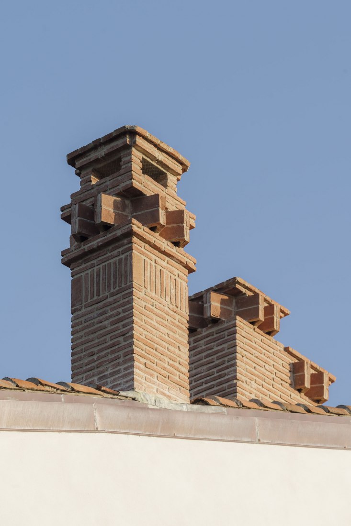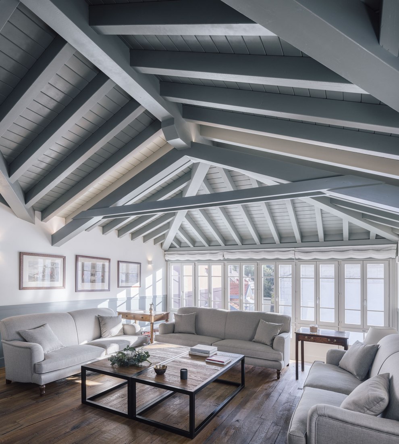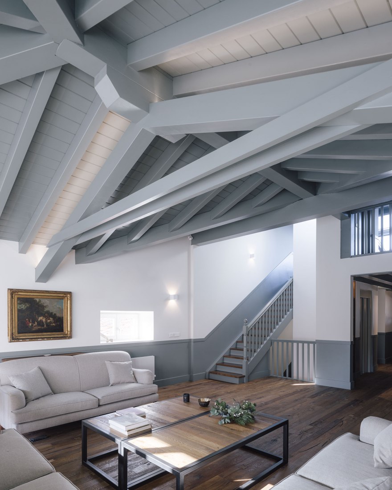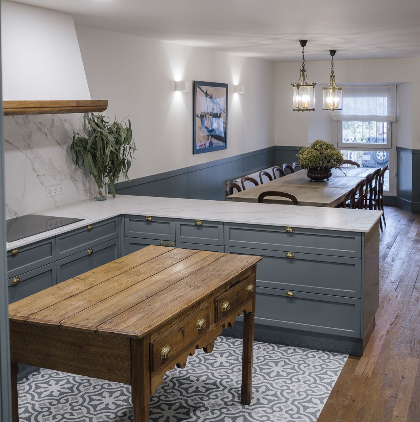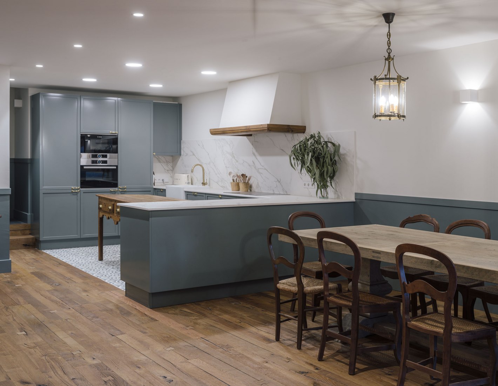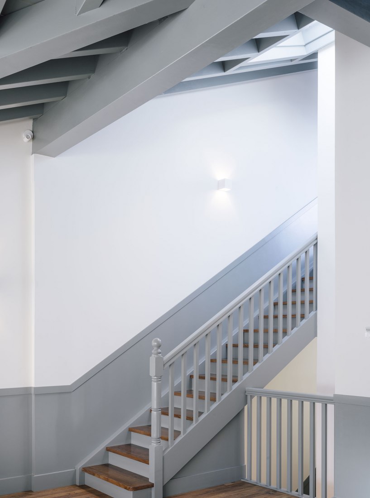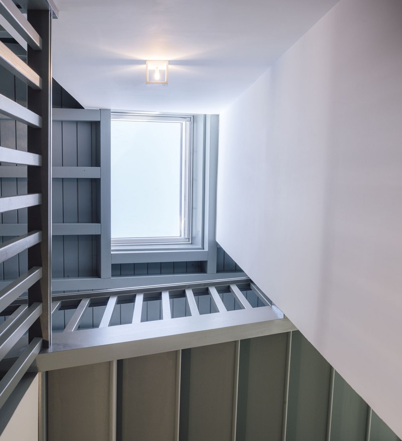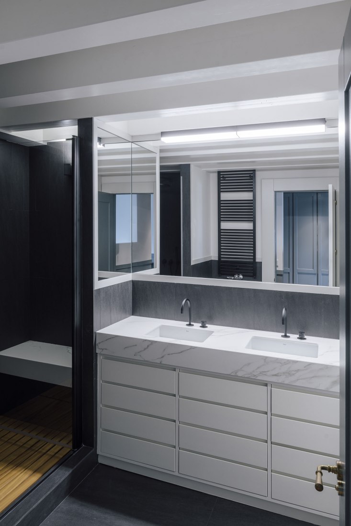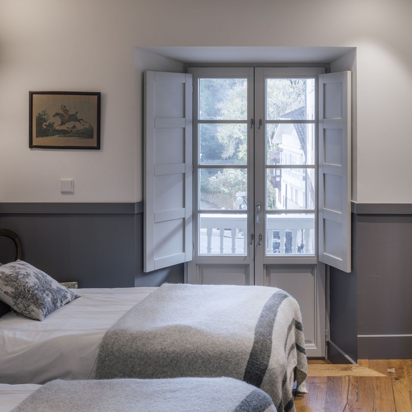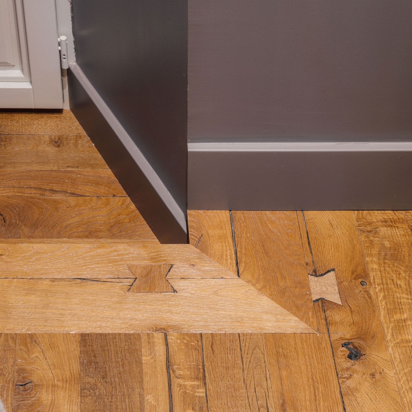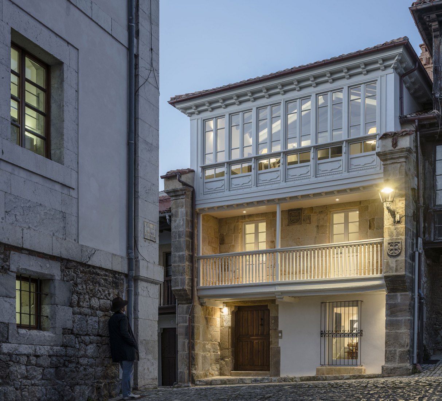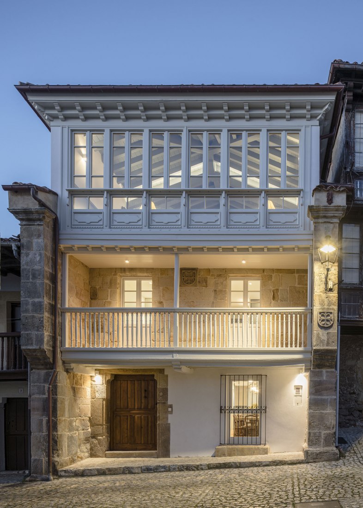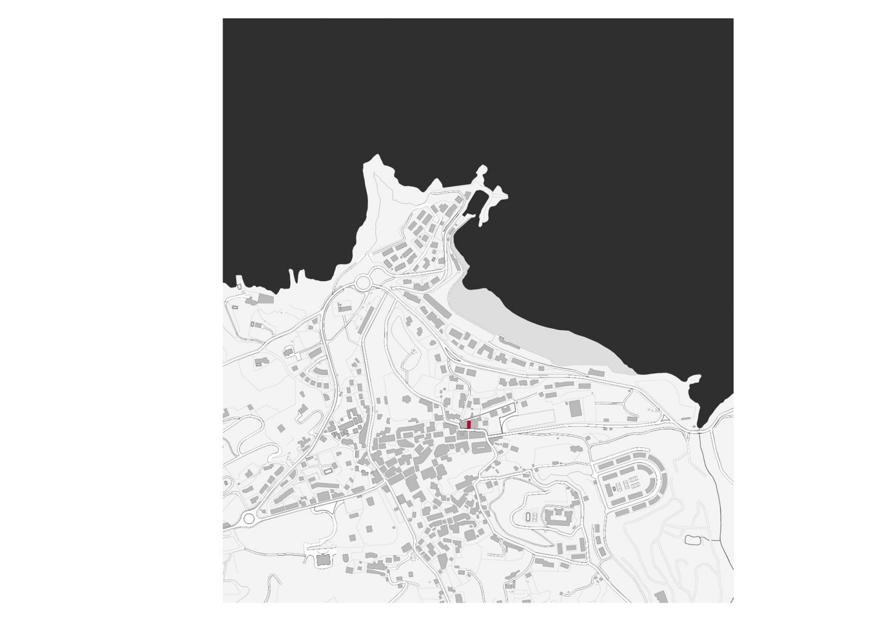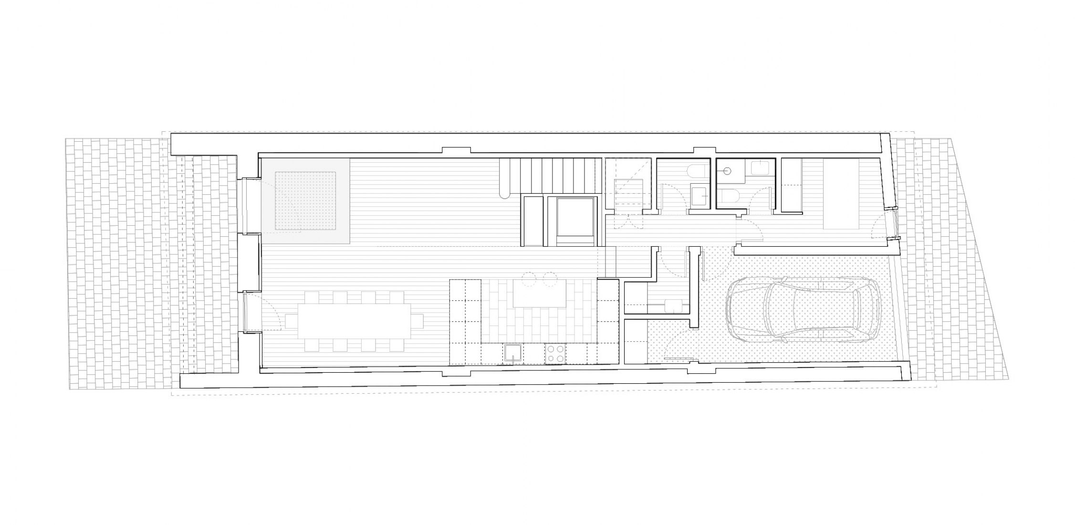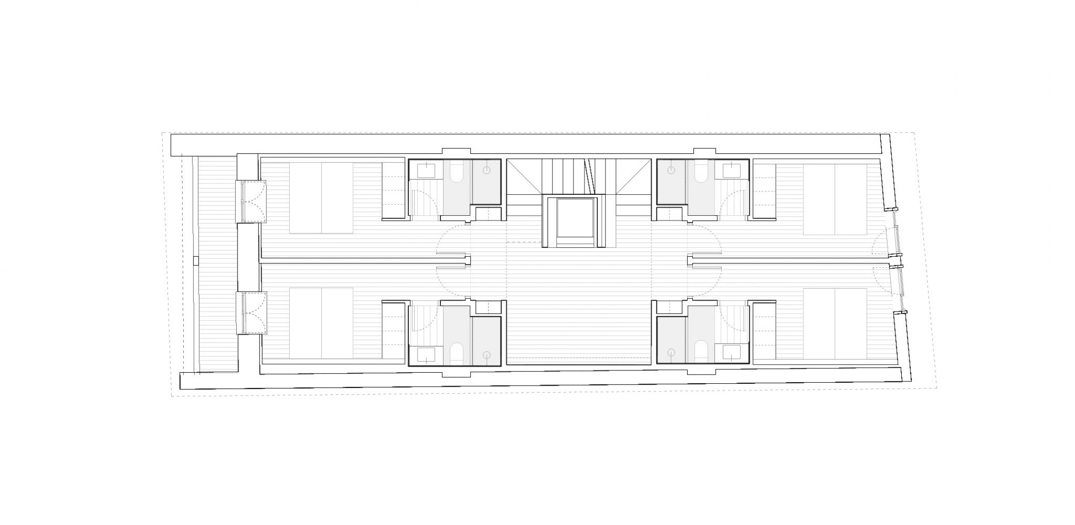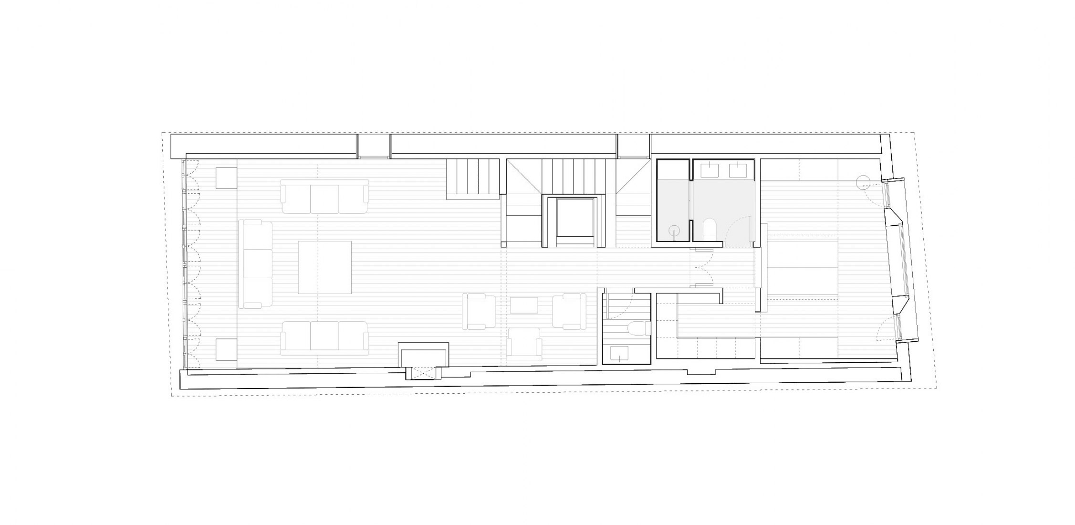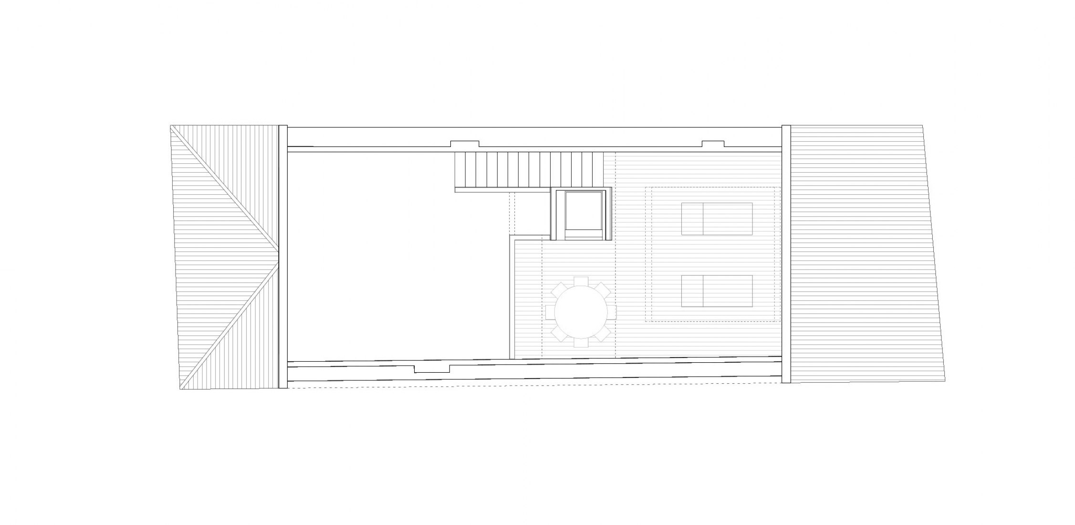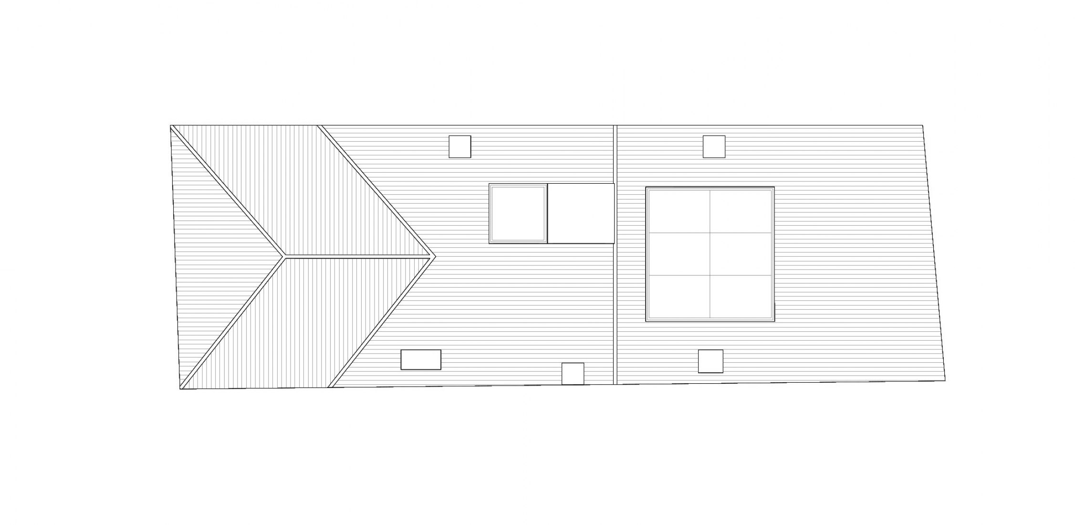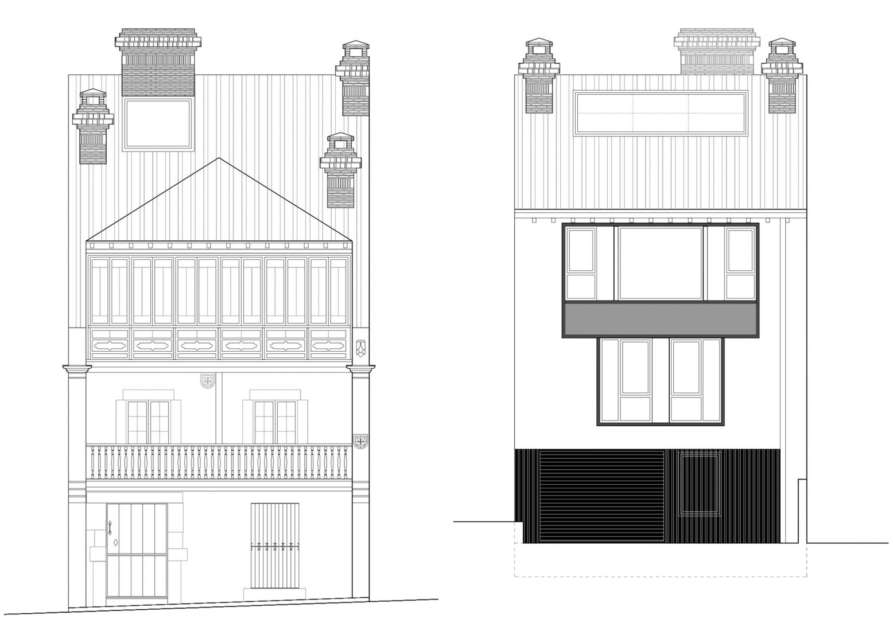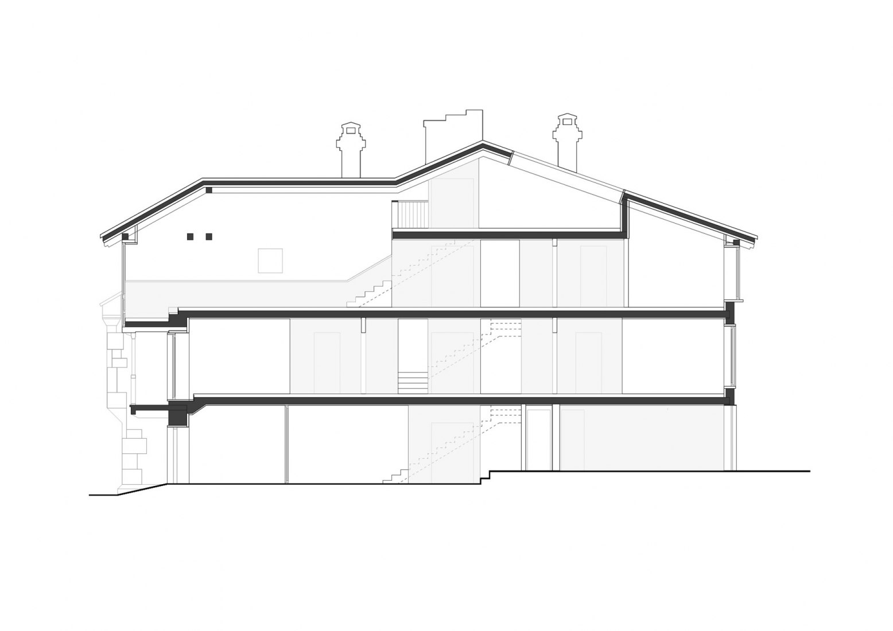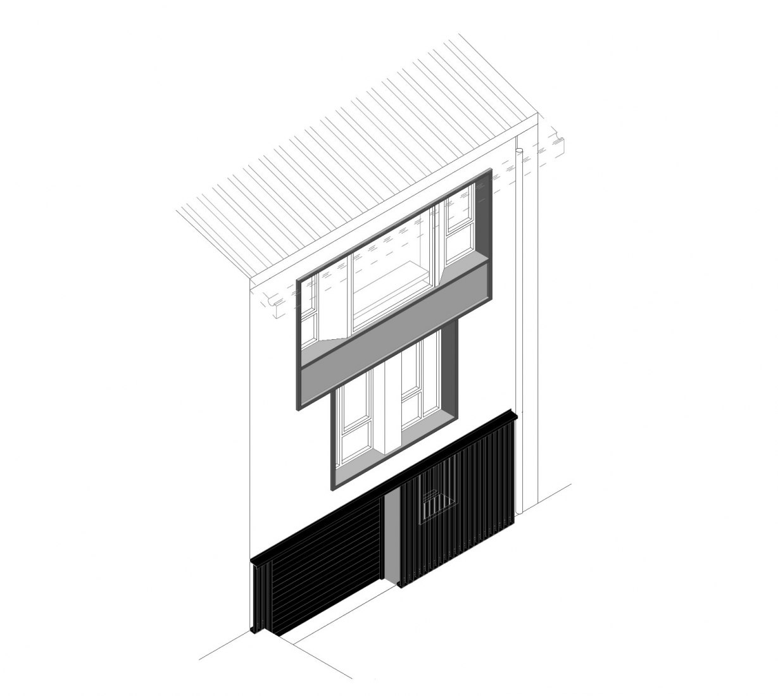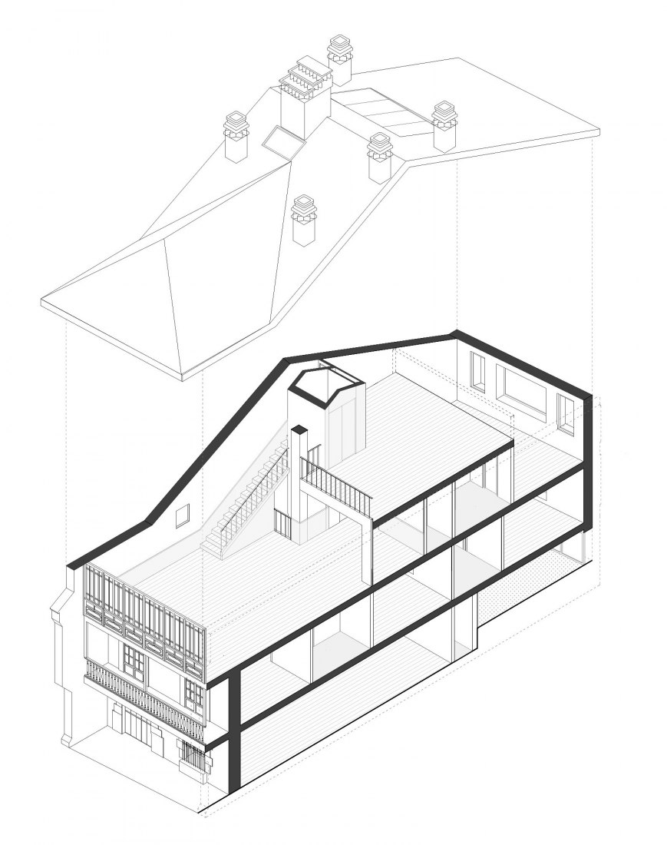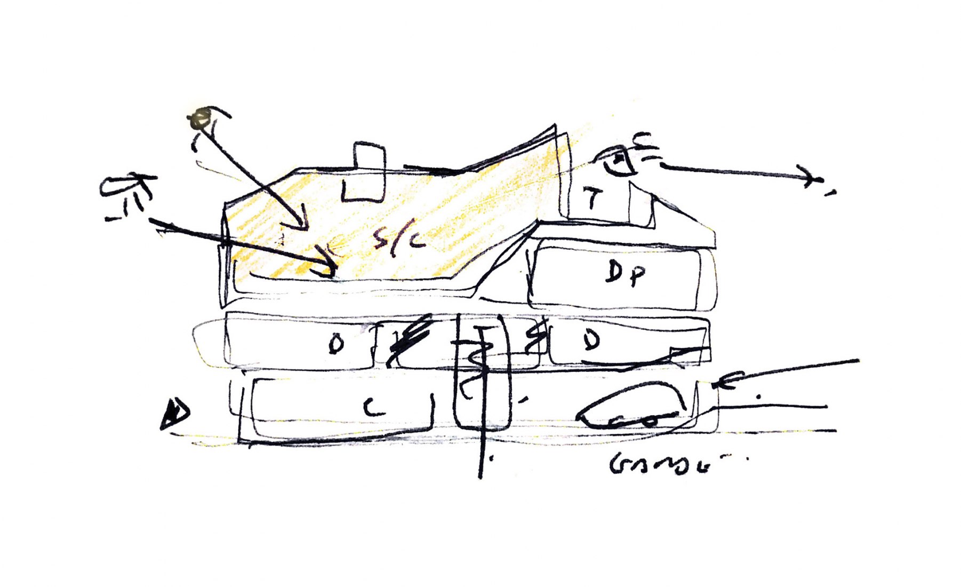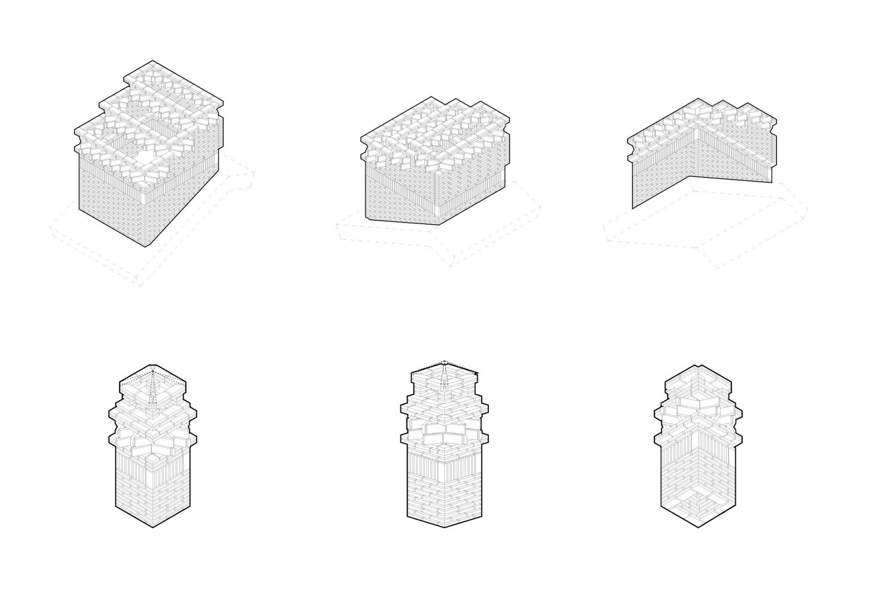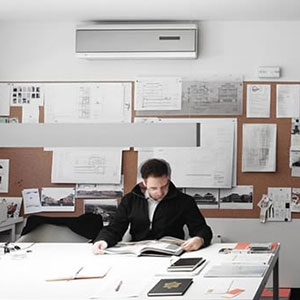In this way, a programmatic stacking structure can be observed: the floor of the bedrooms is located between the kitchen-dining spaces on the ground floor and the leisure area on the top. All of this culminates in a double-height room on the top floor, ideal for meetings and with magnificent views of the Picos de Europa and the Cantabrian Sea.
Description of project by GarciaGerman Arquitectos
The project comprises a complete refurbishment and partial reconstruction of a XIXth Century baronial listed house situated in the centre of the town.
Given the characteristically deep plan typical of these originally rural lots, the new distribution takes advantage of this elongation by organizing autonomous episodes along the house’s section, fitted for a required intense use by a large family. This is materialized in a programmatic piling-up with the bedroom floor located between the spaces of kitchen-dining room in the ground floor and the social area on top. The ascending sequence culminates in a double-height living room on the top floor, suitable for social gatherings, and where much-sought views towards mountains (Picos de Europa) and sea (Mar Cantábrico) are reached. The sea’s focus is made explicit in the new north façade, which lightens up in an upward sequence topped by a lookout, in a contemporary version of the restored south façade. The inversion of the conventional hierarchy between programmes, with the placement of the social areas on top, makes up for the houses tight urban constrains but also stages an organizational diagram which prompts a playful use of these spaces.
In contrast with this massive stone-walled architecture, the general tone of interior finishes relies in extensive use of natural wood and pastel tones with reconstructions of the original banisters, loggia and other elements.
The initial ruin contained a set of glazed tiles in its façade, relocated from the nearby El Capricho Palace, built in the XIXth century by Antonio Gaudí. These pieces were originally placed, in 1884 and in the exact position where they have now been restored, by Antonio Bona, an italian, the house’s first owner and who was also El Capricho’s master builder. The retrieval of these tiles, together with the design of the house’s new smokestacks, fortifies the bond and memory between the ancestral typology of this architecture and the extraordinary cultural flourishment of Art-Nouveau in Comillas, still a major feature of this small town’s charm.

