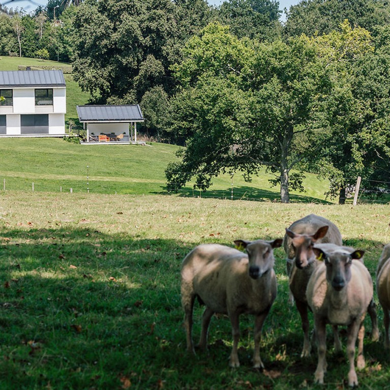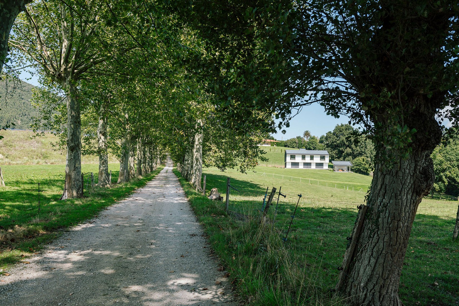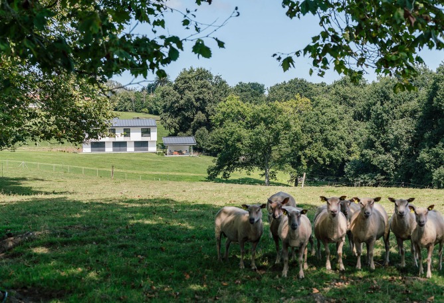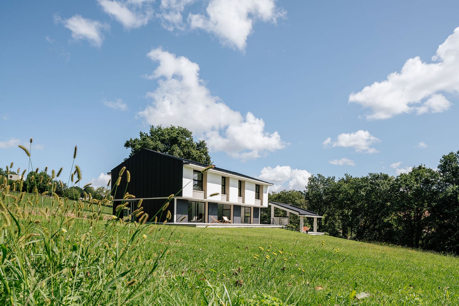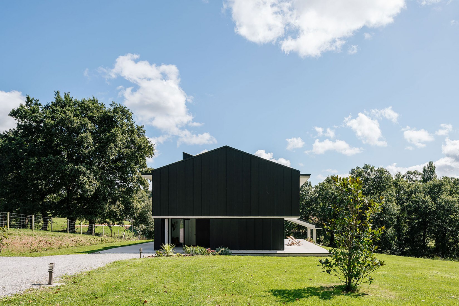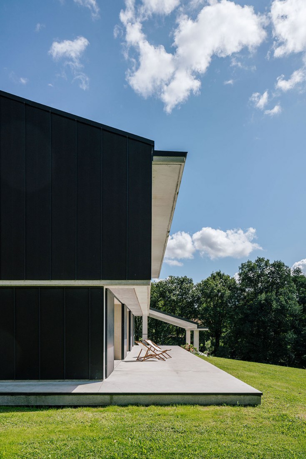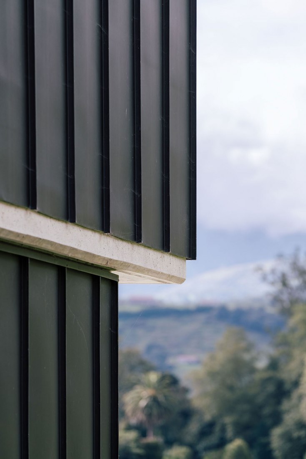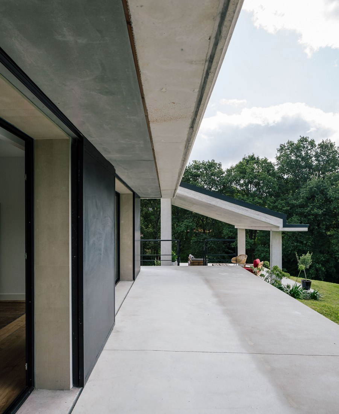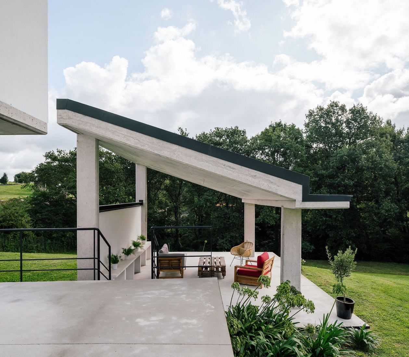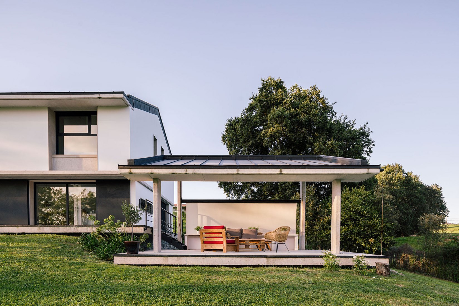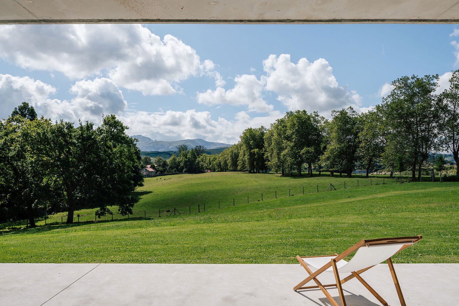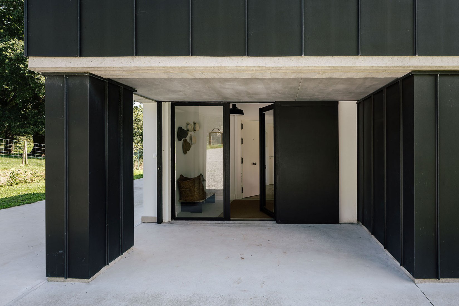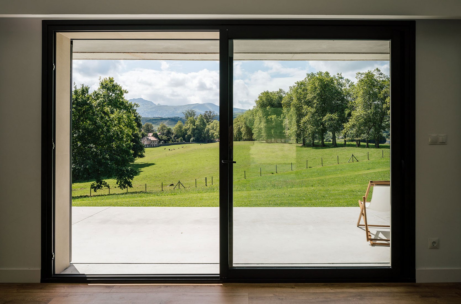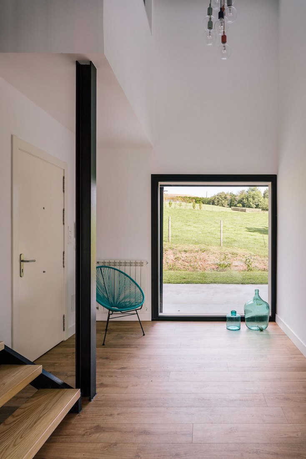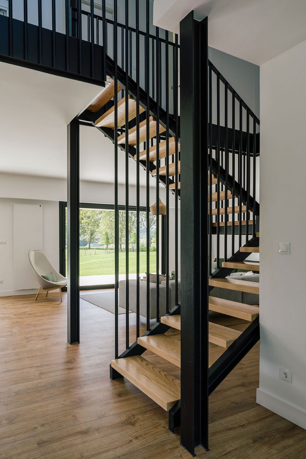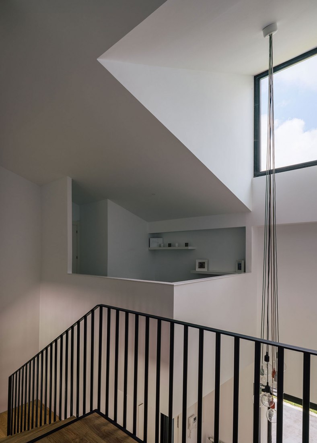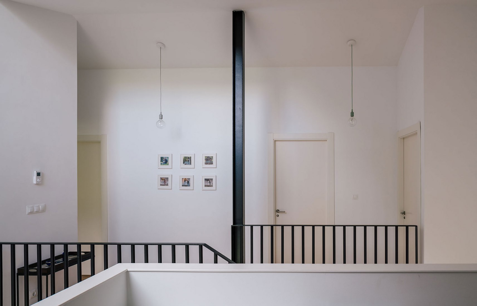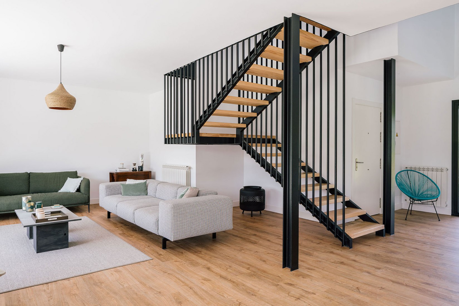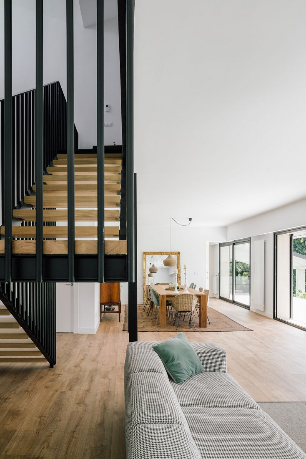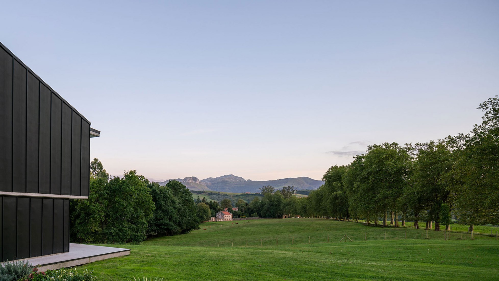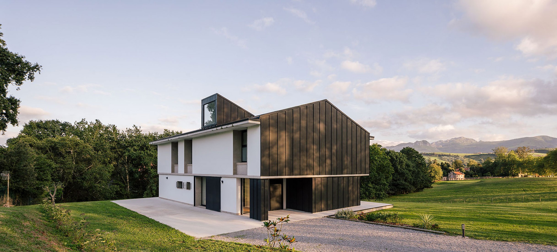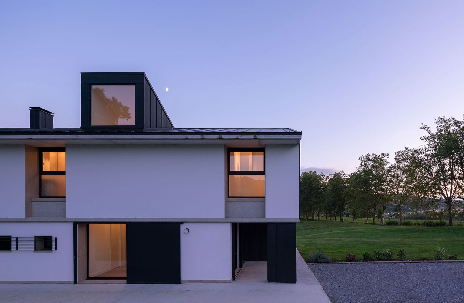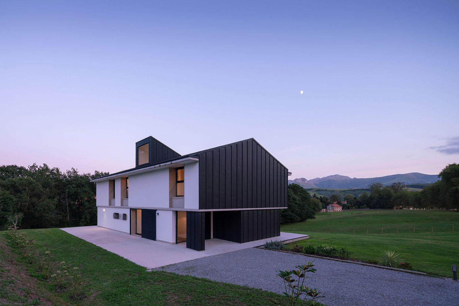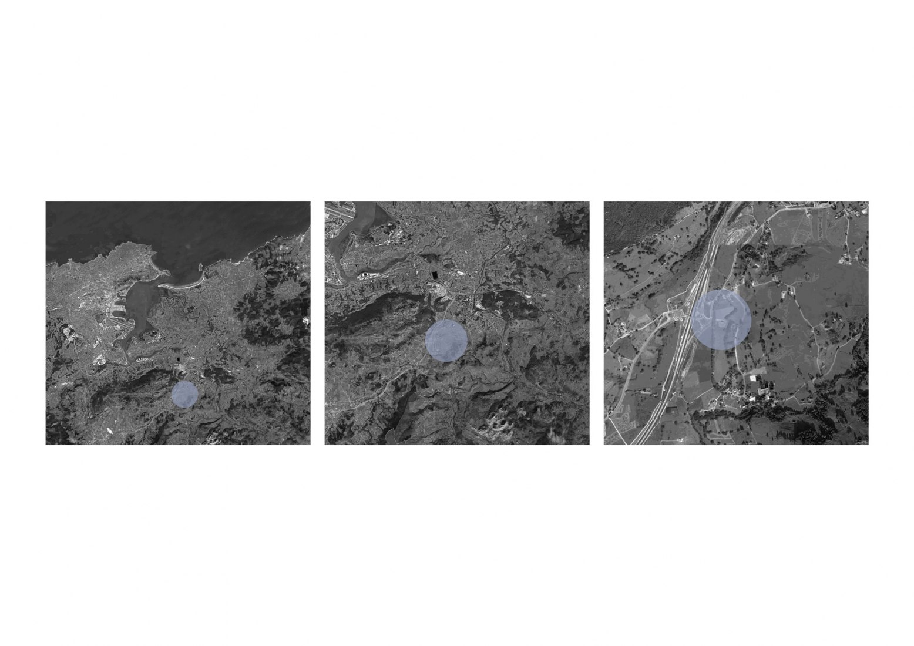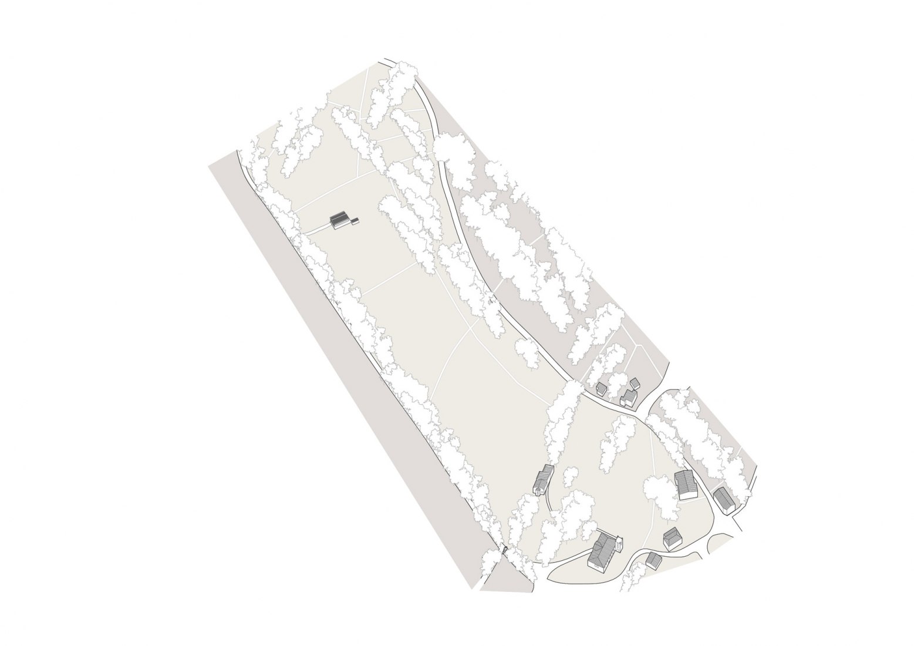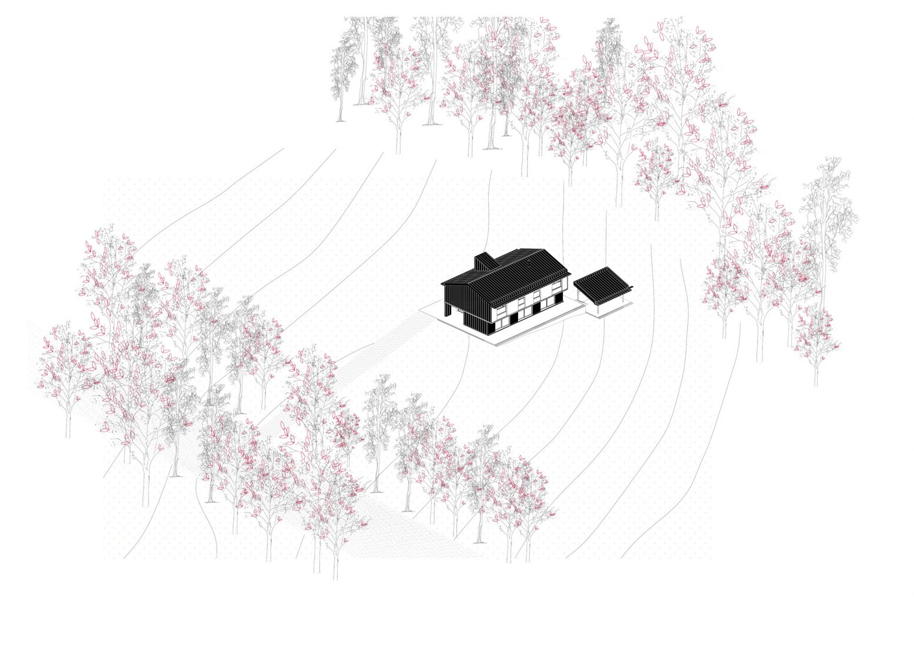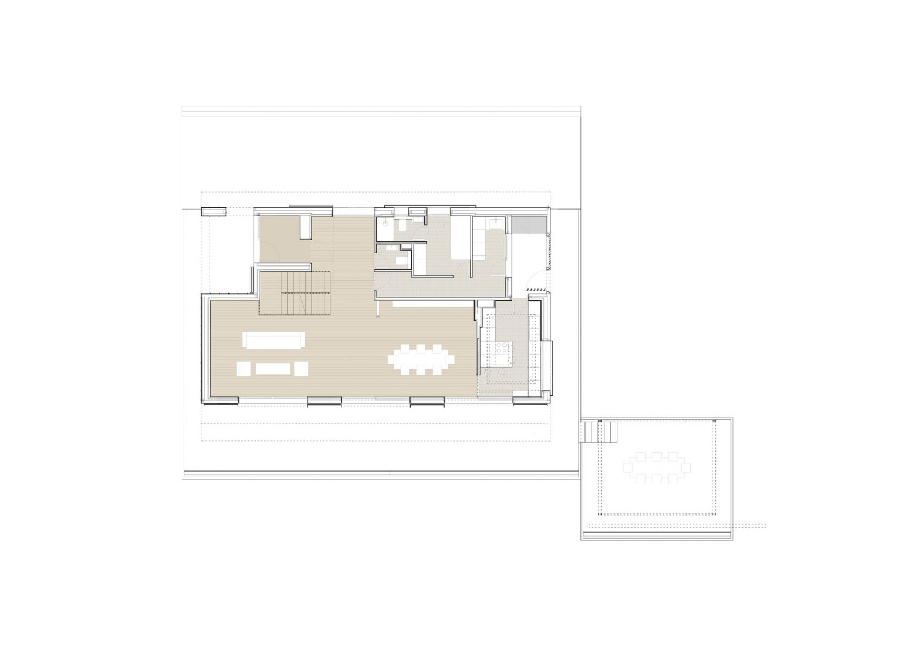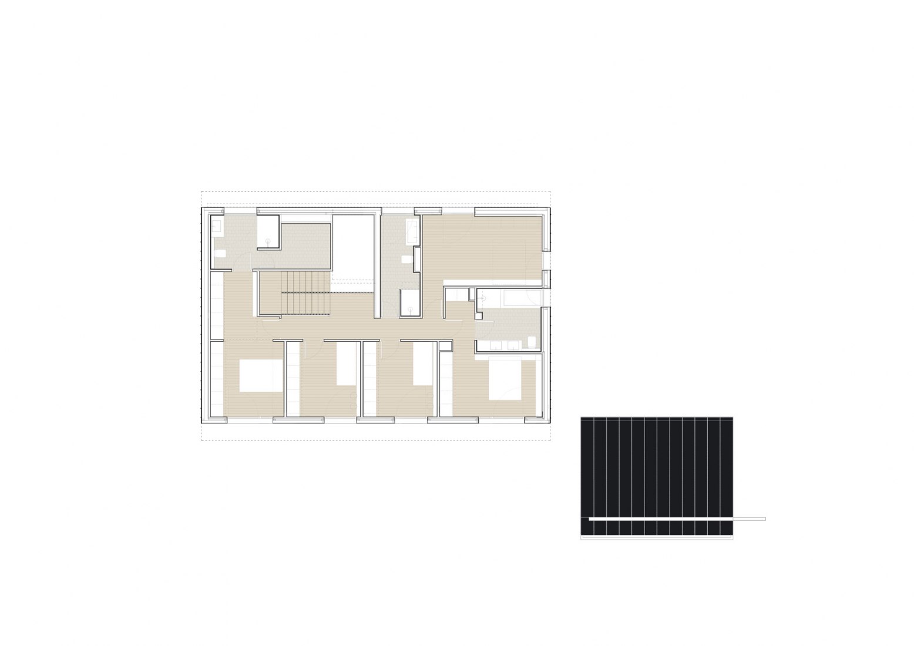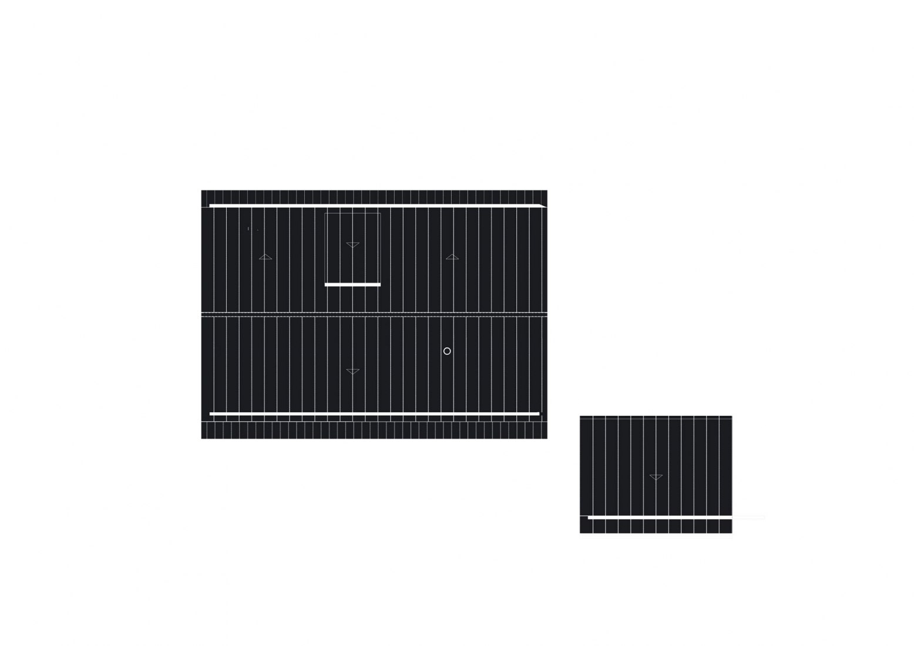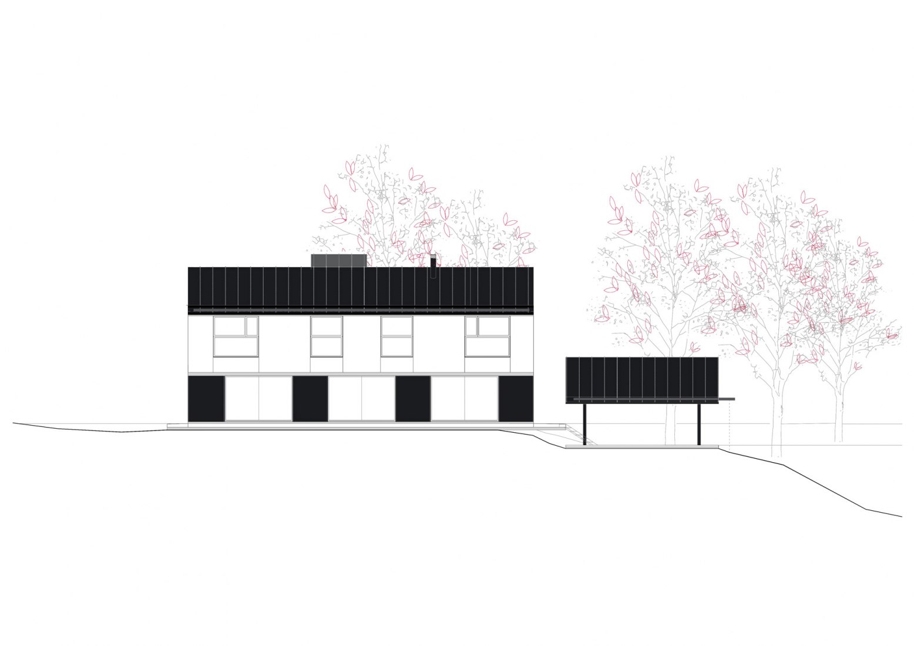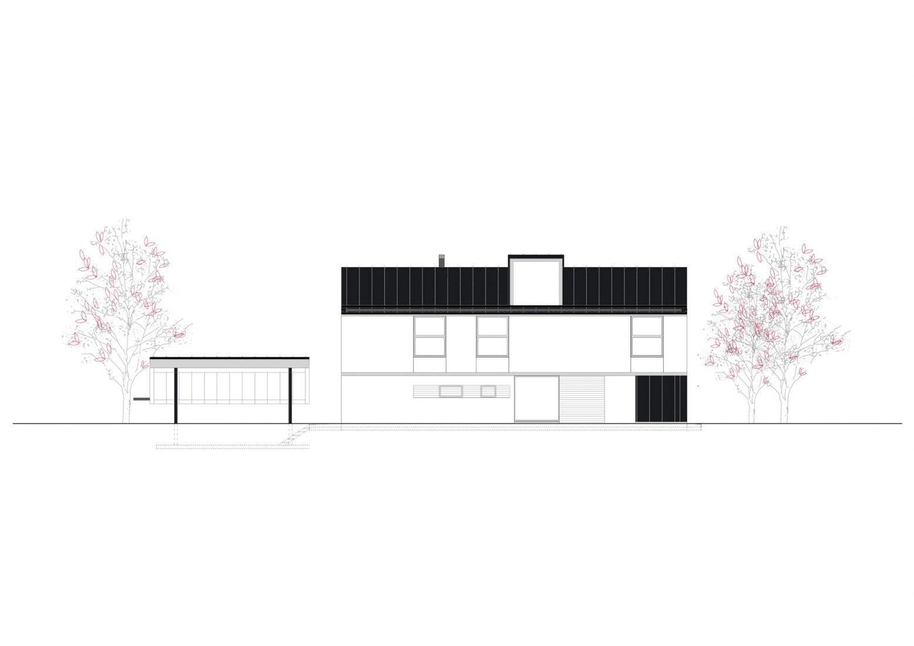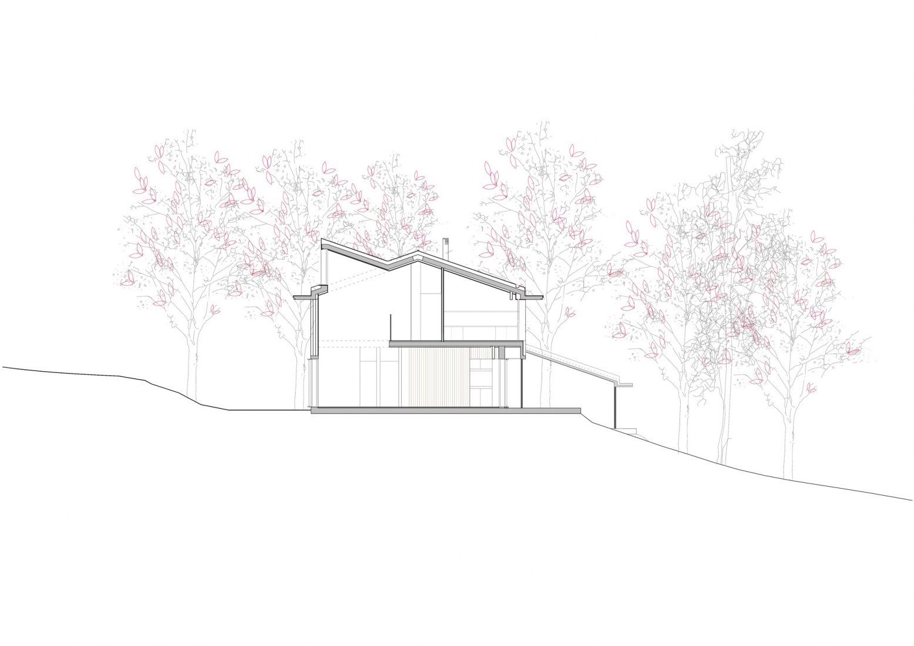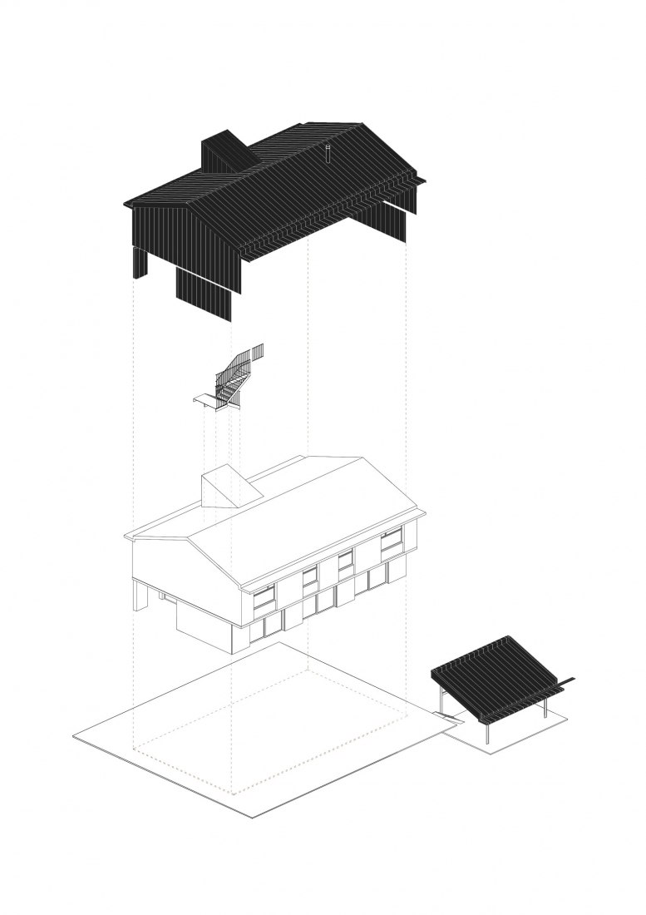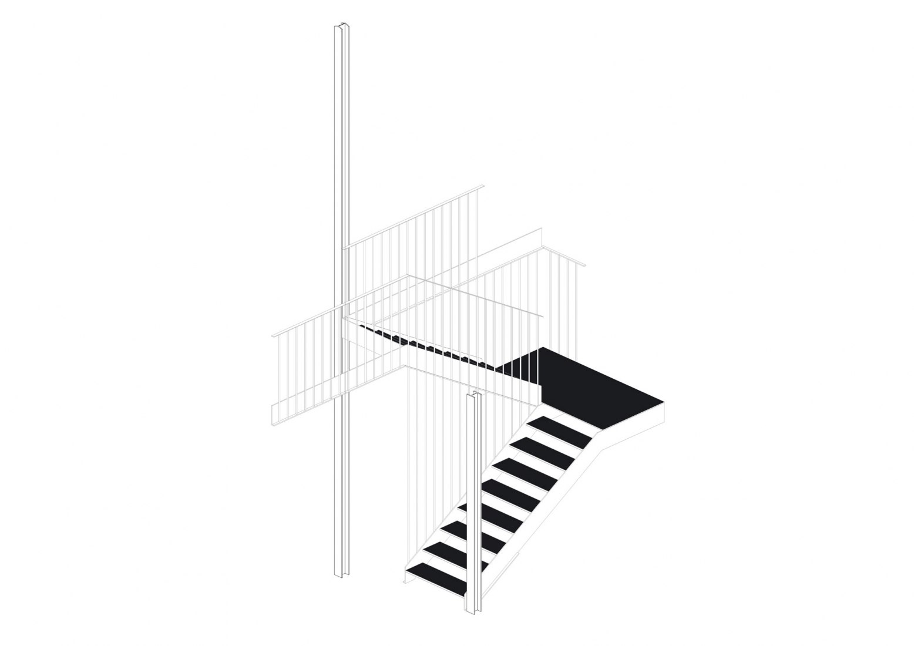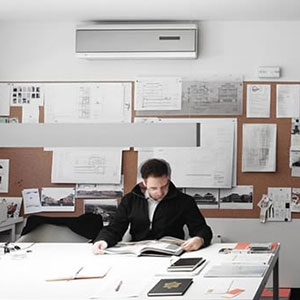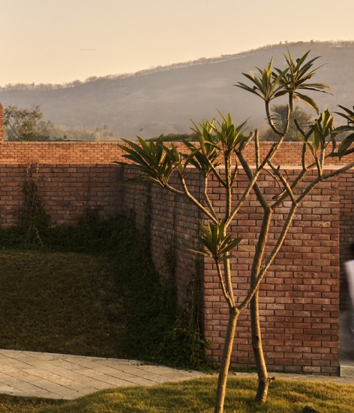The project takes advantage of the area's conditions, covering itself with nearby trees in the east and west areas, while the north and south facades appear free of obstacles and with openings to capture natural light and cross ventilation.
Description of project by GarciaGerman Architect
The Project is located in a rural enclave close to the village of San Vitores, a few kilometres away from the Atlantic Coast, and in the former grounds of the Torreánaz Palace. Once a grand property surrounded by a small settlement, the Torreanaz Palace lies at the end of a long plane-tree covered path leading to its gateway. Both the gateway and one of the palace’s stables, a detached pavilion, were designed by Spanish Regionalist architect Leonardo Rucabado in the late XIX century. The whole area constitutes a Protected Landscape, with listed historic constructions coexisting with traditional grazing activities.
The house lies adjacent to the plane-tree covered path, and can be understood as another pavilion along the way to the palace’s entrance sequence. As such pavilion, its typological and organizational layout is straightforward, and comes from a direct interpretation and miniaturization of those in the rural “casonas” or local country homes: a regular and compact gabled volume, slightly elevated from the slope and surface runoff, sun-oriented and whose proportions have been outlined to optimise cross-ventilation, without ignoring the need for certain bay depth in this oceanic climate. This volume is accompanied by a porticoed open sub-pavilion, dedicated to breakfast, dining and entertaining in good weather.
Colours, textures and materials balance traditional and industrial techniques, with exposed sanded-concrete bands giving way to artisanal white mortar surfaces. Roofs and the house’s West façade are finished in black zinc cladding, a solution which, besides offering a fine water-proofing, recalls nearby early XX century “indiano” houses. Punctuated only by the entrance porch, the West facade is kept completely opaque as a protection towards prevailing westerly storms in autumn and winter, when rains hits almost horizontally for days on end. Meanwhile the North and South façades have a regular pattern of generous-sized openings, with jambs and lintelsin local sandstone emphasizing the depth of walls. A single skylight above the double-height vestibule, which curls around a hanging metal staircase, introduces a cold and blue northern light inside the house.
