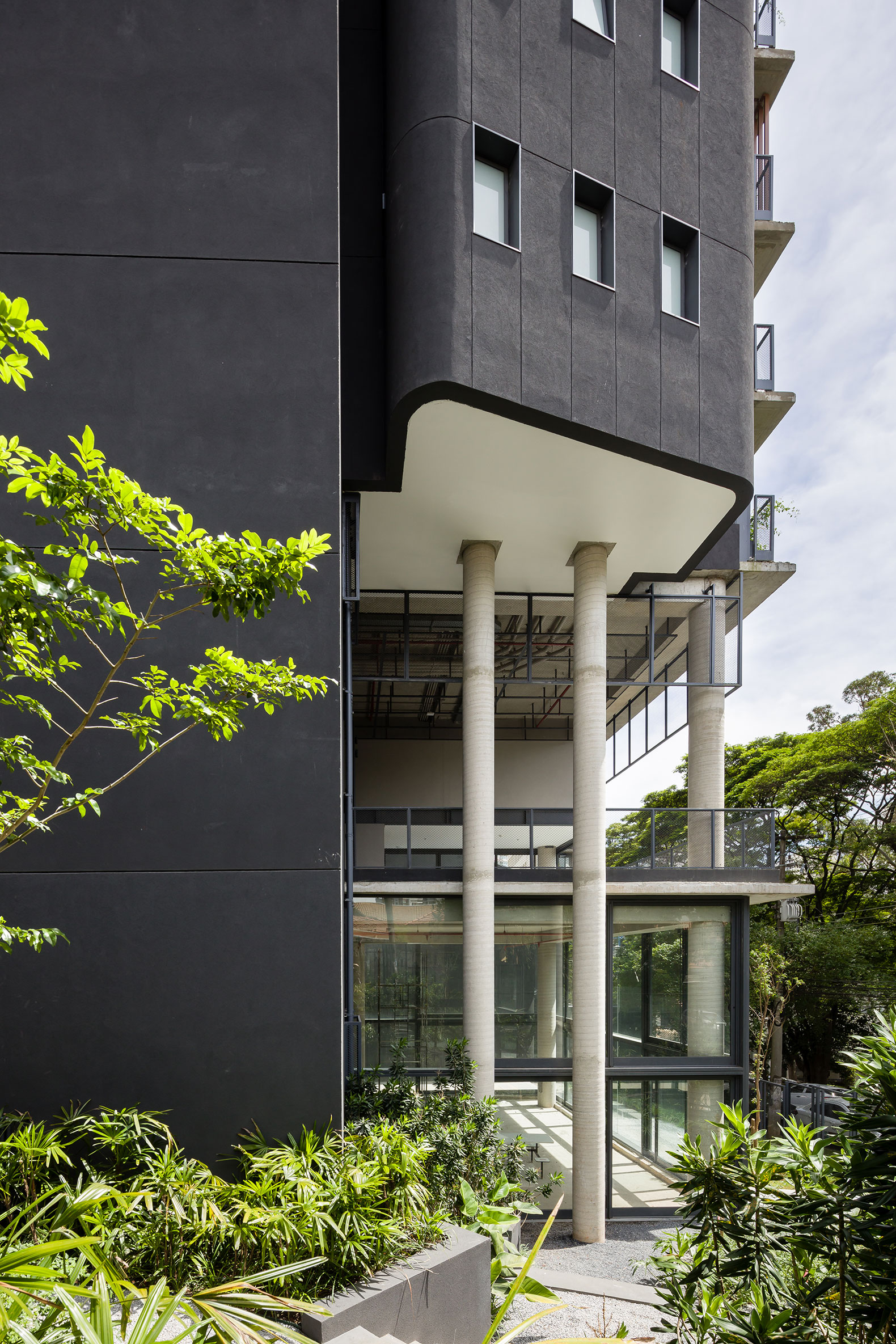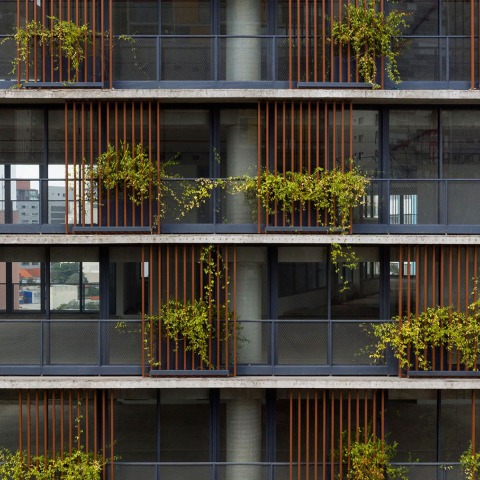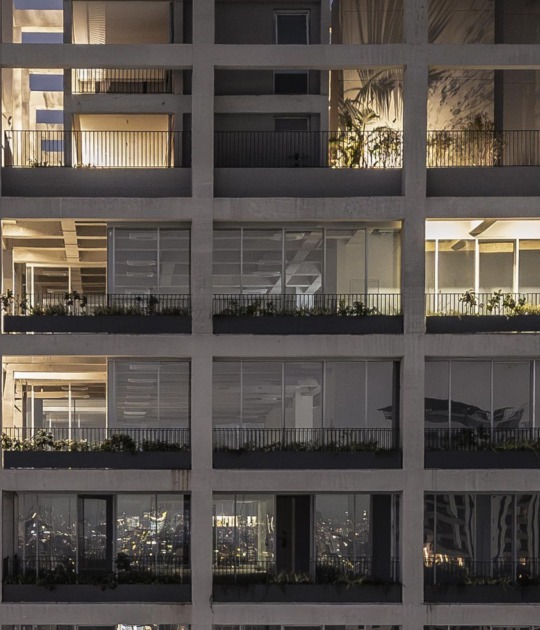The façade is made up of metallic "brise soleils" and plant elements that cover the building, providing a naturalistic aesthetic, typical of the studio created in Brazil. The planters located on the façade already implement an integrated drip system with the intention of guaranteeing correct and responsible water consumption.

Harmonia 1250 by Triptyque Architecture. Photograph by Leonardo Finotti.
Description of project by Triptyque Architecture
Named after its address in São Paulo, Brazil, Harmonia 1250 claims differentiation as a primary value, by proposing architecture as a tool to improve coexistence between different publics and uses and to rethink the traditional model of "buildings that look like a box" that dominates the real estate market. Instead of closed constructions that are turned inwards by definition, Triptyque created an open structure, connected to the outside and with multiple views.
This project reorganizes the basic elements of rationalist constructions (stairs, elevators, corridors, toilets, etc) according to three themes: relationship with the urban space, with the soil; quality of ventilation, view and lighting of apartments and workspaces; indoor and outdoor integration.
The irregularly shaped land where Harmonia was constructed, composed of several small pre-existing lots, inspired the creation of a building with two protruding ends joined by an elongated body that works like a walkway, connecting both sides to a central area with vertical circulation.
The upper floors, intended for residential use, have a different materiality, evidencing the existence of a mixed program.
With a vertical program of stores, offices and residential apartments, Harmonia 1250 is located in the bustling Vila Madalena neighborhood and foreshadows a new generation of mixed-use buildings in São Paulo.
The ground floor is visually permeable and behaves like an active façade crossed by several accesses. On each floor, the internal spaces extend to the outside in direct continuity, offering a view of the extraordinary urban panorama of the city.
Harmonia's offices fronts are, in fact, terraces protected by metallic brise soleils and a vegetal layer, forming a skin that covers and protects the building while keeping it "breathable" and open to the city. The plant pots placed on the façades are irrigated by an integrated drip system, designed to ensure low water consumption.


















































