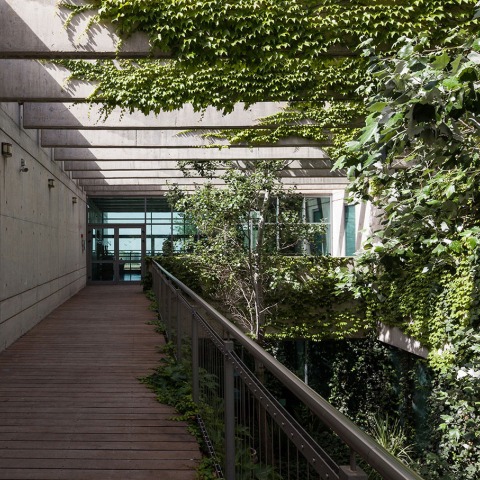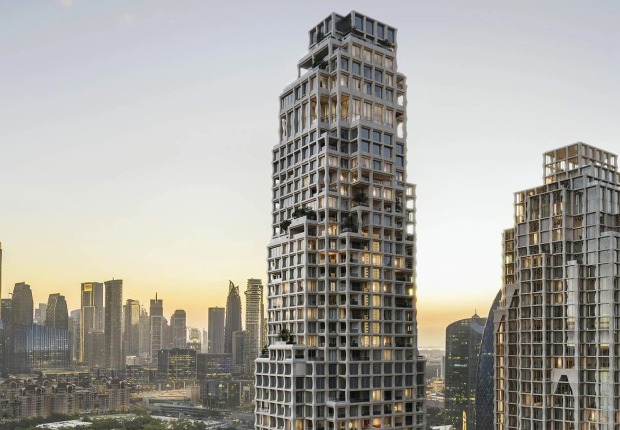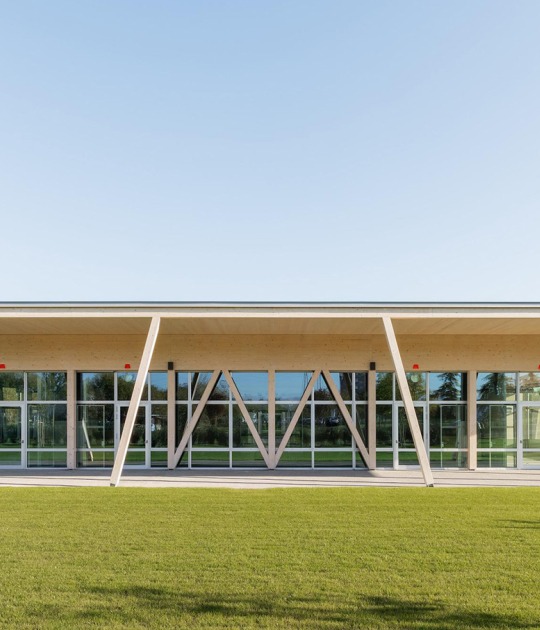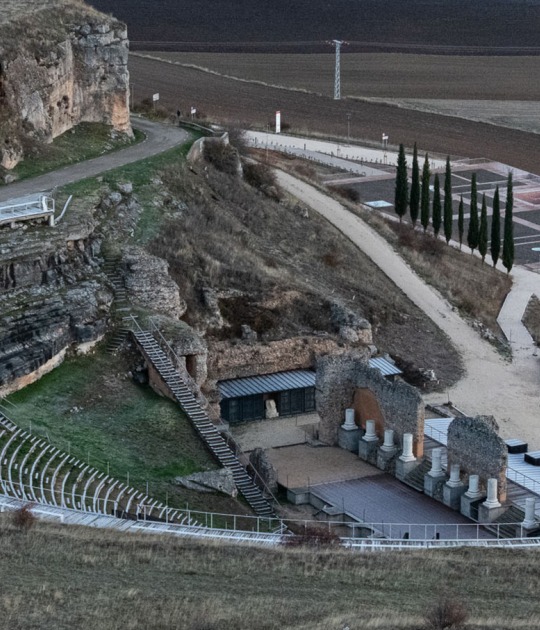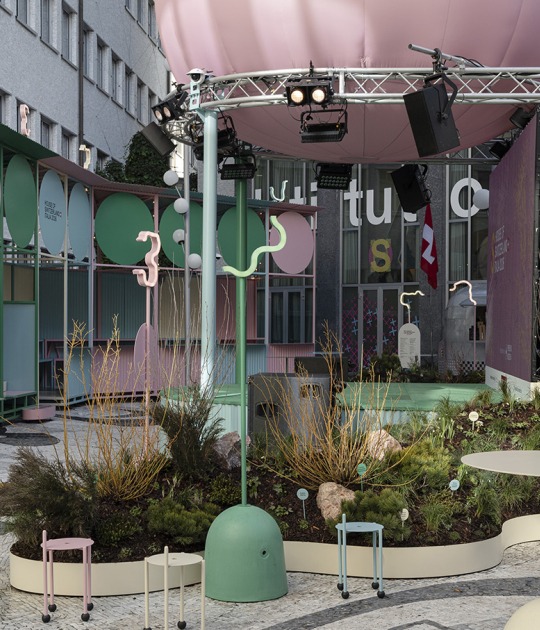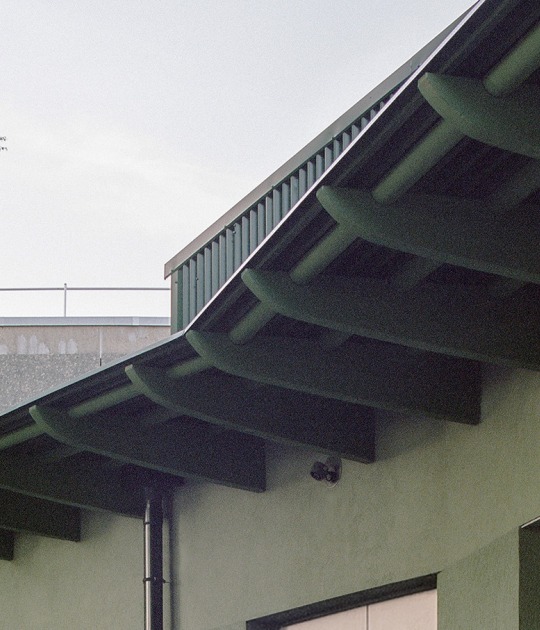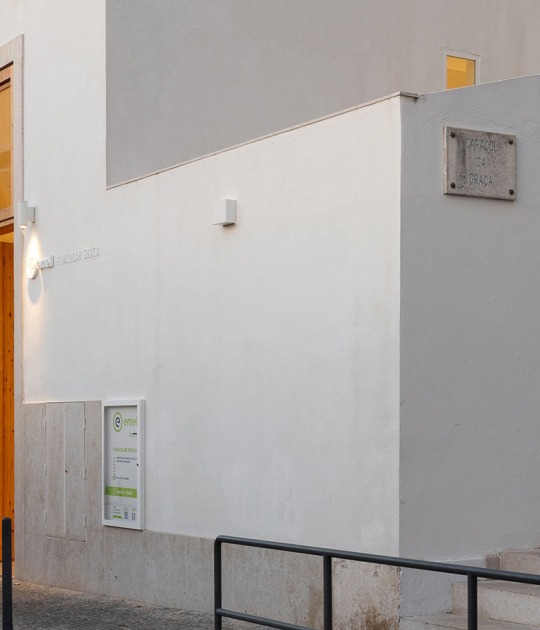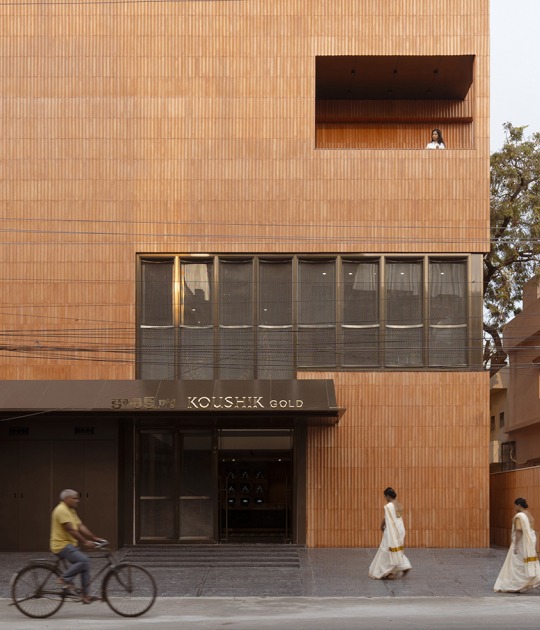The central courtyard serves as a connecting link between the two spaces into which the high-tech center is divided in such a way that it is completely hidden inside the building and at the same time establishes itself as the heart of the complex. The entire building is executed with a very reduced budget without decreasing its quality.
Description of project by A. Lerman Architects
The exposed concrete structure for the high-tech green house in Katzerin is set in the midst of wild bush. The two stories building is overlooking the Sea of Galilee allows for a moderate transformation from the edge of the industrial area into the untamed nature at its front.
Two separate entrances – each one at a different level and opposite facade divides the building into two completely separate floors occupied by different companies. A central court yard connects the two floors by offering a hidden garden as the heart of the project. Despite the extreme low-budget ($700 per square meter) the careful design prevents the compromising of architectural qualities.
