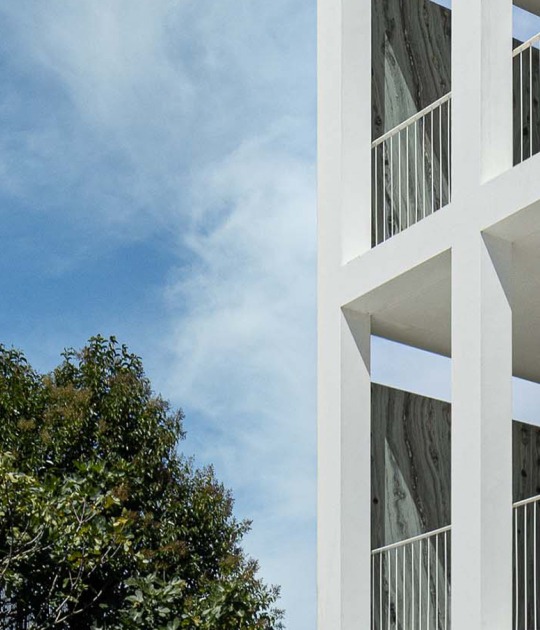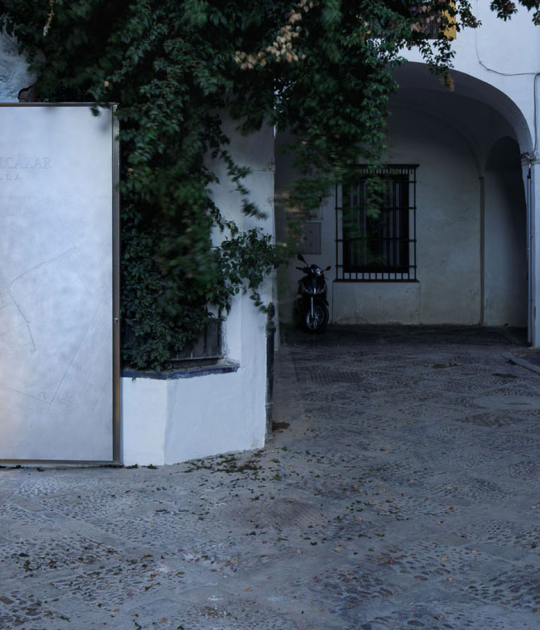Also, an open plan system was proposed in which the different areas and uses are separated through large flowerbeds full of vegetation, allowing the office to be perceived as an outdoor space similar to the street.
Description of project by Zigzag Arquitectura and Rodrigo Delso
We think of cities as always full, frenetic and crowded, but there are still voids abandoned by the voracity of new construction; pockets of air forgotten in a system that prefers the new to making the existing sustainable.
One such place is in the center of Madrid, in the courtyard of a historic building dating from 1859. Originally a beautiful washing place, it ended up as the abandoned ruin of a car workshop: degraded, damp and without natural light.
3D3N project gives a second chance to this urban ruin, giving value to its existing heritage with a new ecological awareness that considers it essential to reduce the ecological footprint of architecture. 3D3N is a workspace that revolves around the introduction of the natural into the working world, through the following strategies:
1. Cutting through the existing floor slab to make the basement habitable, giving it as much natural light and ventilation as possible, creating courtyards. Now, from the basement it is possible to see the clouds in the sky.
2. Creating hybrid devices around the courtyards through the aggregation of simple elements (stairs, table, bench, patio or planters). These new spatial entities-islands are capable of keeping the building as clean, luminous and diaphanous as possible.
3. Developing an open plan system with privacy zones between the different work groups through the use of vegetation, allowing the interior space to be perceived as if it were an exterior. The walls are plants with different degrees of density and opacity.
4. Multiplying the uses of the spaces that transforms the former vehicle ramp, a place with an intense relationship with the street, into an urban filter and a grandstand for holding events, exhibitions and collective projections.
From a new ecological awareness, 3D3N works in the center of a congested city with a limited budget and sustainable materials from the creative reinterpretation of historical heritage and the construction of oases outside the urban frenzy that bring the city closer to sustainability and nature.










































