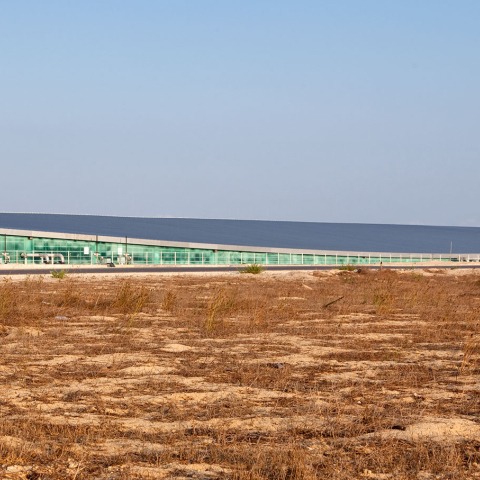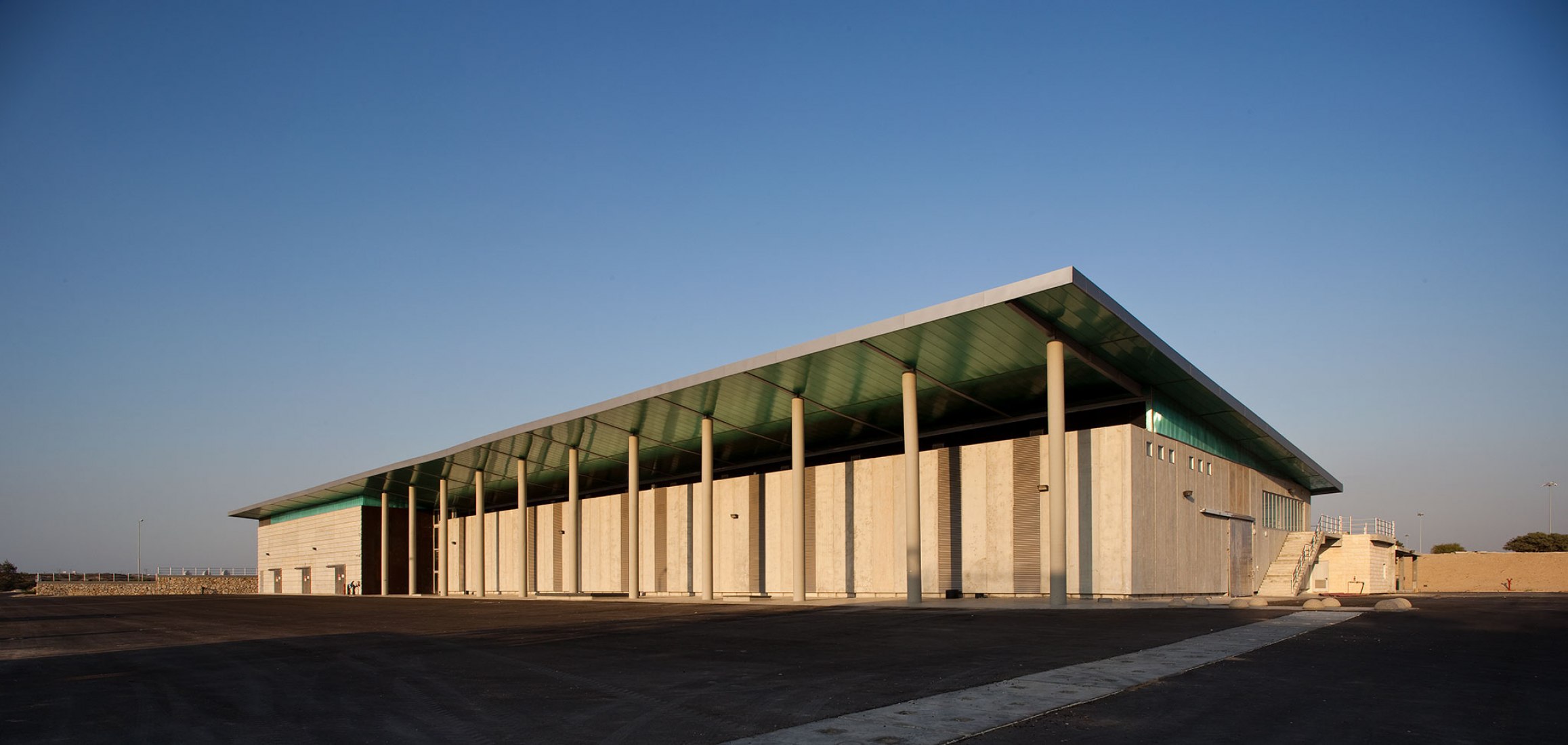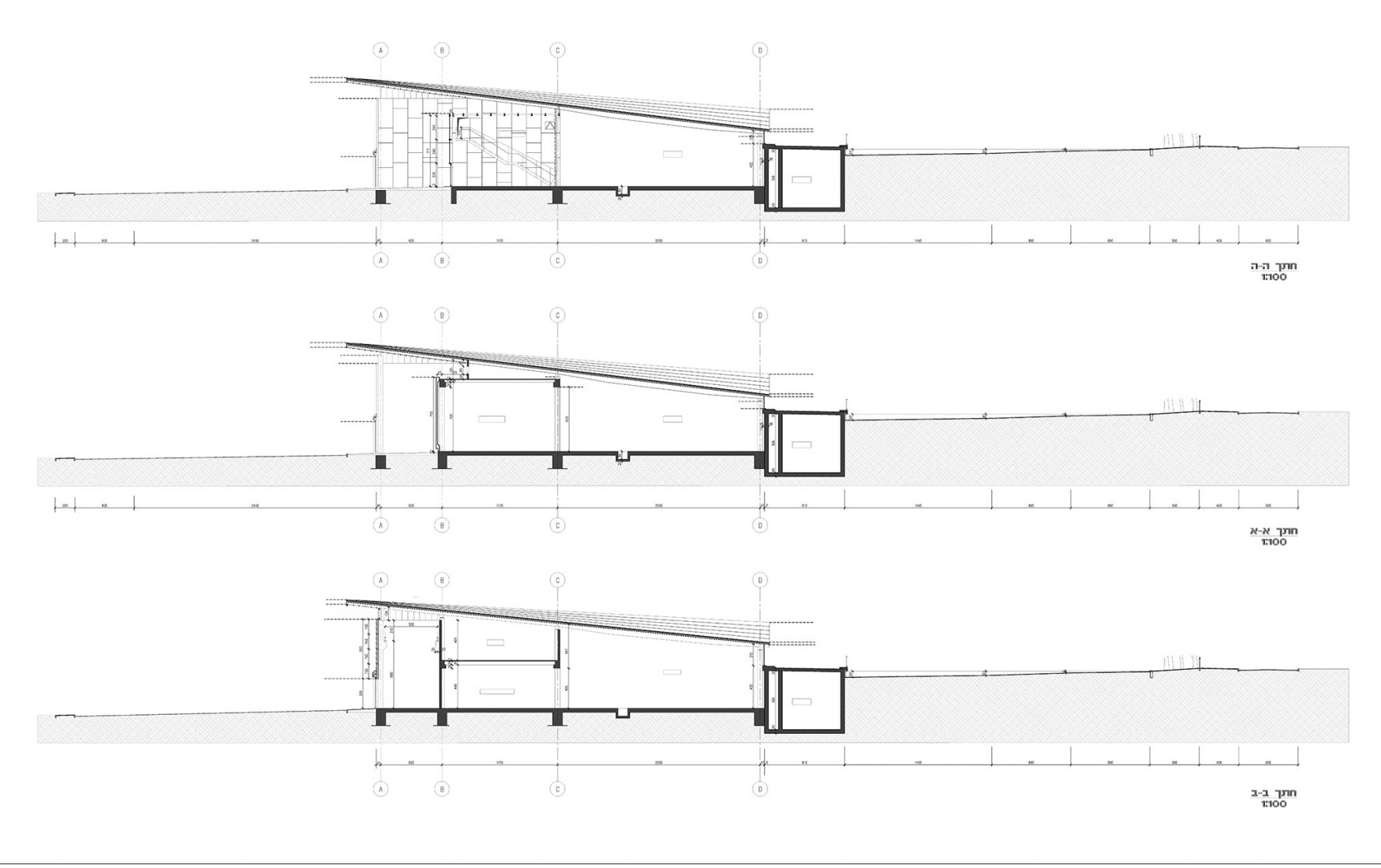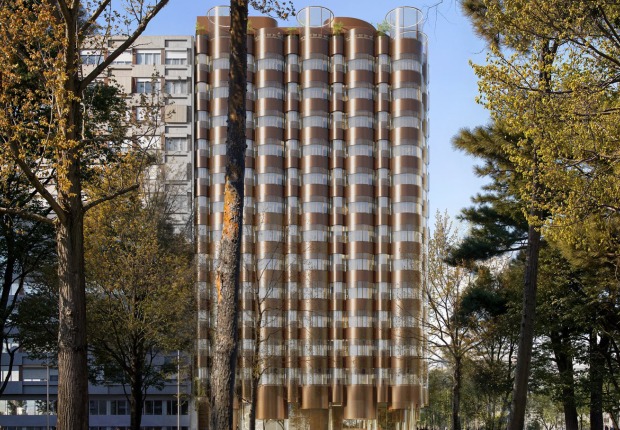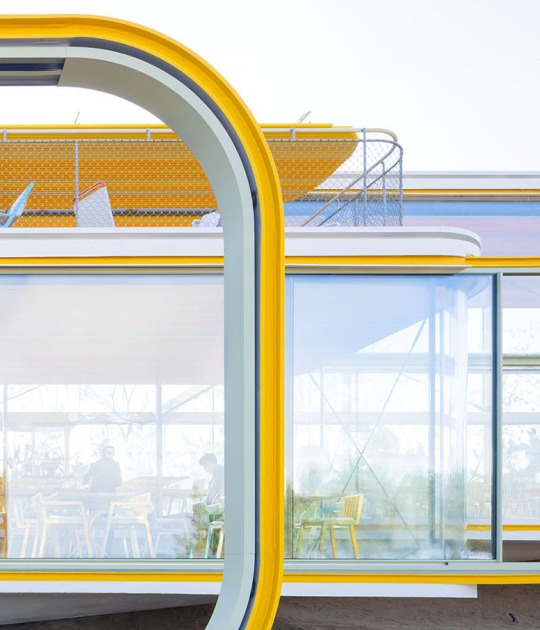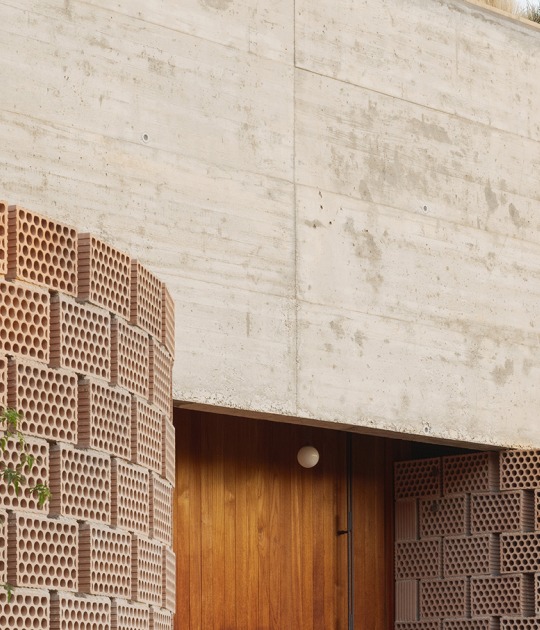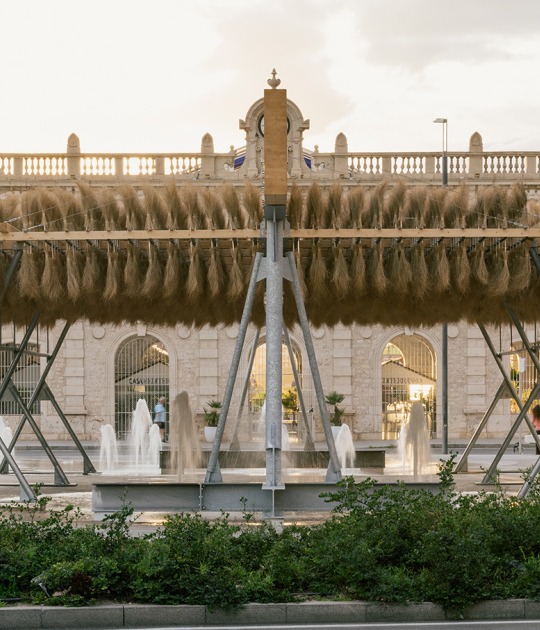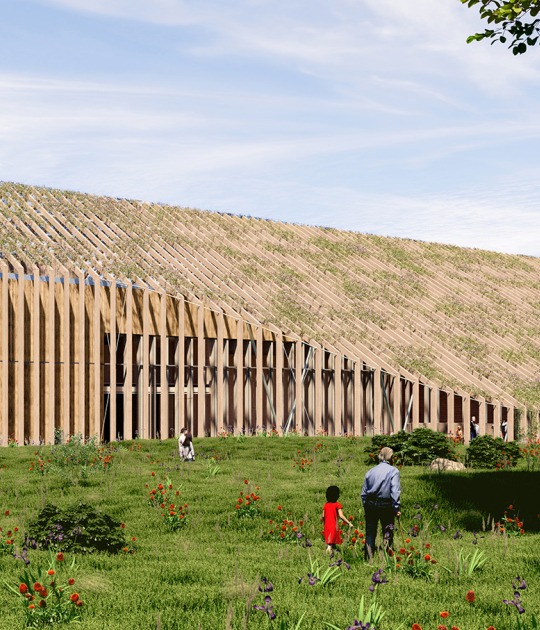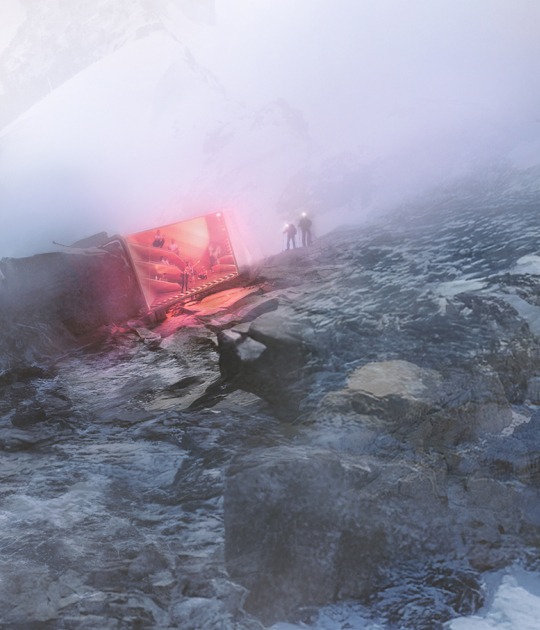The interior of the building is a large, totally diaphanous space naturally illuminated through windows that fully house the chemical processing machinery for the treatment of sludge. Also, the project proposes an outdoor artificial lake to reuse the treated wastewater as a resting place for migratory birds.
Description of project by A. Lerman Architects
The problem of sludge treatment in the TLV metropolitan area was raised into the headlights as a result of green activist campaign that had led to a government decision (2004) to ban cities in the metropolis from directing sludge into the ocean. The sludge treatment center that will begin operating in 2009, is designed to directly address this problem by separating liquids and solids in order to reduce masses and allow for a chemical treatment of the sludge that will turn it into compost.
The gigantic dimensions of the building's (120 m' length on 50 m' width) open plan structure in-house an immense chemical processing factory for the treatment of the sludge.
The building's scale is hidden as a result of a manipulation to the ground plan and the creation of an artificial dune that engulfs the vertical dimension of the structure. At the foot of the dune and in-front of the north faces of the building, an artificial lake is using the cleansed waste water to create a resting place for migrating birds and further soften the impact of the huge structure upon the soft landscape surrounding it.
