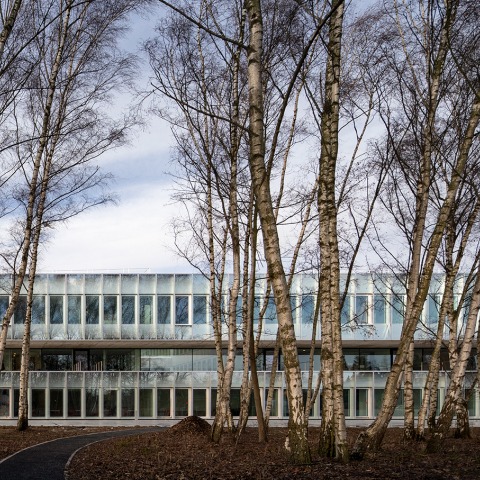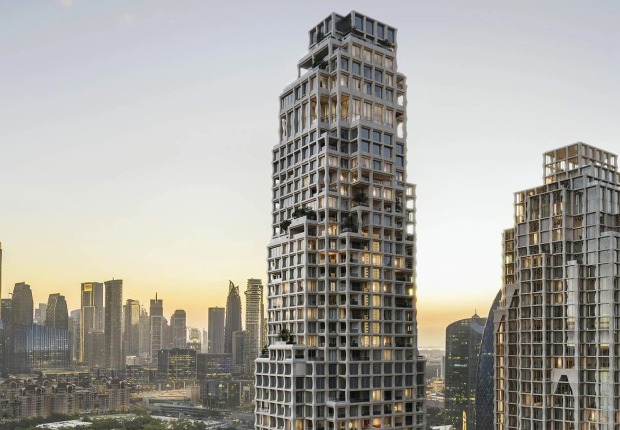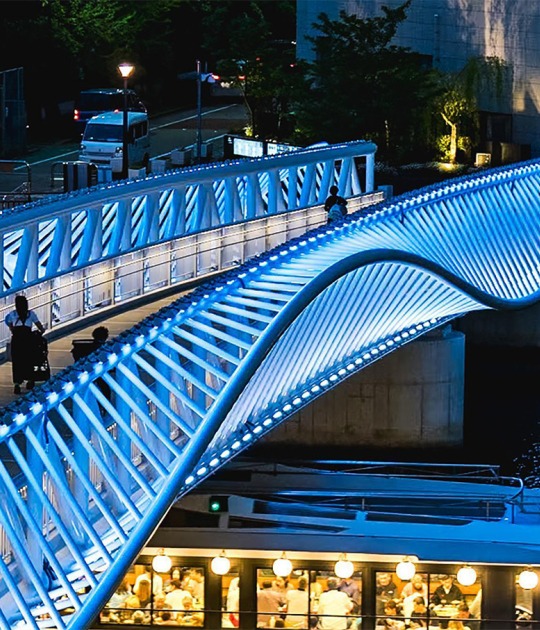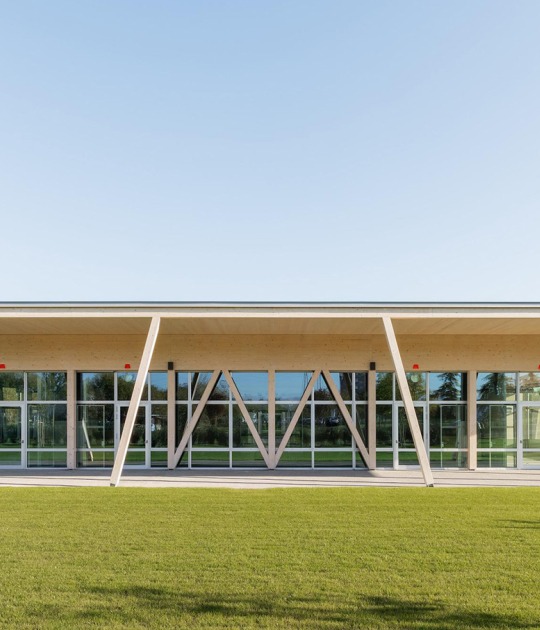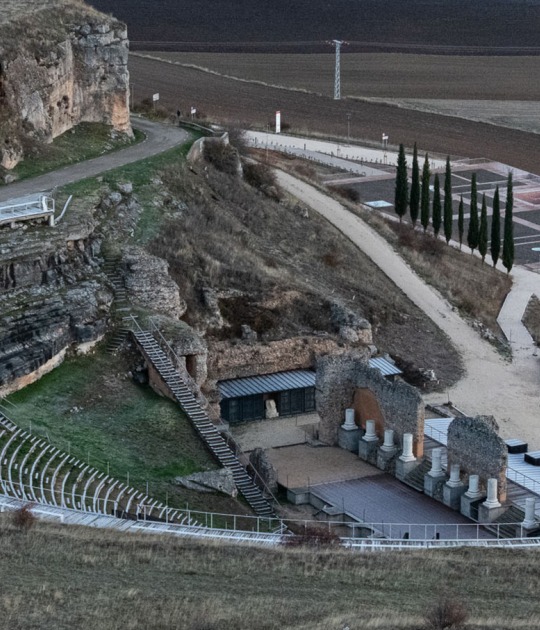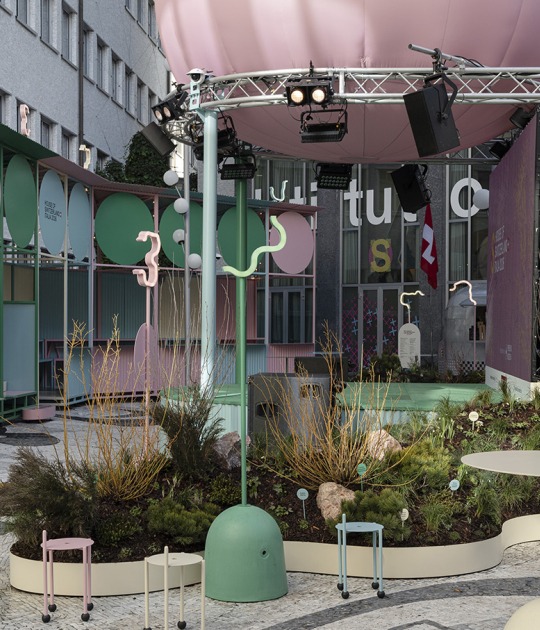The design by KAAN Architecten and PRANLAS-DESCOURS architect & associates for the building’s geometry and transparency embrace the nature by reinforcing the link between north and south and opening the fabric to the botanical gardens north of the site.
Spreading over three floors, the building houses offices for the local and regional Chamber of Trades and Crafts and the associated training school. Coexistence of such various users is enabled by a double entry disposition through two public squares on different levels.
Description of project by KAAN Architecten and PRANLAS-DESCOURS architect & associates
Tras el lanzamiento de sus oficinas en París, el estudio de arquitectura holandés KAAN Architecten junto con la oficina francesa PRANLAS-DESCOURS architect & associates (PDAA), presentan la nueva Chambre de Métiers et de l'Artisanat (CMA) Hauts-De-France en Lille (Francia). La obra ganadora de un concurso internacional para el campus de Eurartisanat, este edificio funciona como una nueva puerta de entrada a la ciudad y es parte de su desarrollo urbano iniciado en los años ochenta con el distrito de Euralille, Euratechnologies y Eurasanté.
El CMA se encuentra a lo largo del borde de la antigua fortificación de Vauban del siglo XVII, ahora reemplazada por una carretera de circunvalación de alta velocidad. El límite norte del sitio está definido por una línea de ferrocarril y el jardín botánico - Jardin des Plantes de Lille. Hacia el sur, Rue Abélard define el perímetro de un área de plan maestro más amplia diseñada por KAAN Architecten y PDAA, y que comprende la sede de CMA, un futuro complejo de cinco edificios y un exuberante parque que abarca el sitio como una extensión del jardín cercano.
Con su estética minimalista y elegante transparencia, el edificio monolítico da un gesto de abrazo y protección hacia la naturaleza circundante, reforzando el diálogo entre los diversos elementos de la zona.
En amplios trazos horizontales, el CMA se extiende sobre tres pisos que se elevan desde una huella cuadrada de 80 por 80 metros, proporcionando funciones educativas y espacios dedicados a apoyar el negocio de la artesanía. Cada piso tiene una fuerte conexión con el paisaje verde: en el primer piso, KAAN Architecten y PDAA han diseñado un voladizo prominente que enmarca una vista panorámica de Lille y los jardines.
El edificio cuenta con dos plazas públicas en diferentes niveles. En la planta baja, se encuentra la nueva Place des Artisans (sur), mientras que una gran terraza al norte del primer piso alinea el proyecto con la Rue du Faubourg d’Arras y lo conecta con un puente. Ambos accesos públicos están unidos por una enfilada de espacios representativos: la plaza sur, el vestíbulo de entrada, el auditorio y su vestíbulo, así como una amplia abertura que da a la terraza norte. Además, cada entrada sirve a los dos reinos arquitectónicos principales: el centro de formación de aprendices y las oficinas dedicadas a apoyar los procedimientos comerciales artesanales.
El CMA está organizado simétricamente alrededor de seis patios que proporcionan luz natural para la mayoría de los espacios de circulación y dividen el edificio en cuatro grupos que albergan diferentes reinos y abarcan los tres niveles. Las funciones varían desde la administración local y regional hasta las instalaciones de investigación y educación (escuela de peluquería, escuela de cocina, laboratorios, aulas). El nuevo edificio actúa como un centro tanto para la Chambre como para las escuelas de formación asociadas, que anteriormente se habían esparcido por el centro histórico de la ciudad de Lille.
Para interactuar con el tejido urbano y el paisaje circundante, los arquitectos han prestado gran atención al uso de materiales naturales: vidrio y piedra. Las plantas baja y segunda están envueltas por una fachada modular de doble vidrio que aseguran el control del clima y una acústica de calidad. Cada módulo, que abarca toda la altura del piso, cuenta con una ventana interior de aluminio pulido que se puede abrir y un panel exterior fijo de vidrio con una impresión reflectante que se fusiona gradualmente para crear una zona completamente transparente a la altura de los ojos mientras se mezcla el edificio con la naturaleza.
Además, las fachadas del patio, que cuentan con grandes marcos de ventanas de aluminio pulido, están revestidas con Cuarcita Vals, una piedra suiza muy sólida, compacta y resistente a las heladas. La misma piedra se ha utilizado tanto en los suelos del patio como en el vestíbulo de entrada para animar el vínculo entre el exterior y el interior. A través de su sólida materialidad, Eurartisanat pretende articular, absorber y reflejar el paisaje circundante y, al mismo tiempo, destacarse como un nuevo elemento icónico, un paisaje habitado dedicado a la esfera pública.
