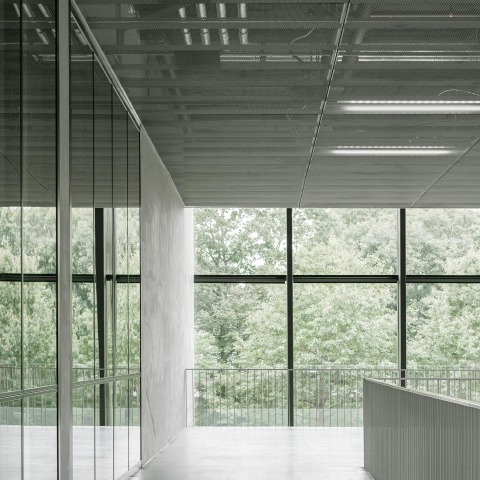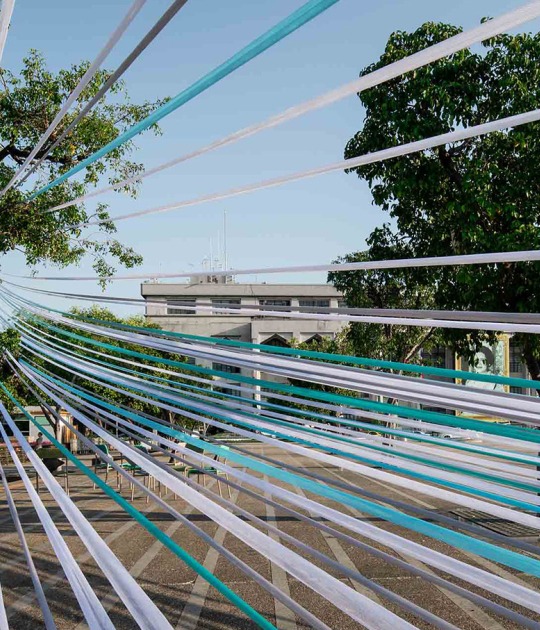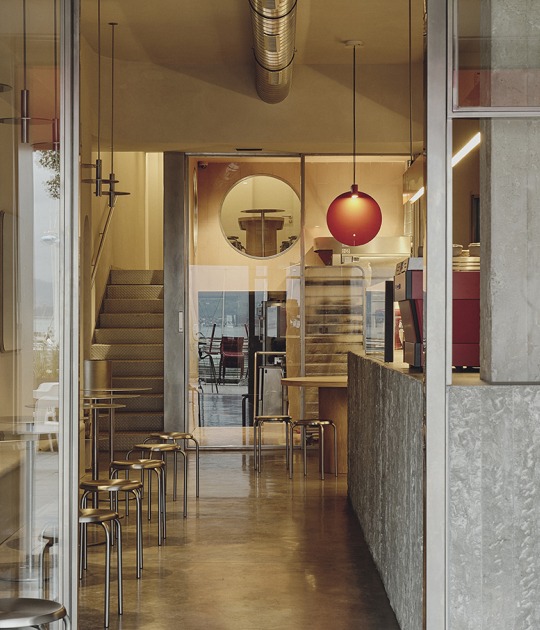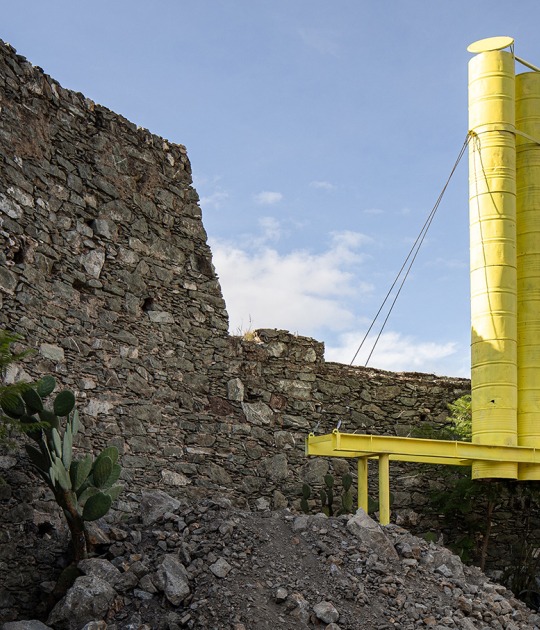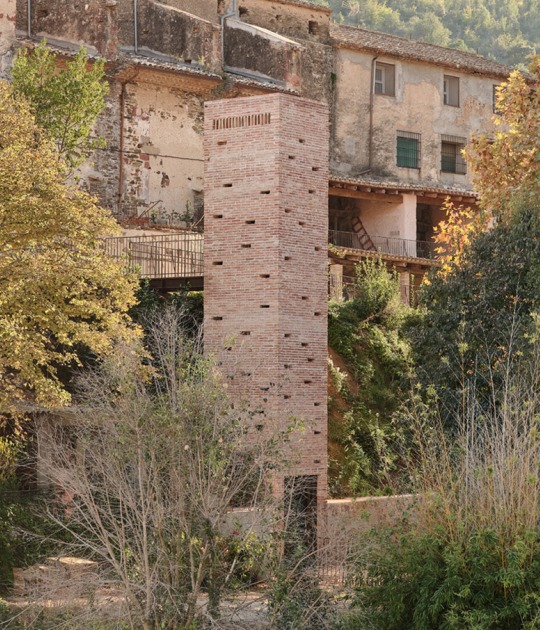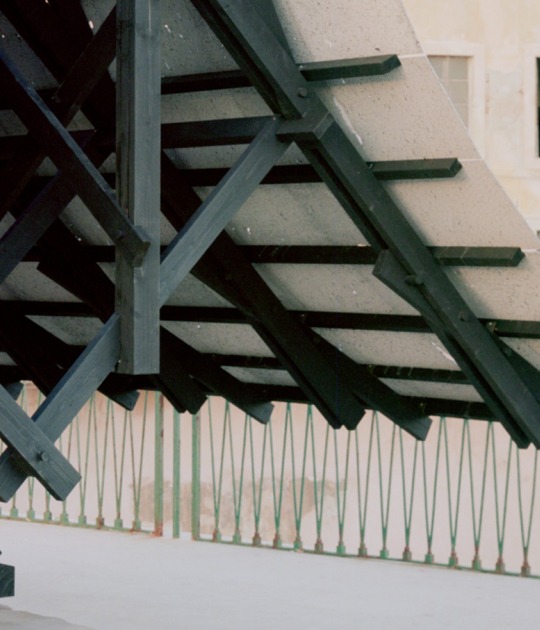This compact and ostensibly low structure blends into its surrounding green landscape and into the larger architectural ensemble of the Dutch educational campus, which includes the quintessential Cobbenhagen building of the Catholic College of Economics, constructed back in the Sixties.
Description of project by KAAN Architecten
Located in the north-west corner of the campus, which is characterized by an orthogonal plan, the 11.000 square-meter building serves all faculties and it is in constant use by some 2.200 students and lecturers that cross its spaces every day. CUBE is anchored to the landscape by paved pathways that guide users to its entrances on the south-side corners. It is a secluded space for study that feels like an opening in the woods.
More than any other building in the campus, the new Education and Self Study Center is a building for students: open and spacious, elegant and robust. KAAN Architecten’s design choices take into account not only current users, but also future generations and development of the university.
In order to secure a free-flowing, open building and to avoid any sense of crowding, the heart of CUBE is a spacious indoor study plaza flanked by a transparent auditorium and two patios. On all sides, the building features a homogenous layout that leaves no closed-off facades, but exudes complete equality on all sides. The transition from façade to green enclosure is practically seamless.
The ground floor is welcoming and feels like an inviting public space thanks to the high ceilings and abundant daylight flowing deep into CUBE. It constitutes one continuous realm dotted with open study and circulation spaces, lounges, and a catering area. Here, a white rounded graceful spiral staircase gives the building a sense of serenity.
The auditorium surrounded by glass walls is part of this dynamic ensemble. Moreover, alongside the green patios, independent study spaces with lower ceilings are recessed, dedicated to concentrated work. On both floors, all fully-equipped lecture rooms run alongside the west, north and east facades highlighting the strong orthogonal orientation of CUBE.
Spread symmetrically over the plan, four open staircases, including the main one, connect the indoor plaza to the first floor. With the exception of the main spiral staircase, all stairs and canopies are dark in colour, forming a common thread throughout the building, while all the public areas have power floated concrete floors and light grey expanded metal ceilings.
Long wooden study tables, comfortable benches and armchairs complete the furnishing.
The auditorium has a warm, neutral interior. Floors, walls and ceiling are all "ton sur ton" in welcoming shades of grey which create a unified spatial experience, suitable for the diverse typology of events it houses.
Now open to the students, the vital and frenetic everyday life of CUBE enhances KAAN Architecten’s discreet expression of an architectural concord achieved with a clear and open design process that authentically reflects the building’s identity.
The Education and Self Study Center in Tilburg is the latest project dedicated to higher education and research to be completed this year by the Dutch firm. This state-of-the-art approach to public buildings, with a pronounced attitude towards spaces for concentration and lively sharing of ideas, is also intrinsic to the firm’s recent UAM Campuses in Piracicaba and Sao José dos Campos in Brazil, the Institut des Sciences Moléculaires d’Orsay in France, as well as in the award-winning Education Center Erasmus MC in Rotterdam.
