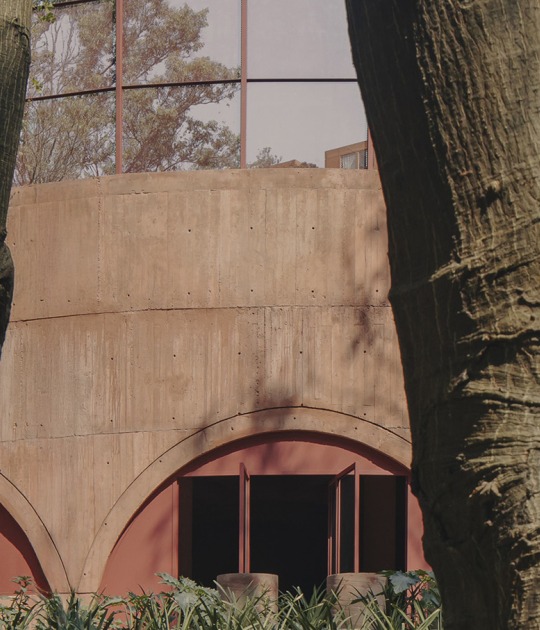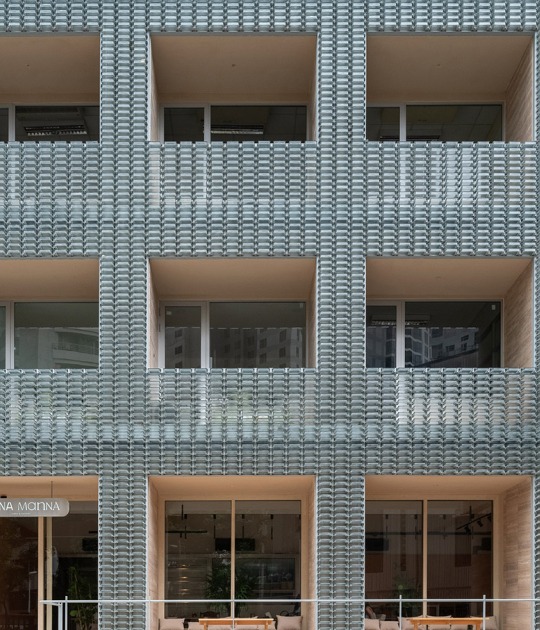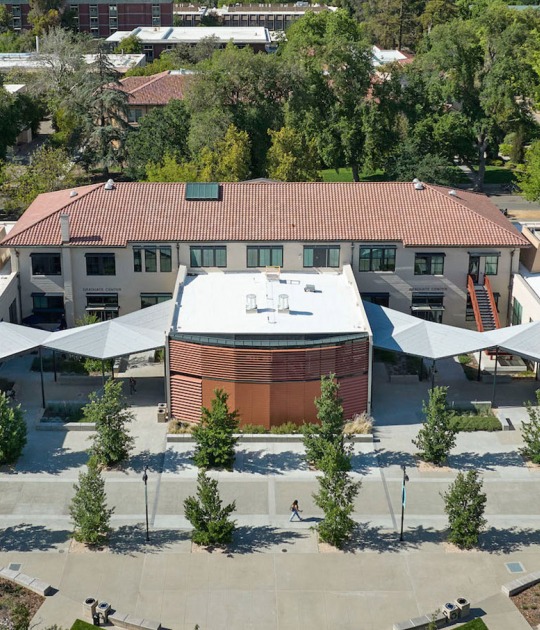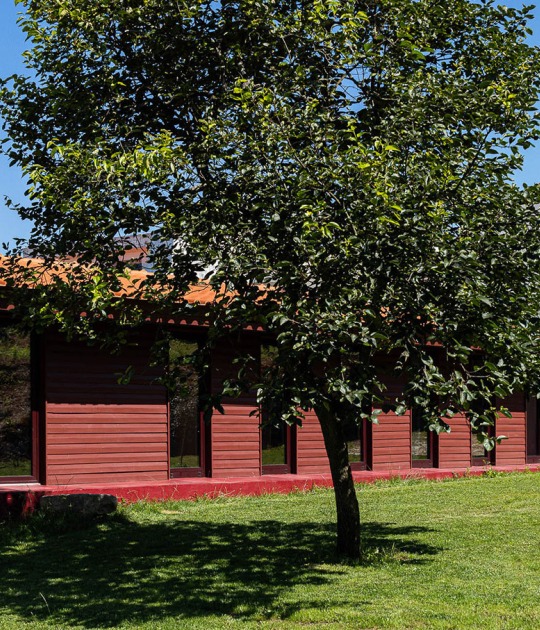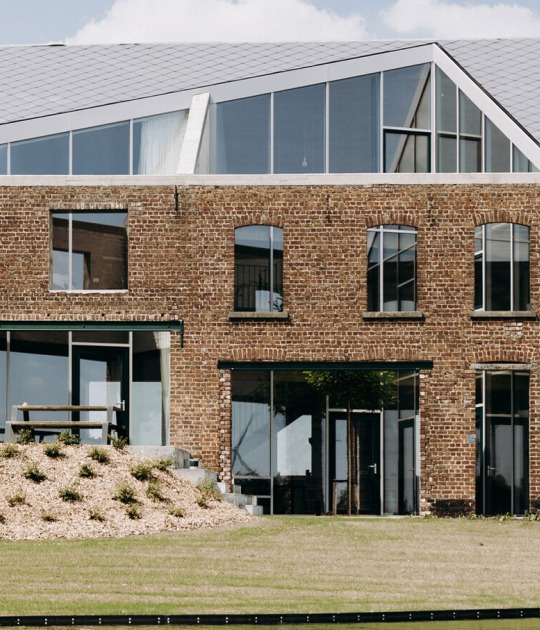The government headquarter has become one of the main landmarks of the region thanks to its 18-storey tower which dominates the landscape of the city of Hertogenbosch in North Brabant (The Netherlands). As the time passes, the building has acquired a symbolic importance in the region as the "home" of public service and community activity.
Kaan Architecten was chosen to adapt the building of the 1970s to current times. Their intervention revalues the original plan of Huig Maaskant, unappreciated at the time, who organized the space into a plinth who contains the representative spaces and an office tower: they remove superfluous elements. Disruptive security barriers are eliminated in the plinth and partitioning walls of the office towers have been demolished to create open and fluid spaces which allow a more cooperative work.
Description of the project by Ruud Brouwers
The renovation project brings back the balance of Hugh Maaskant's 1971 original design and adapts it to the contemporary working concept.
The Provinciehuis of North-Brabant is located South-East of the city of 's-Hertogenbosch, capital of the province of North Brabant (The Netherlands), and is surrounded by the water landscape of the Zuiderplas and the motor landscape of E25.
The building, originally designed in the Seventies by Dutch architect Hugh Maaskant, was initially unpopular because it was considered to be too expensive and too big. Now after forty years, the Provinciehuis has become a symbol of active public service and its eighteen storey tower a striking landmark of the Brabantse landscape. The building shows a perfect balance between the horizontality of the public and representative plinth and the elevation of the office tower. Both volumes are raised one floor above the ground level to house the parking area, symbol itself of the modern industrial nature of the concrete architecture.
The strong character of Maaskant's architecture speaks through generous spaces highlighted by grand gestures and small details promoting interaction between politicians, administrators, civil servants and citizens. This interaction was gradually lost overtime. The challenge of the renovation project was in the correct reading of the original spatial quality of the plan, in freeing the plinth from the security barriers and in updating the building to the contemporary needs.
KAAN Architecten works in accordance with Maaskant's interpretation, yet with a personal approach. The central hall is now permanently accessible; the Statenzaal and the Bois Le Duc Hall are also accessible when in session. The main entrance area opens up to all three levels of the horizontal plinth and houses a curved staircase to the parking floor, a coffee bar and the imposing stairway to the first floor assembly hall. Offices are located in the longitudinal walls behind the original glass bricks and lights.
In the office tower the rooms are replaced by a flexible working space and are clustered in three floors each. Every cluster is provided with open and closed working space: 8 workplaces for 10 employees to highlight the dynamics of the new work environment. Vertical circulation is streamlined, lifts stop every three floors and two flights of stairs serve each independent cluster.
CREDITS. DATA SHEET.-
Project team.- Dennis Bruijn, Paolo Faleschini, Raluca Firicel, Chiara Gramaccia, Marlon Jonkers, Kees Kaan, Jan Teunis ten Kate, Lorenzo Meschini, Hannes Ochmann, Vincent Panhuysen, Dikkie Scipio, Joeri Spijkers.
Main contractor.- Stam + De Koning Property and Construction.
Construction advisor.- van de Laar Consulting and Engineering.
Technical installation advisor.- DWA.
Building physics, fire control and acoustics.- Peutz bv.
Landscape.- MTD Landschapsarchitecten.
Location.- Brabantlaan 1, Hertogenbosch, Netherlands.
Dates.- from 2012 to 2015.
Surface.- 28.000 sqm.





























