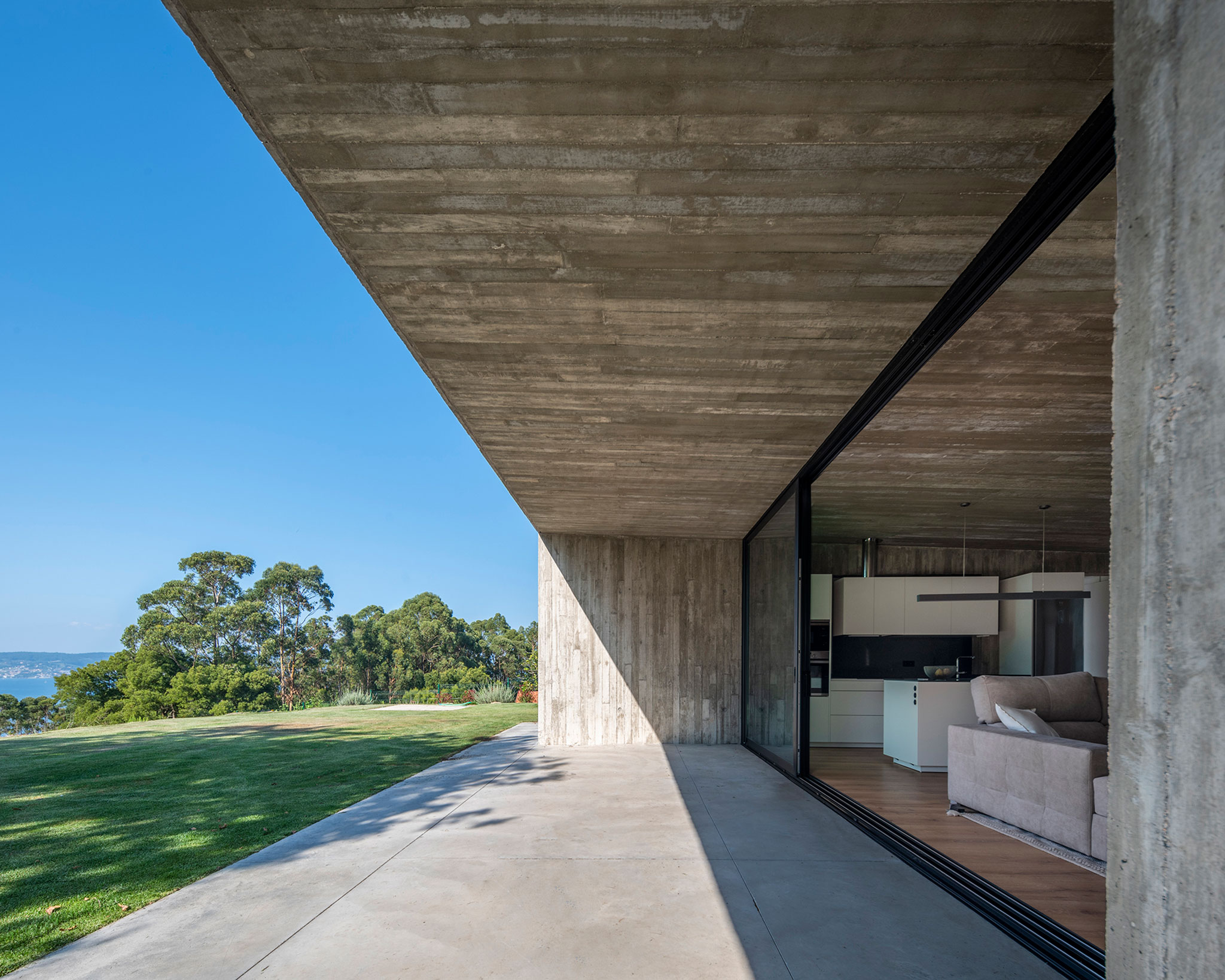The interior, preceded by an anteroom introduced by the roof, consists of a day area that can be interpreted at a glance and is delimited by the perimeter formed by the concrete walls and on whose sides are the bedroom and the office that have with greater privacy compared to the central, more social area.

House in Tuia by Castroferro Arquitectos. Photograph by Héctor Santos-Díez.
Project description by Castroferro Arquitectos
The plot is located in a privileged location, on a plateau, a natural viewpoint over the estuary that descends abruptly towards a forest that ends in a rocky encounter with the sea.
A place chosen by the client to build their place of retirement, a home that responds to the maturity of those who want to live there, far from the uncertainty that the future can bring and anchored to the certainties of those who already know what they want and, above all, which you don't need.
"A room, a living room and a small office to be able to write while enjoying the sea. This is all I need,” the owner told us. Given the bluntness of his words, the simplicity and even a certain rudeness, they seemed to us the best way to face a home that sought to be just that: a retreat.
Four concrete walls, which ended up being four and a half walls, were the strategy to define the project.

House in Tuia by Castroferro Arquitectos. Photograph by Héctor Santos-Díez.
Oriented without distraction towards the sea, they define a deliberately compact house and were only subjected to minimal manipulations to be able to generate an entrance preamble and a porch towards the views, in such a way that, given the harsh exposure to winds and rain of the plot , the practicable openings of the home were well protected. The walls thus become the side facades and the interior divisions of those three claimed spaces: sleep, stay and writing.
That same guideline to resolve the project with the structure resolves the two remaining facades. The access, which seeks a deliberate concealment of the interior, simply raises white cloth between the walls to the precise height where the interior is protected and the sea façade is resolved with the only resource of placing windows between the concrete walls, not no other element seemed necessary.
A small slope to a water of the roof, negligible from the outside but noticeable from the inside, seeks to generate a small entrance porch. A step back from the house to welcome us where a small seat will be placed, an anteroom so that, once we enter, the deck accompanies us in the views that the plot offers us.

House in Tuia by Castroferro Arquitectos. Photograph by Héctor Santos-Díez.
Inside, everything is interpreted at a glance, a central space where the day area is located, delimited by two concrete walls that have on both sides two almost equivalent spaces that resolve the bedroom and the office.
The roof slab, covered in the entrance area for the transit of the facilities, is left visible in the rest of the house and in (apparent) continuity with the porch slab, allowing completely open use when the wind allows it.
An architecture designed for a retreat, a work executed to shelter and open to that horizon to which, now, we can dedicate our leisurely time.














































