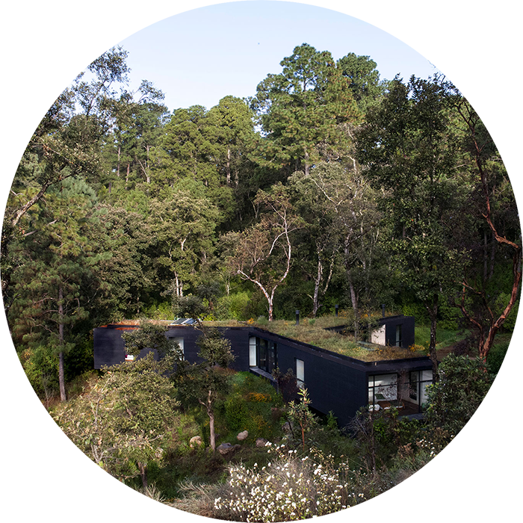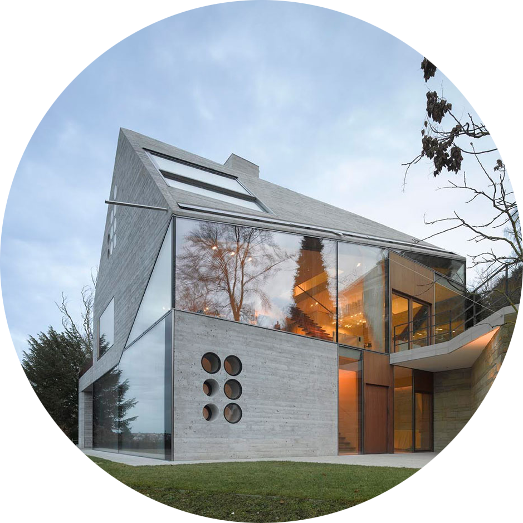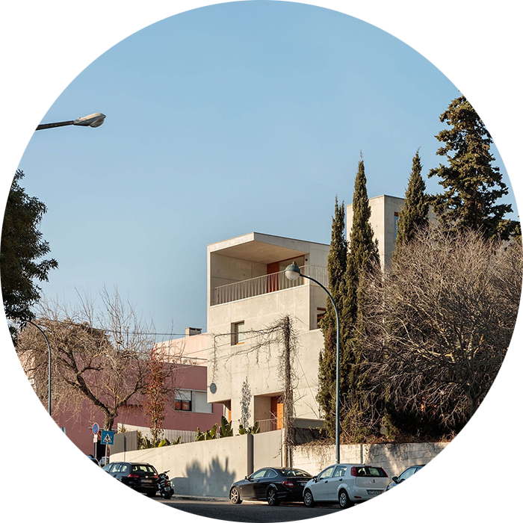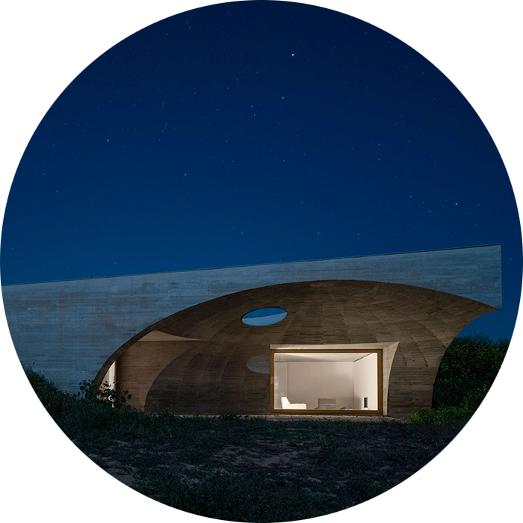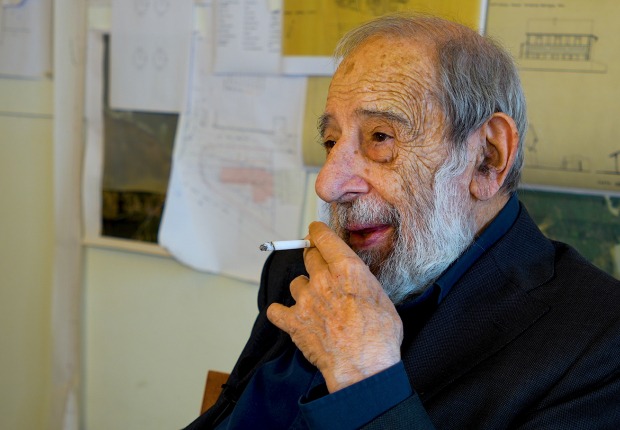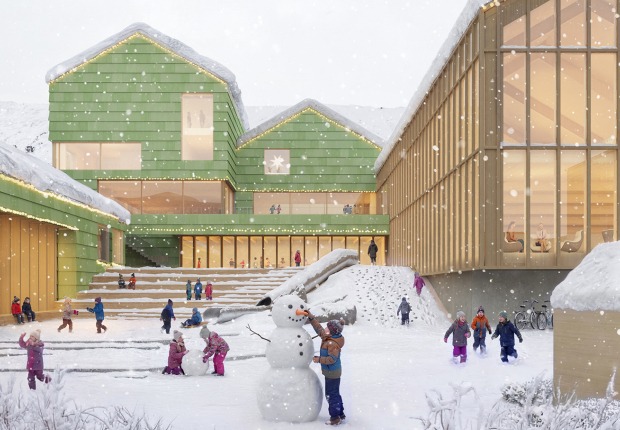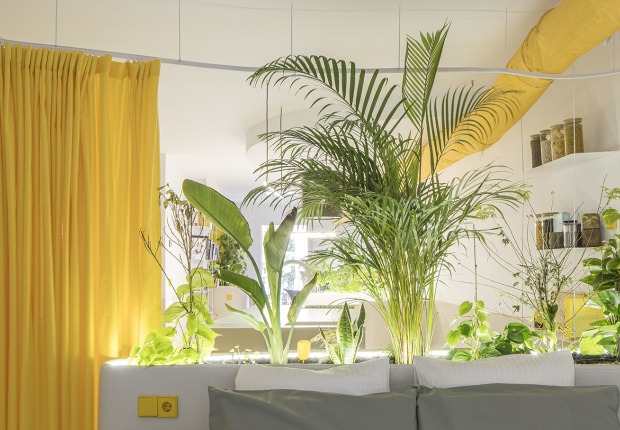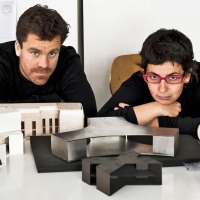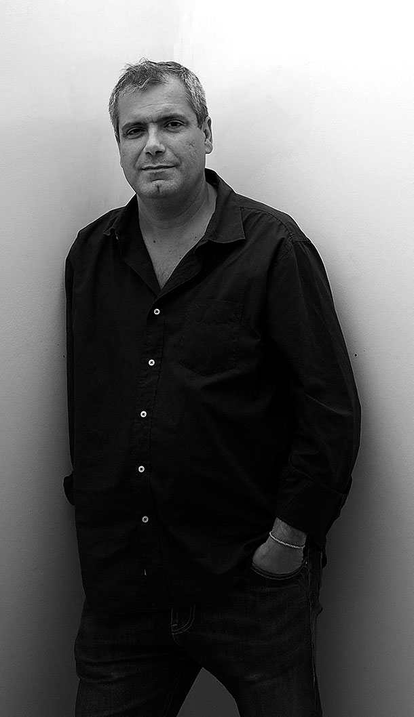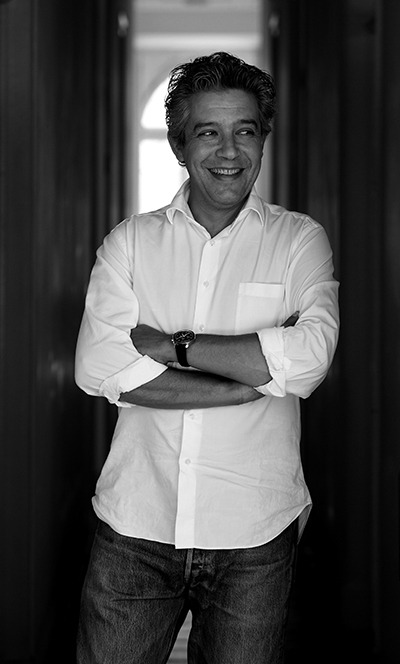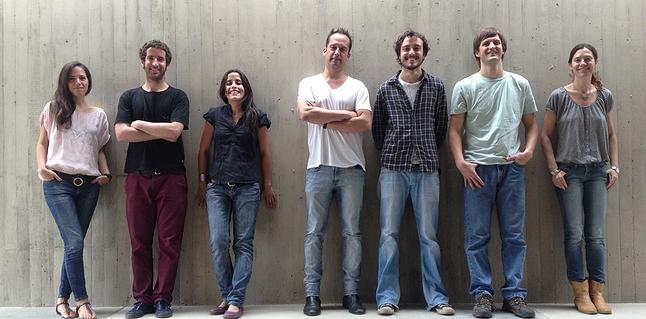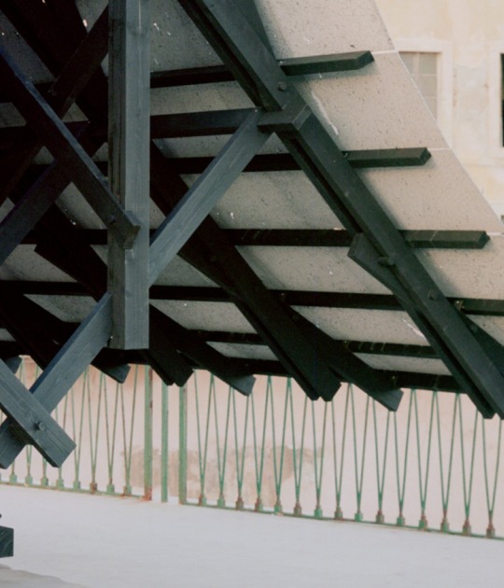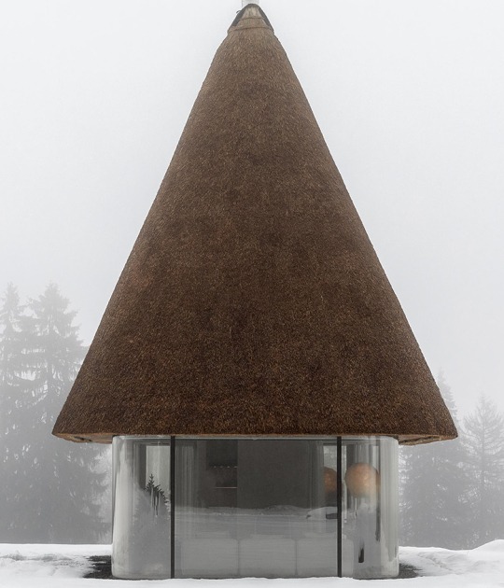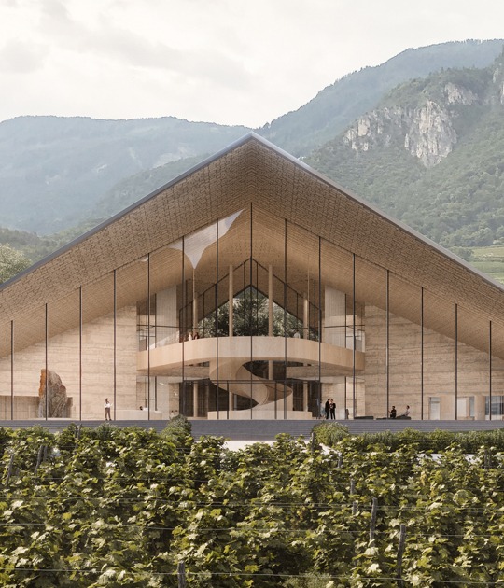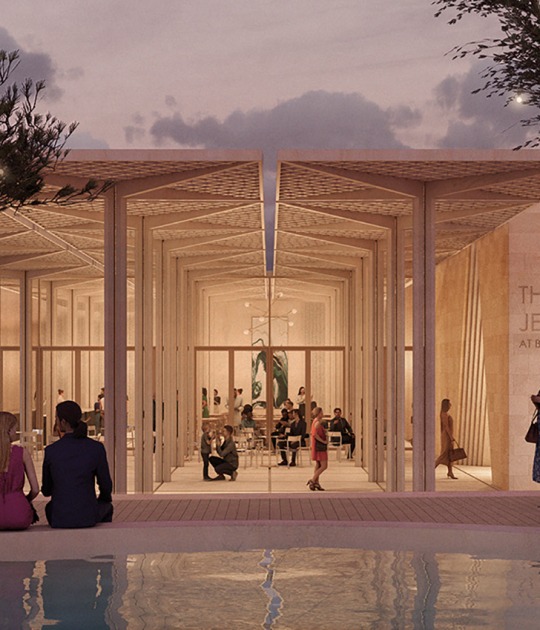For this reason, 12 houses made of concrete stand out that will surprise you, where different programmatic and morphological responses are appreciated, all of them with something in common, concrete, but all different from each other and remarkable at a visual and structural level.
1. Concrete plans to mark the horizon. Art Villa by Formafatal and Refuel Works
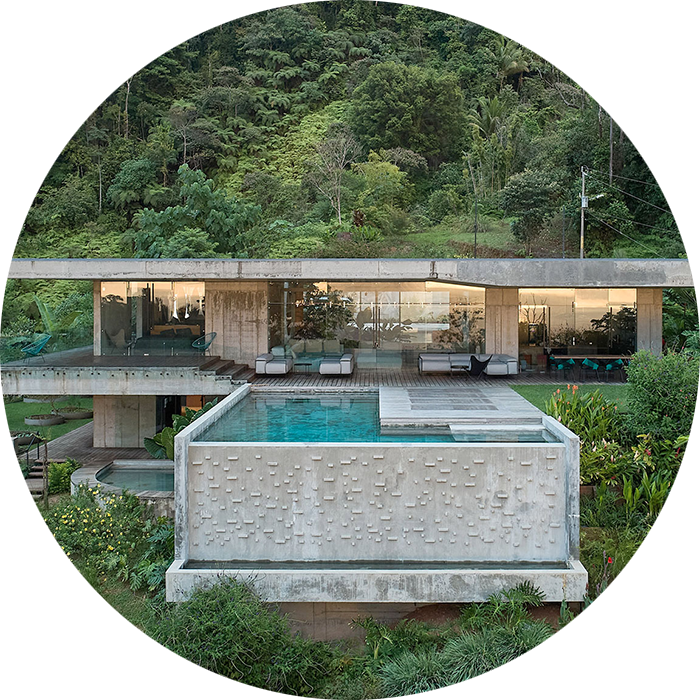
Formafatal and Refuel Works divide the villa into two interior floors with jungle inspiration and wooden furniture, within a huge hillside plot, which shows through its landscape, the rise of this exposed concrete structure, coexisting with elements such as water and vegetation around it, creating a point of change in the landscape, but at the same time fully integrated into nature.
The BS house, designed by the Alarcia Ferrer Arquitectos studio, is located in Las Delicias, Córdoba, Argentina, within a wide and irregular terrain where it seeks to preserve the life of the existing trees and open towards a good orientation and the forest there located.
This house is composed of 4 blocks entirely projected in exposed reinforced concrete and wooden supports, where they are arranged: the bedrooms, and the entrance, at the ends of only one floor, and the study and the barbecue, and the common rooms in the center, with two floors, all unified by a sloping roof.
The Hemeroscopium House, presented in the V Edition of Open House Madrid has been designed by Ensamble Studio. Hemeroscopium is a place that is only perceived by the senses, defined by the light and the horizon, in the same way, the Hemeroscopium House defines a domestic space within a horizon through an exposed concrete structure that delimits the place.
Ensamble Studio starts the project from the main support, the main beam, from which the rest of the structure is developed in an ascending and increasingly light way within complex engineering made up of 7 elements whose encounters give lightness, balance, and transparency to the house turning these heavy shapes into a bare space.
Cadaval and Solá-Morales carry out the strategy of taking advantage of the environment of the house, using the wood of the dead or fallen trees to raise the floors of the house both exterior and interior, merging the material with the use of concrete to finish shaping the spaces, however, in this project, it is decided to finish the exterior treatment with black paint to avoid overexposure of the materials to climatic changes.
Steimle Architekten, through a hexagonal arrangement of the house make up a simple program that begins with a garden room introduced by cut access, from where you can access the residential area of the project interconnected with the crystallographic shape of the house and the sloping surfaces, creating a living space within a solid shell of concrete, monochromatic contrasted with the wooden pieces of the interior.
The Luciano Kruk Arquitectos studio has designed the Casa en al Duna, located in the Partido de la Costa, next to the sea, near the city of Pinamar and the city of Buenos Aires, in Argentina, as a summer house, adapted to the sloping topography This project asked that it could be lived in by a family during the summer seasons and that it could be rented at the same time.
Luciano Kruk Arquitectos programs the house within a concrete structure with large openings in its facades, allowing the project to connect with its surroundings but without forgetting privacy, which is why the house was removed from the front limit. The spaces are formed around the common spaces, located on the ground floor, endowed with infinite views to the outside, a quality also presents on the upper floor, providing a great aesthetic quality contrasted with the concrete.
The MBA/S studio has designed house H36 in the German city of Stuttgart within a residential neighborhood. The construction stands as a monolithic structure with great views of the garden and the exterior and with a characteristic geometry that blends with the environment that surrounds it.
The house is characterized by its material composition, starting with the use of insulating concrete to improve its thermal insulation by replacing stone with foam glass and with the increase of 25% of the air to cement, resembling the physical properties of the whole of the house. structure to one of stone, thus converting structure, isolation, and architecture into a consolidated monolith, which also has large gaps that give light and depth to the house.
The Fuse-Atelier studio has designed a house in Tsudanuma, in the Japanese city of Narashino, located between a residential area and a commercial area, within a wide, urban street with a lot of traffic, where this house built in concrete at the request of the clients, as a continuous composition interconnected between all its spaces, private towards the outside and wide.
The project seeks the comfort of living in such a busy area, so it is built at the end of the plot, incorporating a vertical outdoor space inside the house, to isolate itself from outside noise, creating a pathway between the terrace and the roof terrace, thus connecting the interior and exterior spaces dynamically, combining both flows with the help of various points of view and various sequences wrapped in concrete, glass, metal, and stone.
The architect Pedro Domingos has designed a 4-story house located in the north of the Restelo neighborhood, an area of single-family homes located in the shape of an amphitheater facing the Tagus River, in Lisbon. The house seeks within the plot the relationship with the water tank, the garden, and the views of the river.
Pedro Domingos builds this house for a family of 5 members, where the south facade, the main one, in exposed concrete makes use of large balconies and windows giving natural light and introducing the garden to the whole of the house organized in a single space thanks to the stairs on the north side, which give access to a common program where the common areas are established below and the private rooms above.
The Portugal-based studio Aires Mateus has designed a house in Monsaraz, overlooking the river on a hillside, close to the border between Portugal and Spain. More specifically, it is in front of the Alqueva reservoir, built entirely in concrete and covered by a green mantle that extends to the overhang of the roof, which has become a white dome under which the patios that surround the water are located.
The land chosen by Aires Mateus gets great predominance to this dome which protects the common spaces being the center of the house from which the rest of the more private rooms open to the patios are made up to the great natural landscape that surrounds the whole of the house, created to the same scale as the courtyards and the upper dome, these being the most visible.
The Kazunori Fujimoto Architect & Associates studio has designed a concrete house near Mount Rokko on a green landscape, in Japan, following a clear geometric and minimalist precision presented on two floors divided into two squares, connected by a spiral staircase. Every detail in the interior is designed to maintain the sculptural purity of both the interior and exterior.
Kazunori Fujimoto Architect & Associates turn the aforementioned staircase into the structuring element of these abstract geometries, and thanks to its curved shape it gives the house softness compared to the structural rigidity of the geometry, cut by a series of openings with an outward gaze that, although they break the linearity of the walls provide spatial continuity to the project.
The Cipolla House, designed by the Felipe Assadi Arquitectos studio, located in Pichidangui, in Chile, has been projected as a fusion between several architectural elements organized in a continuous spatial way and characterized by the thickness of its structure built with slabs, beams, or ramps all in concrete, built in such a way that the structure is inhabited, not in which to structure the habitable.
Felipe Assadi Arquitectos resolved the program as a classic composition introduced by a concrete slab that frames, in addition to the entrance, also the stairs that connect the complex and the bridge to the roof, built in the form of eaves towards the intermediate spaces, the exterior staircase, the structural walls and the beam that supports the whole in a monolithic way.




