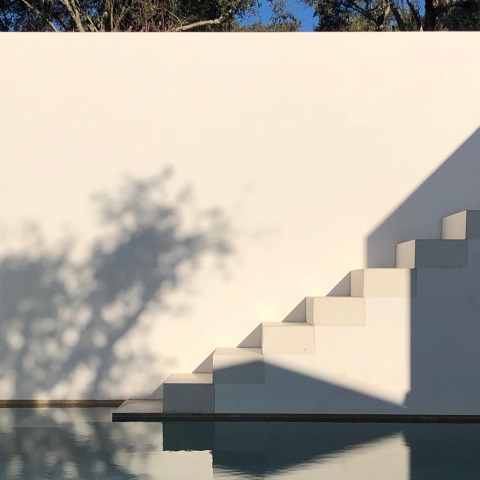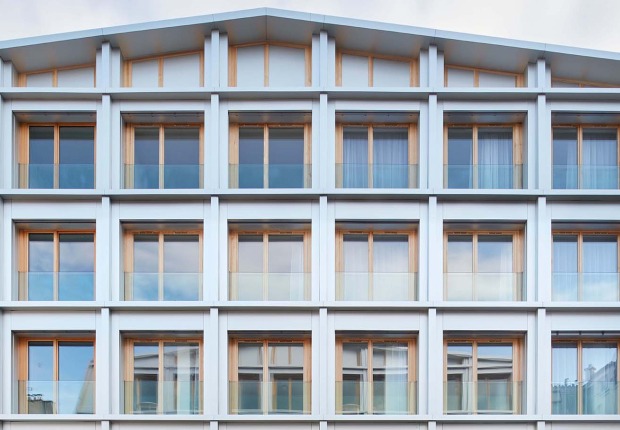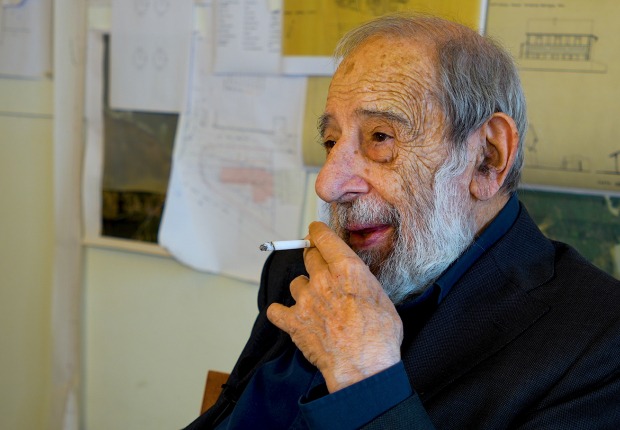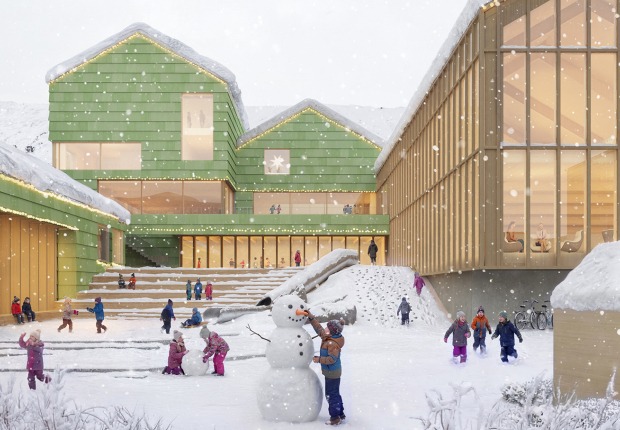Description of project by Pedro Domingos Arquitectos
The house is located in the wills of Faro, facing the valley of Agostos. An interior place protected from the coast. A landscape based on the mediterranean tradition, structured by small plots delimited by stone walls, trees, water tanks and small constructions. The house is implanted in this context embedded in the slope twinned to another existing house.
A walled patio is the central space of the house, an outside living room that contains a raised water tank.
The program of the house is organized in two levels. The entrance level: the patio, the tank, the kitchen and four bedrooms. And the upper level: the living room and the solarium.
The house is built with an elementary system similar to local popular architecture: white concrete floors, white walls and ceilings, wooden window frames and steel sliding doors. The water containers of the house: bath tank, counters, washbasins and showers, are made in massive local stone.
The atmosphere of the house is defined by a set of spaces of light and shadow where the water is the primordial material.
Pedro Domingos Arquitectos designed a house in a natural environment, between the coast and a Mediterranean landscape. The intention of the house is a good adaptation with its natural environment and with other houses already existing in the area.
In this house, Pedro Domingos Arquitectos uses water as the main material to define its atmosphere. A water tank rises in the central courtyard. The house consists of two levels, the entrance and the upper. The house is built with the system of popular architecture in the area.
More information
Published on:
February 15, 2019
Cite:
"CASA AGOSTOS II a.k.a. Casa Luum by Pedro Domingos Arquitectos" METALOCUS.
Accessed
<https://www.metalocus.es/en/news/casa-agostos-ii-aka-casa-luum-pedro-domingos-arquitectos>
ISSN 1139-6415
Loading content ...
Loading content ...
Loading content ...
Loading content ...
Loading content ...
Loading content ...
Loading content ...
Loading content ...
Loading content ...
Loading content ...
Loading content ...
Loading content ...
Loading content ...
Loading content ...
Loading content ...
Loading content ...
Loading content ...
Loading content ...
Loading content ...
Loading content ...
Loading content ...
Loading content ...
Loading content ...
Loading content ...
Loading content ...
Loading content ...
Loading content ...
Loading content ...
Loading content ...
Loading content ...
Loading content ...
Loading content ...
Loading content ...
Loading content ...
Loading content ...
Loading content ...
Loading content ...
Loading content ...
Loading content ...
Loading content ...
Loading content ...
Loading content ...
Loading content ...
Loading content ...
Loading content ...
Loading content ...
Loading content ...
Loading content ...
Loading content ...
Loading content ...
Loading content ...
Loading content ...
Loading content ...
Loading content ...

























































