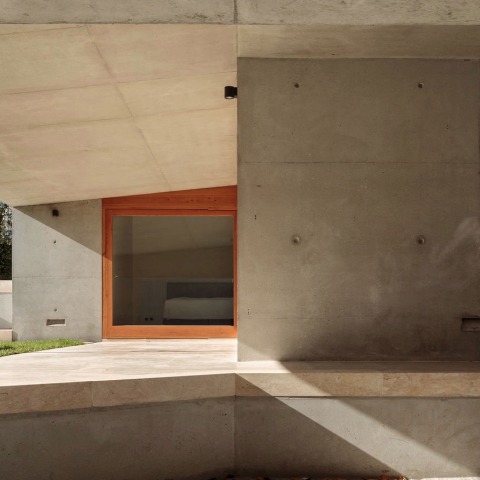The varied use of large windows provides great access to natural light in all spaces of the house. This is especially appreciated on the entrance floor, where the living room and kitchen are located, and there is a large balcony that opens onto the garden.
Description of project by Pedro Domingos
The house is located in Restelo near Belém. A neighborhood made up of single family houses disposed in an amphitheater shape towards the Tagus river.
The house is located on the north limit of this set, in the transition between the two store housing and multifamily buildings with 4 floors.
The house for a family of 5 people is located in a small plot, at the south of the complex of multifamily housing buildings.
The south facade of the house is the “face” of the long housing block. A monolith in exposed concrete that develops on 4 floors, seeking on each floor to establish different relationships with the water tank, the garden and the view towards the river.
A conventional program for a large family is spread over four floors. The ground floors for the social areas and the last two floors for the private areas.
The stairs that link all floors located on the north side of the house establishing different relationships of complicity between the floors, uniting them in a single space.
The ground floor draw back in relation to the main body of the house conquering a garden for the house. This floor contains a family room, guest bedroom, storage, technical areas and laundry.
The entrance floor, where the living room and kitchen are located, uses a generous balcony that opens into the garden and the water tank.
The 1st floor contains the 3 children's bedrooms organized around a patio, a gathering space.
The top floor contains the bedroom and other spaces for the parents ending on a generous balcony, a belvedere looking towards the river.
The south facade is designed with a set of balconies and patios, which generate a deepness, protecting the living spaces and disrupting the vertical scale of the house.














































































