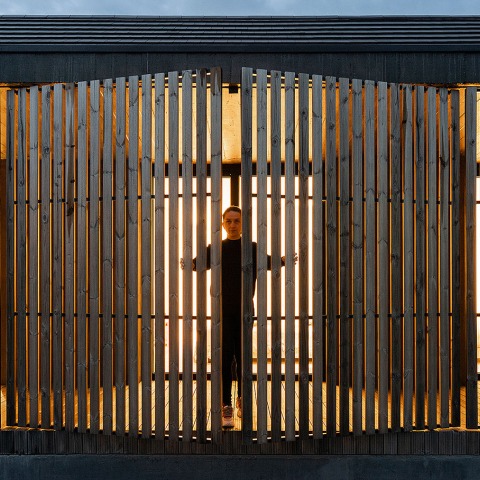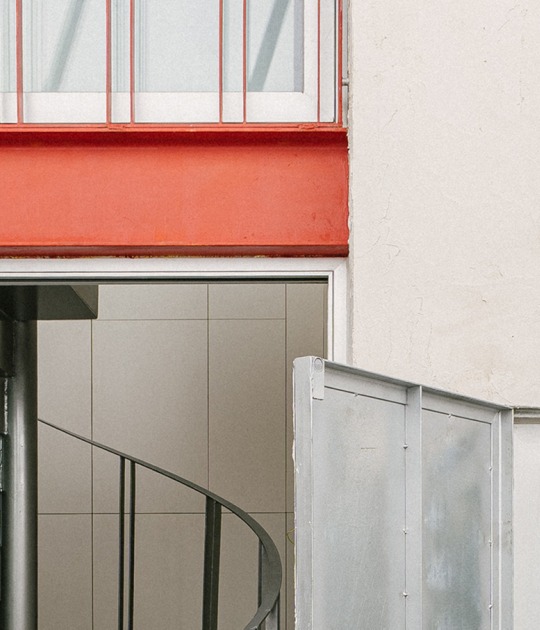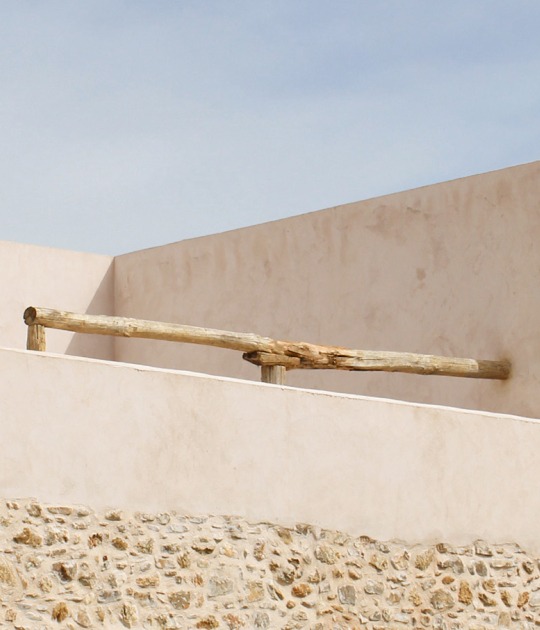The latter extends outwards through a terrace, with the intention of amplifying the relationship between house and nature. In addition, outdoors a raw concrete material is used for the facades together with large timber screens, which provides privacy when closed, but also generates a contemporary intervention.
Project description by Pedro Henrique Arquiteto
A place, that arises from an elevated plan in relation to the street, and opens itself onto a field, is defined by the large trees that give us visual sensations, experienced as a result of the various colour palettes that each season brings.
A set of volumes draw the house that embodies a recognisable archetype and divides the intimate and social area, separating the bedrooms from the kitchen and living rooms. These volumes are organised in different orientations in search of the best relationship between them, and each other with the outside.
The contrast between the raw concrete facades and the interior of the house creates an intimate tactile sensation, experienced through the patios, the skylights and the stairs.
The social area extends to the outside and to the upper floor, creating a variety of living spaces and proximity to the householders.
The intimate area, on the other hand, confines a covered outdoor space providing privacy and allowing, simultaneously, natural light to flood the interior. In order to intensify the relationship with nature, the house evokes the simplicity and sobriety that characterises the surroundings.











































































