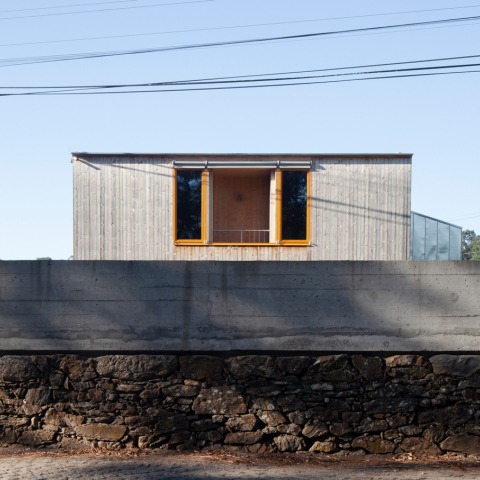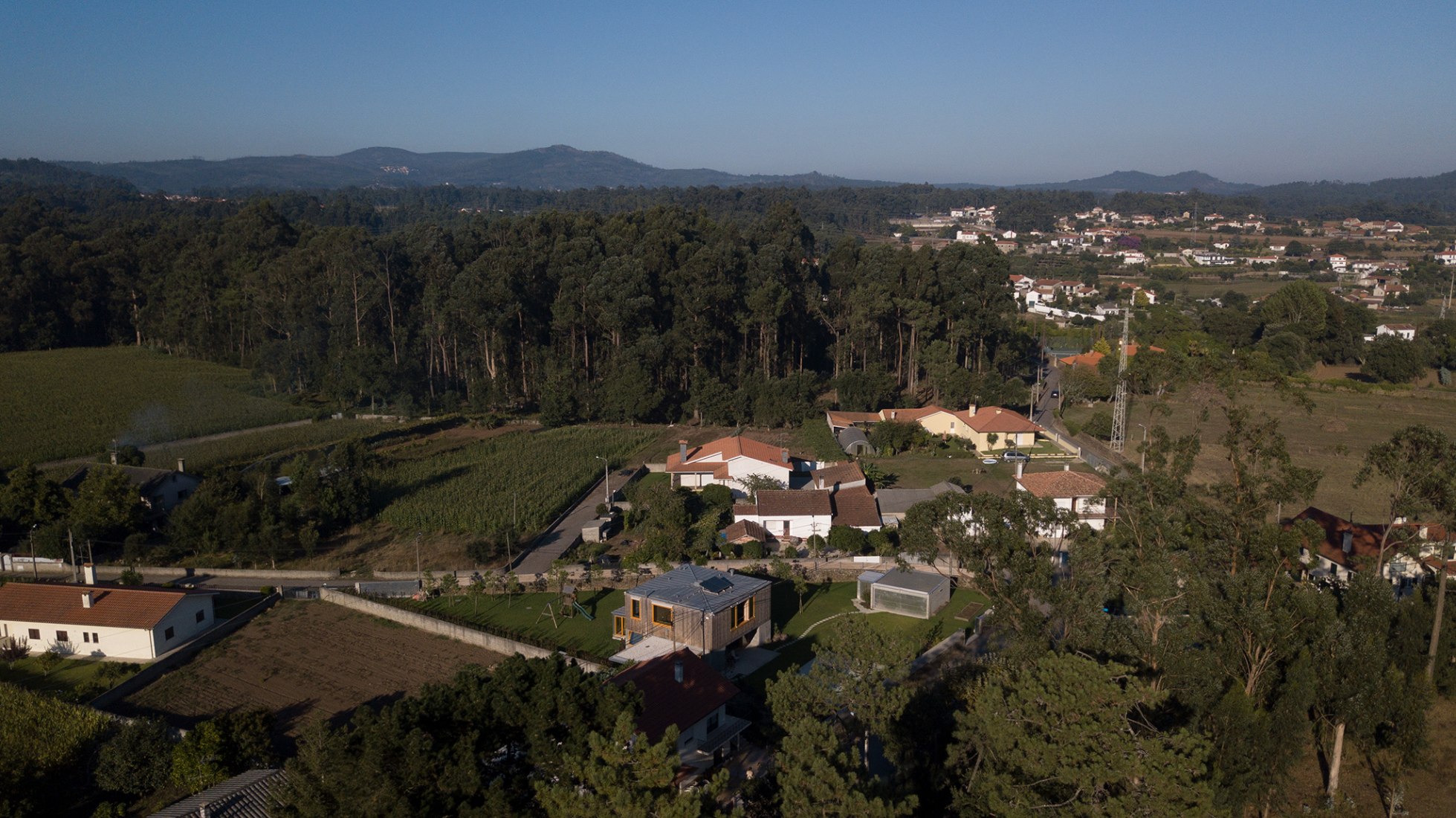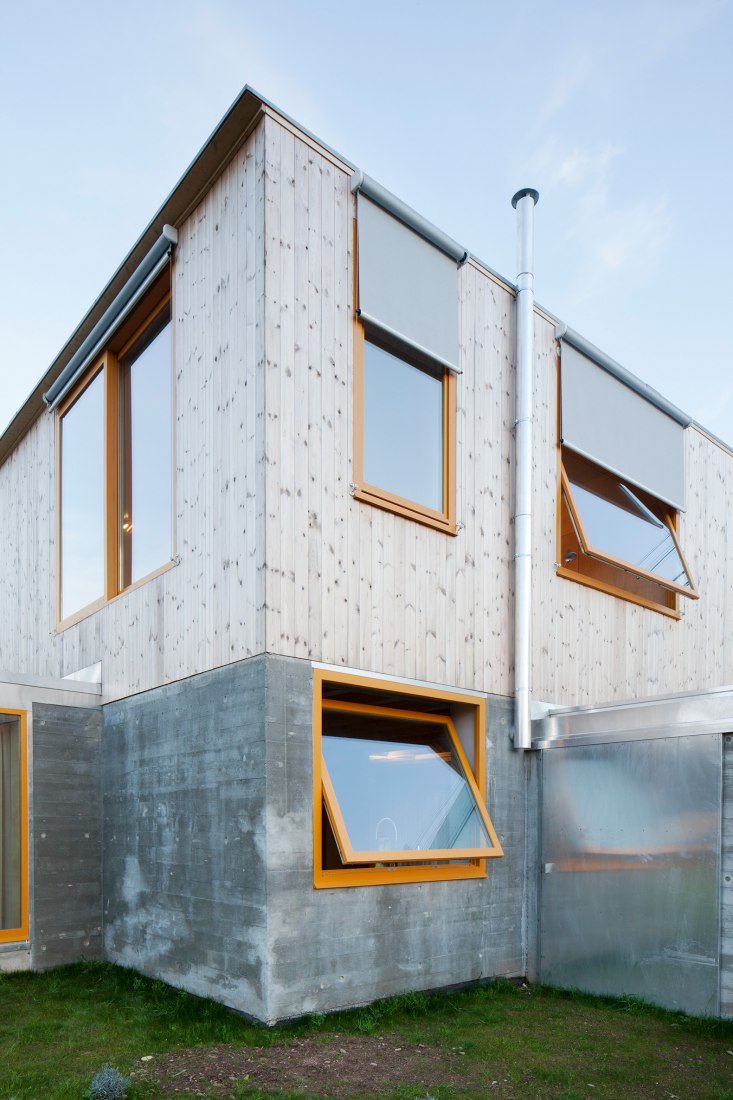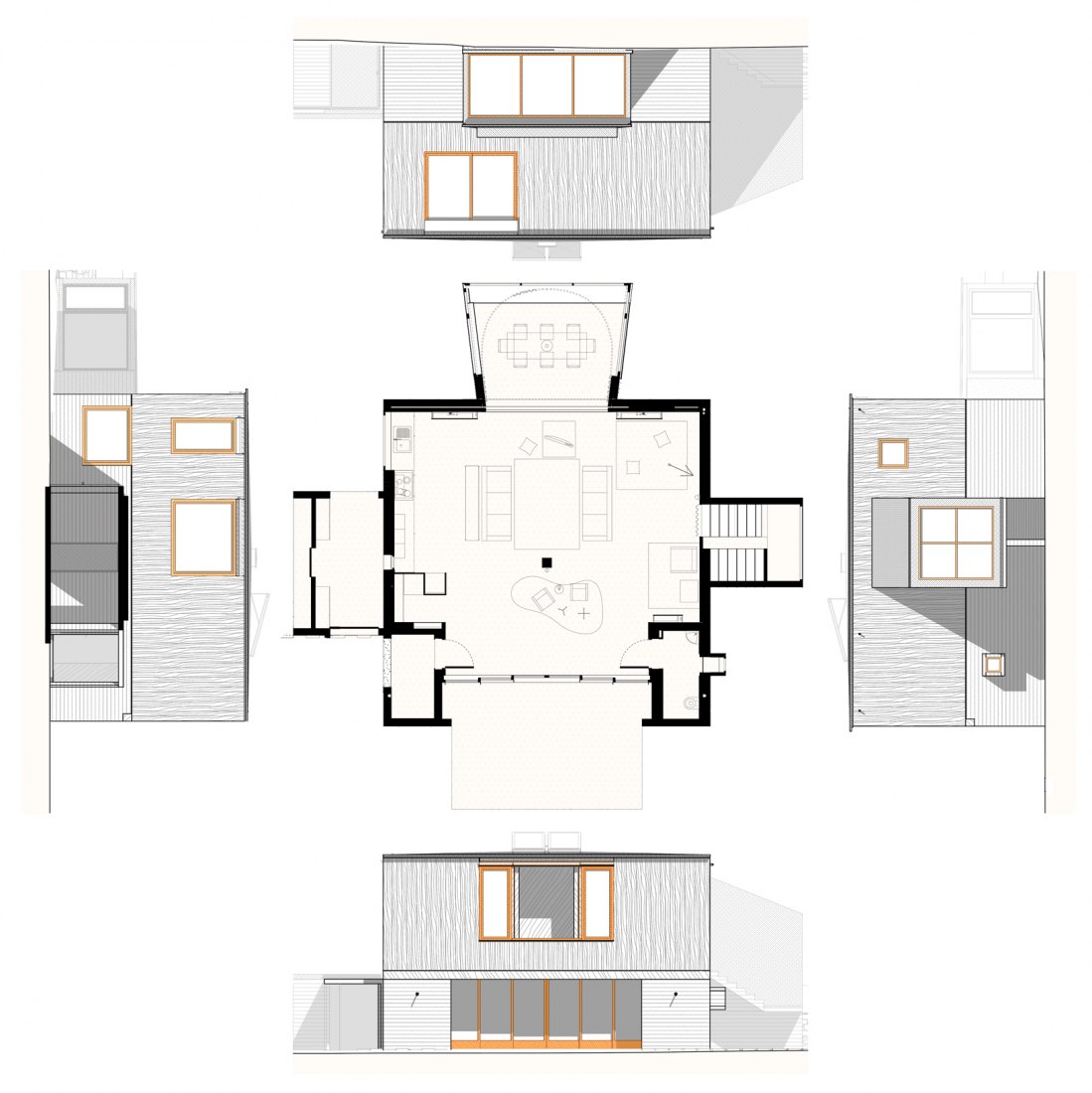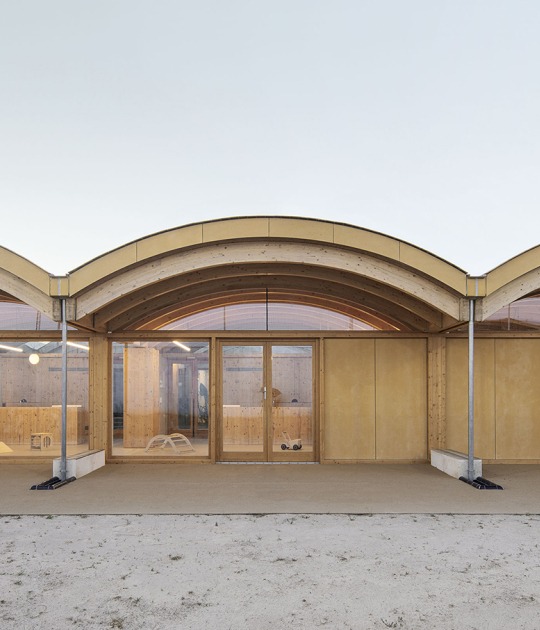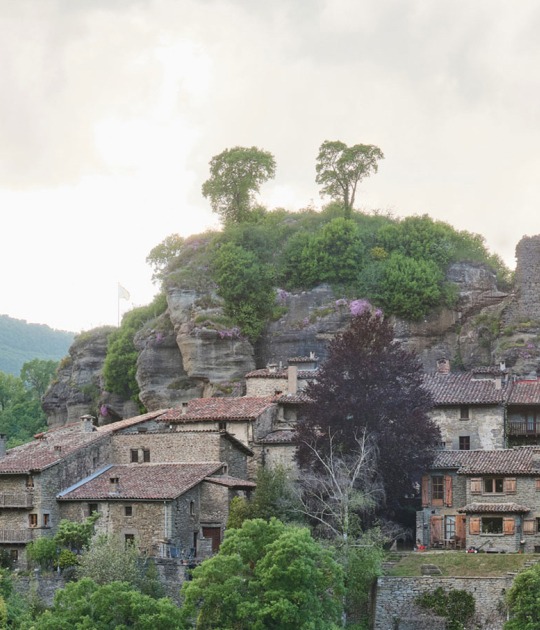The materiality of the building is thought from two concepts: solid and ephemeral. The first from the use of concrete in those areas where a greater permanence is needed, such as the large solarium and the transition thresholds.
Differentiating itself from the traces that time leaves on the wood used in the upper level envelope. A material contrast that is geared to the different volumetric manipulation exercises, abstracted from the poetry of Herberto Hélder.
Project description by ATELIERDACOSTA
(...)
I pour living and dead things into the spirit of the work.
My life is ecstatic like a torch chamber.
"It was a house - how can I put this? - that was absolute."
I play, I swear.
It was a childhoodhome.
I know how mad this home was.
I would put my hands in the water: I would fall asleep,
I would recall.
The mirrors cracked against our youth.
I now feel the spin of the brutal,
lyrical wheels of life.
In the total obliviation or remembrance
of things
there is a rose, like a high head,
and there is a fish, like a fast and
severe movement.
A fishrose inside of my foolish
idea.
There are drunk glasses and forks inside of me.
"Because the love of things in their
future time
is excruciatingly deep, soft,
devastating."
(...)
Hélder, Herberto, “Súmula”, "Ou o Poema Contínuo", Assírio & Alvim, 2001.
In this excerpt from Herberto Hélder's latest book continuum , his poundian "punti luminosi" illuminate with particular power a simple architect who designs a house. It is necessary to read, read once more and conclude that one can only wish to perceive by slowly chewing each syllable, as if having lunch, instead of the soup and bread of that day. Isn't the project and the planned and thought architecture “the love of things in their future time?"; isn't the "absolute home" the "childhoodhome"? It seems obvious now but I would not have gotten there on my own, with all this splendor of the terminological precision.
The design of a house had never made me so suddenly recall this universe of Herberto until the day I received this order, and not so long had passed since his death: this design could be something of ephemeral, specifically in wood, - it would consciously last no longer than 20, 30 years -, should be conceived thinking of a childhood still in its early stages and of the family life, and its construction should, last but not least, be fast, very fast, as in a race against the clock disputed with these two last "space-time".
The awareness of ephemerality did not nullify the compelling need to have in the ”life“ of the family a "cement" that mercilessly pierced the past and the future, from the childhood in Africa to the (re)born childhoods, for whom the home should be. In the teardrop-shaped triangle that we find in a corner of Gemeses, in Esposende, towards the banks of the Cávado River, shall then "fit" a large social space for the whole family, both interior and exterior, and three units for overnight stay, all this properly articulated with the arrival and accommodation of a few cars (the only way to get there), and through the “childhood(s)” I would always add this representation of time, transversal to all spaces. The articulation shall be added as well with all the classical conditioning of architecture, from the various commitments with the place to the dialogue between us and the rules established by public entities.
The house could have two floors to free up as much land as possible and should be very simple for different "constructions" to converge in its assembly. A square plan was then designed, 10x10 m, taking advantage of all the quadrants of the surrounding landscape, whether for its solar orientation, or, for example, for the greater vastness of the woods to disappear from view to the north.
This square clung, through a small porch for a car, to the only straight boundary wall of the land and the only one facing a neighbour, to the west, which has the exact North-South orientation. Unlike so many other holiday homes, hostile to the permanent neighborhood, there shall exist a previous acquaintance between neighbours. The square is placed at the same lateral distance from the wall as the neighbour's house and will only move in the opposite direction, on a North-South axis, creating a large leisure space to the south, while the neighbouring house rests as close to the road as possible, opening up all the space to the north for the optimisation of agricultural production.
The soils drained badly and the land would flood several times a year; the foundations should be made in concrete and, in the meantime, the structural carpenter had to be found and the study of the woods, worthy of a special attention in the project, should be deepened.
The entire ground floor with a solid perimeter was saved for the social space, which should also be exterior: the durable concrete of the foundation was made from the "social cement", framed by wooden boards of 12 cm. The basis of the necessary foundations rises up to the height of the fence in the exterior. Only one layer of social space could ever take precedence over this one: the truly ephemeral and circumstantial of the overnight spaces, upon the heavy square of the house, made in wood, also in boards of 12 cm.
The boards of the foundation are placed horizontally, following the direction of its construction process, concreted from top to bottom, like a viscous liquid that accumulates and fills the formwork and crystallizes so that it does not leave no more. On the other hand, the upper floor wood boards are placed vertically, helping to assemble the material which, unlike concrete, the worker applies the scaffold, from left to right, from north to south.
The ground floor houses the production/service spaces of the kitchen, the laundry and the bathroom, and all the other spaces which, through the placement of a concrete pillar, can be organized: to the south, an extended interior solarium on an outdoor terrace, through a wide and protected threshold; to the north, on the contrary, a living area and a dining room through the projection of a bow window.
Childhood sees its desire for protected extension to the outside world come true, by permanently finding this earthy calling coming from the opening of this long panel of windows. Thanks to the depth and design of the threshold/porch, the opening of 8 meters of glass also allows us to not feel the uncomfortable wind while inside. The wind can become quite disturbing considering the typical weather in Gemeses and this particular location.
Between the depth of the threshold to the south and the bow window filigree to the north, there is the access staircase to the upper floor to the east, projected over the land as well. On the upper floor, two of the three bedrooms are for children or guests; they share a bathroom and a balcony to the south.
The access space to the bedrooms, accessible through the stairs, is a corridor that tears the building from the east to the west, as opposed to the South/North rip of the ground floor, and it is intentionally oversized in order to be used as a leisure space or a place where you can work more intimately, as a way of solving the excessive collectivisation of the ground floor and for not wanting to build a space specifically for that.
