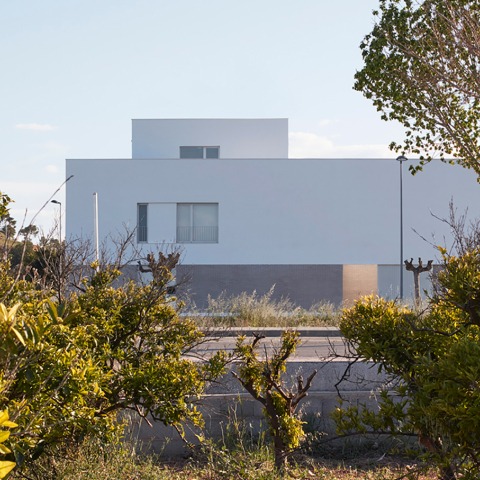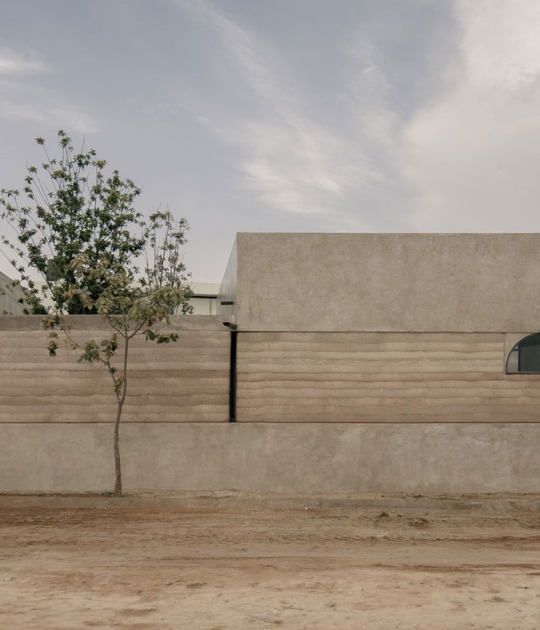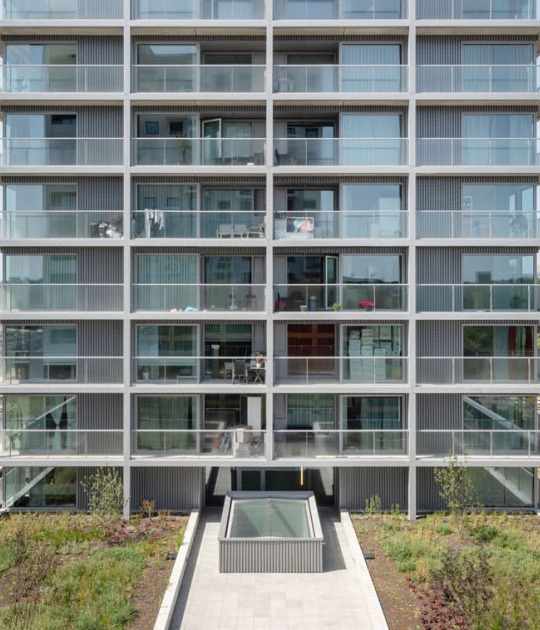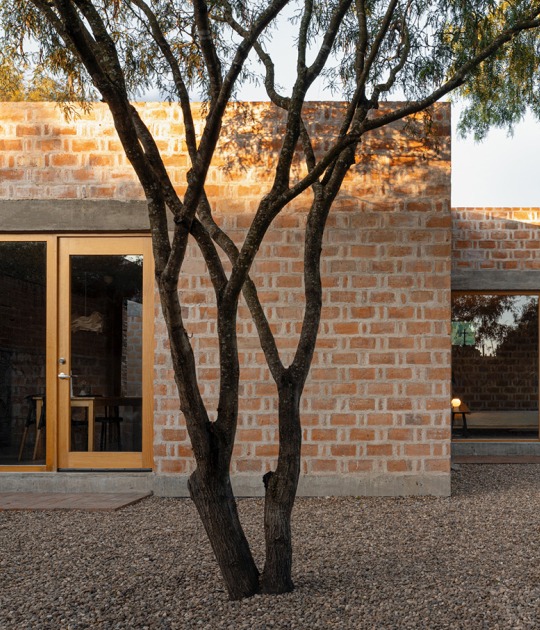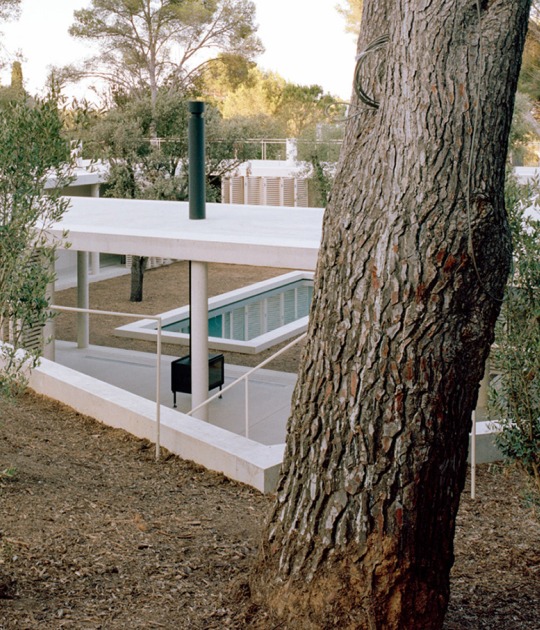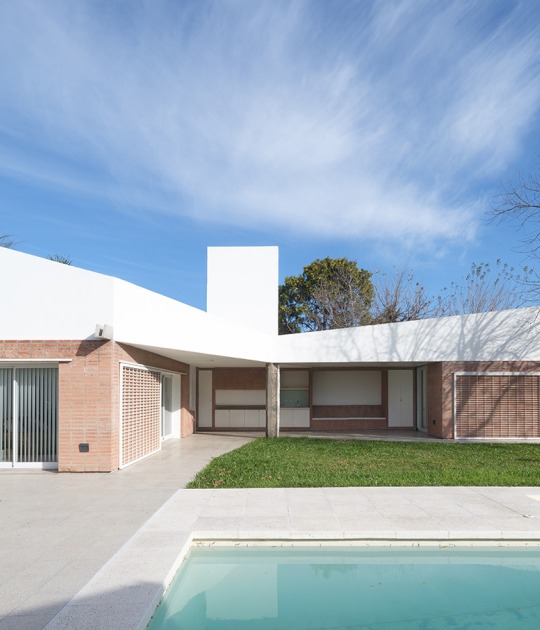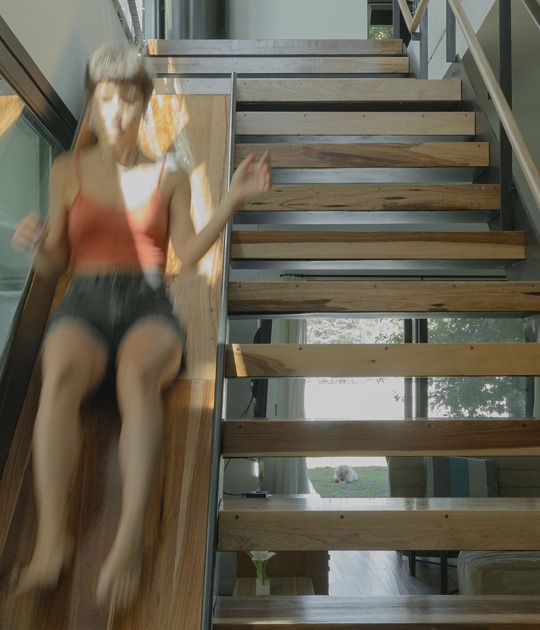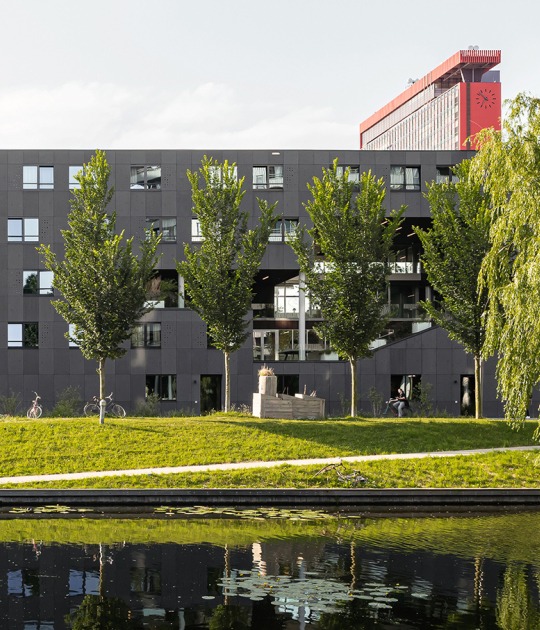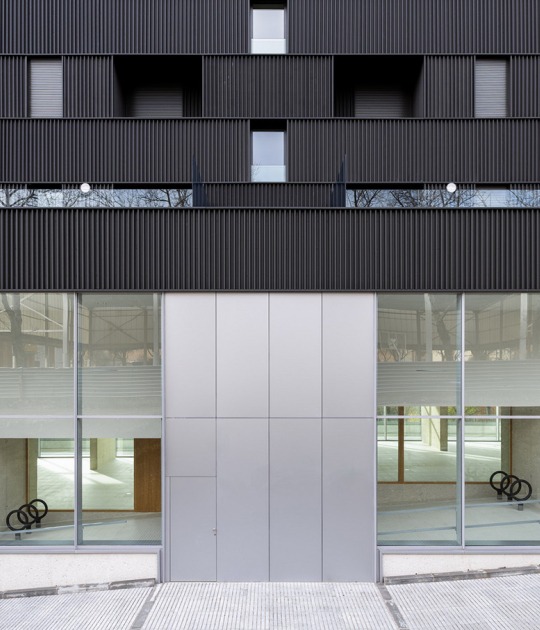The different directions in which the project can be traveled, go to the second floor to locate the night area, with a space to play in the center of the volume. And finally, it is resolved to locate a terrace area on the third level, to enjoy the domestic pleasures observing the surrounding landscape.
Project description by DG estudio
Designing a single-family home in a totally blurred environment, where our project is the first of a large block, is the great challenge we face in this project.
A house enclosed in itself, which opens to the outside at very specific points to protect itself from the most immediate environment.
A large wall protects us from the outside. A large wall that creates a quiet interior space to which the house is completely open.
A very simple house with minimalist lines that develops in three heights.
A first floor where the large fully open day area is located towards the interior patio.
A day area that is divided into three spaces, living, dining room and kitchen, which are distributed around a powerful central element, where part of the kitchen cabinet is located and in turn serves as storage for the living and support of the TV.
The night area is located on the second floor, consisting of two children's bedrooms, a large play area that opens to the outside looking out on the garden, and the main bedroom en suite. On the third and last floor we find the service area and a large terrace from which now, from the highest part of the house, we can enjoy the fantastic landscape of the Valencian Orchard.
