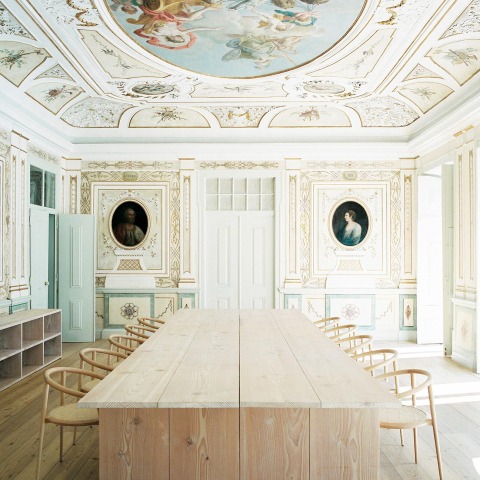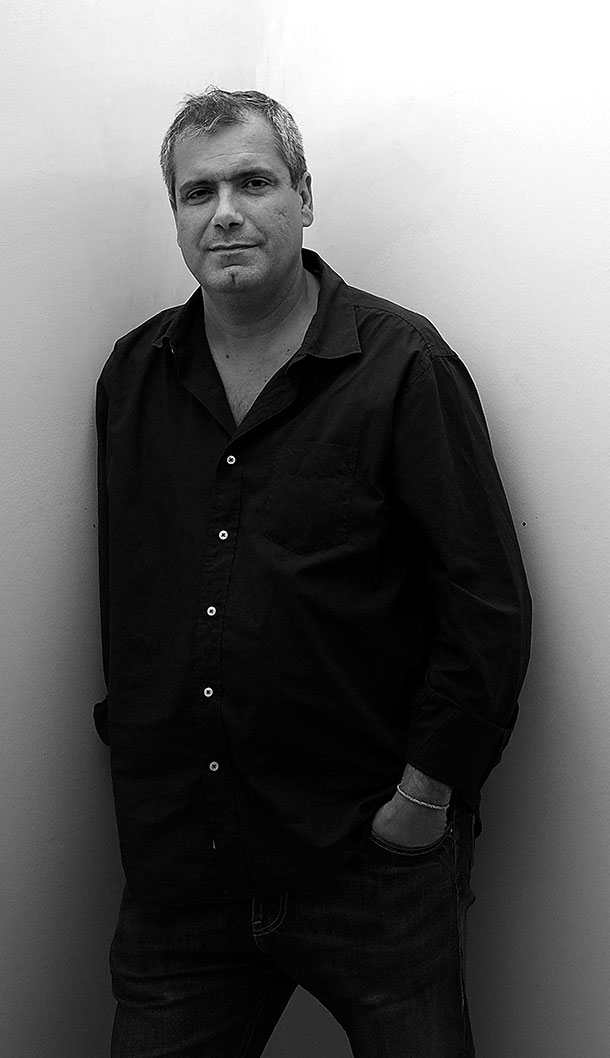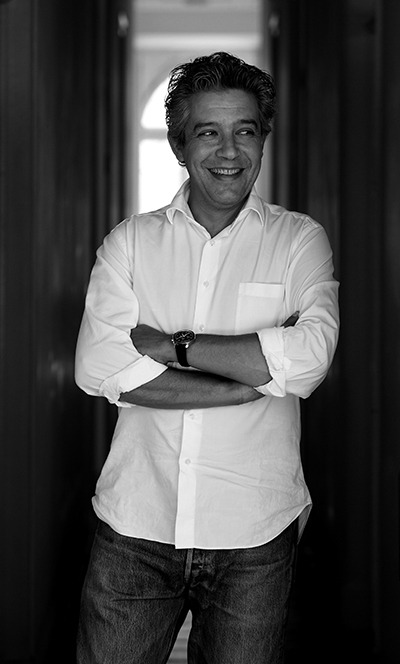Rooms up to the third floor while required superficial touches of restoration, theses touches were a specialised restoration work, like fresh coats of paint, tiling found in the room's skirtings, wainscoting, as well as the stucco and painted elements on the ceiling. Others works were the replacing rotting timber floorboards with solid planks of wood, while the damaged roof structure, on the third level, has been entirely rebuilt.
Project description by Aires Mateus
The project is a restoration. An operation that emphasizes the existent, recovering it and establishing new readings of reality.
Permanent elements are contemplated, as well as wall-paintings, tiles and the main spatial structures. From these elements, the change is implemented, adding value to them.
The new elements follow the history of the building with the autonomy of their time, integrated with a logic of the ‘whole’, established as the sum of all its construction eras.
An all-white curved wood staircase connects the third and fourth floor. Storage and technical spaces are placed on the ground floor, alongside a parking area.
Double-height courtyard was completely renovated, there were removing several small, shed-like structures add in previous times, turning into a garden with a small water pool.
The interior decoration of this office is a far cry from the minimal work by the studio, which was founded by brothers Manuel and Francisco Aires Mateus.










































