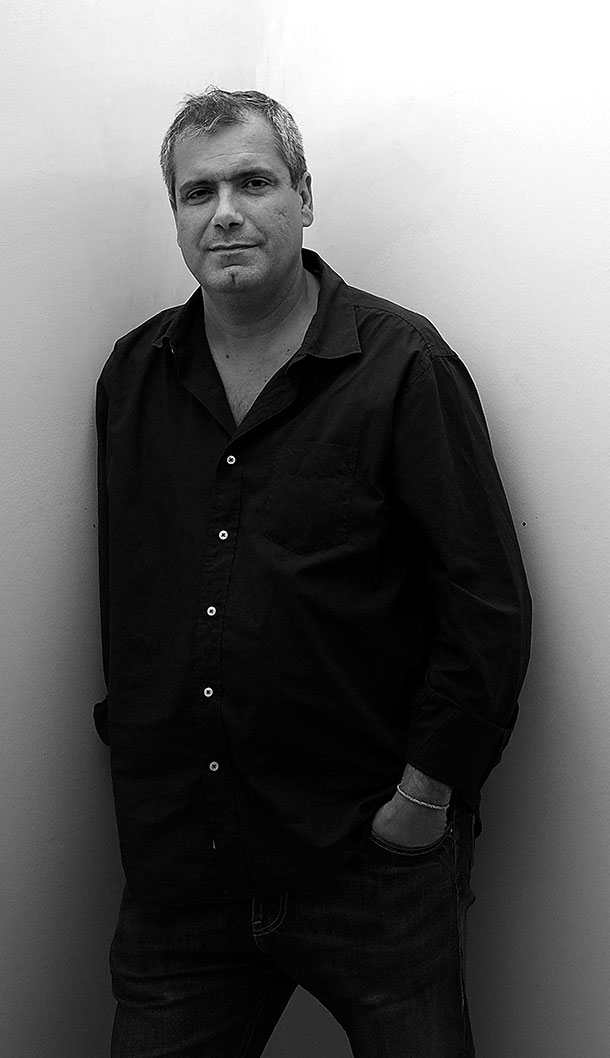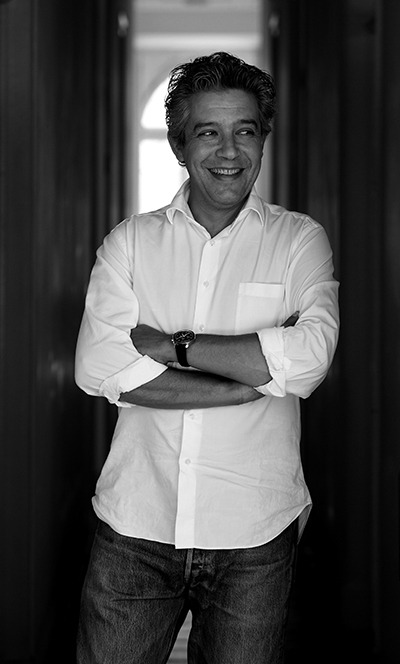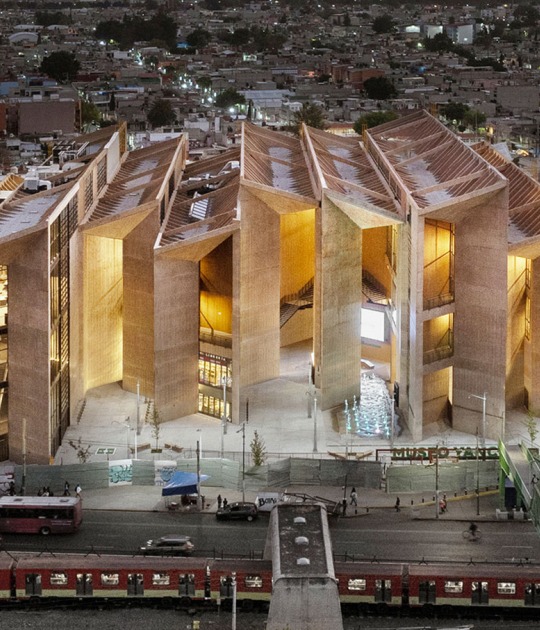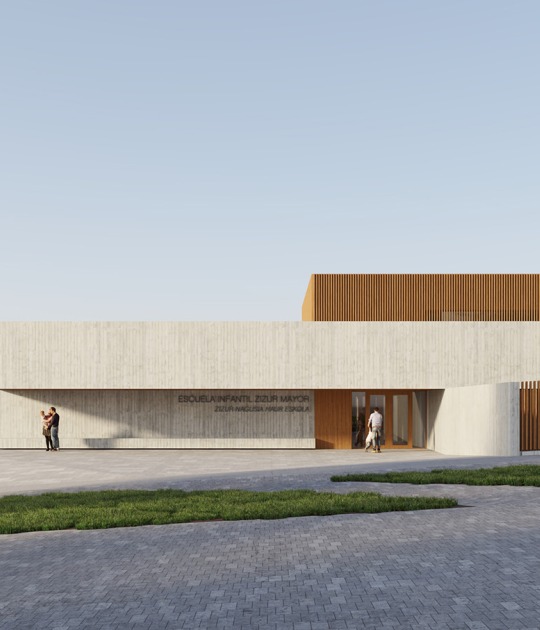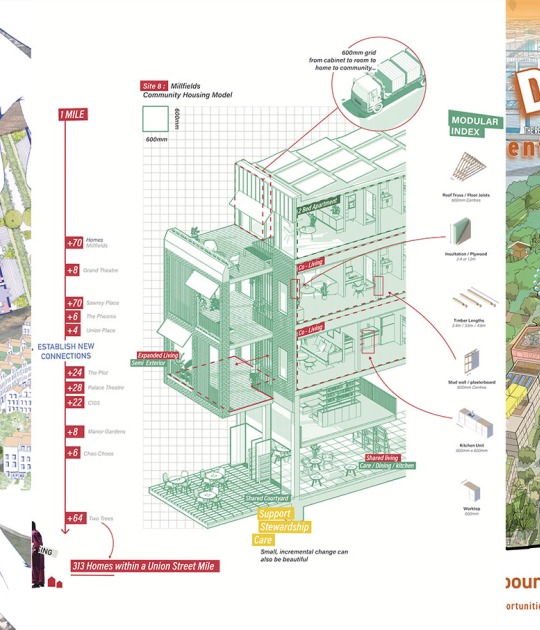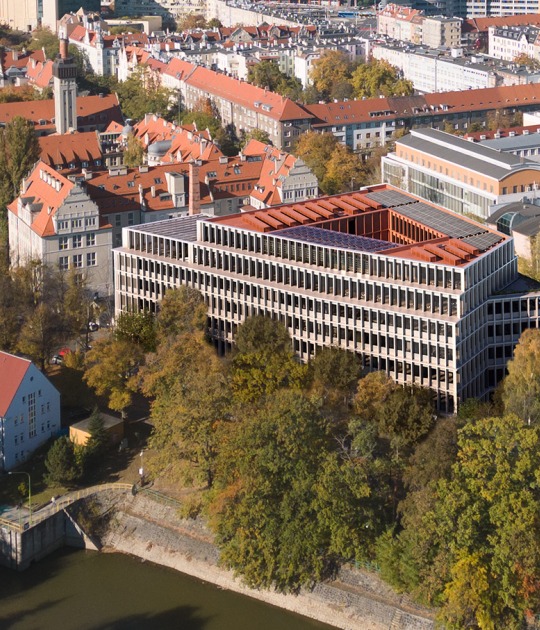Today, October 5, 2015, the jury announced that Aires Mateus architects has been selected to design the Musée de l'Elysée of the future. The Portuguese architects, were lauded by the jury for designing a proposal that was "coherent, simple and bright."
2018-2022: The City of Lausanne and the Canton of Vaud will see three of their flagship cultural institutions brought together on a single site. The Cantonal Museum of Fine Arts, the Museum of Design and Contemporary Applied Arts (mudac) and the Musée de l’Elysée will be housed just a few yards from the station in the former CFF locomotive hangars. The Pôle Muséal project, of a scope unprecedented in Switzerland and sponsored by the Canton of Vaud, City of Lausanne and the CFF, aims to put Lausanne on the map as an innovative city of culture.
The results of the architecture competition, supervised by the state architect, will be exhibited to the public from 6 to 16 October 2015 in hall 8 of the Palais de Beaulieu convention centre in Lausanne.
Description of the project by Aires Mateus
One museum, two museums, three spaces.
With its powerful and direct architectural approach, the project “One museum, two museums” fits the bill perfectly. In a single space it synthesizes the duality and complementarity of the two museums, located on either side of the bright dividing line which marks their shared entrance.
This horizontal opening cuts across one end of the esplanade to create a spectacular focal point for visitors and travellers. The building’s iconic quality is more than just a visual attraction; the need to prioritise the functionality and quality of the space is clearly evident. The reception area for visitors will be directly accessible from the public square, the precise location of which between the Museum of Fine Arts and this new building can now be finalised. A forum in the true sense of the word, open on all four sides, the entrance hall will include all shared services: ticketing, bookstore, shop, library, multi-purpose room and cafeteria.
Landscaping of the terrain and roof will give this space a unique and warm connotation. A staircase leading to mudac and another to the Musée de l’Elysée will clearly signal the choice offered to visitors. The two exhibition areas will double the space currently available to each museum on their historic site. Equal in size for both institutions, they will provide generous and flexible modular spaces, allowing the seamless presentation of collections and the staging of temporary exhibitions. Storerooms and technical services on the lower floor will allow collections to be conserved under optimal conditions, while areas occupied by staff will lie to the north and west of the central building, which will be given over in its entirety to the public.
The dawning of a new era that will delight art lovers and all those eager to make new and exciting discoveries!
One museum, two museums, three spaces. Two volumes contain an empty space that expands and contracts. A space always in contact with the exterior, where people can enter, pass through or wait. The covered area providing access to both museums.
Two geometrically honed bodies of concrete that meet, brush against one another and open. Lit from above or below, their light is subtle and selective. Between them, a floating space. The Elysée its base, mudac its vault.
Two museums and one prismatic space, with different services at its periphery. Blending with the contours of the terrain around the museum, the latter free up the space they need for their light, bringing a crystalline unity to the whole. “One museum, two museums” is the starting point. The idea that each entity is characterised by its own light and space. The idea that the value of the container as an object serves only to preserve that of its contents.















