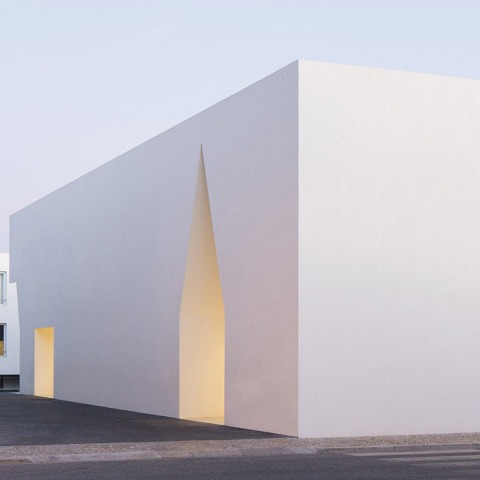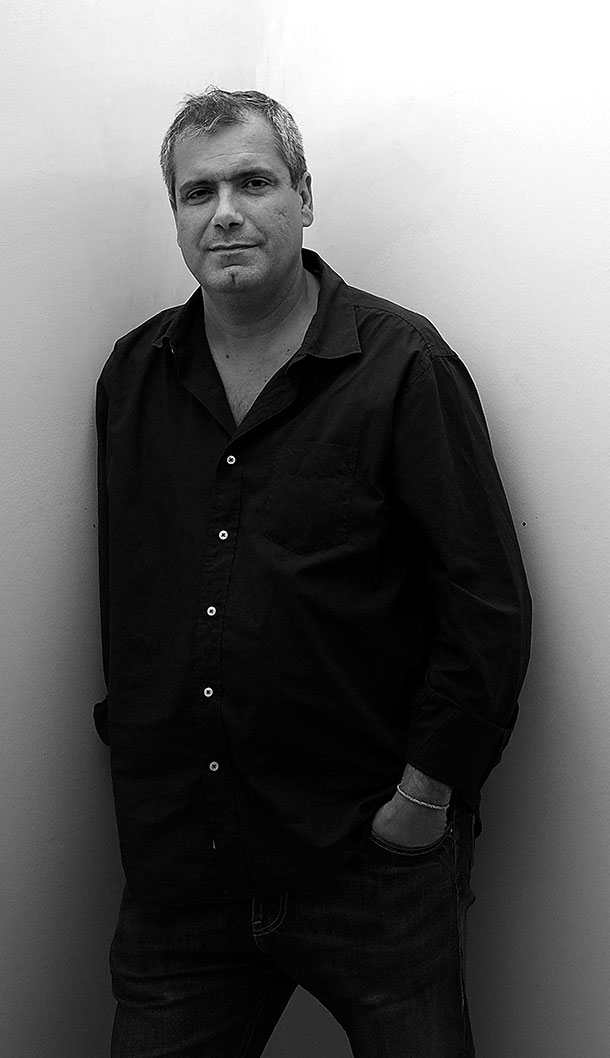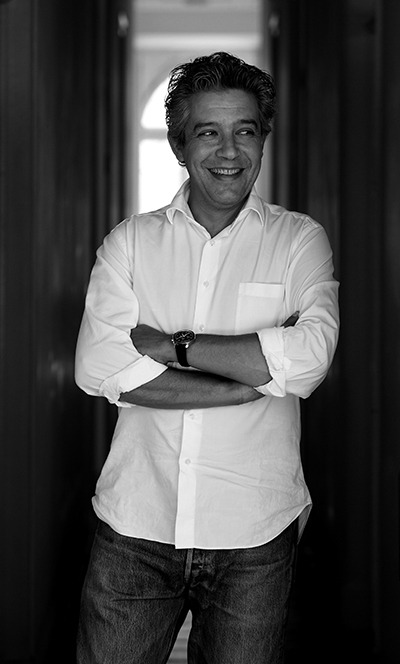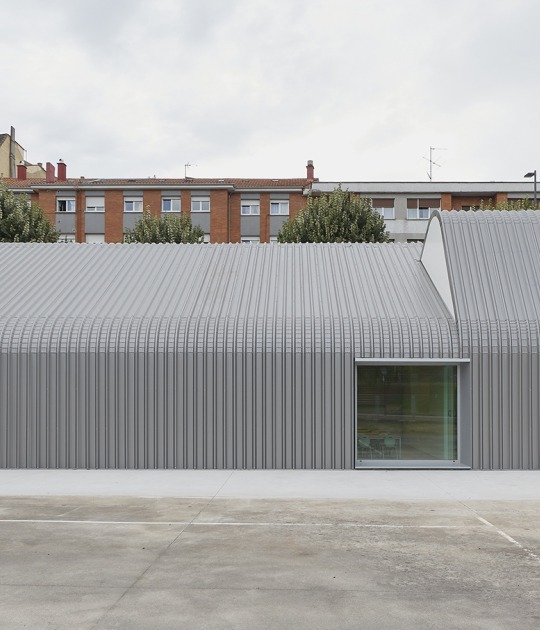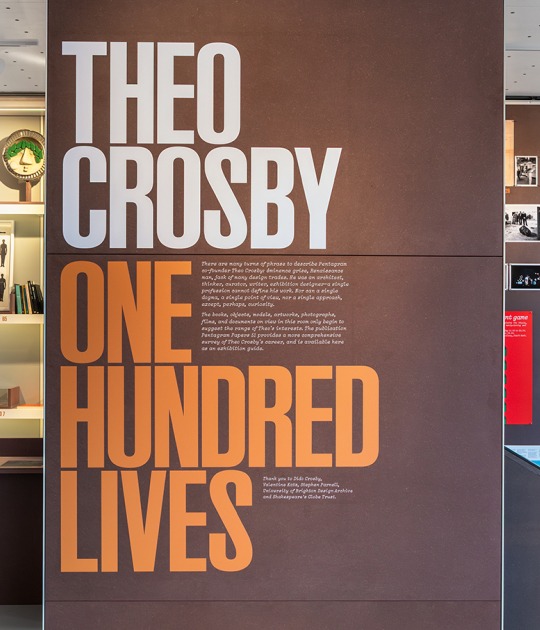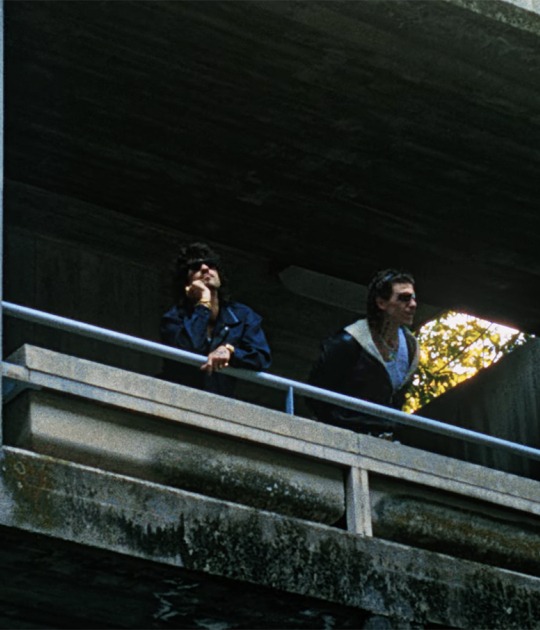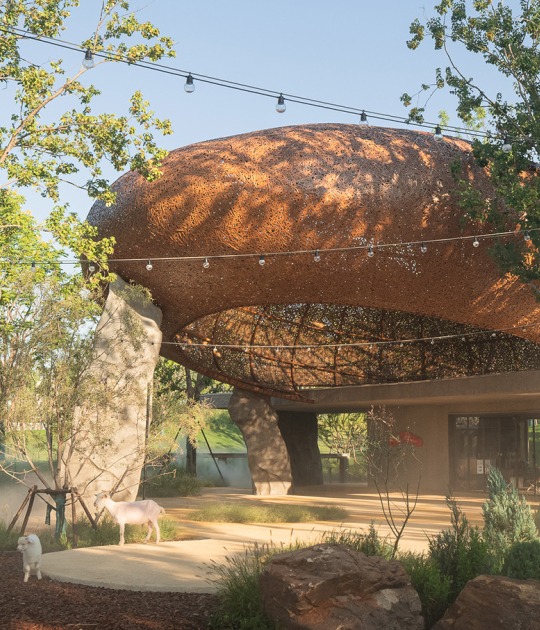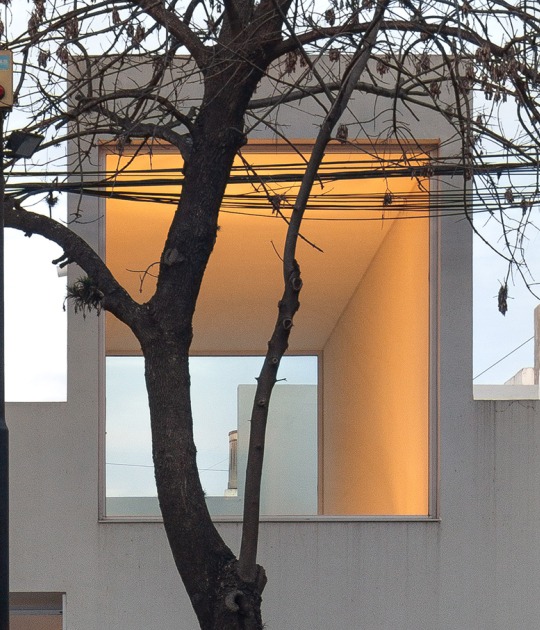The interior is a free square floor space and it is configurable by movable elements, which allows the realization of meetings of great amount of people, but also those with smaller scale. The structure of the ceiling, like the facades, also appears sculpted, but this time in its interior, dividing itself in different skylights with funnel forms. In this way, the roof reveals and configures the different parts in which the interior can be divided.
Description of the project by Aires Mateus
The context in its distances, alignments, proportions, define the mass. The program determines the project. A meeting centre for large gatherings or small groups. The ceiling, in its variations and geometry answers the program. A complete horizontal clearness outlines the space as a whole, which as atmosphere opposes to the weight of the vertical voids. The support functions deepen the external and peripheral wall. The final image is determined by the interaction of internal space and occupied façade.
