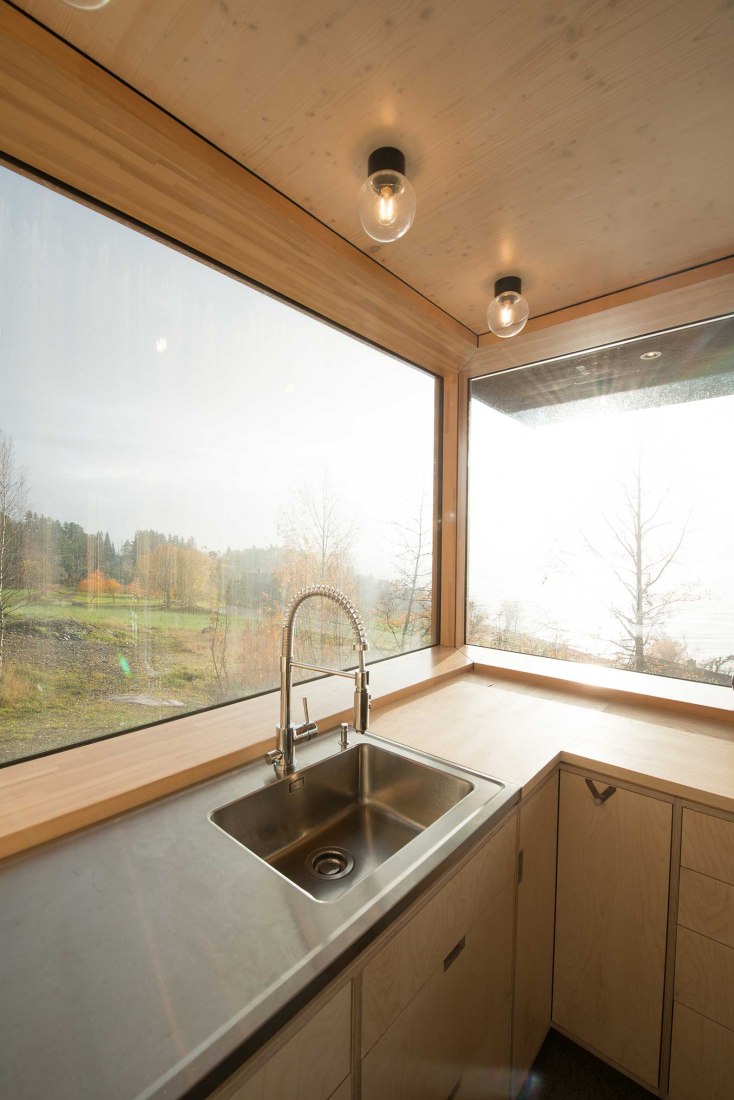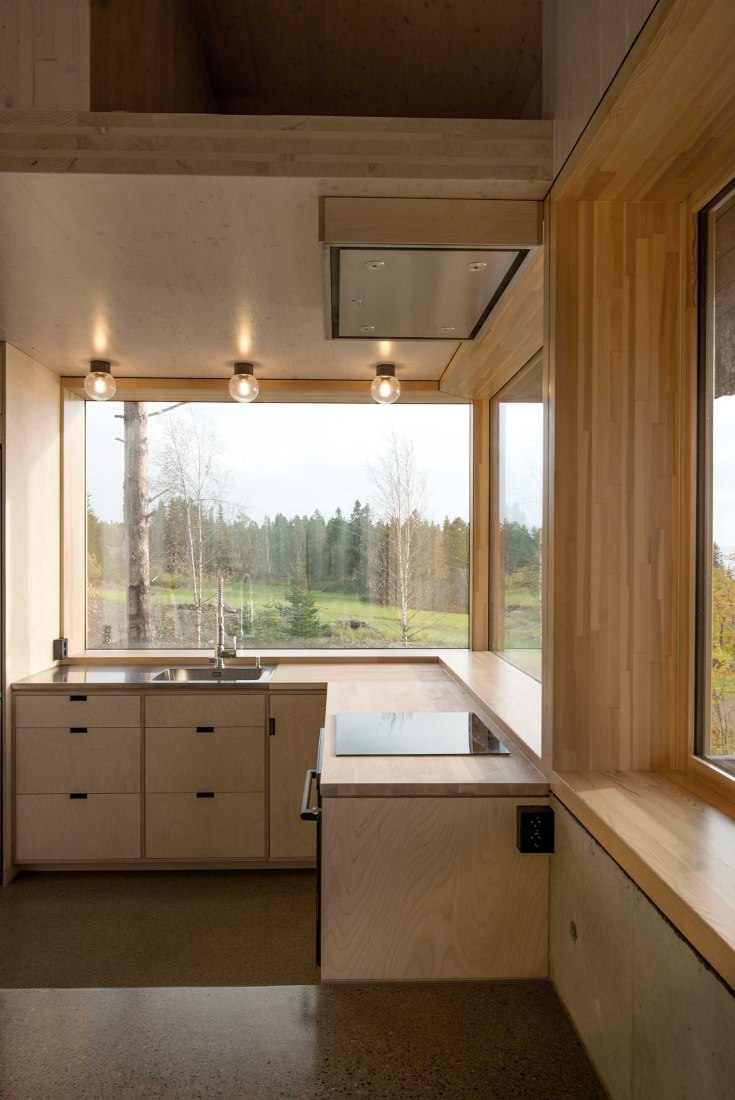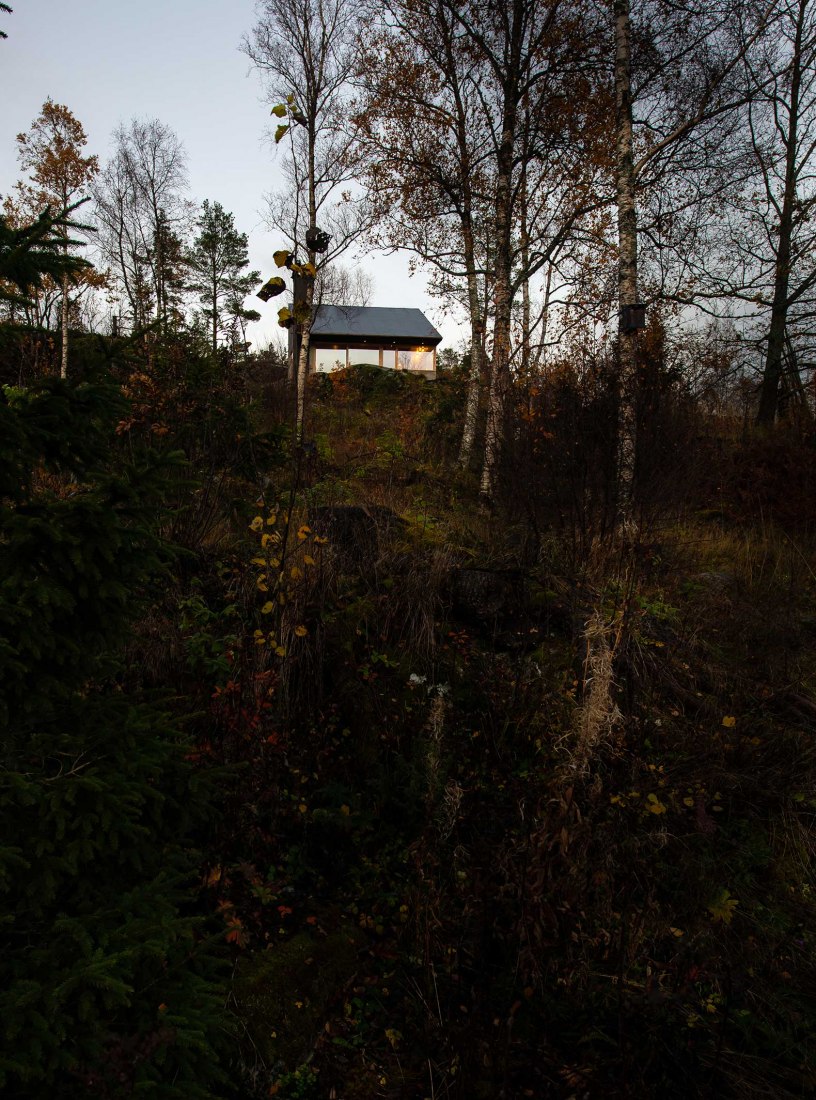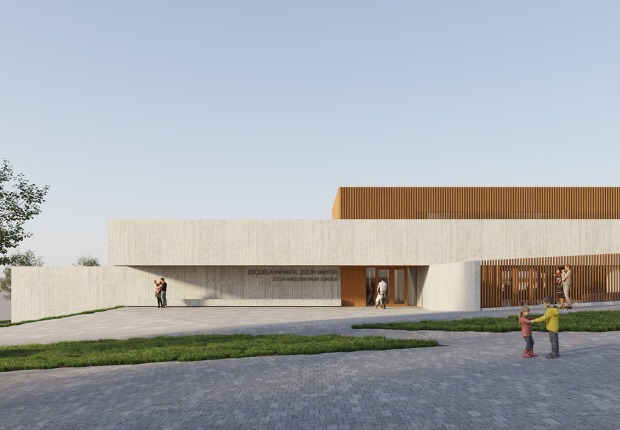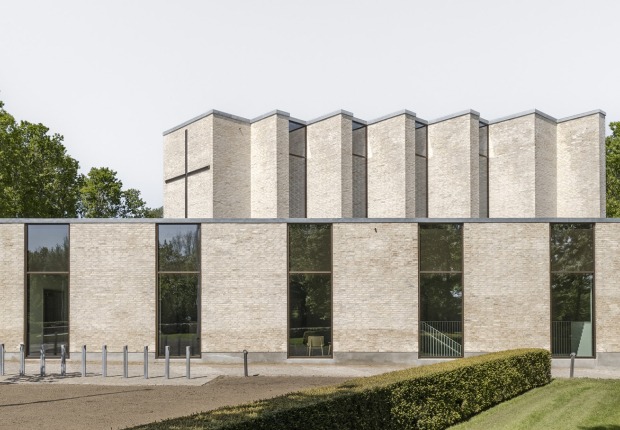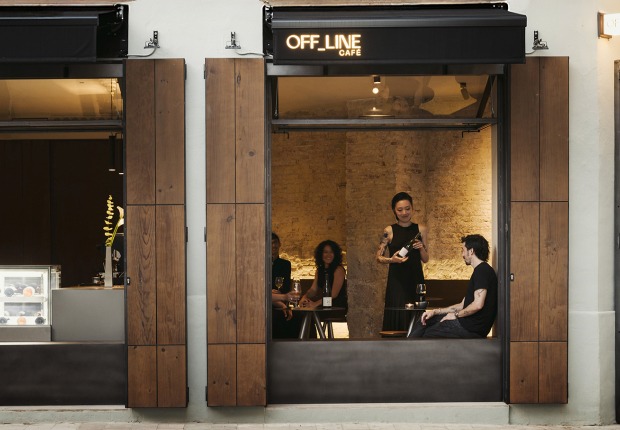The main floor is made of concrete and has three different levels, adapting to the terrain, while the second floor is a triangular shaped volume and hosts the bedrooms. The large windows are made in Norwegian pine and are facing the fjord, creating a close contact to the nature outside.
Description of project by Sanden + Hodnekvam Arkitekter
The small cabin is located at Rones, 150km north of Trondheim. The site is steep and rough with a view of the fjord. The cabin has a compact footprint which adapts to the landscape and preserves the site and its vegetation.
The main floor is a concrete construction with three different levels adapting to the terrain. The concrete base, and the big wooden windows in front, support the second floor; a triangular shaped volume of cross laminated timber wrapped in black roofing felt. The interior is characterized by the raw concrete walls, the polished concrete floor, the wooden windows and the 2.nd store all made in Norwegian pine.
The furnishing is made out of Norwegian birch. Gutter and other outdoor details are made in untreated copper, and will darken with time. The cabin has a sheltering atmosphere with its protective back wall in concrete and its open glass facade facing the fjord.











