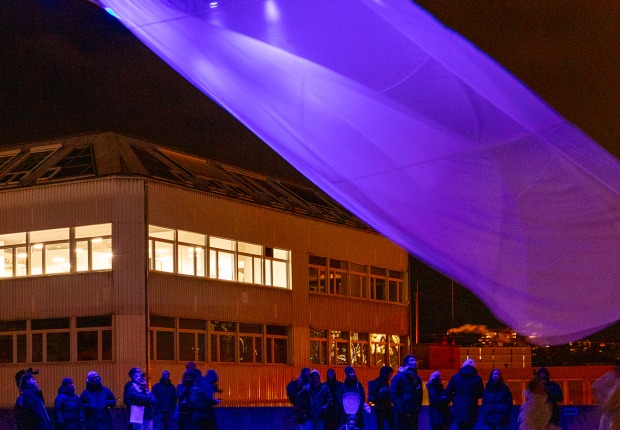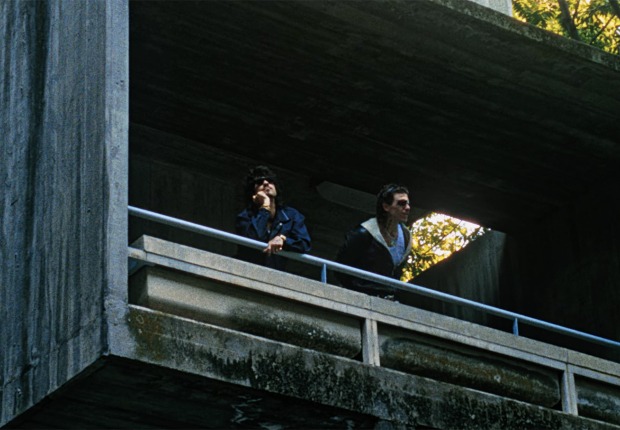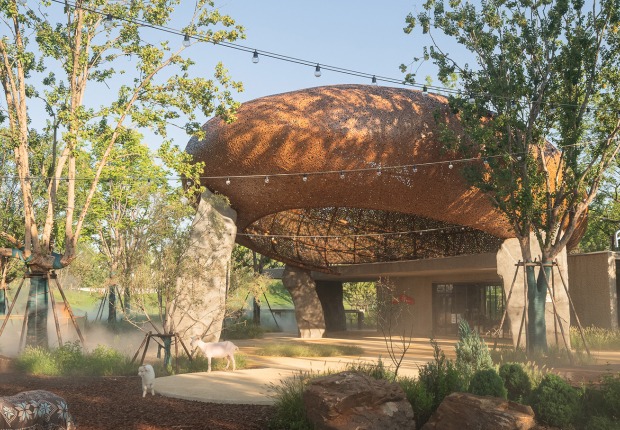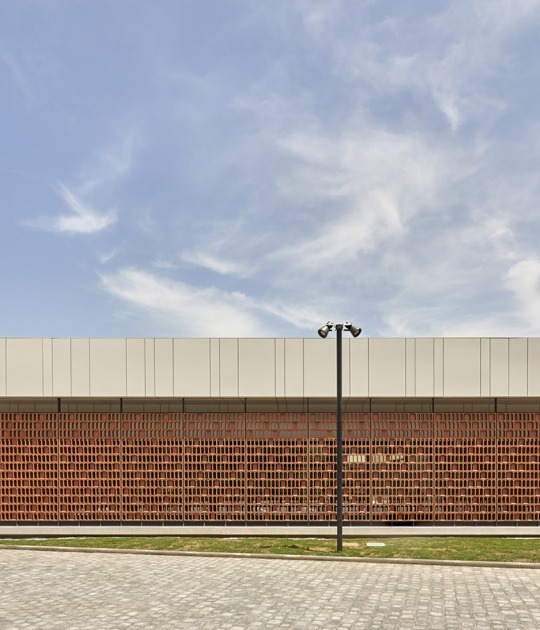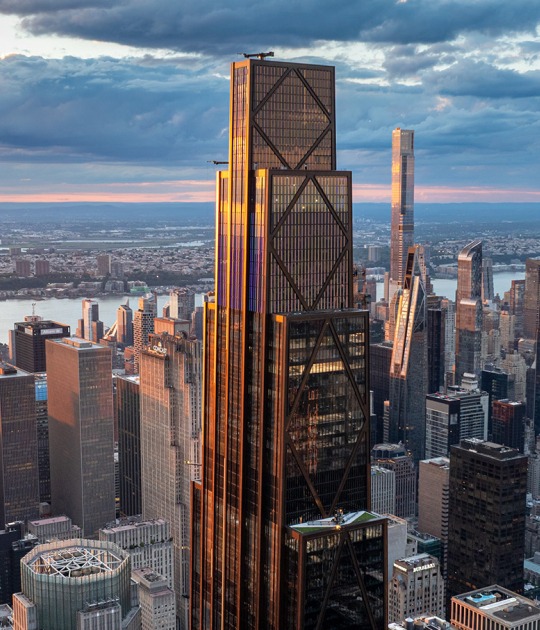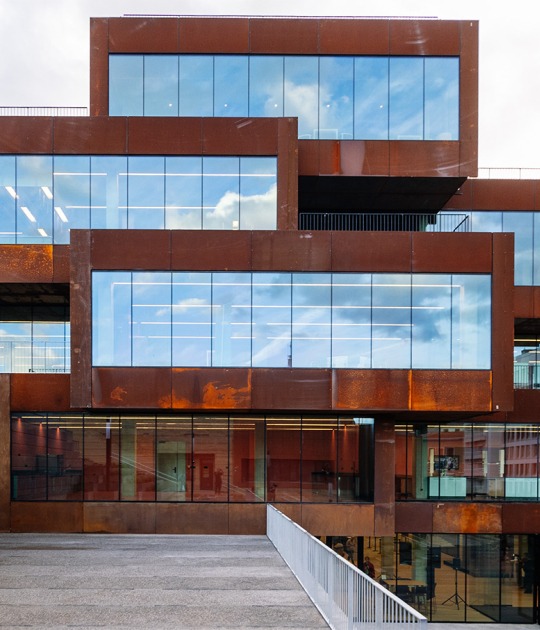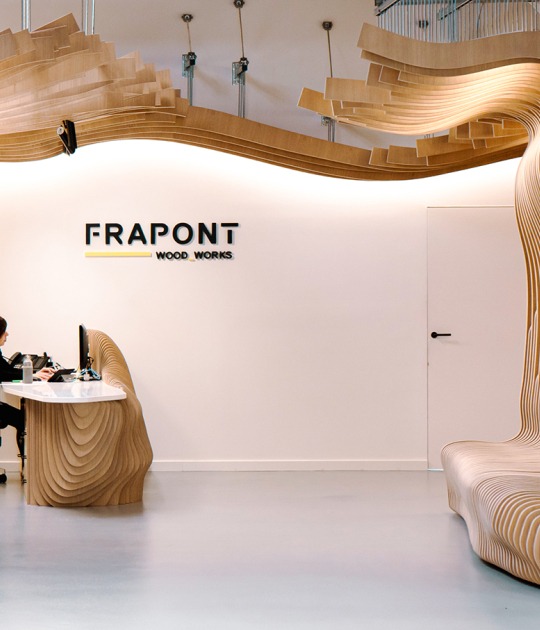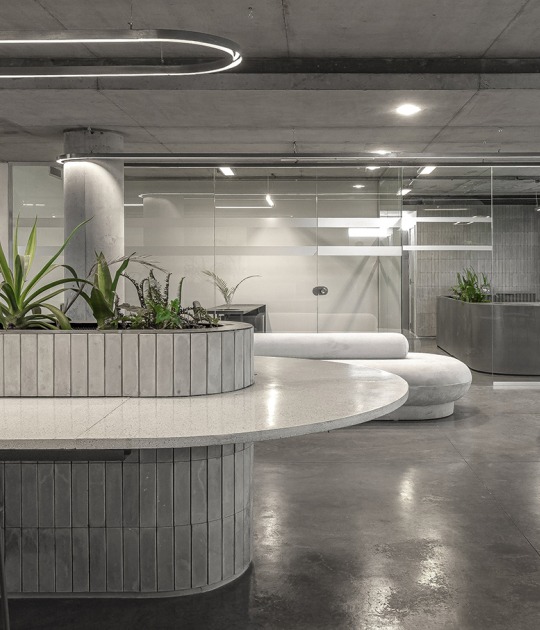The furniture and doors are designed with the phenolic panels used during the slab formwork. A large window has been placed on the wall and on the ceiling which, together with the space reserved for the guavirá, lets in light during the day and allows the stars to be seen at night.

Ground Box by Equipo de Arquitectura. Photograph by Federico Cairoli.

Ground Box by Equipo de Arquitectura. Photograph by Federico Cairoli.
Description of project by Equipo de Arquitectura
"The sun didn't know how great it was until it hit the side of a building". - Louis Kahn.
Dreams + Needs + Available Resources = Project.
Solving the basic equation of materializing desires within a limited budget, we began the process of building an architectural office. The exercise begins with the experimental process of using and transforming available and recovered materials, such as earth, recycled glass, and wood formwork, configuring them between two existing trees: the "chivato", which is outside but framed, and the guavirá, which is located in the middle of the space to keep us company.
The 0.30 cement floor walls support the weight of the slab, which rests 20 cm of the wall, without any anchoring or fastening, taking advantage of the structural qualities of the material. The remaining 10 cm are left on the outside, to hide the slab, delimiting the exterior only with the walls. All the furniture and doors are made from the phenolic panels used in the slab formwork. The library is detached from the walls so that the light can continue its trajectory, suspending the books and paintings, and precious treasures in the office.
If light builds time, and gravity builds space, the atmosphere of the Earth Box is built by the sound of jazz, the smell of incense, and the taste of freshly ground coffee.












































